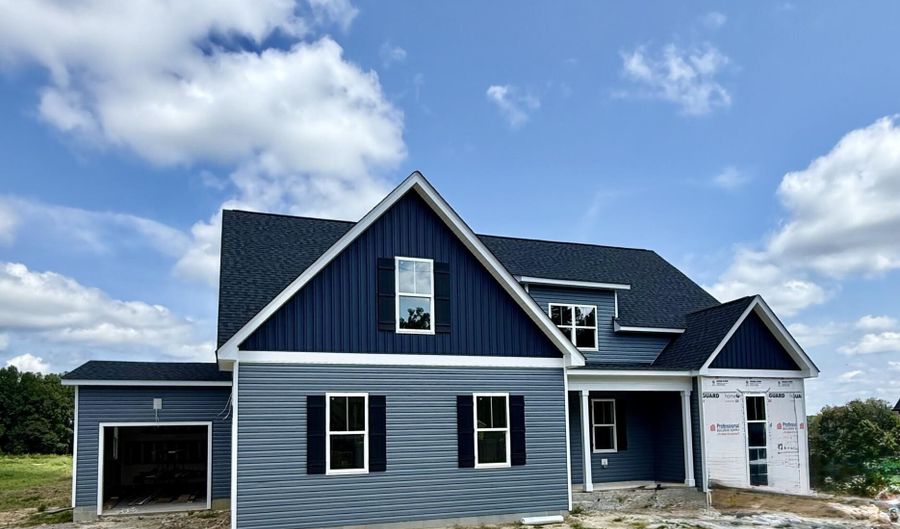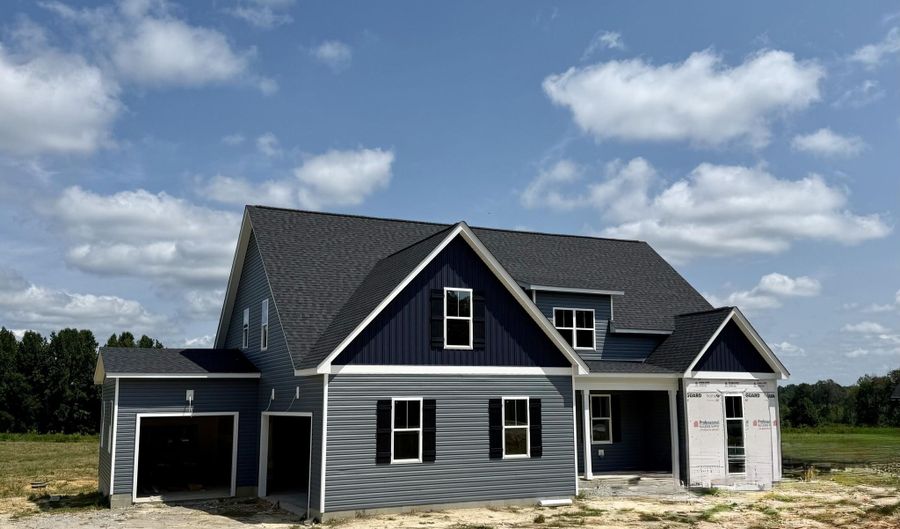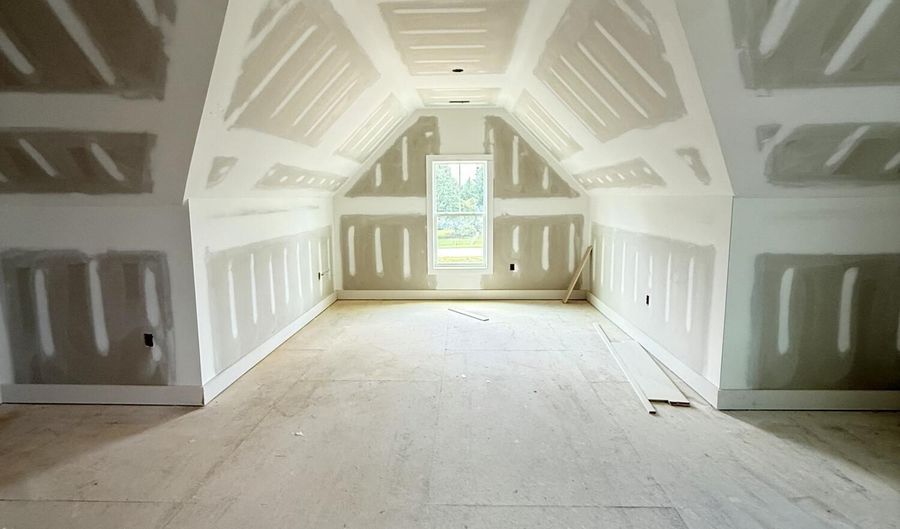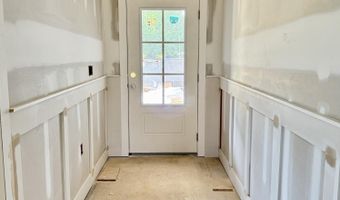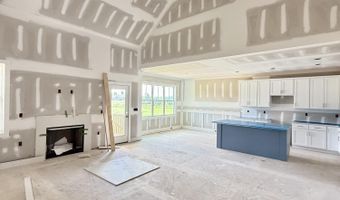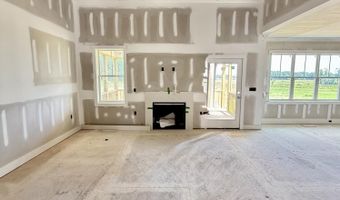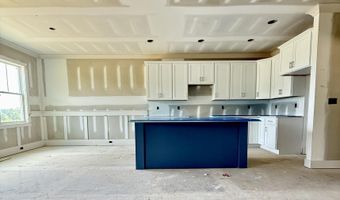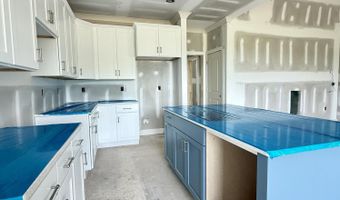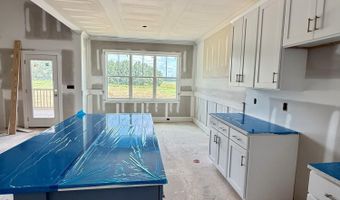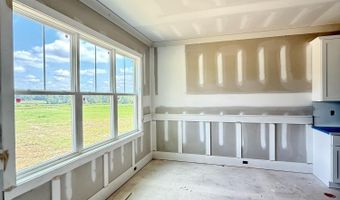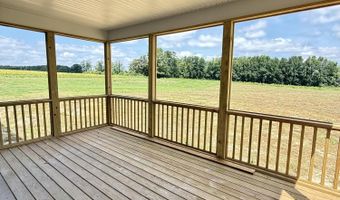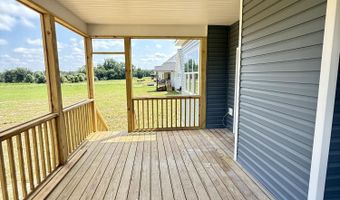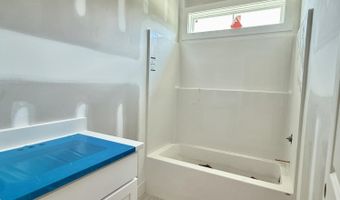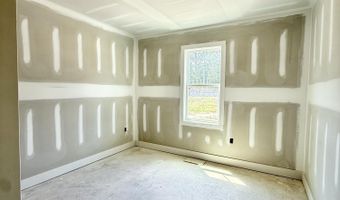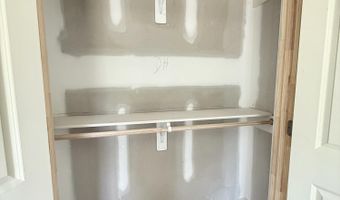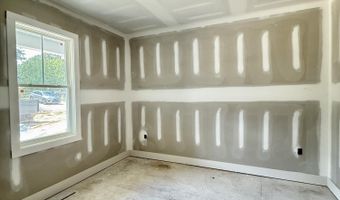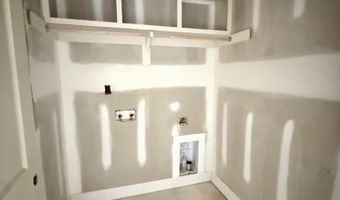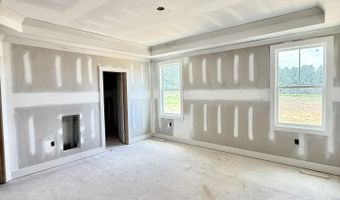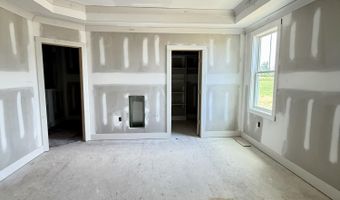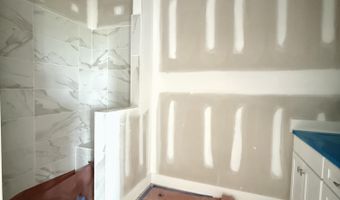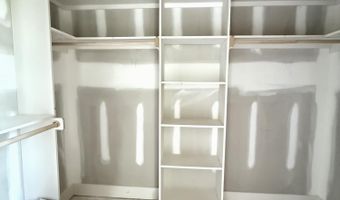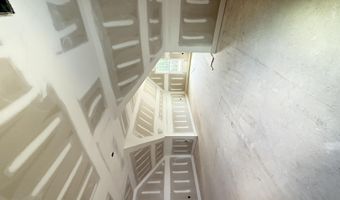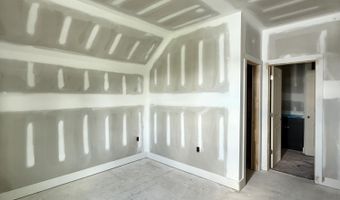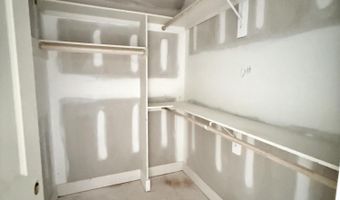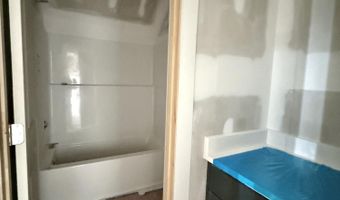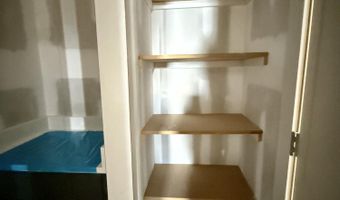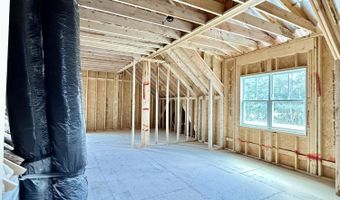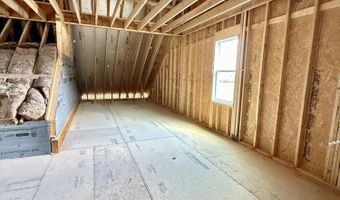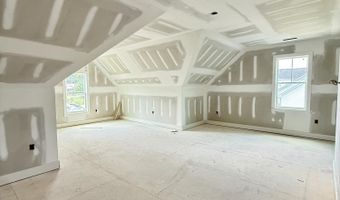6906 Fire Tower Rd Bailey, NC 27807
Snapshot
Description
Gorgeous Craftsman Style 4 Bedroom *3 Bath *3 Car Garage 1.5 Story Home with almost 2500 sq ft of Open Living Space is situated on a 1.64 acre lot that is Unrestricted from HOA or Dues. Build your Detached Garage or Dream Garden . The septic system is thoughtfully designed to accommodate a Pool! Vaulted Family Room with rich LVP Flooring and Spacious Island Kitchen overlook the Screened Porch and expansive backyard. This Home has it ALL with 3 BEDROOMS on the Main Floor. Primary suite and Bath are on the opposite end of the home from the other 2 Bedrooms and Full Bath. Primary ensuite has a TILED Walk-in Shower and DUAL Vanity + Linen and private water closet. The Laundry room is adjacent for convenience. Upstairs the 4th bedroom and Bonus room plus bath and closets space offer the perfect Care Giver Opportunity or extended Family. Huge Walk-in Storage with enough space to add future expansion possibilities. Don't Miss this is the Home you have Dreamed of
More Details
Features
History
| Date | Event | Price | $/Sqft | Source |
|---|---|---|---|---|
| Listed For Sale | $525,000 | $215 | Sunflower Realty, LLC |
