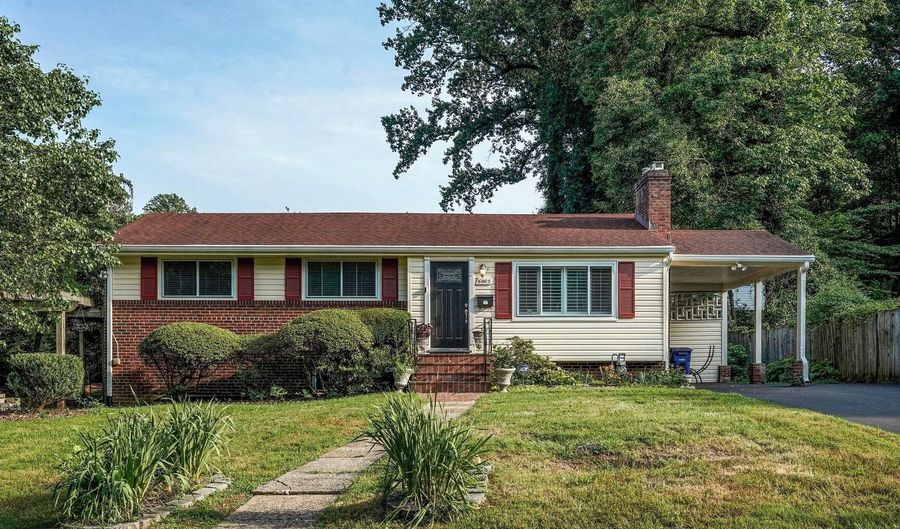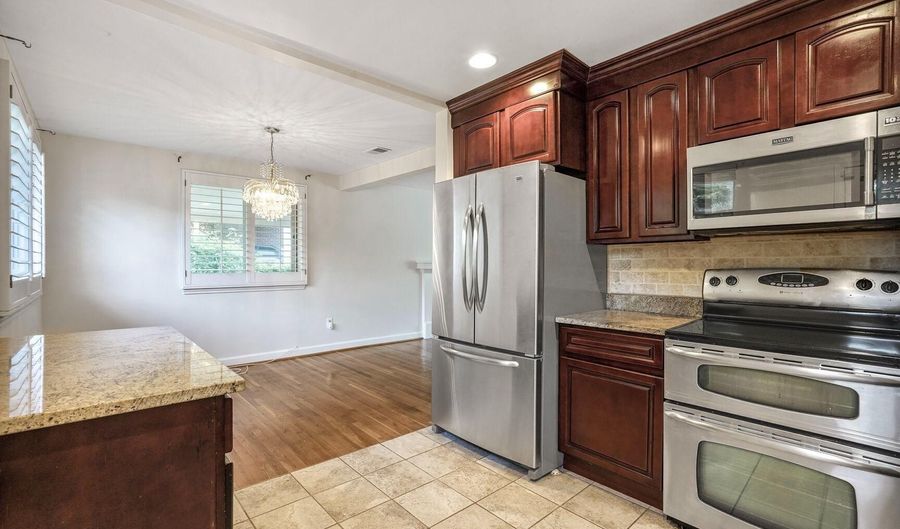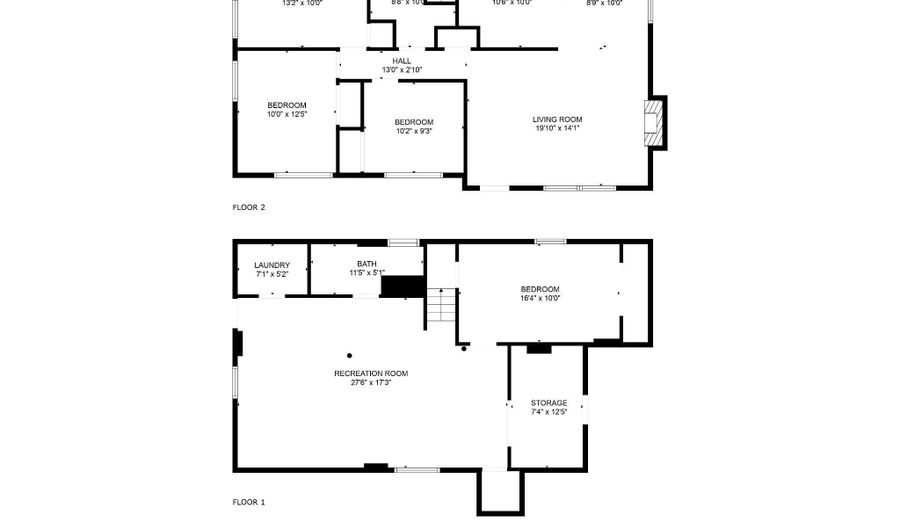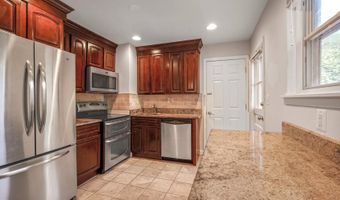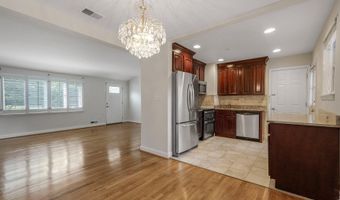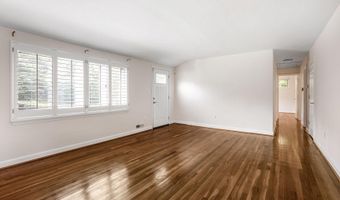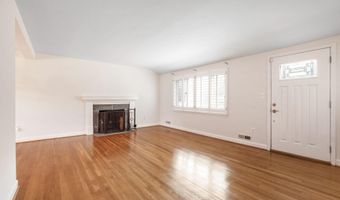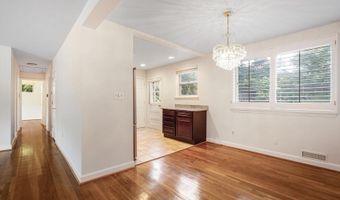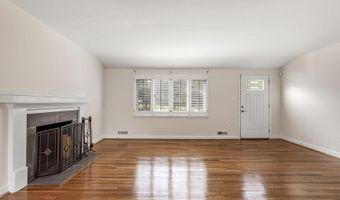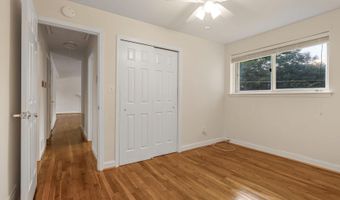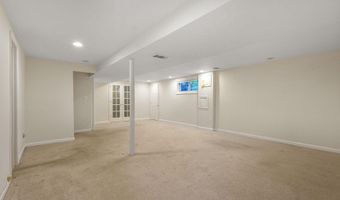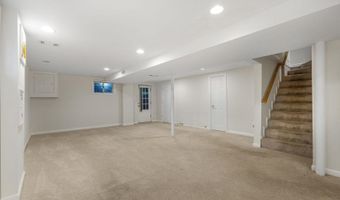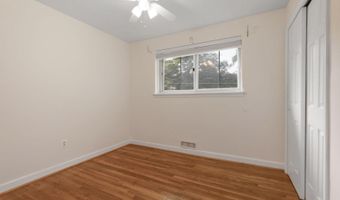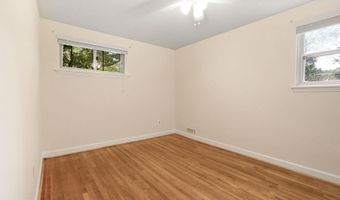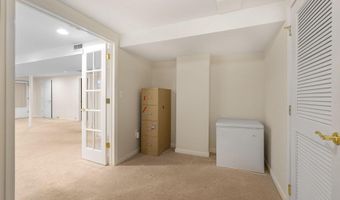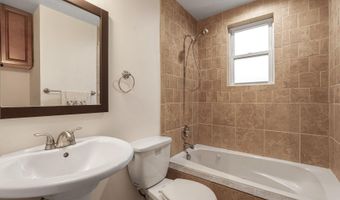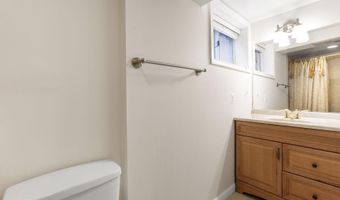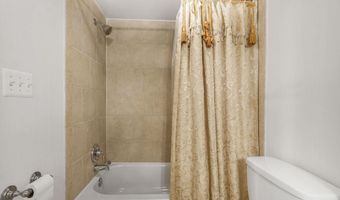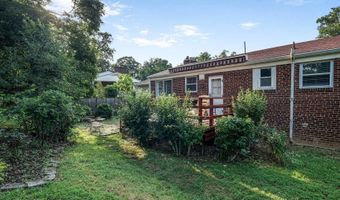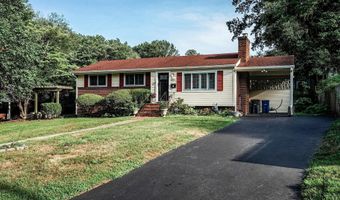6903 FERN Ln Annandale, VA 22003
Snapshot
Description
This feels like homebecause it is.
Maybe its the big backyard and rear deck, perfect for morning coffee or lazy summer dinners. Maybe its the bright, open main level with wood floors and a kitchen thats been tastefully updated (yes to stainless steel, no to your mom's honey oak cabinets from the 90s). Or the oversized family room downstairs that just begs for a massive cozy sectional, movie nights, and/or yoga mats. The lower level gives you that extra space youve been cravingideal for a home office, playroom, or just a quiet escape from the rest of the house.
Prefer to keep things low-key upstairs? The living room offers plenty of natural light and a decorative fireplace that adds a little extra charm, even if its not functional.
Outside, you'll have a sprawling quarter-acre lothuge for the areawith a back deck thats just waiting for grill nights, string lights, and impromptu gatherings. The one-car carport keeps you dry on grocery day, the driveway means no more parking battles, and yes, your pets are welcome here too.
And when youre ready to venture out, youre minutes from Mosaic District, Tysons, Falls Church, and major commuter routes including 495, 395, and Route 50. Parks, trails, and shopping options are all nearby when its time to recharge.
Available for an August 1 lease start. 12+ month lease preferred.
More Details
Features
History
| Date | Event | Price | $/Sqft | Source |
|---|---|---|---|---|
| Price Changed | $3,600 -5.26% | $3 | Compass | |
| Listed For Rent | $3,800 | $4 | Compass |
Taxes
| Year | Annual Amount | Description |
|---|---|---|
| $0 |
Nearby Schools
Elementary School Columbia Elementary | 1.2 miles away | PK - 05 | |
Middle School Poe Middle | 1.6 miles away | 06 - 08 | |
Elementary School Annandale Terrace Elementary | 1.8 miles away | PK - 05 |






