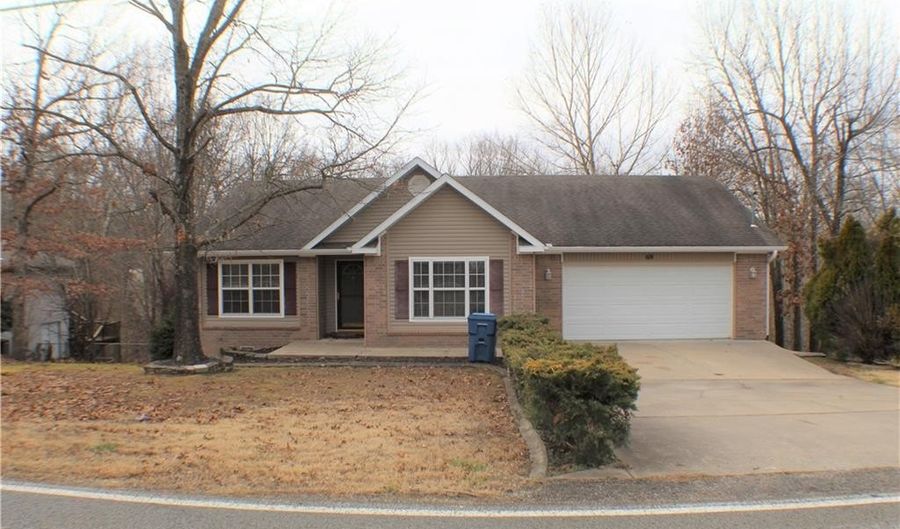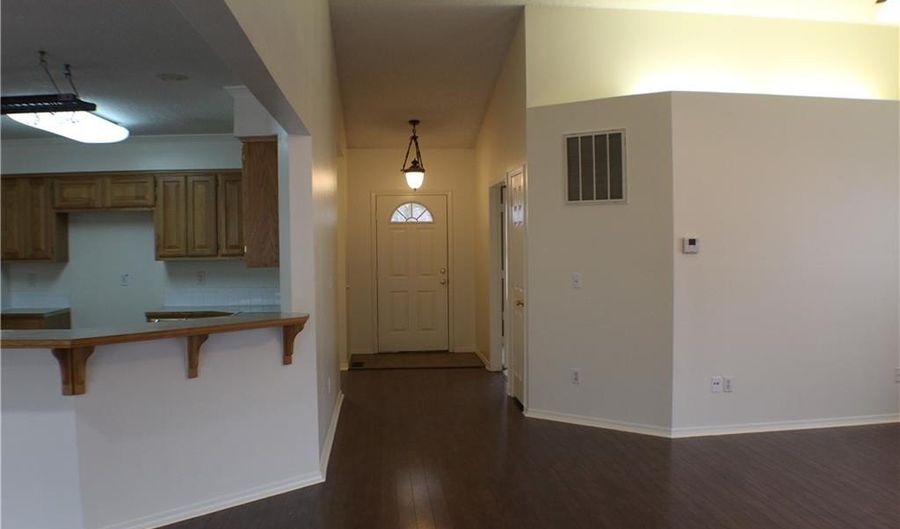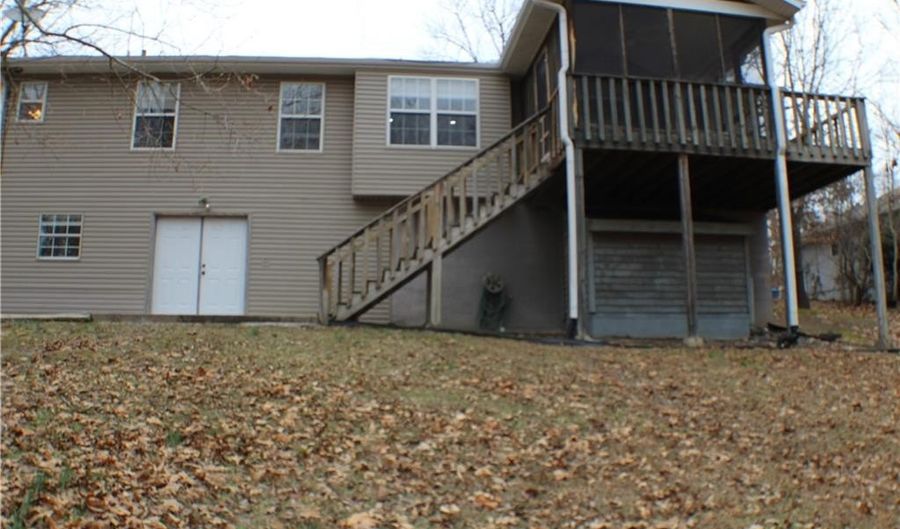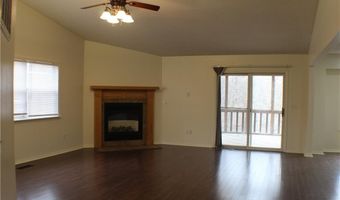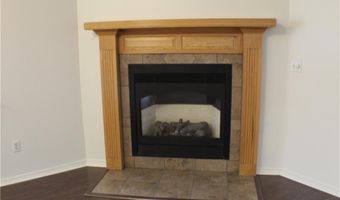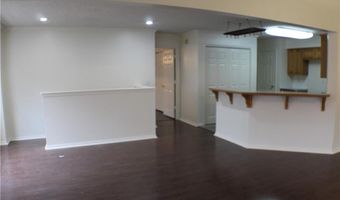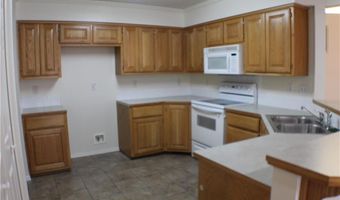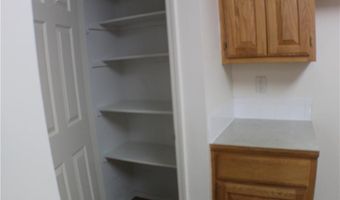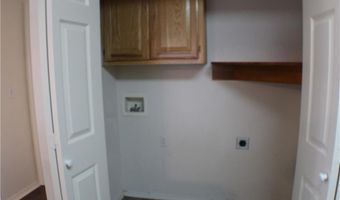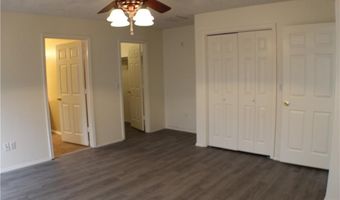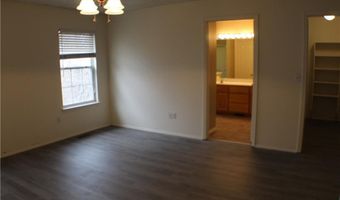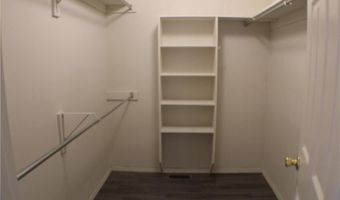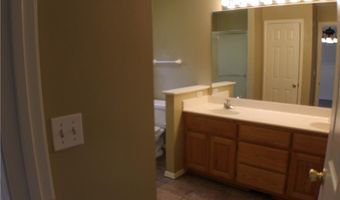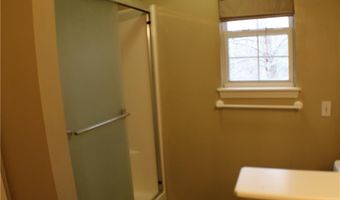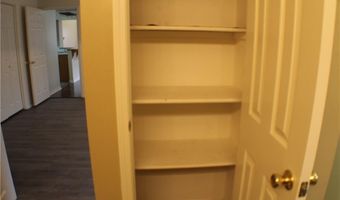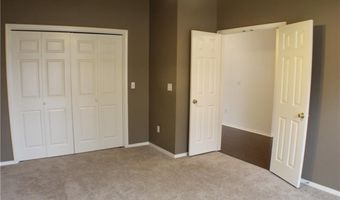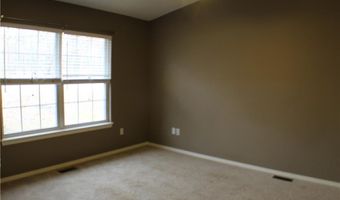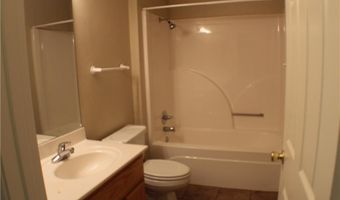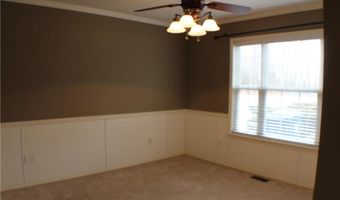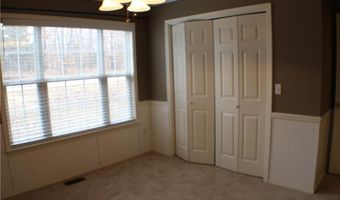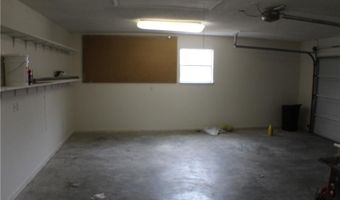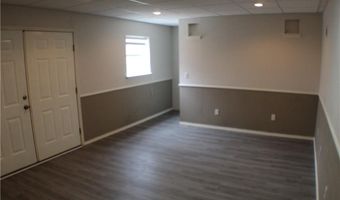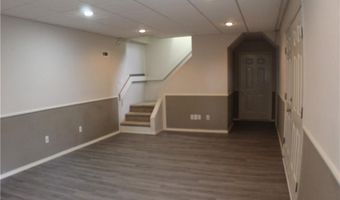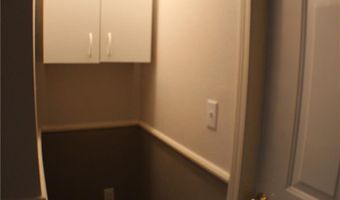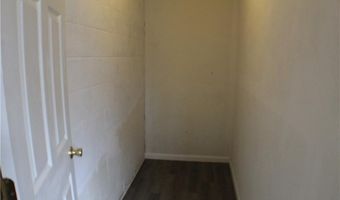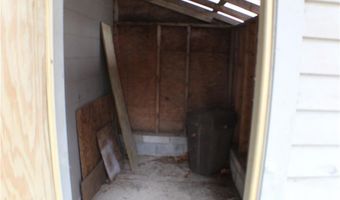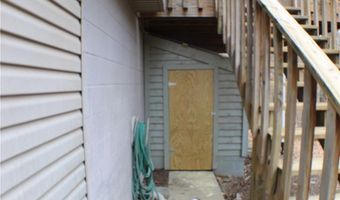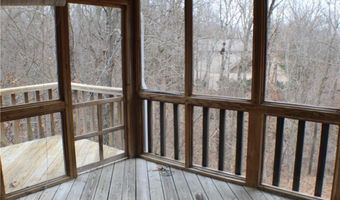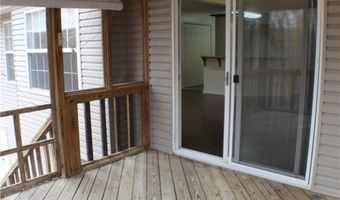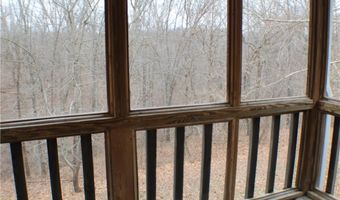69 Sherlock Dr Bella Vista, AR 72715
Snapshot
Description
When you walk into this spacious family home, your jaw will drop at the soaring cathedral ceilings that greet you. Accent lighting in the living room for a nice ambiance as you lounge in front of the gas log fireplace. Living room, kitchen and dining room is open concept. Kitchen features plenty of cabinets and a pantry for extra storage space. Brand new luxury vinyl plank flooring in master bedroom and lower level bonus room. Master bedroom features his & hers closets, a walk in shower in master bath and a linen closet! Split bedroom floor plan with two more bedrooms and a guest bath off the entryway. The lower level walk out has a bonus room for whatever your heart desires. Large closet and small nook area with cabinets would be great for an extra refrigerator. Storage building is perfect for your lawn tools. Screened in deck for enjoying bug-free evenings!
More Details
Features
History
| Date | Event | Price | $/Sqft | Source |
|---|---|---|---|---|
| Price Changed | $1,750 -5.41% | $1 | Hutchinson Realty | |
| Price Changed | $1,850 -2.63% | $1 | Hutchinson Realty | |
| Listed For Rent | $1,900 | $1 | Hutchinson Realty |
