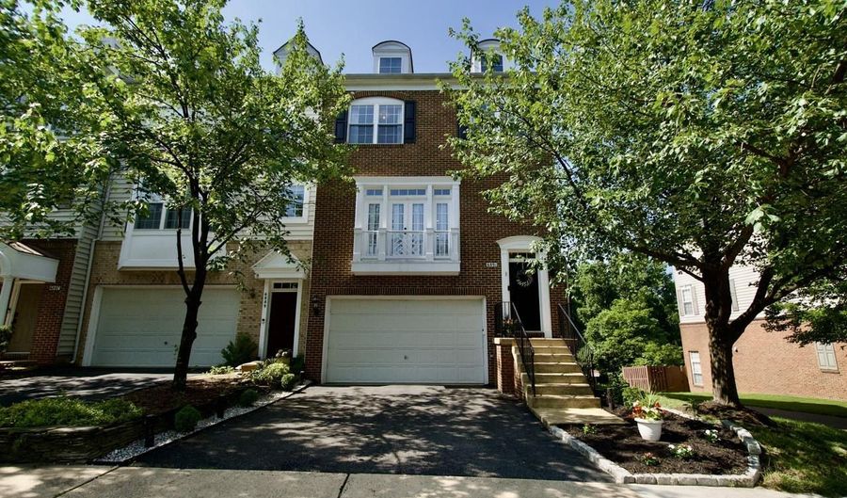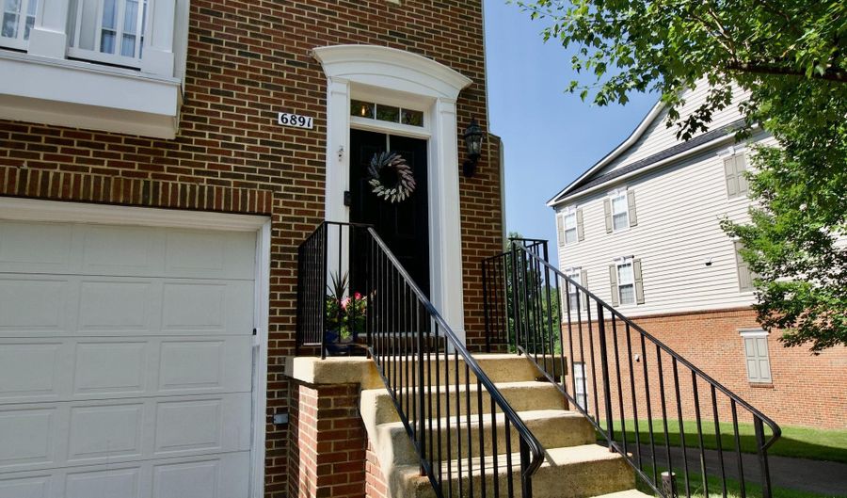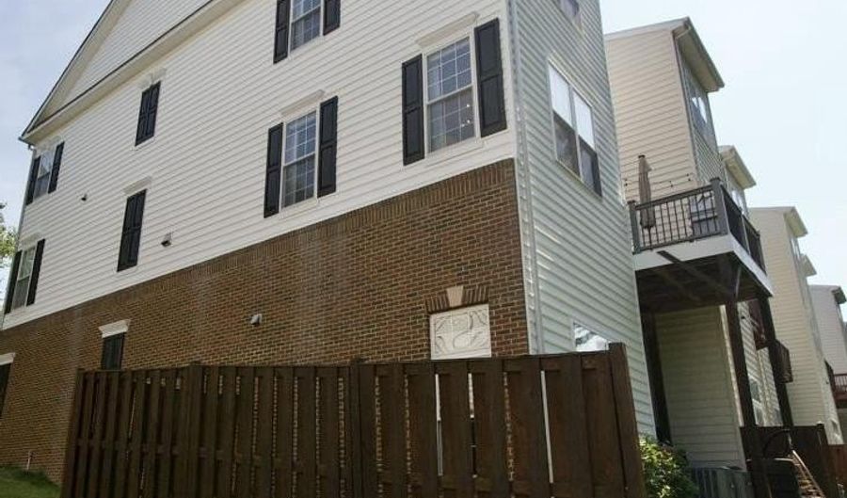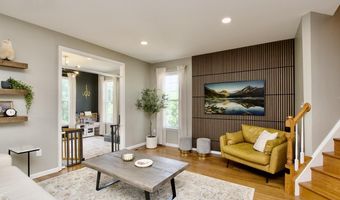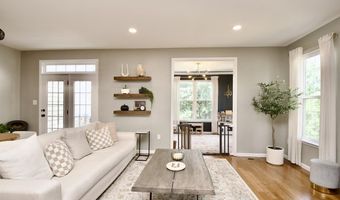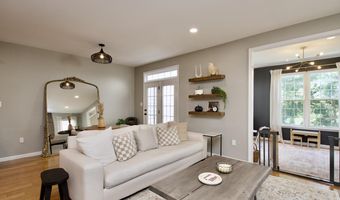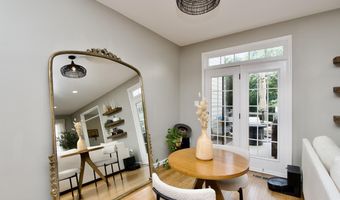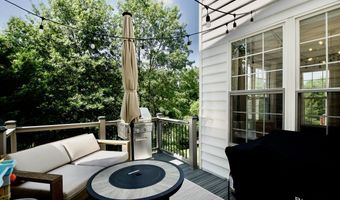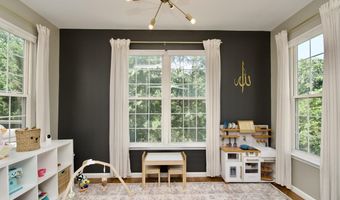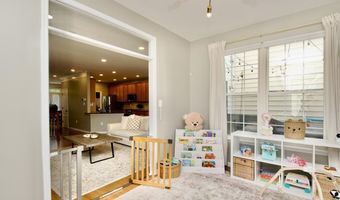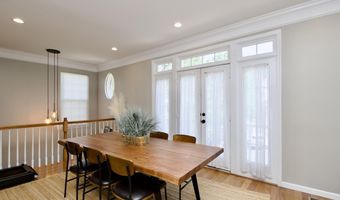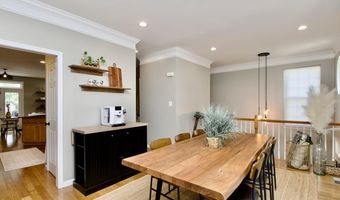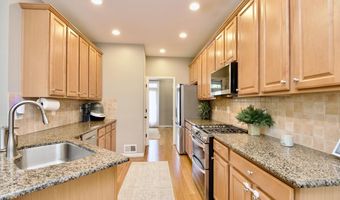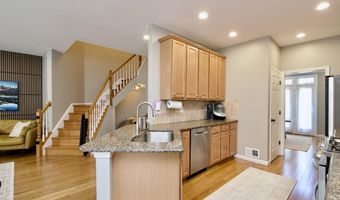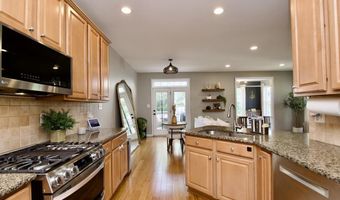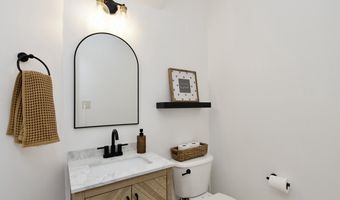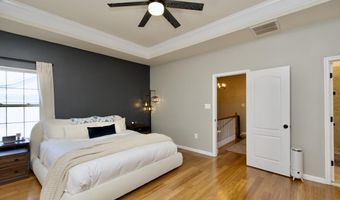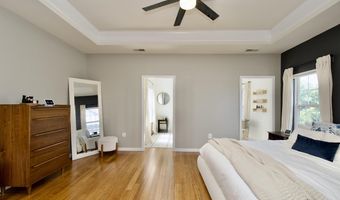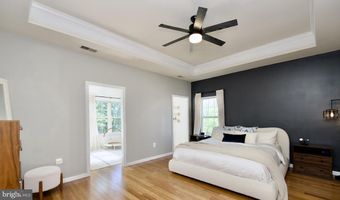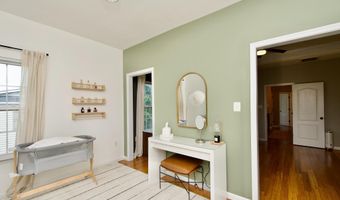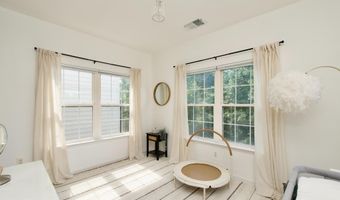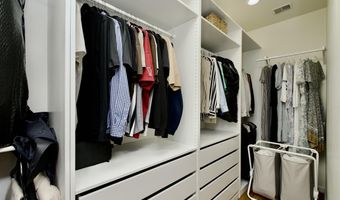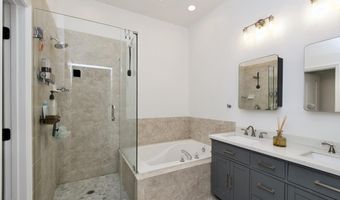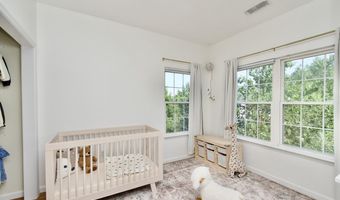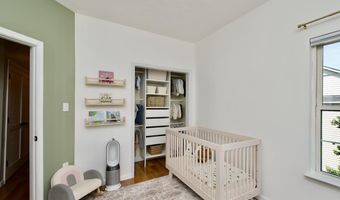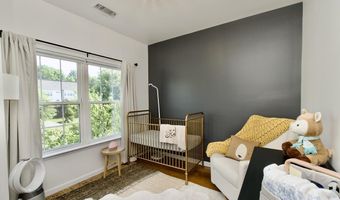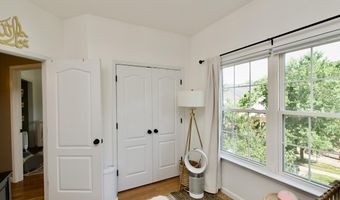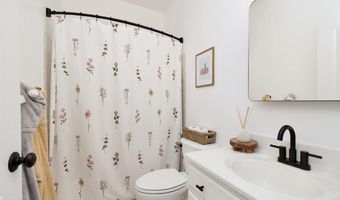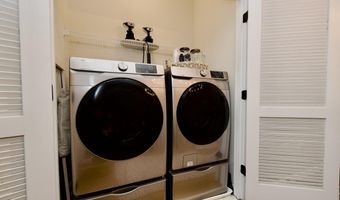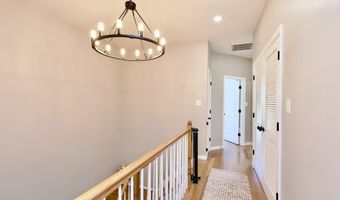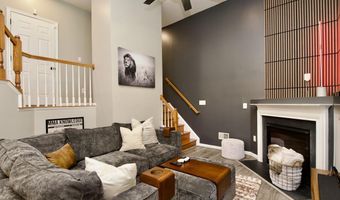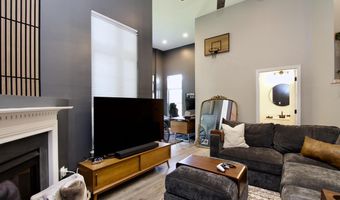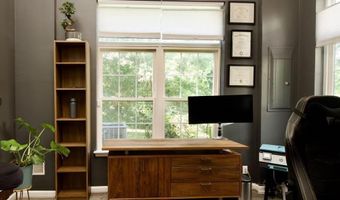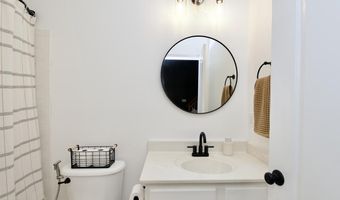6891 ROLLING CREEK Way Alexandria, VA 22315
Snapshot
Description
Welcome to this beautifully updated end-unit townhome featuring a 3-level bump-out for added living space (approximately 2,700 sqft) overlooking mature trees and a conservation area. This lovely home has an open and inviting floor plan with gleaming hardwood floors, high ceilings, elegant crown molding, custom accent walls, modern light fixtures, and plenty of recessed lighting. The gourmet kitchen features 42-inch cabinets, stainless steel appliances with a new double oven stove and microwave, granite countertops, and a backsplash that adjoins a light-filled living room with French doors leading to a private Trex deck. The spacious primary suite offers a separate sitting room, tray ceiling, large custom walk-in closet, updated luxury bath with ceramic tiles, dual sinks, soaking tub, and separate shower. Two additional nicely sized bedrooms with an updated full bath and laundry complete the second level. The fully finished lower level features a recreation room with amazing 16-foot ceilings, newly installed LVP, a gas fireplace, and a full bath. The sliding glass door leads to a private backyard with serene, wooded views. Additional highlights include a dual-zone HVAC system for personalized climate control, a large two-car garage with plenty of storage, an EV charger, and an outdoor shed under the deck. Pristine and move-in ready. Note: The current refrigerator and dishwasher do not convey and will be replaced with a Kenmore refrigerator and an LG dishwasher. Conveniently located just minutes to Ft. Belvoir, U.S. Coast Guard, two Metros, I-95/395/495, Fairfax County Pkwy, Kingstowne, Springfield Town Center, and walking distance to Wegmans and multiple restaurants.
More Details
Features
History
| Date | Event | Price | $/Sqft | Source |
|---|---|---|---|---|
| Listed For Rent | $4,200 | $2 | Keller Williams Realty/Lee Beaver & Assoc. |
Expenses
| Category | Value | Frequency |
|---|---|---|
| Home Owner Assessments Fee | $324 | Quarterly |
Taxes
| Year | Annual Amount | Description |
|---|---|---|
| $0 |
Nearby Schools
Elementary School Lane Elementary | 1.5 miles away | PK - 06 | |
Junior & Senior High School Hayfield Secondary | 1.9 miles away | 07 - 12 | |
Elementary School Hayfield Elementary | 1.9 miles away | PK - 06 |






