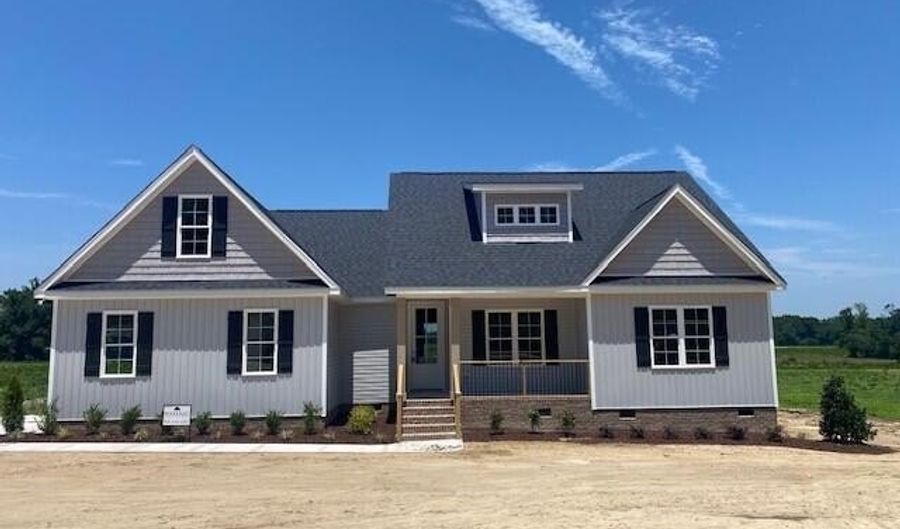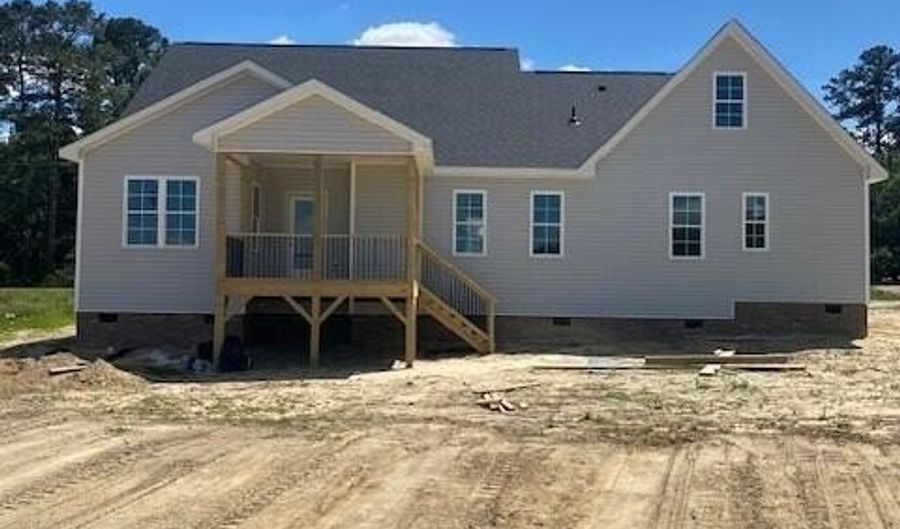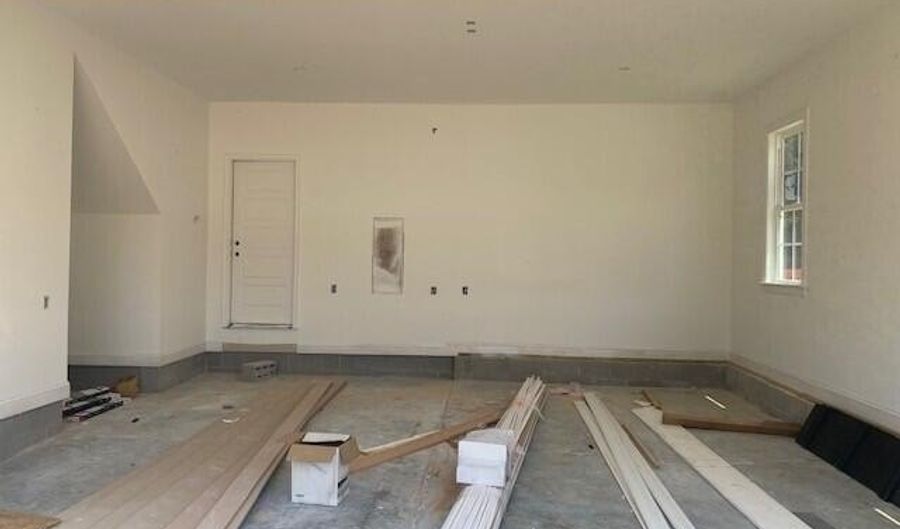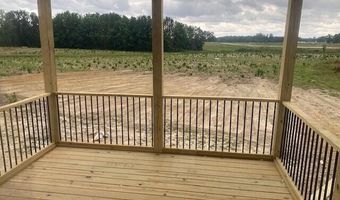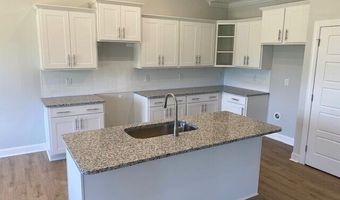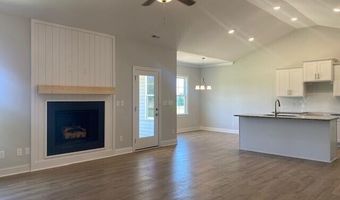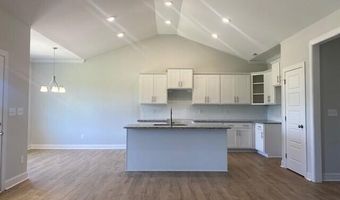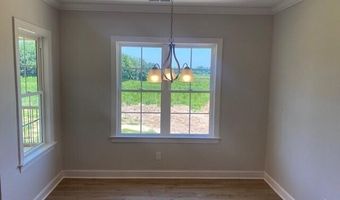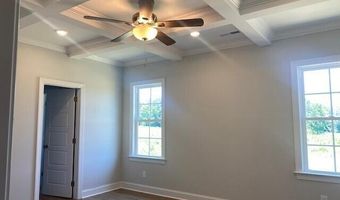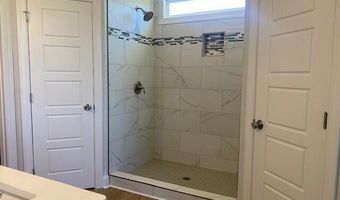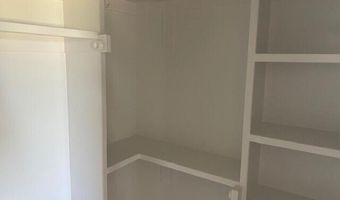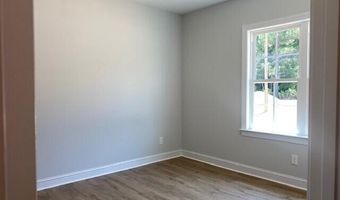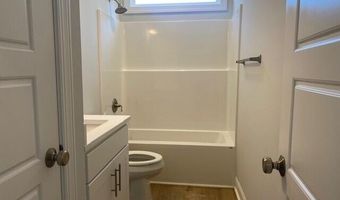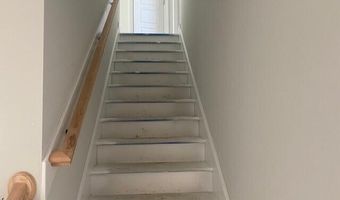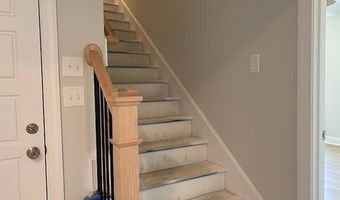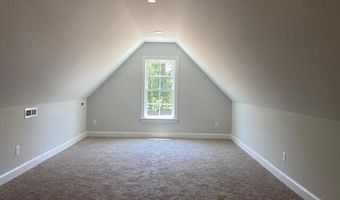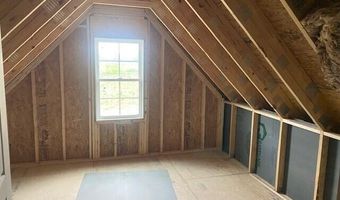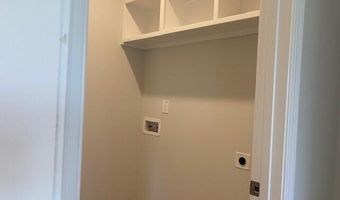6884 Fire Tower Rd Bailey, NC 27807
Snapshot
Description
New construction on a Quiet, 1.79 AC, Unrestricted lot in Nash County. Open floor plan. 3 BR/ 2 BA, 1650 SF on 1st level and 303 SF bonus room for a total of 1953 SF, with a two car attached garage. Family room with vaulted ceilings and fireplace opens to kitchen and dining area. Kitchen has a island with granite countertop, custom cabinets, stainless steel appliances, and
a pantry. Dining area opens to a covered rear porch. Master suite with coffered ceiling and walk-in closet. Master bath has ceramic
tile shower, double vanity with granite countertops,Linen closet and Water closet. Hall bath has a fiber glass tub/shower combo and a single sink vanity with granite countertops. Smooth painted 9-foot ceilings throughout house. (LVP) flooring in foyer,family room, kitchen, dining area and all bedrooms. LVP in laundry room and bathroom. Carpet in upstairs bonus room. Oak Stairs. White vinyl, Low-E single hung windows. High efficiency heat pump. Second level walk-in unfinished space for
storage. Buyer may select counter tops, flooring, and paint depending on the timing of a contract. Duke Progress Energy, Well
Water and On-site Septic. County Taxes only. Seller will offer up to $10,000 towards buyer's closing cost with acceptable offer. Seller's preferred lender will assist with Buyer's closing costs or interest rate buydown.
More Details
Features
History
| Date | Event | Price | $/Sqft | Source |
|---|---|---|---|---|
| Price Changed | $405,000 -3.55% | $207 | Stone Auction & Realty | |
| Listed For Sale | $419,900 | $215 | Stone Auction & Realty |
