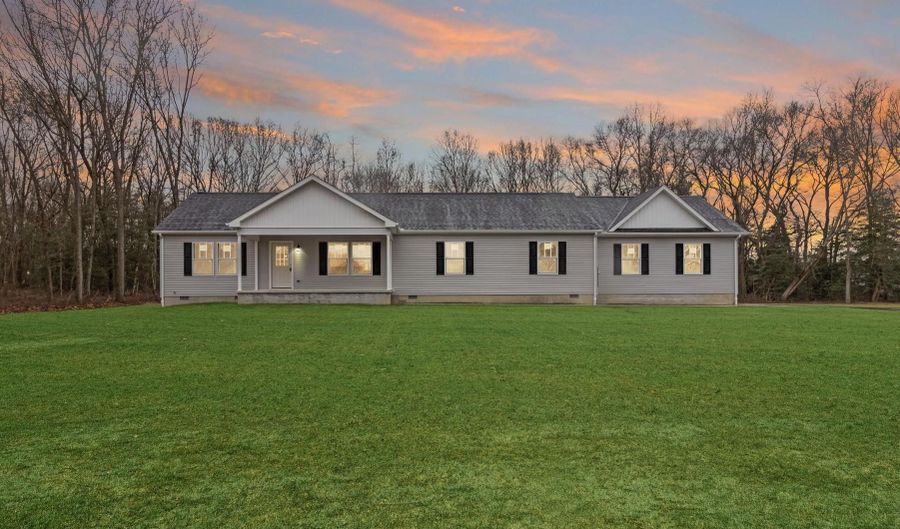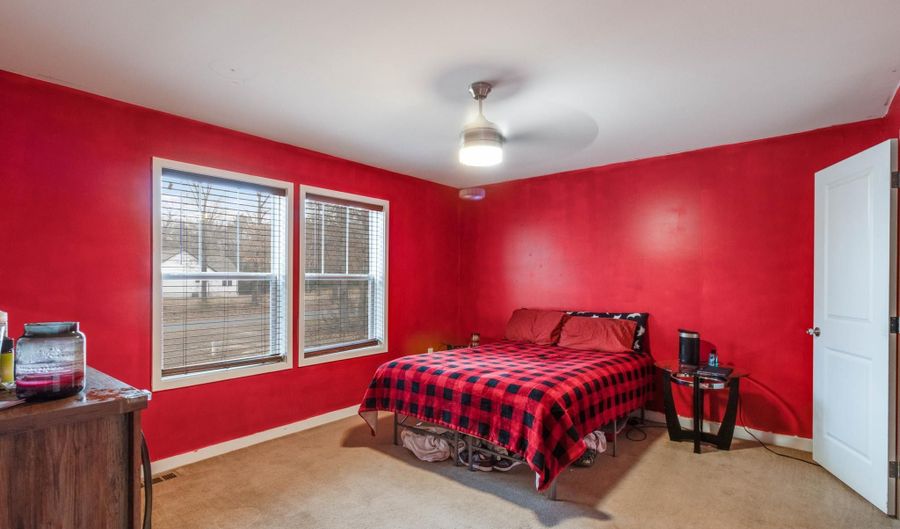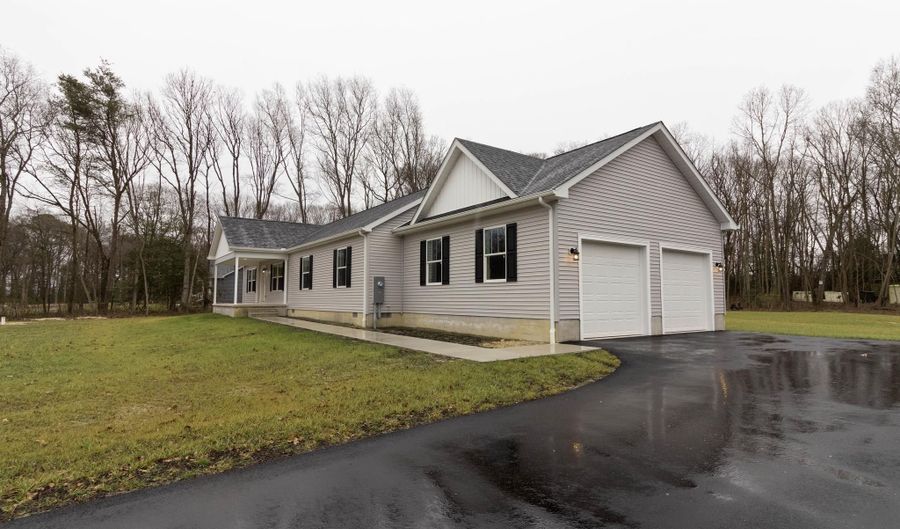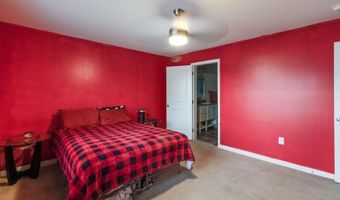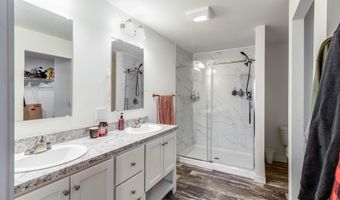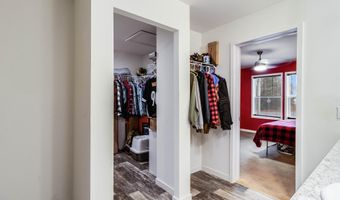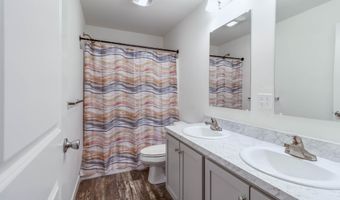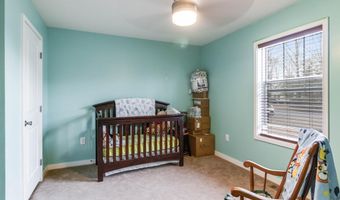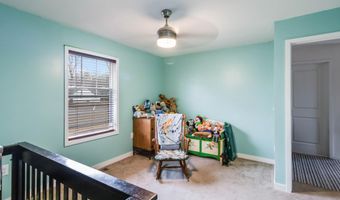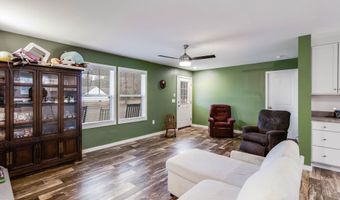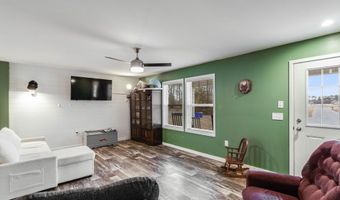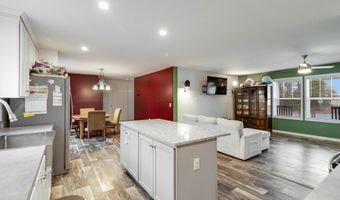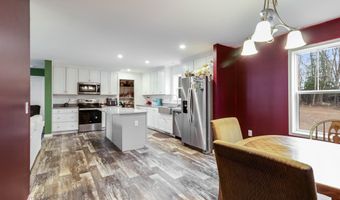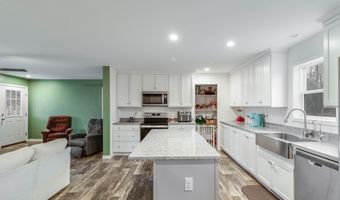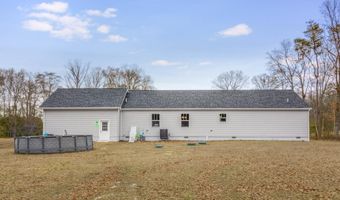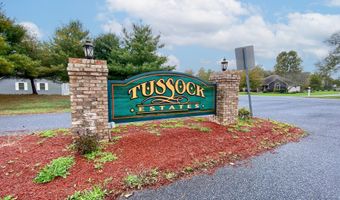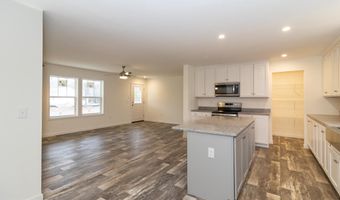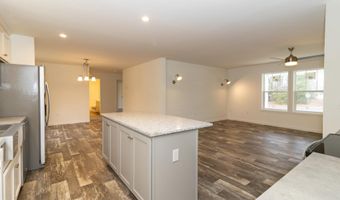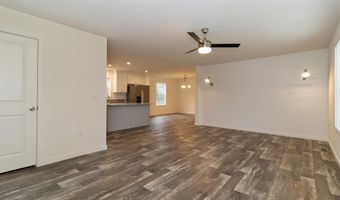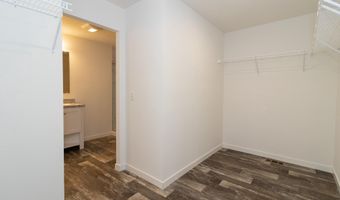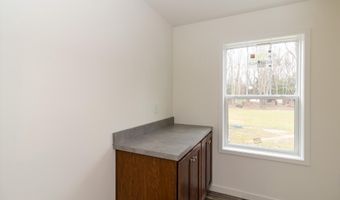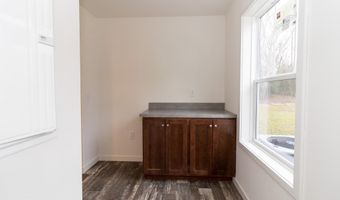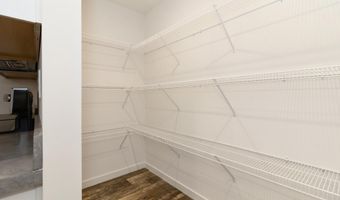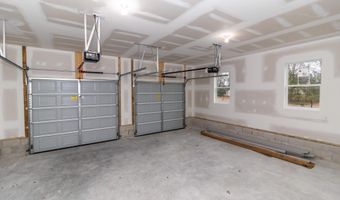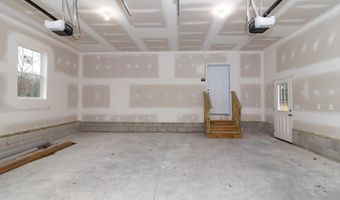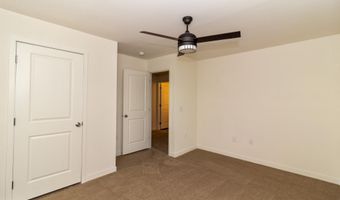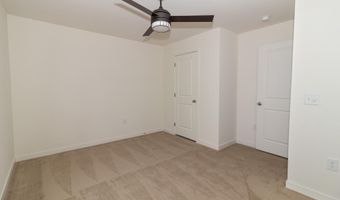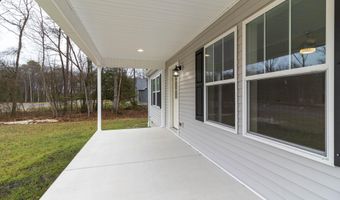6861 LAMB Ct Lot 32Laurel, DE 19956
Snapshot
Description
Welcome to Tussock Estates! This 3-bedroom, 2-bathroom rancher was built in 2022 and has had only one owner. Spanning over 1,600 sq. ft., it offers modern comfort and stylish details throughout. A covered front porch welcomes you into the open-concept living space, where a shiplap accent wall with built-in lighting adds character to the living room. The chef-inspired kitchen features a center island with a granite breakfast bar, sleek stainless steel appliances and farmhouse sink, ample cabinet and counter space, and a walk-in pantry with shelving for extra storage. The primary suite is a private retreat, complete with a spacious ensuite featuring a dual sink vanity, an oversized stall shower with a glass door and vinyl tile, and a walk-in closet. Two additional bedrooms, another full bath, and a separate utility/laundry room provide plenty of space for family or guests. Outside, enjoy the tranquility of a 3/4-acre lot that backs to trees for added privacy. The attached two-car garage offers convenience and storage. Whether you're looking for a peaceful retreat, a perfect starter home, a place to downsize, or even room to grow, this property is a must-see. Call today for your private showing! *Original photos from the home's purchase are included to provide a view of the home when it was empty.
More Details
Features
History
| Date | Event | Price | $/Sqft | Source |
|---|---|---|---|---|
| Price Changed | $390,000 -1.27% | $234 | Keller Williams Realty | |
| Price Changed | $395,000 -1.25% | $237 | Keller Williams Realty | |
| Price Changed | $400,000 -5.88% | $240 | Keller Williams Realty | |
| Listed For Sale | $425,000 | $255 | Keller Williams Realty |
