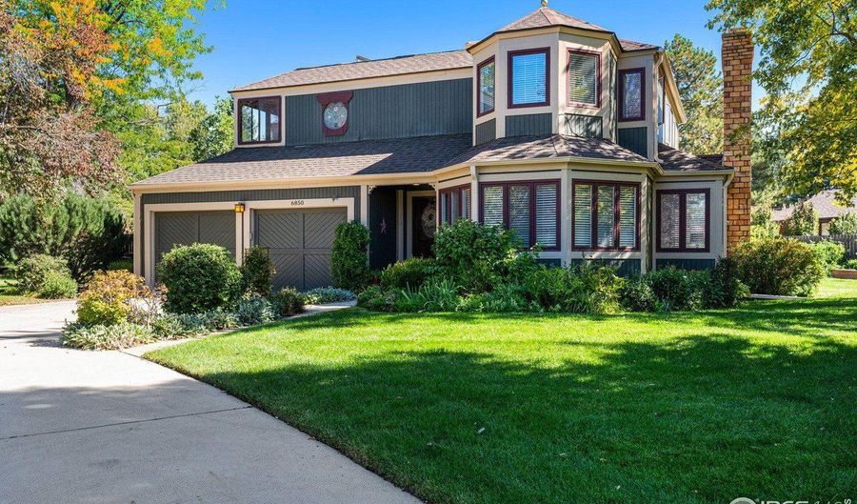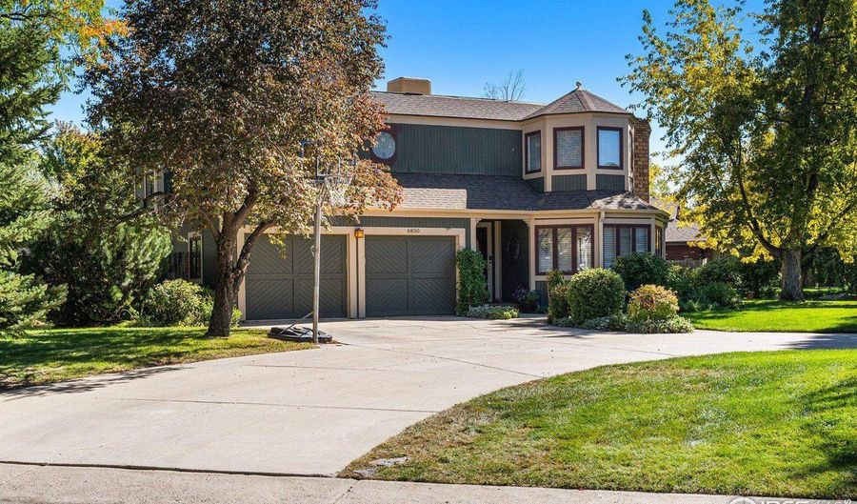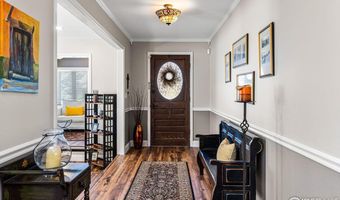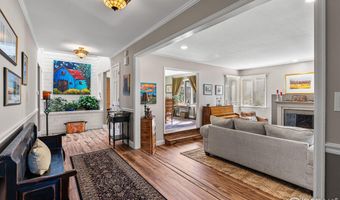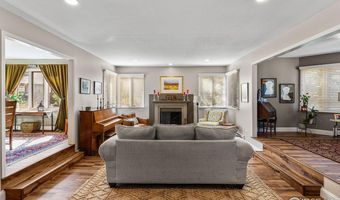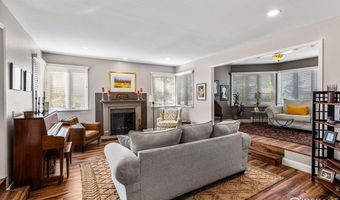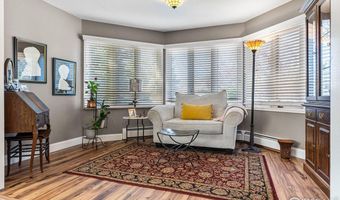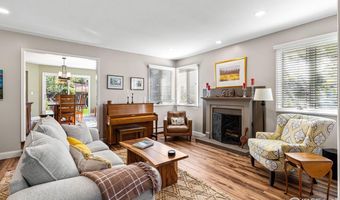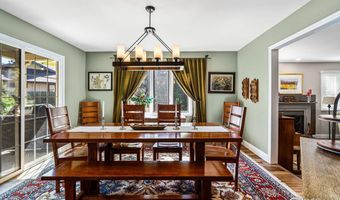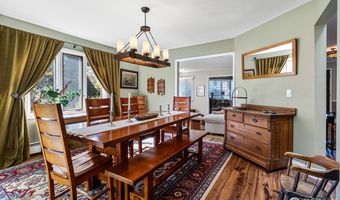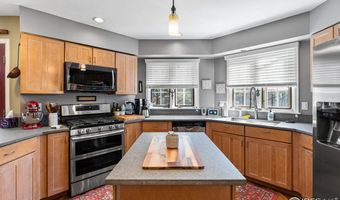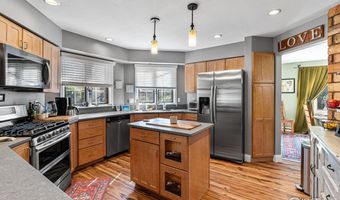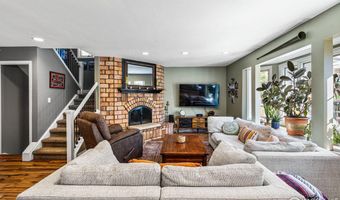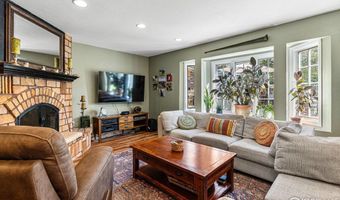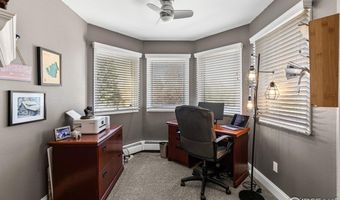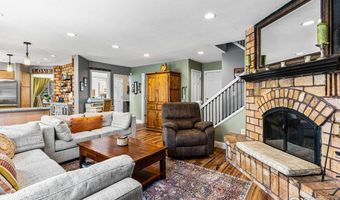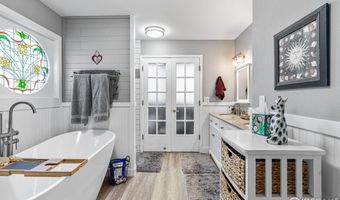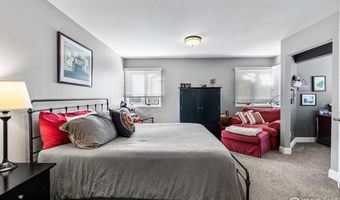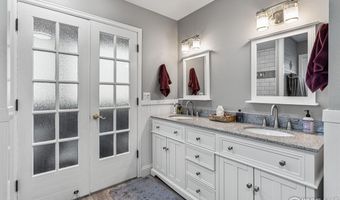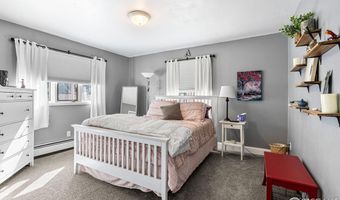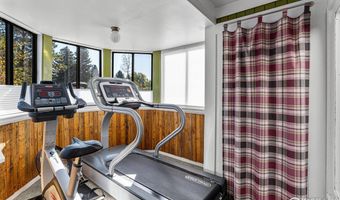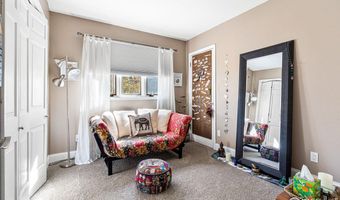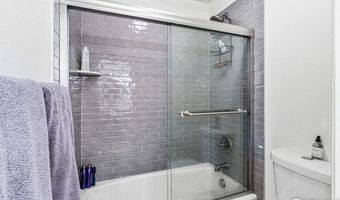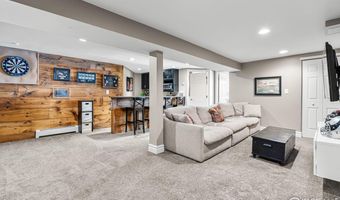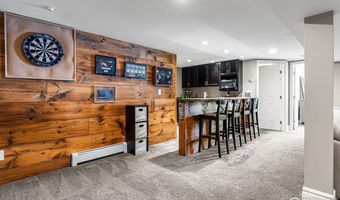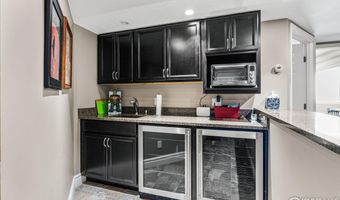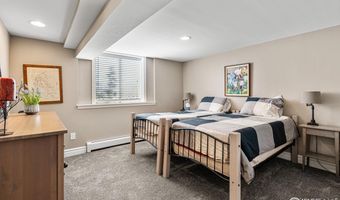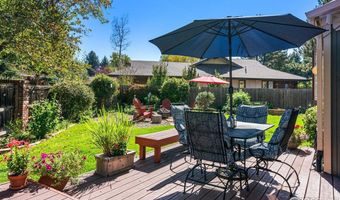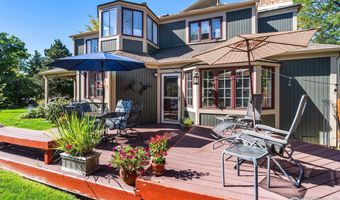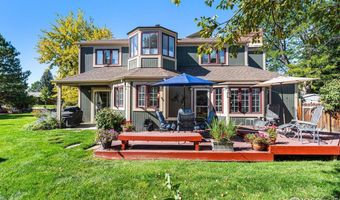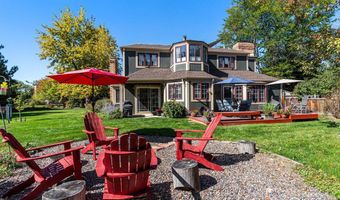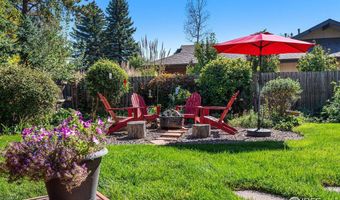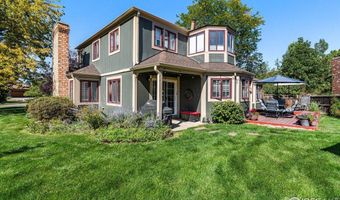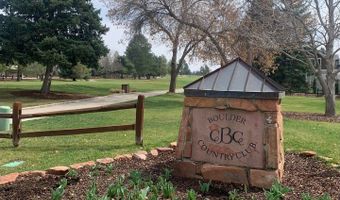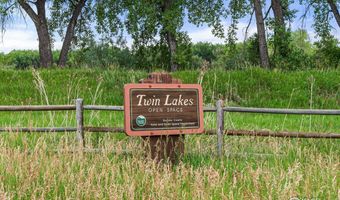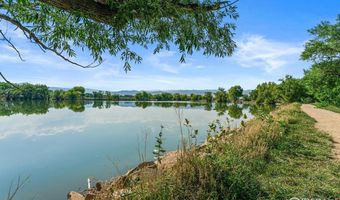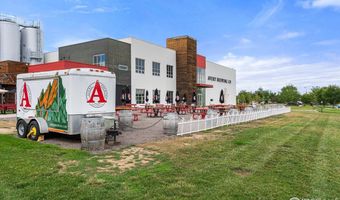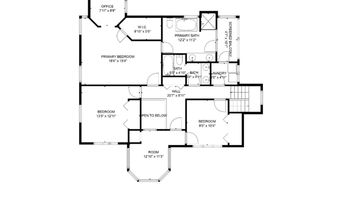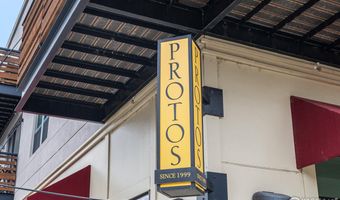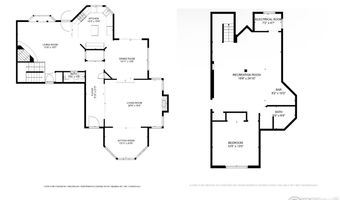6850 Frying Pan Rd Boulder, CO 80301
Snapshot
Description
Seller offering a $12,500 concession toward closing costs - with Preferred lender would allow for a 2-1 buy down! Call agent for details. Nestled in the heart of Coveted Gunbarrel Greens, this charming two-story home effortlessly combines traditional elegance with modern touches. Step into the spacious foyer with a serene arboretum area, setting the tone for the inviting spaces ahead. The formal living room, anchored by a cozy wood-burning fireplace, includes a delightful 14x10 sitting nook framed by large, sunlit windows. A welcoming kitchen, boasts matte-finish quartz countertops, sleek stainless-steel appliances, a center island, and updated stylish light fixtures. Adjacent, the family room offers a second wood-burning fireplace and a bay window that perfectly frames views of the lush backyard. Upstairs, the primary suite serves as a true retreat with its private 8x9 office and freshly updated bathroom with soaking tub. Upstairs also features 2 bedrooms, laundry room, updated full bath, and bonus sunroom. The professionally finished basement expands your living space with a large recreation room, wet bar, and a fourth bedroom featuring a daylight window for natural light. Outside, enjoy a beautifully landscaped, expansive yard with a deck for outdoor entertaining, raised garden beds, a cozy fire pit area, and mature trees that offer privacy and tranquility. Seller has completed many upgrades including new trim and new flooring. This home is complete with a circular driveway for added convenience. This stunning home offers a perfect balance of comfort, style, and space-don't miss out on making it yours! Quick Possession!
More Details
Features
History
| Date | Event | Price | $/Sqft | Source |
|---|---|---|---|---|
| Listed For Sale | $1,250,000 | $363 | WK Real Estate |
Expenses
| Category | Value | Frequency |
|---|---|---|
| Home Owner Assessments Fee | $100 | Annually |
Taxes
| Year | Annual Amount | Description |
|---|---|---|
| $6,658 |
Nearby Schools
High School Boulder Prep Charter High School | 0.5 miles away | 09 - 12 | |
Elementary School Heatherwood Elementary School | 1.4 miles away | PK - 05 | |
High School Arapahoe Ridge High School | 3.8 miles away | 06 - 12 |
