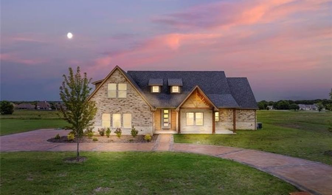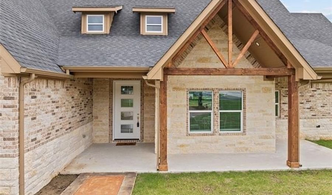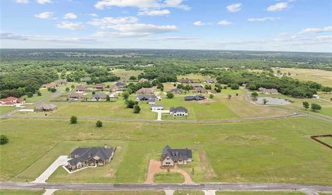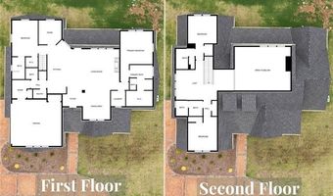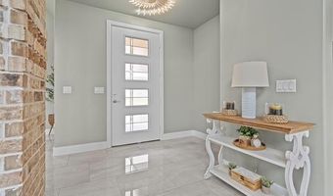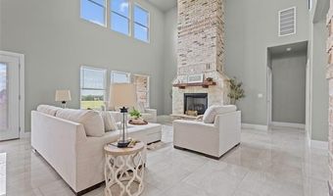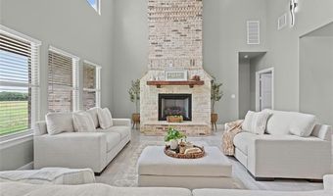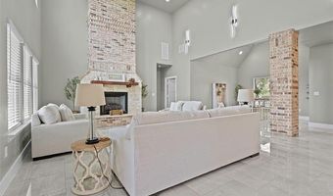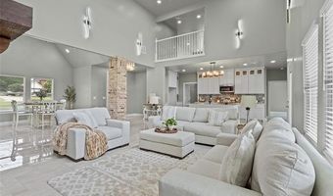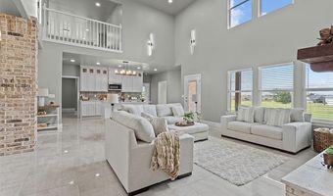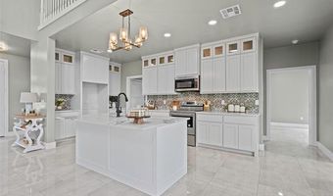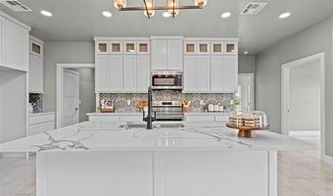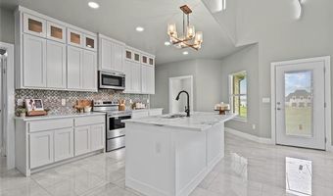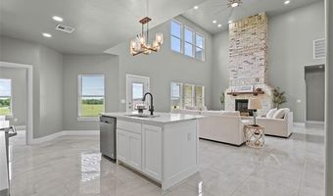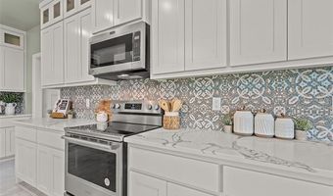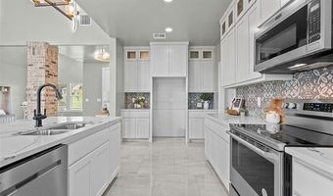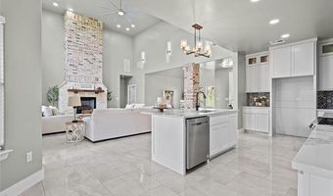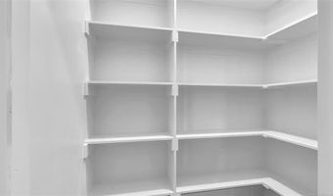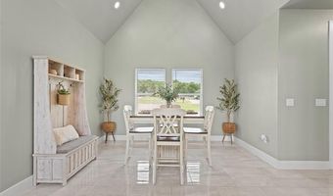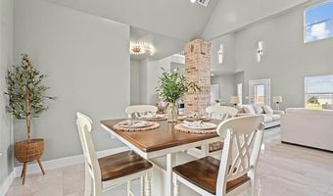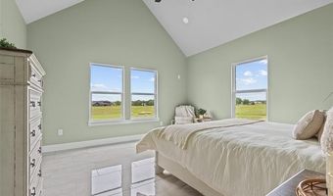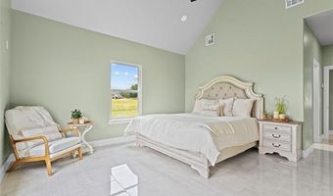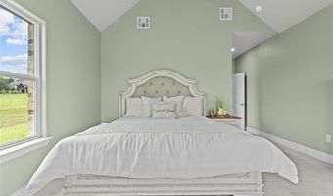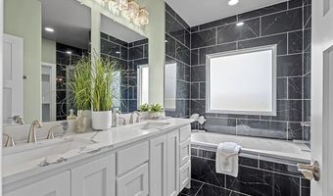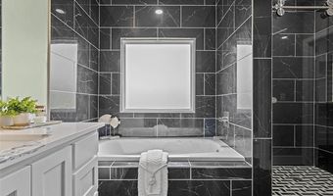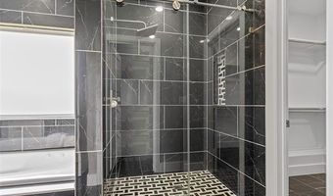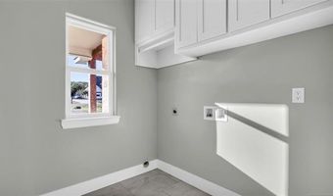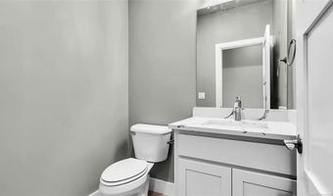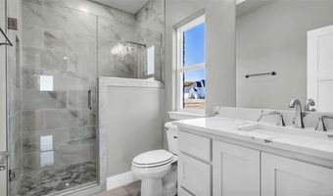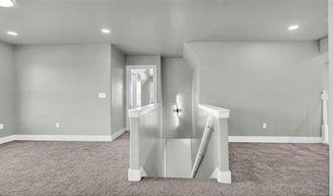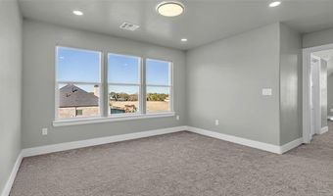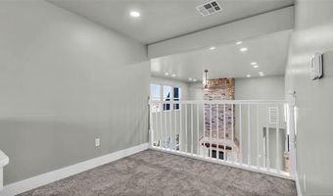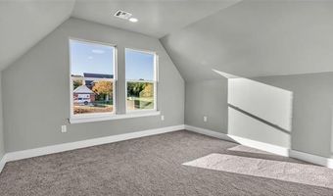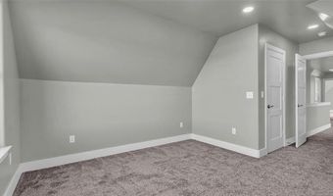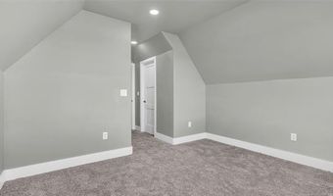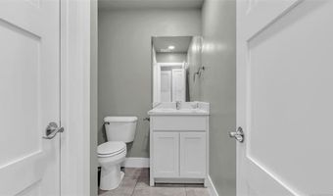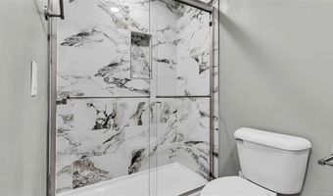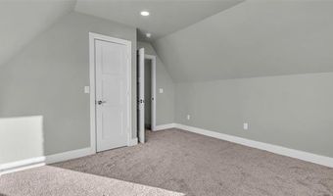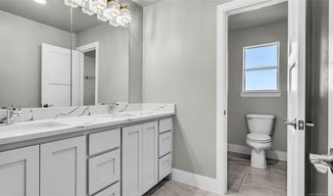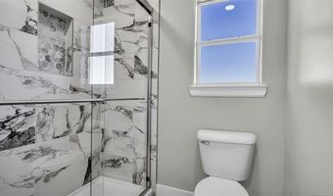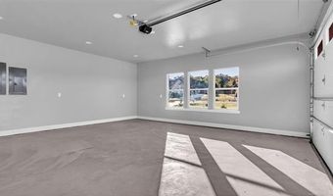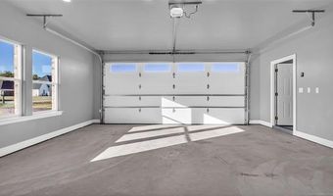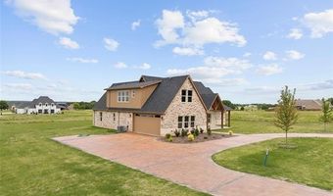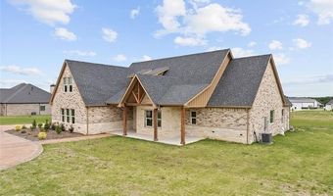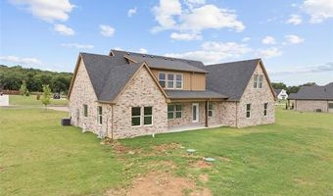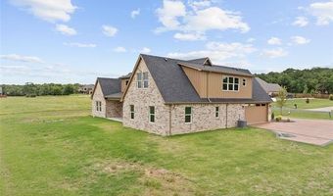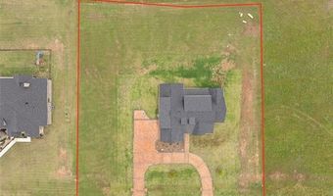684 Chateau Bnd Ardmore, OK 73401
Snapshot
Description
Step into refined elegance with this brand new modern home, nestled in Tuscan Vineyards—one of southern Oklahoma’s most desirable gated communities and located in the prestigious Plainview School District. From the moment you arrive, the manicured lawn and custom stamped driveway hint at the exceptional craftsmanship that continues throughout the home. Inside, the open concept design flows effortlessly through the kitchen, dining, and living areas, anchored by a striking rock and brick fireplace that echoes the home’s stylish exterior. Abundant windows bathe the space in natural light, creating a warm and welcoming ambiance. The thoughtfully designed main level includes a spacious master suite with a private HVAC system for personalized comfort, a dedicated office, guest half bath, laundry room, two pantries, and a secondary bedroom with its own full bath—perfect for guests or multi-generational living. Upstairs, a lofted second living area overlooks the grand room below and leads to two additional bedrooms, each with its own private bathroom, offering privacy and flexibility for kids or visitors. The kitchen is both beautiful and functional, featuring stainless steel appliances, quartz countertops, a tile backsplash, and generous cabinetry for storage. Situated on approximately one acre, the property offers ample room for a pool, shop, or custom backyard retreat. Covered front and back porches provide inviting spaces to relax, watch the kids play, or enjoy a peaceful evening drink in this family friendly neighborhood. A two car garage provides shelter and storage, while the HOA maintains neighborhood standards, ensuring lasting beauty and value. Combining modern luxury with everyday comfort in a secure, community focused setting—this home is the lifestyle upgrade you’ve been waiting for.
More Details
Features
History
| Date | Event | Price | $/Sqft | Source |
|---|---|---|---|---|
| Listed For Sale | $620,000 | $199 | Ardmore Realty, Inc |
Nearby Schools
High School Plainview High School | 2.5 miles away | 09 - 12 | |
Elementary School Plainview Intermediate Elementary School | 2.5 miles away | 03 - 05 | |
Middle School Plainview Middle School | 2.5 miles away | 06 - 08 |
