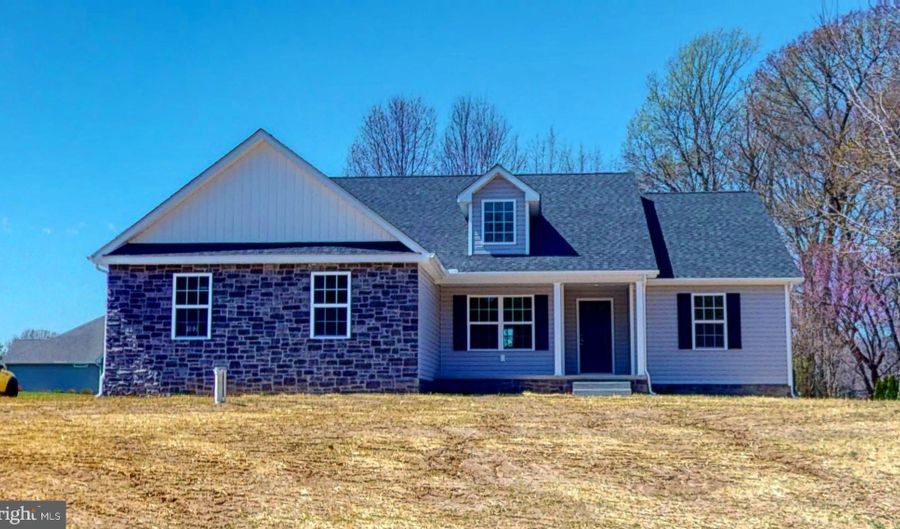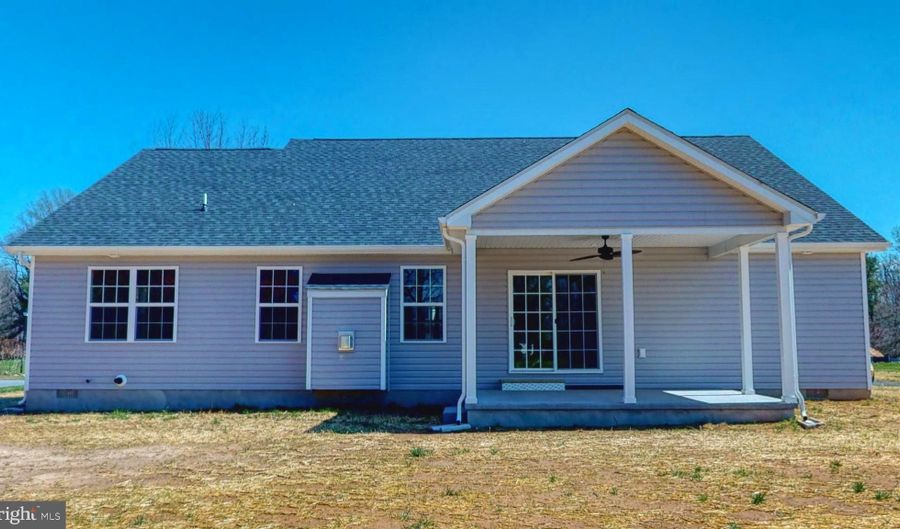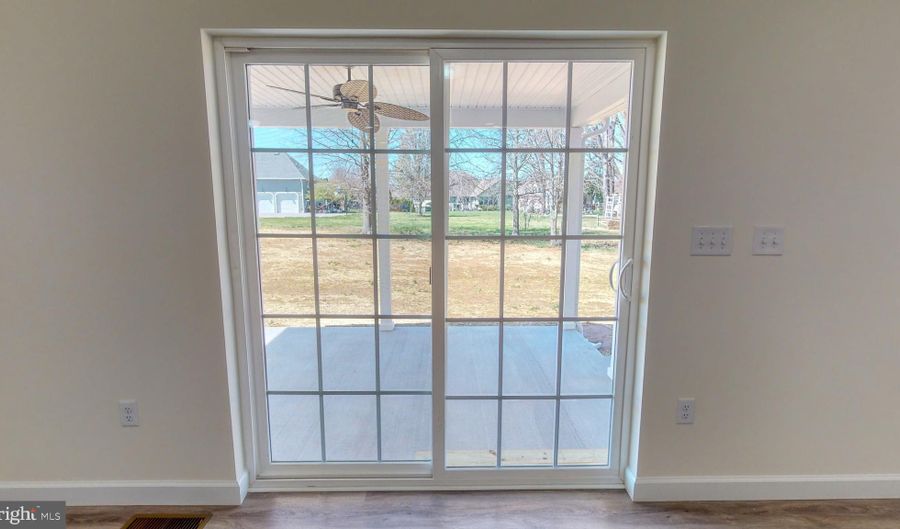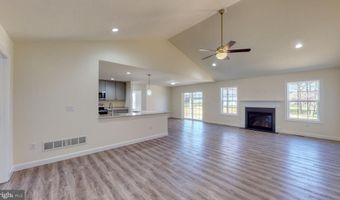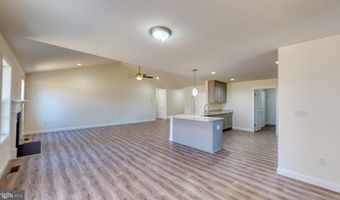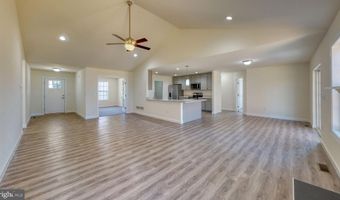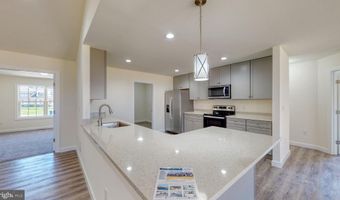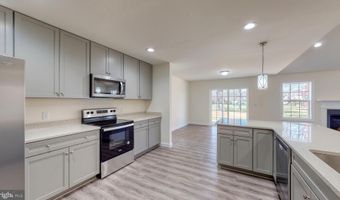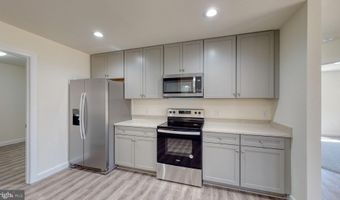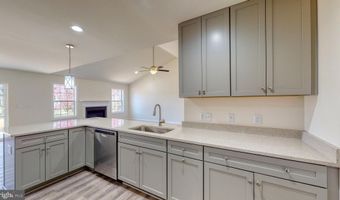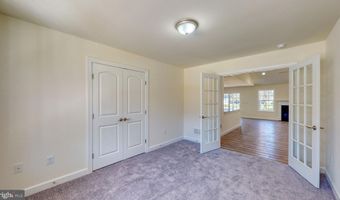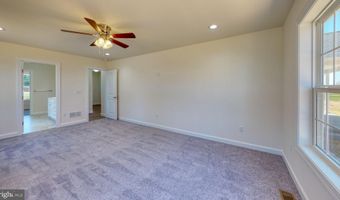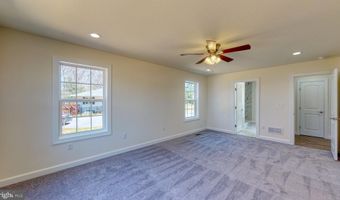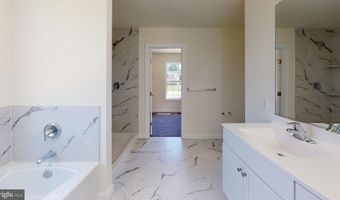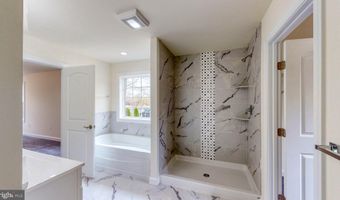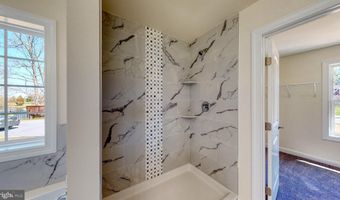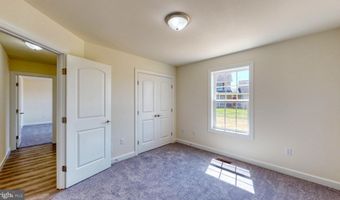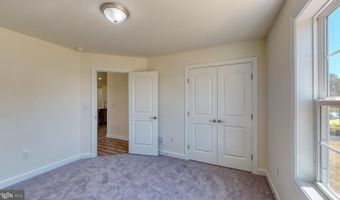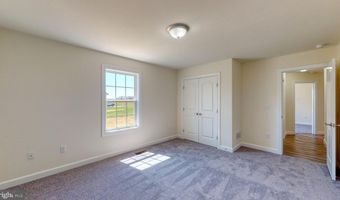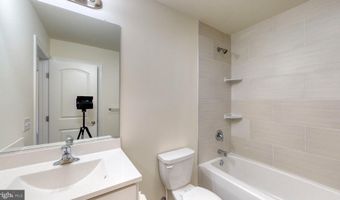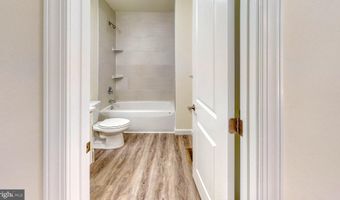683 W EVENS Rd Felton, DE 19943
Snapshot
Description
CONSTRUCTION BEGINNING MARCH 2025!
Experience the perfect blend of rural charm and modern convenience on this expansive 3.08-acre lot in the peaceful town of Viola. With no HOA or deed restrictions, you have the freedom to customize your home to suit your lifestyle. Designed for spacious living, this ranch-style home offers an open floor plan that enhances both functionality and comfort. The 2,080 sqft layout seamlessly connects the main living areas, creating an inviting space for both entertaining and everyday life. Luxury vinyl plank flooring extends throughout the main areas, combining style and durability. At the heart of the home, the gourmet kitchen features 42” soft-close cabinets, quartz countertops, and a stainless steel appliance package, including an electric range, dishwasher, microwave, and refrigerator. The family room is a showstopper with its soaring cathedral ceiling, adding to the home’s airy and spacious feel. Retreat to the oversized primary suite, complete with a large walk-in closet and a spa-like five-piece ensuite bath, featuring a double vanity, soaking tub, and walk-in shower. On the opposite side of this split-style ranch, two additional bedrooms share a well-appointed guest bath with a tub-shower combination. A flex room at the front of the home provides versatility—ideal for an office, formal living room, or dining space to suit your needs. Step outside to a 12x16 covered porch, perfect for sipping your morning coffee or unwinding in the evening while soaking in the serene surroundings. Plus, the unfinished basement offers plenty of storage space and a blank canvas for a recreation room, home gym, or anything you envision. Don’t miss this opportunity to craft your dream retreat in a tranquil country setting! Call today to find out more about custom options available to you.
More Details
Features
History
| Date | Event | Price | $/Sqft | Source |
|---|---|---|---|---|
| Listed For Sale | $595,000 | $286 | Century 21 Gold Key Realty |
Taxes
| Year | Annual Amount | Description |
|---|---|---|
| $1,142 |
