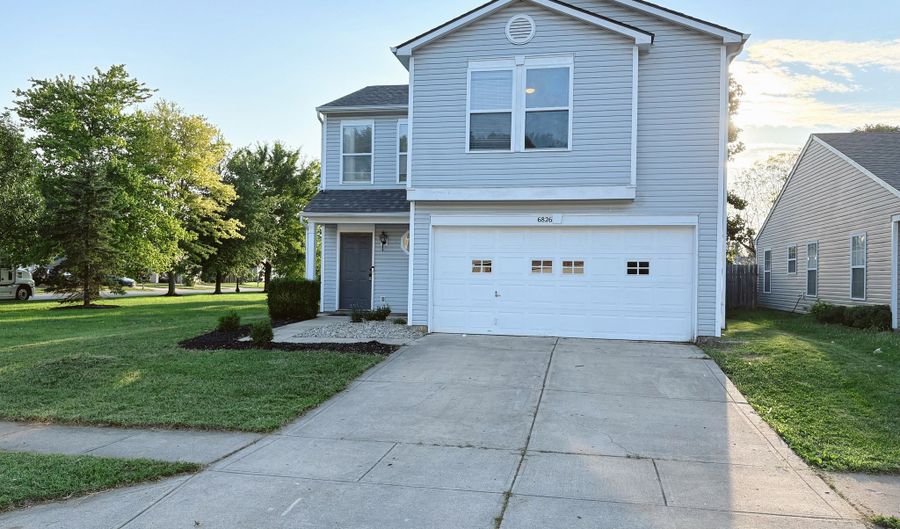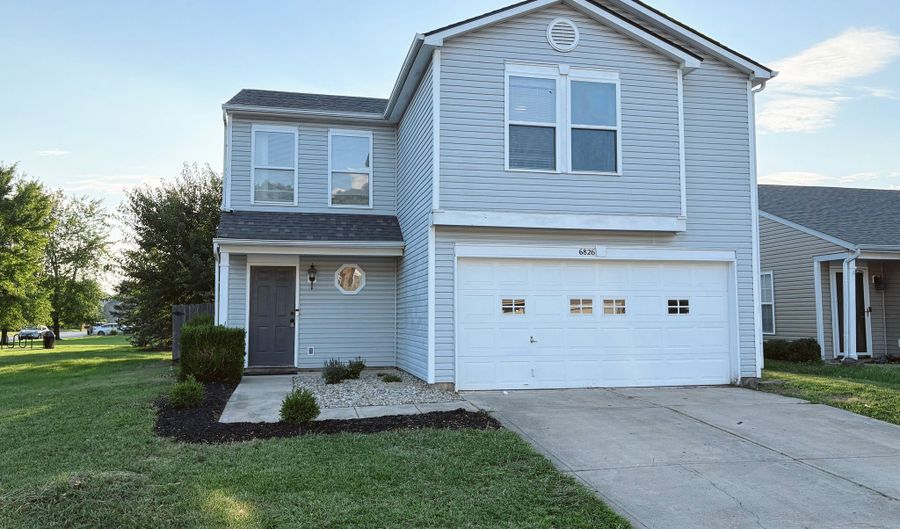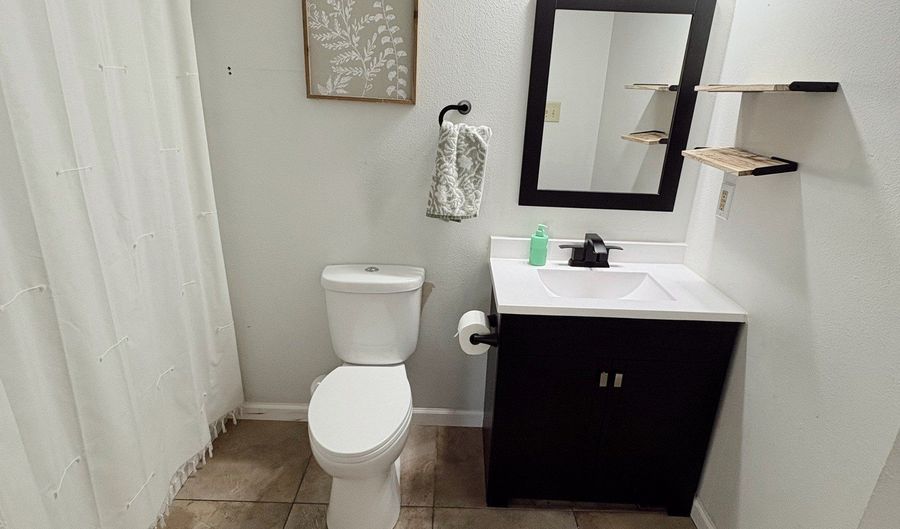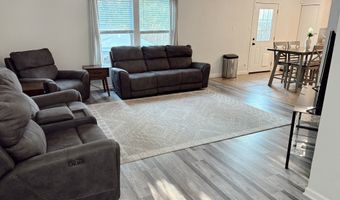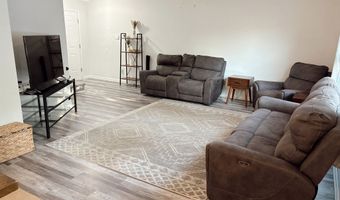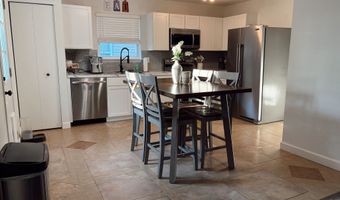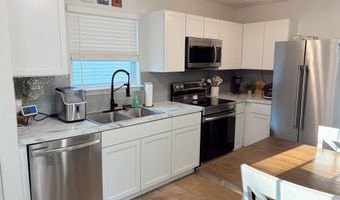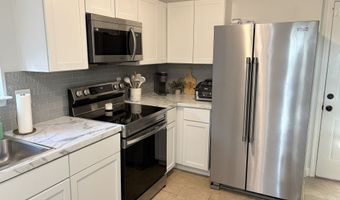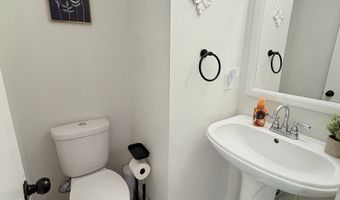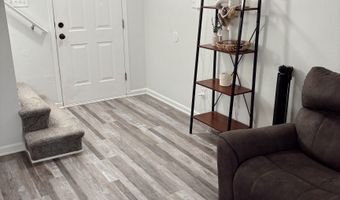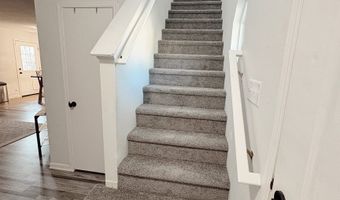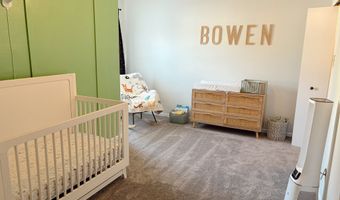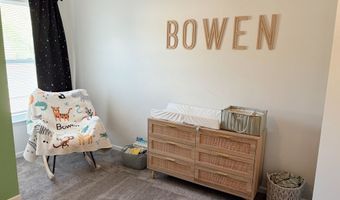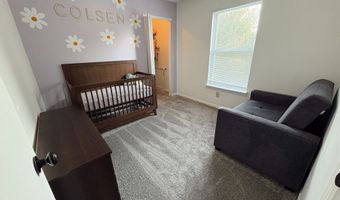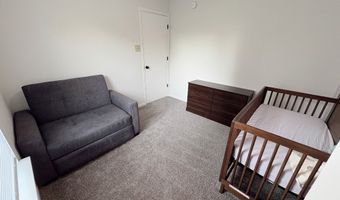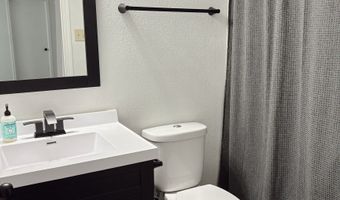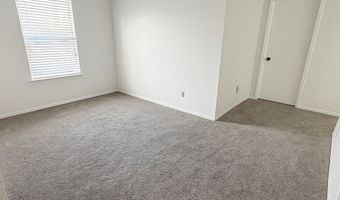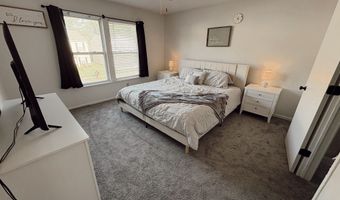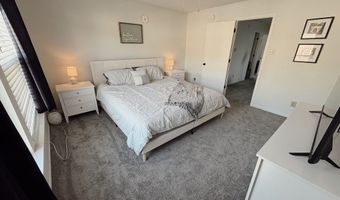6826 Earlswood Dr Indianapolis, IN 46217
Snapshot
Description
Welcome to this beautifully updated two-story home on a desirable corner lot in Bayberry Village, Perry Township. Perfectly located just minutes from shopping, dining, golf courses, and top-rated schools with quick access to I-69, this home offers both comfort and convenience. Inside you'll find a welcoming covered front porch, a fully fenced backyard, three spacious bedrooms with walk-in closets, and a versatile loft ideal for a home office, family room, or play area. Nearly every major update has been completed within the last two years including a new roof, new flooring, updated appliances, bathroom vanities with cultured marble tops, modern lighting, and all new fixtures and ceiling fans. A brand-new water heater was installed in 2025, new carpet was laid in August 2025, and the entire interior has been freshly painted, making this home move-in ready. With stylish finishes and thoughtful updates throughout, this home is ready for you to make it your own.
More Details
Features
History
| Date | Event | Price | $/Sqft | Source |
|---|---|---|---|---|
| Price Changed | $230,000 -2.13% | $154 | eXp Realty, LLC | |
| Price Changed | $235,000 -2.08% | $158 | eXp Realty, LLC | |
| Price Changed | $239,999 -2.04% | $161 | eXp Realty, LLC | |
| Price Changed | $245,000 -2% | $165 | eXp Realty, LLC | |
| Price Changed | $249,999 -1.96% | $168 | eXp Realty, LLC | |
| Price Changed | $255,000 -1.92% | $171 | eXp Realty, LLC | |
| Price Changed | $259,999 -1.89% | $175 | eXp Realty, LLC | |
| Price Changed | $265,000 -1.85% | $178 | eXp Realty, LLC | |
| Listed For Sale | $270,000 | $181 | eXp Realty, LLC |
Expenses
| Category | Value | Frequency |
|---|---|---|
| Home Owner Assessments Fee | $158 | Semi-Annually |
Nearby Schools
Elementary School Rosa Parks - Edison Elementary | 0.8 miles away | PK - 05 | |
Elementary School Glenns Valley Elementary School | 1.6 miles away | KG - 05 | |
Middle School Gold Academy | 2.4 miles away | 05 - 06 |
