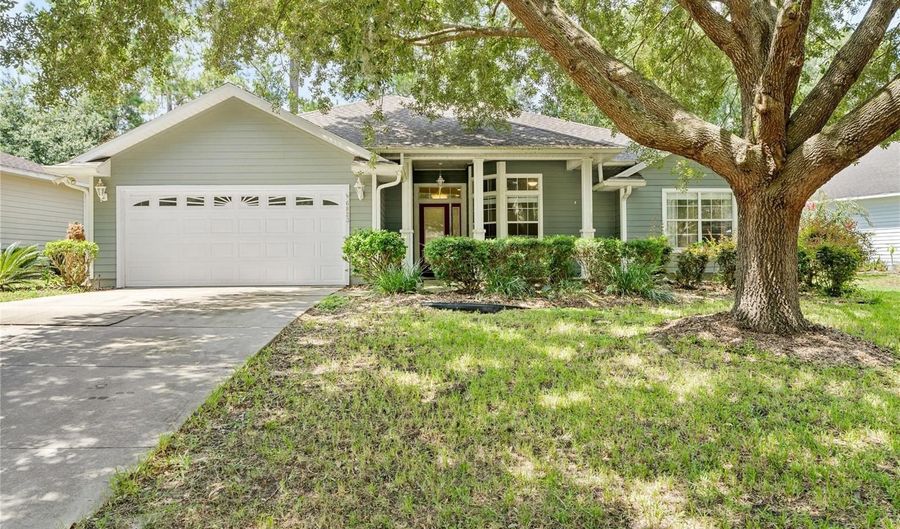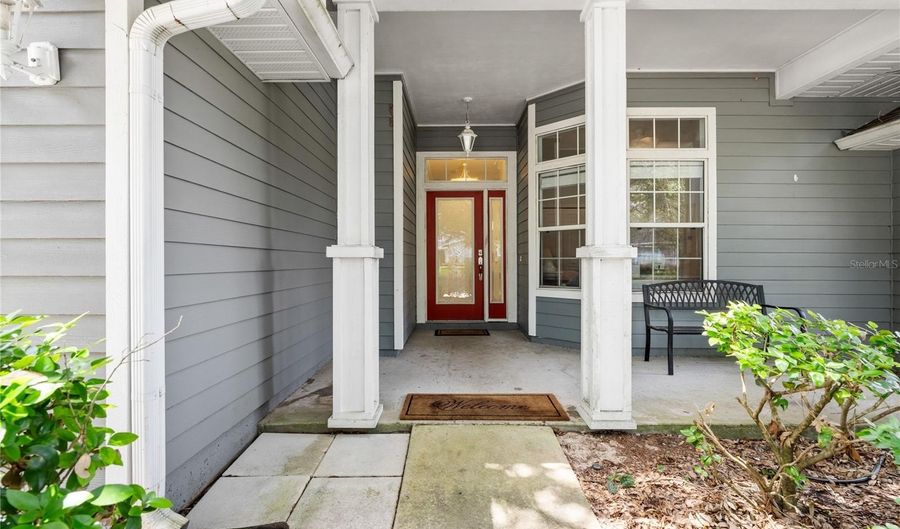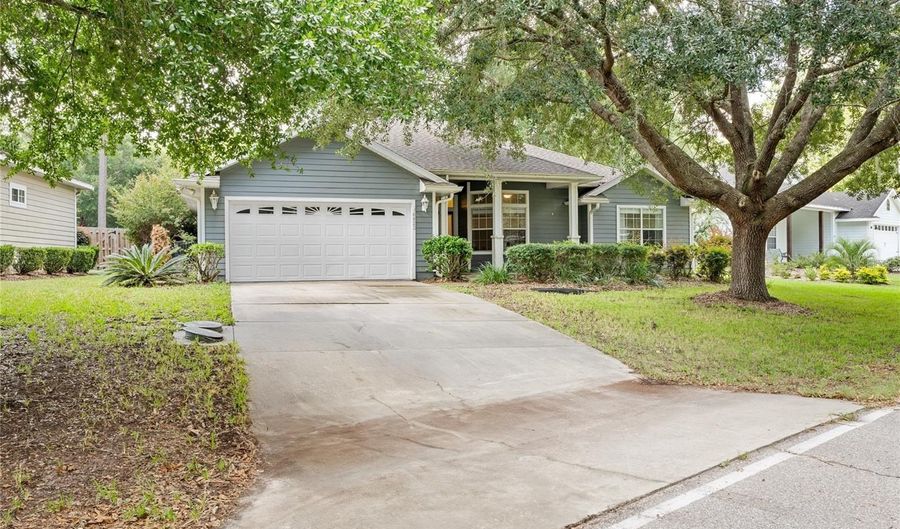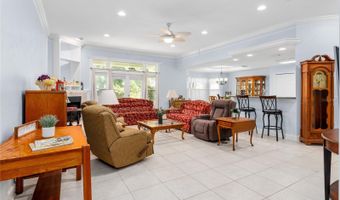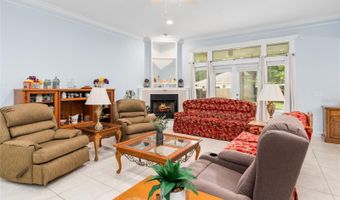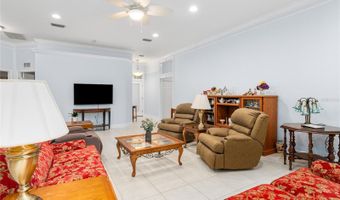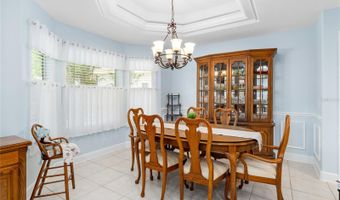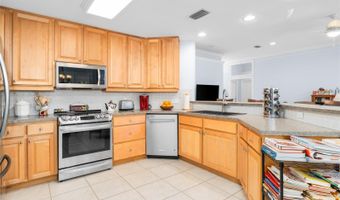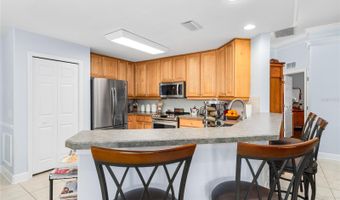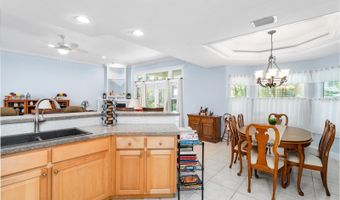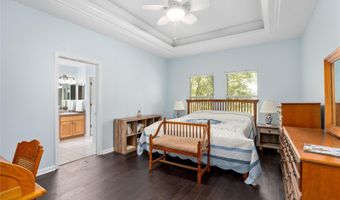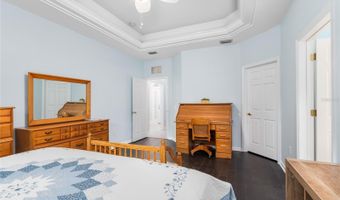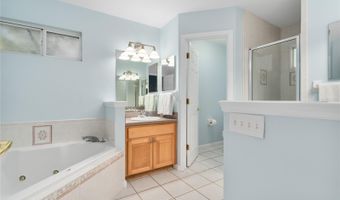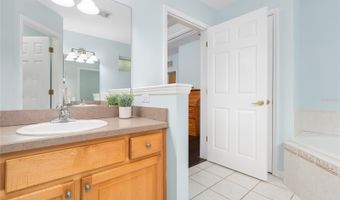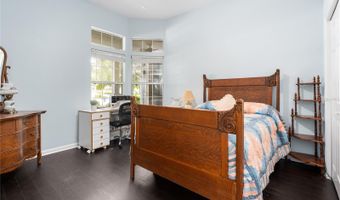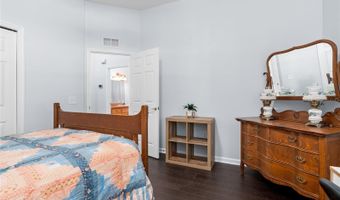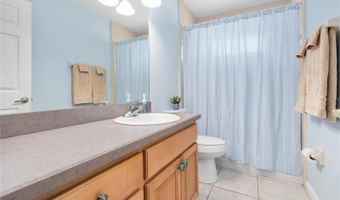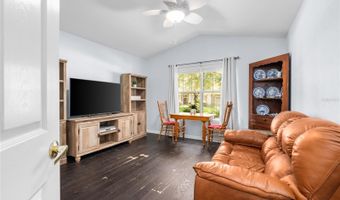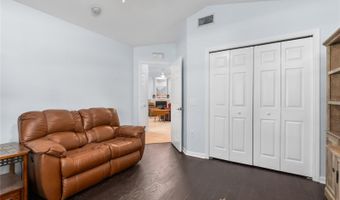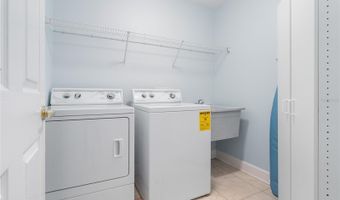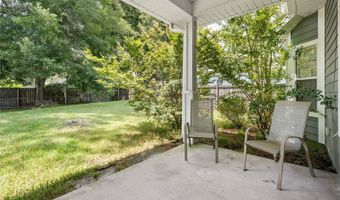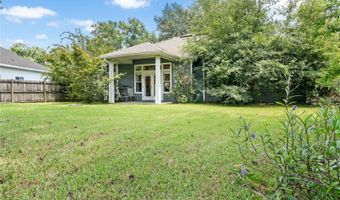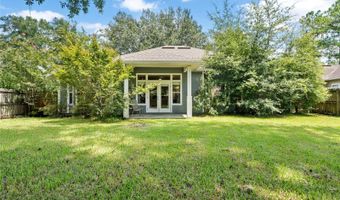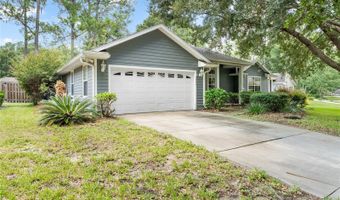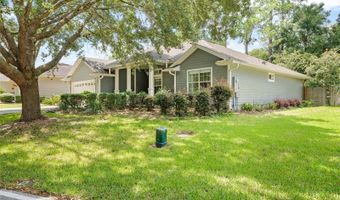6823 NW 105TH Ave Alachua, FL 32615
Snapshot
Description
Discover the perfect blend of comfort and style in this beautiful 3 bedroom, 2 bath home located in the gated golf community of Turkey Creek! Situated on just under a quarter-acre lot, this home boasts many upgrades including a new roof in 2023, new Trane HVAC in 2021, and a new gas water heater added in 2023. As you approach the home, you’ll be greeted by a welcoming front porch that invites you into a bright, open floor plan featuring high ceilings and elegant crown molding. The spacious living room features a cozy corner gas fireplace with built-in shelving, ideal for gatherings or relaxing at the end of the day, and French doors lead out from the living room to a covered back patio and the large, fenced backyard that are also great for entertaining. Back inside, you’ll find the well-appointed kitchen, equipped with newer stainless steel appliances, ample counter space with a stylish backsplash, kitchen bar seating, and a pantry for your storage needs. The adjacent dining room boasts a tray ceiling with recessed lighting, decorative wainscoting, and a bay window overlooking the backyard. Making your way back through the living room and past the laundry room with a convenient utility sink, you’ll enter the spacious owner’s suite, featuring an elegant tray ceiling, a walk-in closet, and an ensuite bathroom. Entering the ensuite bathroom you'll find split vanities, a walk-in shower, a jetted soaking tub, a linen closet, and a separate water closet for added privacy. On the opposite side of the home is the guest bathroom and two additional bedrooms, one with a vaulted ceiling. Tile flooring spans the main living areas of the home, while the bedrooms provide the comfort and warmth of wood-look laminate flooring (no carpet). Neighborhood amenities in Turkey Creek include a community pool, tennis & pickleball courts, and a playground. With its modern updates and classic design elements, this charming property is the perfect place to call home!
More Details
Features
History
| Date | Event | Price | $/Sqft | Source |
|---|---|---|---|---|
| Listed For Sale | $349,900 | $193 | BHGRE THOMAS GROUP |
Expenses
| Category | Value | Frequency |
|---|---|---|
| Home Owner Assessments Fee | $144 | Monthly |
Taxes
| Year | Annual Amount | Description |
|---|---|---|
| 2023 | $5,569 |
Nearby Schools
Elementary School W. W. Irby Elementary School | 4.8 miles away | PK - 02 | |
Elementary School Alachua Elementary School | 5.3 miles away | 03 - 05 | |
Learning Center Alachua Learning Center | 5.3 miles away | KG - 08 |
