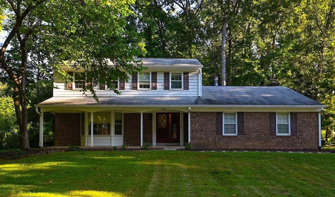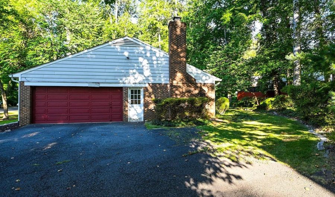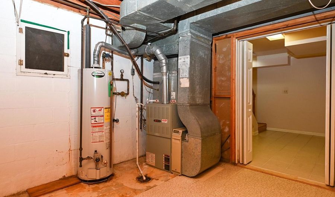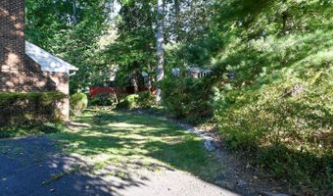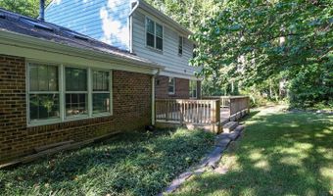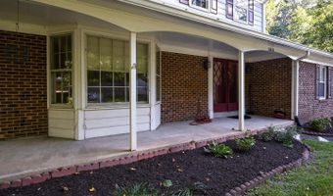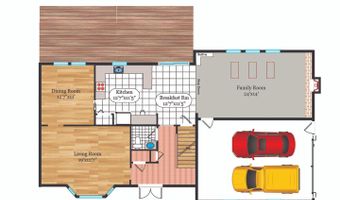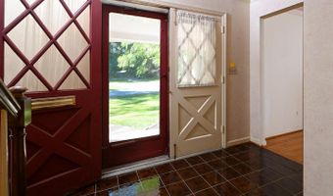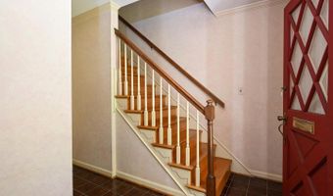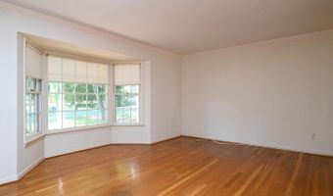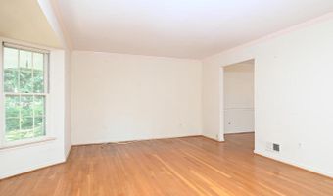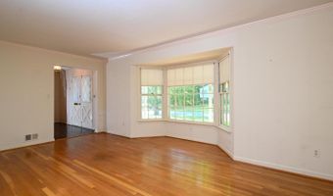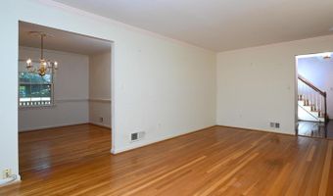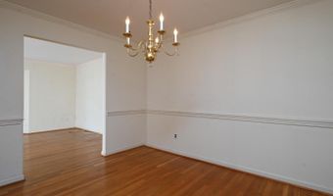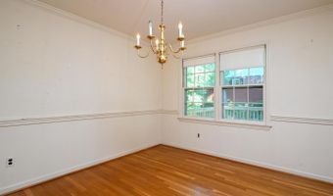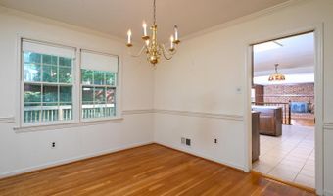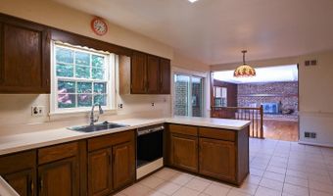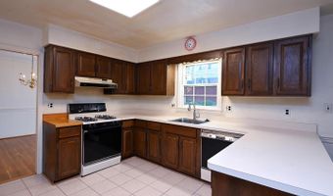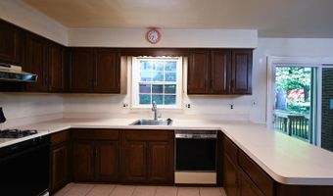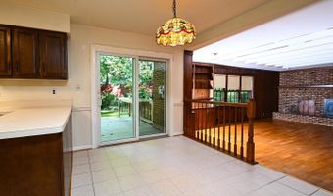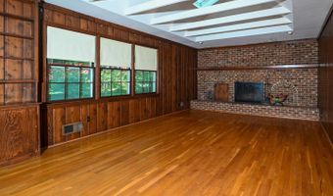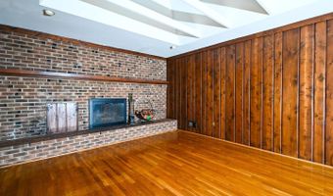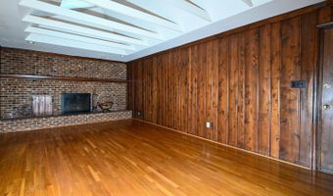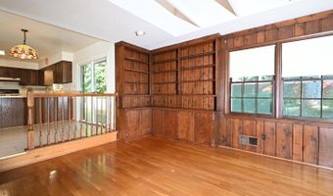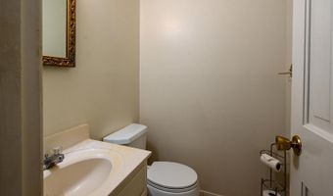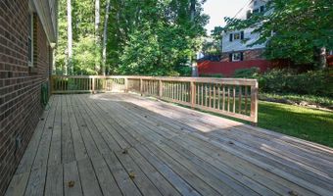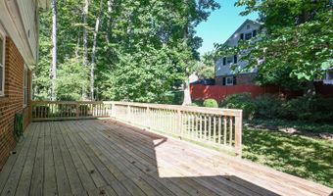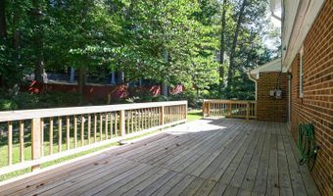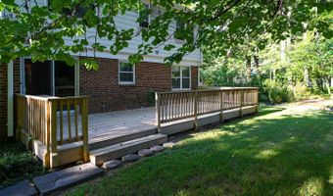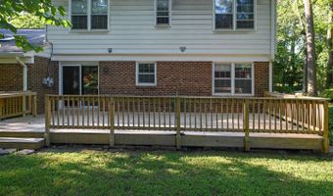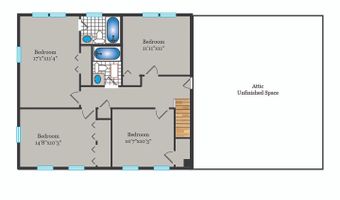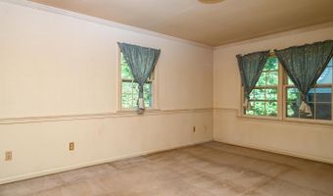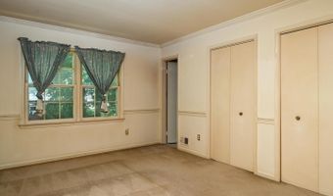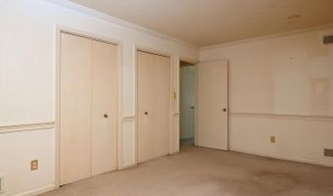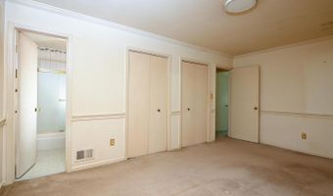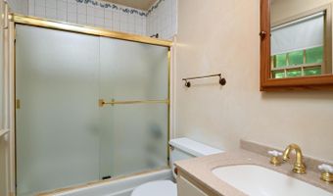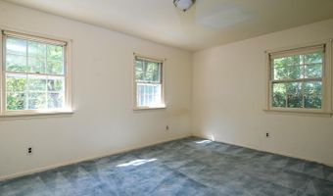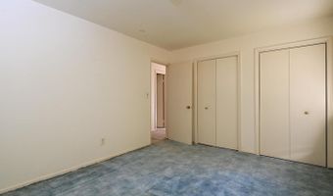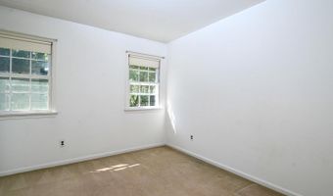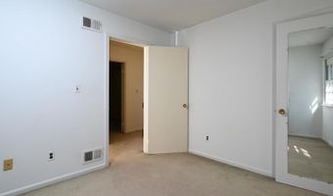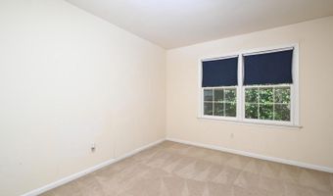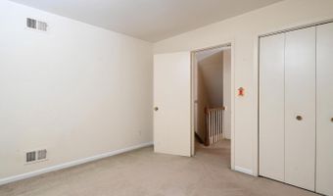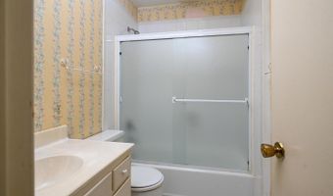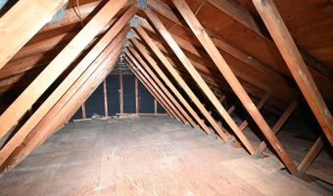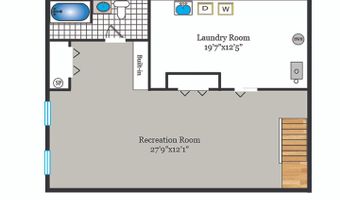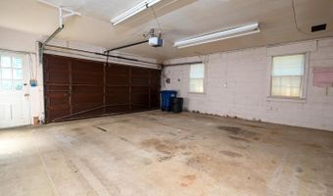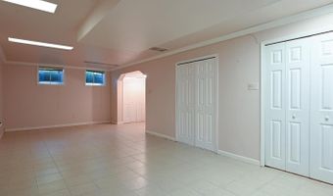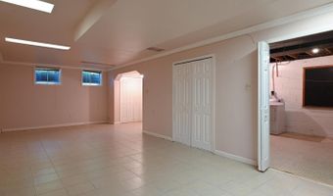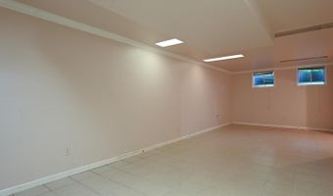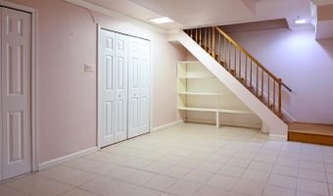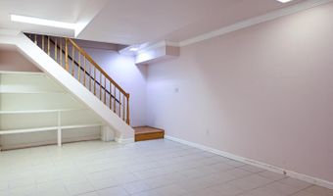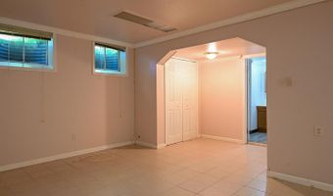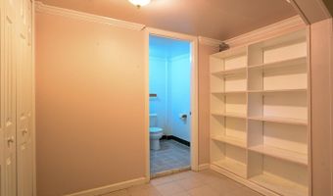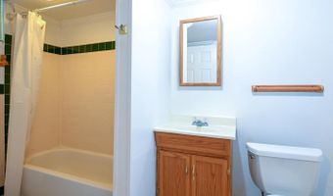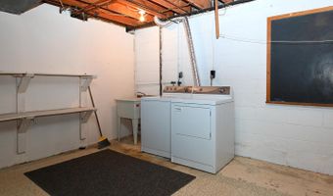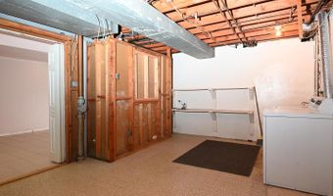6820 COLBURN Dr Annandale, VA 22003
Snapshot
Description
Looking for a true OPPORTUNITY? This classic four-bedroom colonial with two car garage is just the ticket for you. Location important? It is incredibly difficult to better this excellent location inside the Beltway with easy proximity to 495, 395, Starbucks, shopping, restaurants, county parks. Plus nestled in the Hillbrook/Tall Oaks community with its towering trees and large lots, a true oasis! The former offer much needed shade on those hot summer days, the latter includes space for the veggie garden, while the front porch and rear deck are wonderful respites from the bustle of the day. Enter into a classic foyer from which the main level rooms seamlessly flow: living room with hardwood flooring and walk-in bay window overlook the grassy front year. Adjacent dining room, also with hard wood flooring, ideal for everyday meals or festive gatherings. The kitchen, which opens into the breakfast area and the expansive family room beyond, is designed to accommodate the occasional cook or the gourmet chef who can whip up a quick snack or gourmet delight while participating in activities in the family room. A sliding glass door leads to a generous sized deck when grilling is on the menu. Family room features a raised-hearth brick fireplace, built-in shelving, and three skylights ideal for viewing sports event, enjoying the fireplace on a chilly winter day, or simply relaxing. Upstairs you will find four hardwood floored bedrooms (three currently covered by carpet); primary bedroom with en-suite tub bath; hall bath also with tub. Finished lower level with generous sized recreation room includes both media and game areas, large utility/laundry room with ample space for a workshop and storage, third full bath with tub. Situated in a vibrant community with an active civic association (no HOA) that sponsors block parties, an annual children's carnival, food trucks, Halloween children's parade, and much more. Gas heat, hot water and cooking.
More Details
Features
History
| Date | Event | Price | $/Sqft | Source |
|---|---|---|---|---|
| Listed For Sale | $735,000 | $∞ | Fairfax Mosaic |
Taxes
| Year | Annual Amount | Description |
|---|---|---|
| $9,481 |
Nearby Schools
Middle School Poe Middle | 0.6 miles away | 06 - 08 | |
Elementary School Columbia Elementary | 1.1 miles away | PK - 05 | |
High School Annandale High | 1.6 miles away | 09 - 12 |






