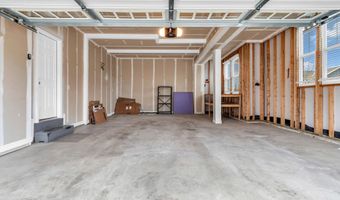682 Keswick Dr Brownsburg, IN 46112
Snapshot
Description
Stunning craftsman style Fischer Grandin floor plan welcomes you w/lg covered front porch and features 5 BR 3.5 BA home in sought after Northridge. Soaring 20' ceiling in the great room w/wall of windows, smart blinds, floor to ceiling stone fireplace, and custom built in cabinetry. Kitchen is equipped with granite countertops, 42-inch cabinetry, and large island. Custom cabinetry in the dining space, mudroom, and laundry room. The primary suite boasts tray ceiling, custom barn door and woodwork, large bathroom with custom tile, thick quartz counter tops, modern medicine cabinets, and huge walk-in closet that includes a custom organizer system. All bedrooms are spacious and offer privacy for all. Full hallway bathroom has new modern tile, lighting, quartz countertop, and mirrors. The fenced yard has professional landscaping, a stamped concrete patio, gas fire pit, custom pergola, irrigation system, and up lighting. Home includes an upgraded water softener and reverse osmosis system. Finished basement w/9' foot ceilings, an egress window in the 5th bedroom and full bath w/walk-in shower. 2 car garage is oversized with one 9 ft bump on the back and a second 5 ft bump on the side w/plenty of space for a bench and storage.
More Details
Features
History
| Date | Event | Price | $/Sqft | Source |
|---|---|---|---|---|
| Listed For Sale | $674,900 | $151 | Ridenour Real Estate Services, |
Expenses
| Category | Value | Frequency |
|---|---|---|
| Home Owner Assessments Fee | $425 | Annually |
Nearby Schools
Elementary School Brown Elementary School | 1.6 miles away | PK - 05 | |
Elementary School Eagle Elementary School | 2.2 miles away | PK - 05 | |
High School Brownsburg High School | 2.3 miles away | 09 - 12 |


































































