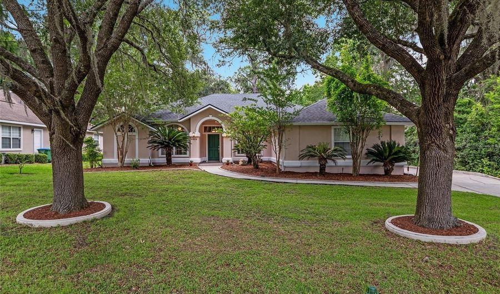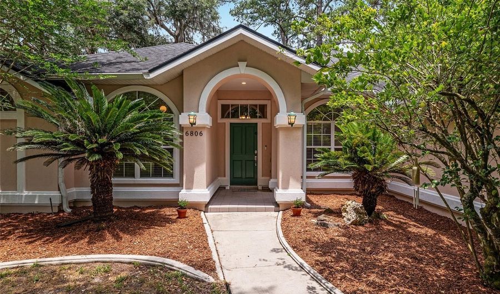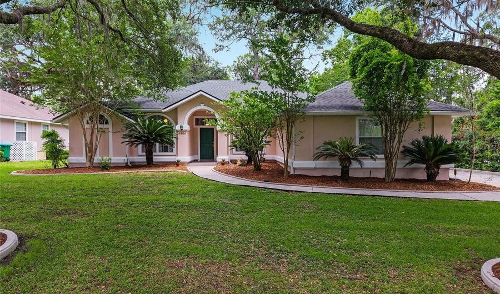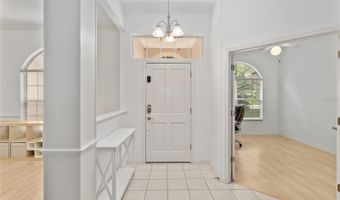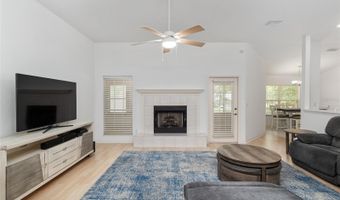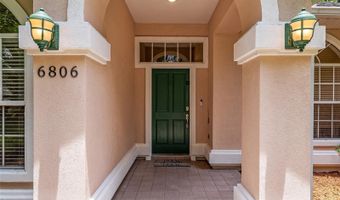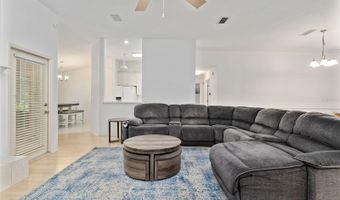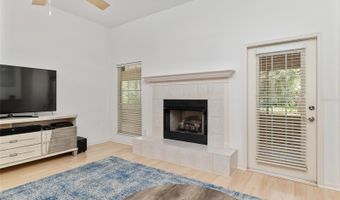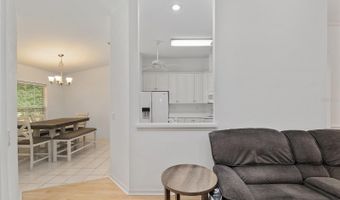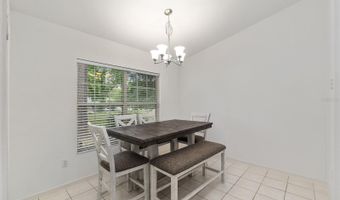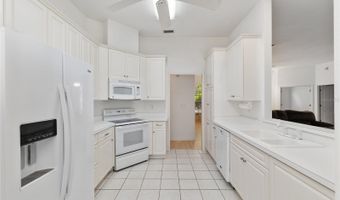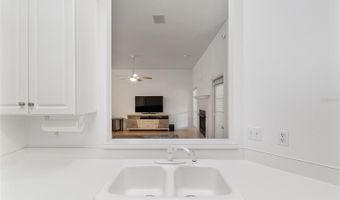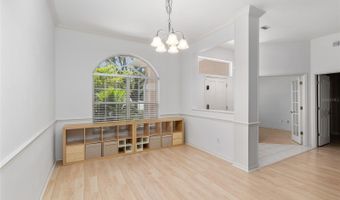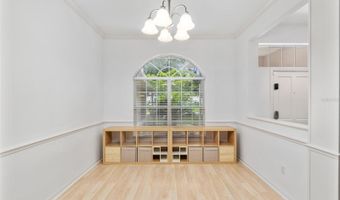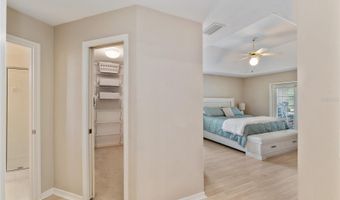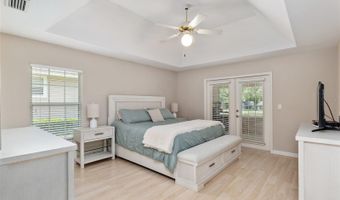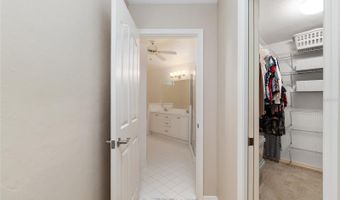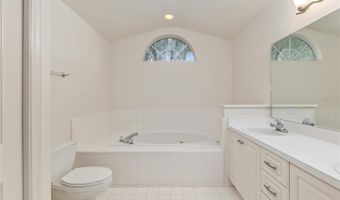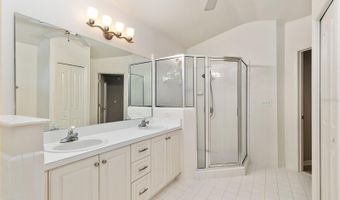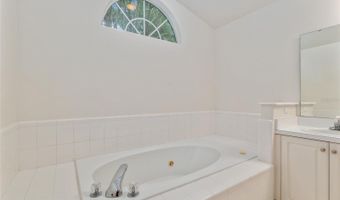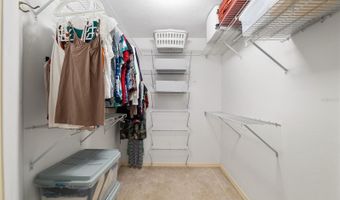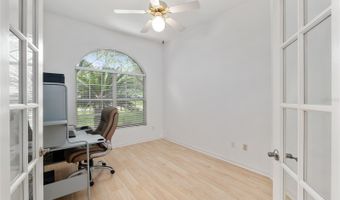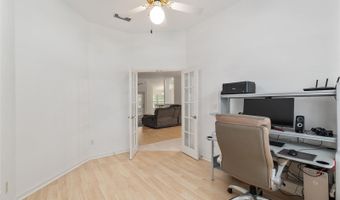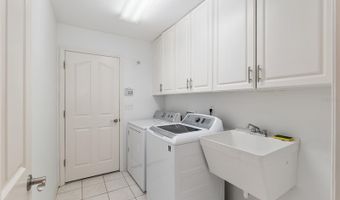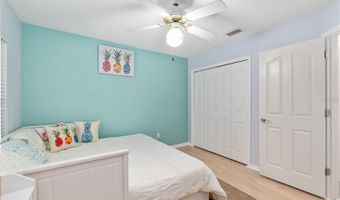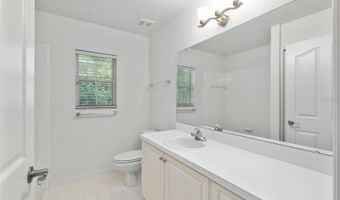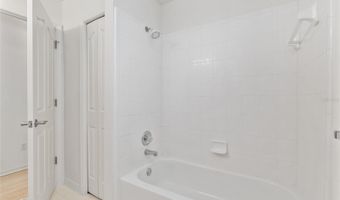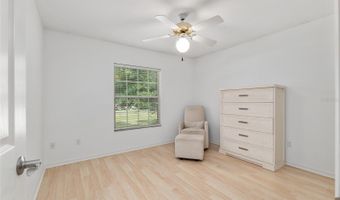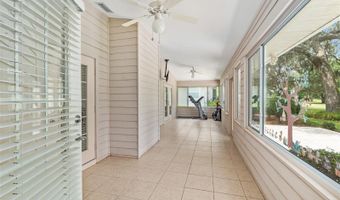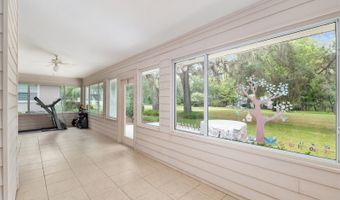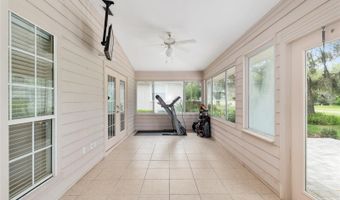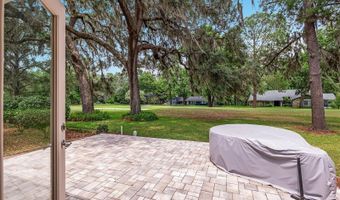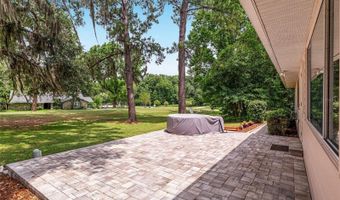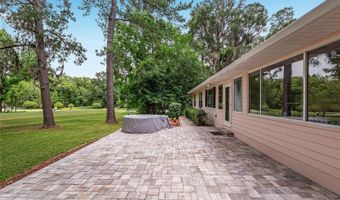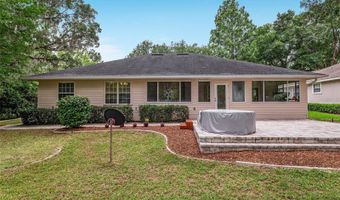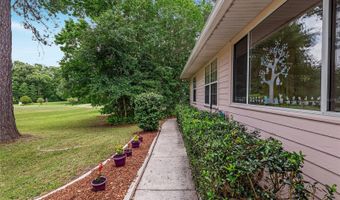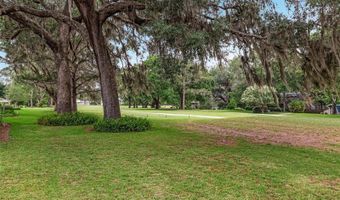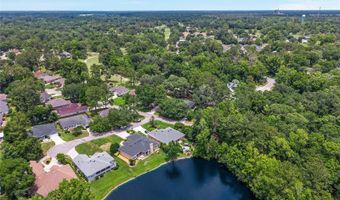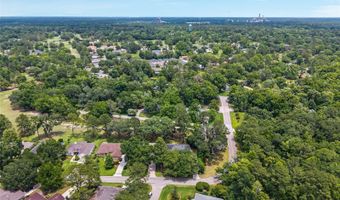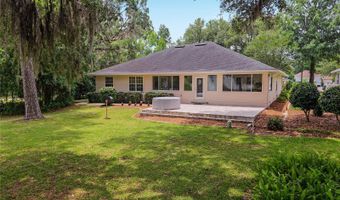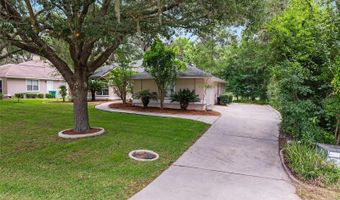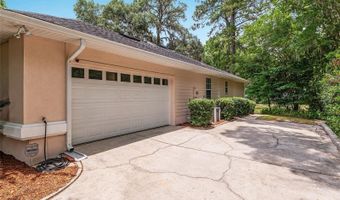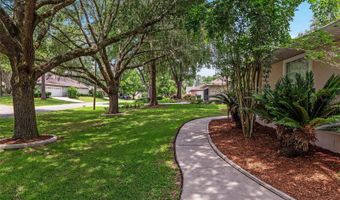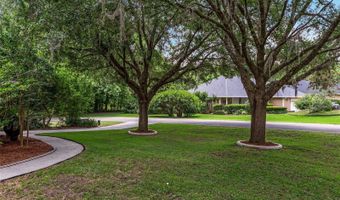6806 NW 105TH Ave Alachua, FL 32615
Snapshot
Description
Amazing Home in Turkey Creek Golf Community. Welcome to this bright and spacious 3-bedroom, 2-bathroom PLUS office home in the highly desirable gated community of Turkey Creek. Built by GW Robinson, this thoughtfully designed 2,332 sq ft home sits on nearly a quarter-acre lot and offers just the right blend of comfort, space, and lifestyle. From the moment you arrive, you'll appreciate the oversized 2+ car garage with extra storage/workshop space—perfect for hobbyists, DIYers, or simply keeping things organized. Step inside to find a home filled with soaring ceilings, abundant natural light, and a flowing layout. Enjoy a formal living room, separate dining room, breakfast nook, and a bright, cheerful kitchen ideal for both everyday living and entertaining. The spacious primary suite features a tray ceiling, a spacious walk-in closet, and a luxurious en-suite bath with a private garden tub and separate walk-in shower. The dedicated office offers the flexibility you need for remote work, creative projects, or a quiet retreat. The indoor laundry room adds to the home's functionality. Outdoor living is a dream here. The only thing this home needed was enclosed lanai- so in 2022, the owners added a HUGE fully enclosed lanai, perfect for year-round relaxation. The beautiful pavered back patio overlooks the 5th tee, providing stunning golf course views and a peaceful setting to unwind. Major updates include a new roof (2019), new water heater (2018), and recent flooring upgrades (2020 and 2025). Turkey Creek is more than a neighborhood—it's a lifestyle. Residents enjoy a resort-style experience with a clubhouse, community pool, pickleball, tennis and basketball courts, and scenic walking trails. Enjoy golf cart rides, community events, and a strong sense of camaraderie where neighbors become friends. What difference does it make to live just 5 miles away from Gainesville? You enjoy all of the perks, while getting less expensive taxes and utilities. Conveniently located just 6 miles (11 minutes) from Gainesville's Hunter’s Crossing Publix and HCA North Florida ER, and The Senior Center with its vibrant schedule of classes and activities. Easy access to I-75, Alachua, and Gainesville puts shopping, dining, and healthcare within easy reach. All of this coupled with such low HOA fees (only $163/month) definitely makes this home the smart choice. (Please note: The hot tub pictured is not included in the sale). Check out the virtual 3D Tour!
More Details
Features
History
| Date | Event | Price | $/Sqft | Source |
|---|---|---|---|---|
| Price Changed | $375,000 -6.25% | $161 | BOSSHARDT REALTY SERVICES LLC | |
| Price Changed | $400,000 -2.44% | $172 | BOSSHARDT REALTY SERVICES LLC | |
| Price Changed | $410,000 -3.53% | $176 | BOSSHARDT REALTY SERVICES LLC | |
| Listed For Sale | $425,000 | $182 | BOSSHARDT REALTY SERVICES LLC |
Expenses
| Category | Value | Frequency |
|---|---|---|
| Home Owner Assessments Fee | $163 | Monthly |
Taxes
| Year | Annual Amount | Description |
|---|---|---|
| 2024 | $3,517 |
Nearby Schools
Elementary School W. W. Irby Elementary School | 4.9 miles away | PK - 02 | |
Elementary School Alachua Elementary School | 5.3 miles away | 03 - 05 | |
Learning Center Alachua Learning Center | 5.4 miles away | KG - 08 |
