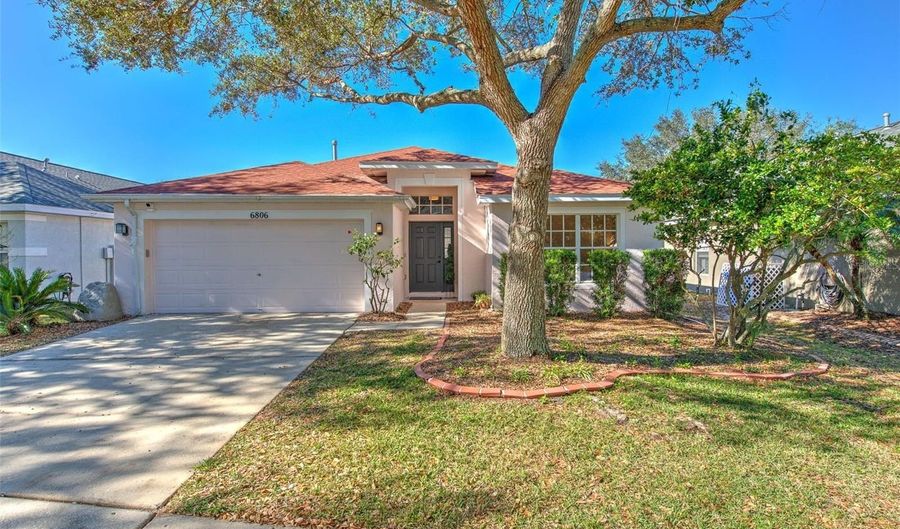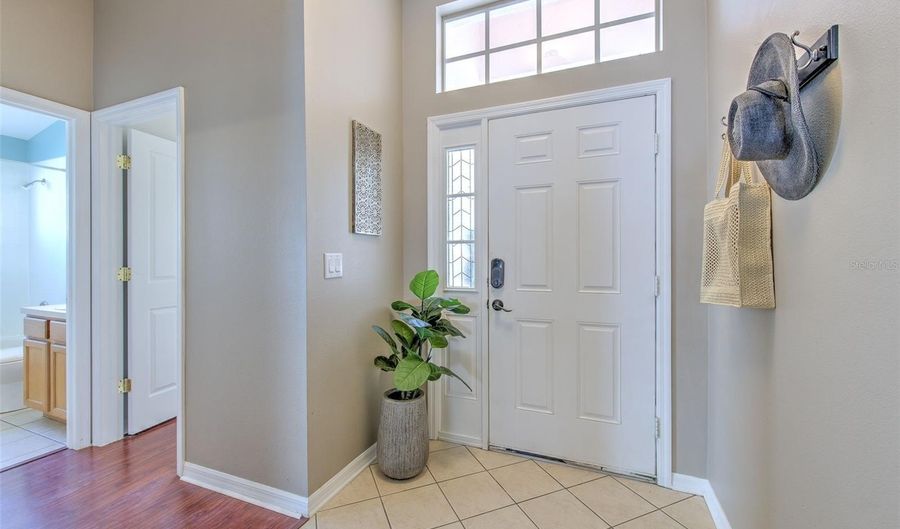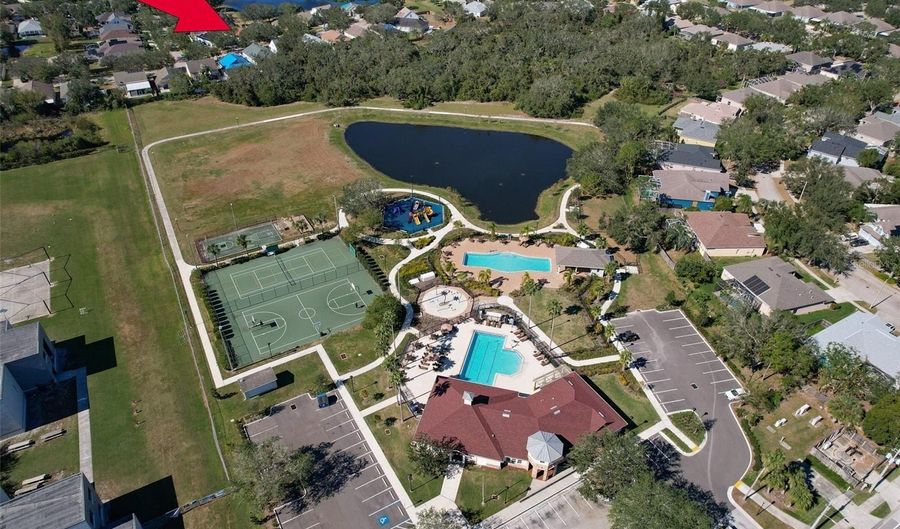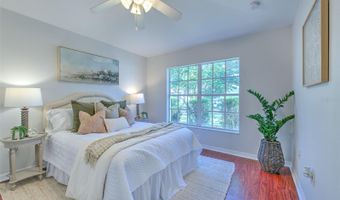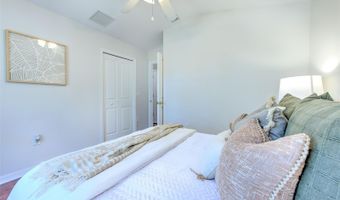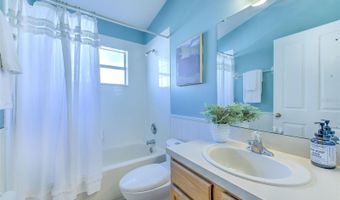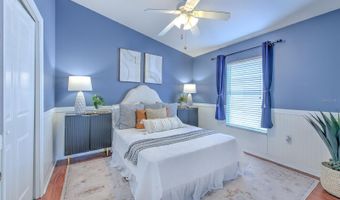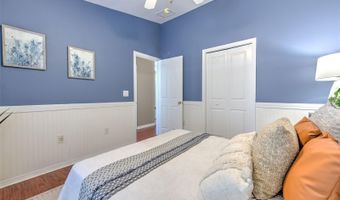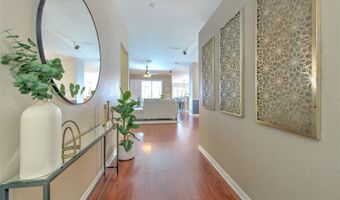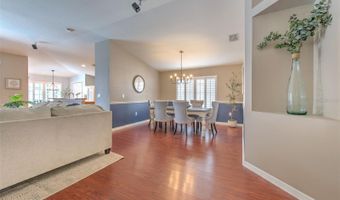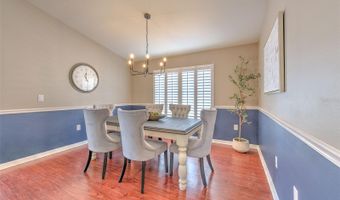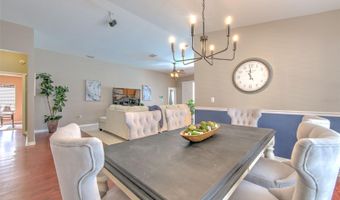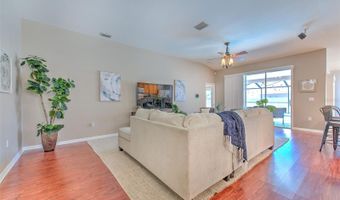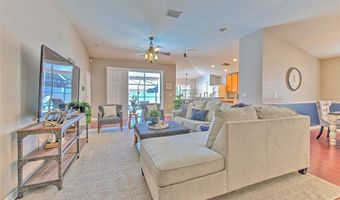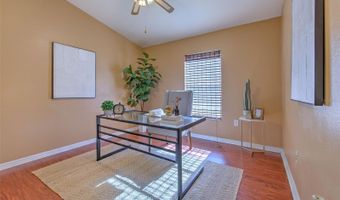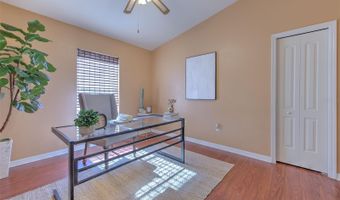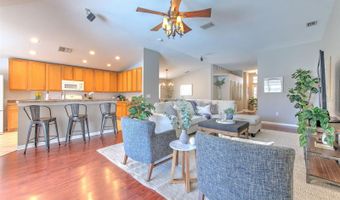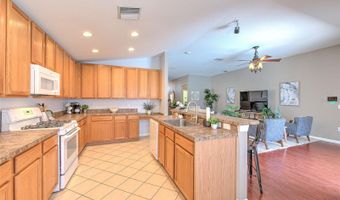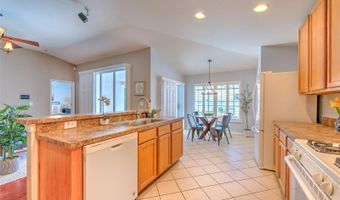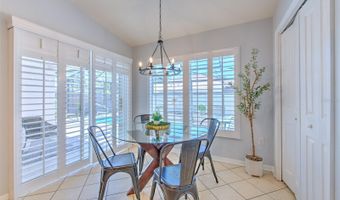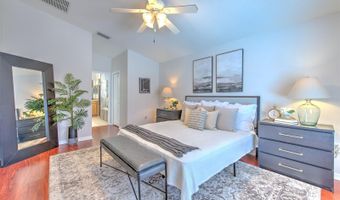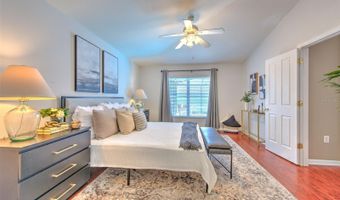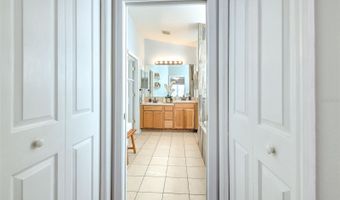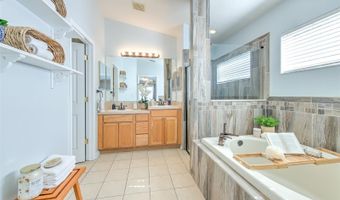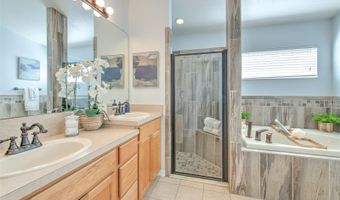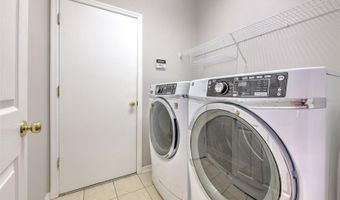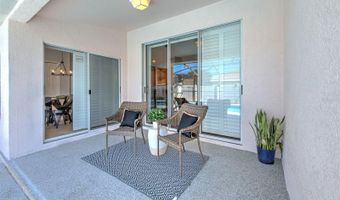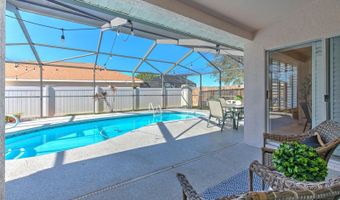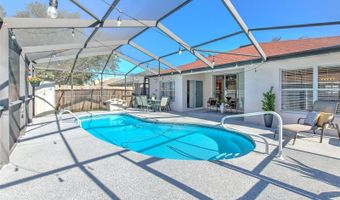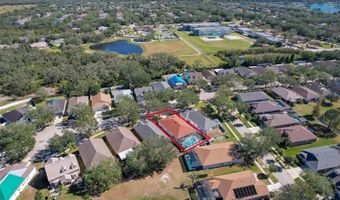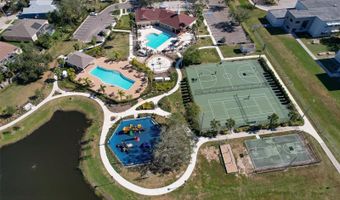6806 CAMBRIDGE PARK Dr Apollo Beach, FL 33572
Snapshot
Description
Under contract-accepting backup offers. 2.75% assumable VA mortgage available! Welcome to this charming 4-bedroom, 2-bathroom home in the Covington Park community. Upon arrival, you immediately notice the new exterior paint, while the yard low-maintenance landscaping that is both quaint and easy to care for, offering inviting curb appeal.
As you step inside, you’ll find a thoughtfully designed floor plan. At the front of the home, two generously sized bedrooms share a full bathroom, offering privacy and comfort for family members or guests. On the opposite side, another bedroom provides a peaceful retreat.
The heart of the home is a spacious, open living area that flows seamlessly into both the large formal dining room and the kitchen, creating a perfect space for hosting and entertaining. The living area is expansive, offering plenty of room for gatherings and designed for easy movement between the kitchen and dining areas. The kitchen is a standout feature with 42-inch cabinets providing ample storage, a gas range, a convenient countertop bar for additional seating, and a charming eat-in area. Adjacent to the kitchen is the large formal dining room, ideal for family dinners or hosting guests. Whether you’re preparing a gourmet meal or enjoying a quiet meal with loved ones, this space offers both style and functionality for any occasion.
The large primary bedroom, located at the rear of the house, is a serene retreat with a luxurious spa-like ensuite bathroom. Featuring a soaking tub, separate shower, and dual vanities, this bathroom is the perfect spot for relaxation after a long day.
Step outside into the beautifully landscaped backyard, where a heated pool awaits for year-round enjoyment. A covered patio provides an ideal space for seating and dining, and the ample space around the pool allows for additional lounging and entertaining. Whether hosting a summer pool party or enjoying a quiet evening under the stars, this outdoor area is perfect for any occasion.
This home offers the perfect blend of functionality, style, and comfort, making it an exceptional place to call home.
Located in the heart of Apollo Beach, this home is just minutes from local parks, shops, and dining, with easy access to I-75 for a quick commute to Tampa and surrounding areas.
More Details
Features
History
| Date | Event | Price | $/Sqft | Source |
|---|---|---|---|---|
| Listed For Sale | $409,500 | $201 | FUTURE HOME REALTY INC |
Expenses
| Category | Value | Frequency |
|---|---|---|
| Home Owner Assessments Fee | $10 | Monthly |
Taxes
| Year | Annual Amount | Description |
|---|---|---|
| 2023 | $2,644 |
