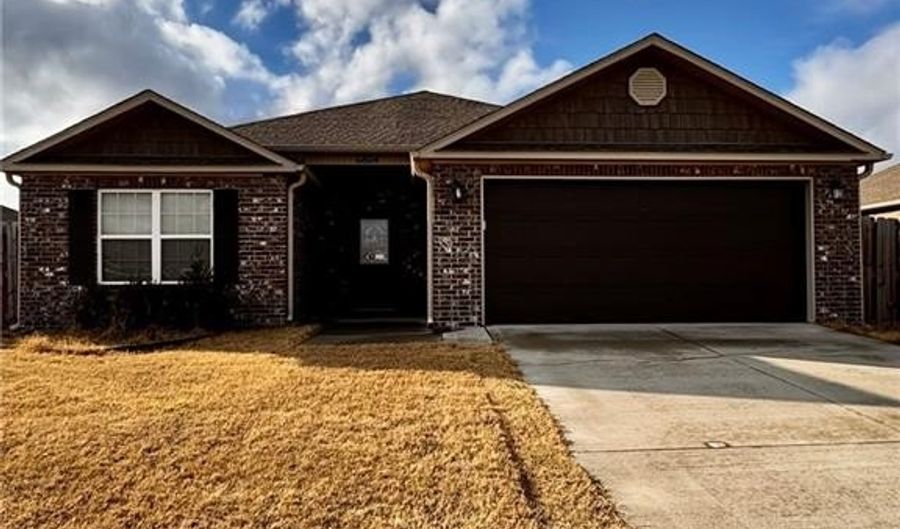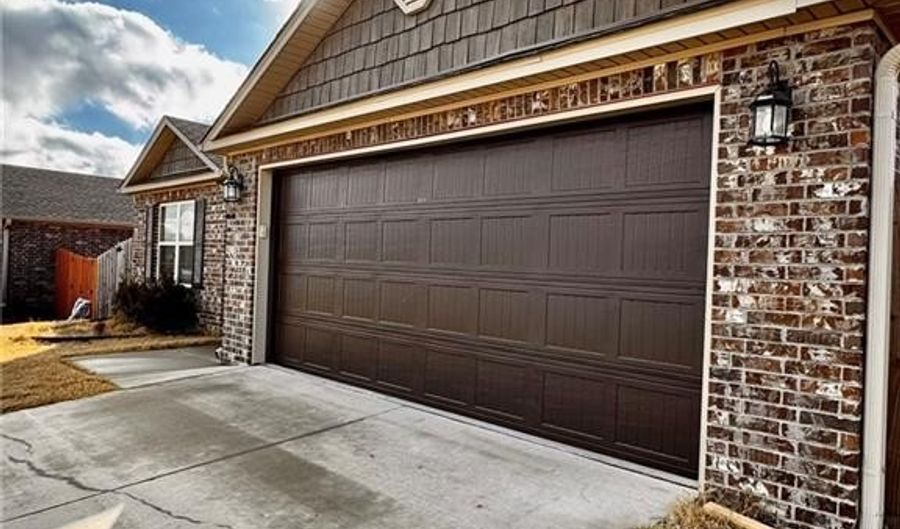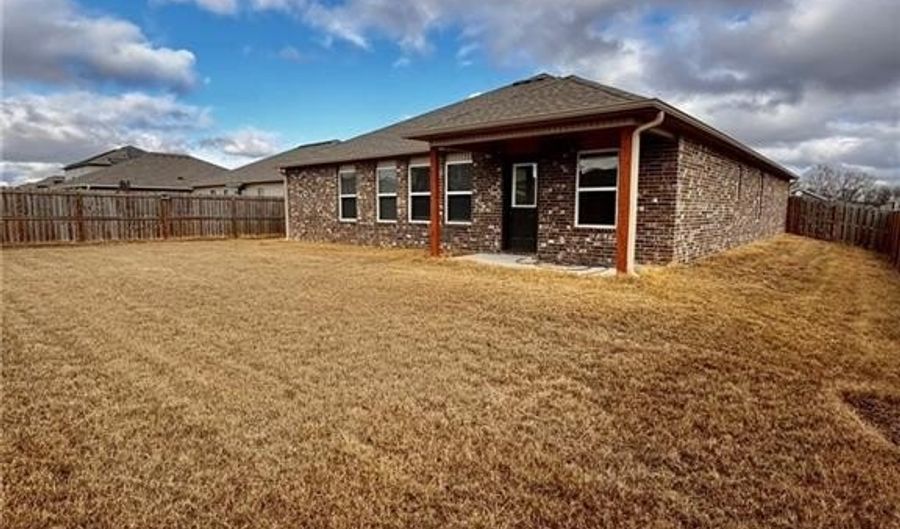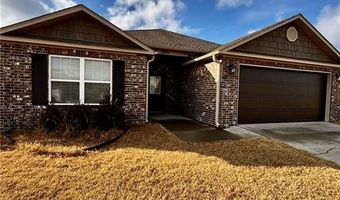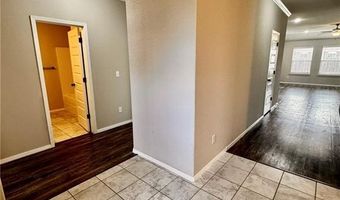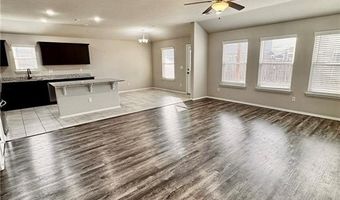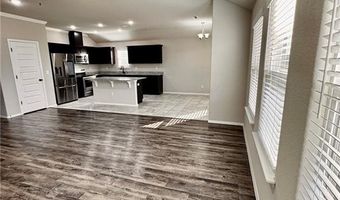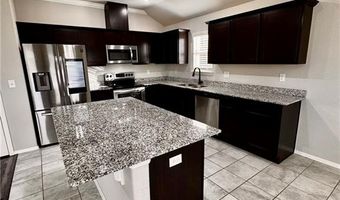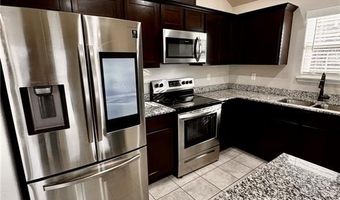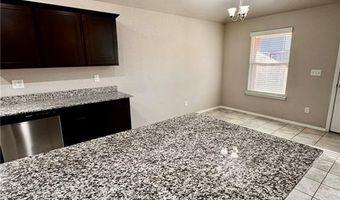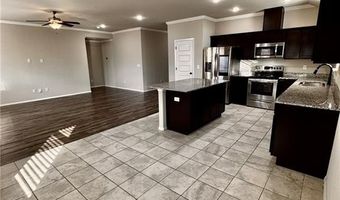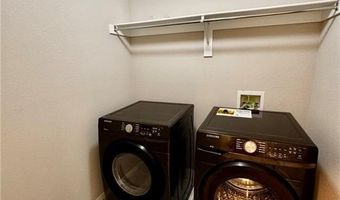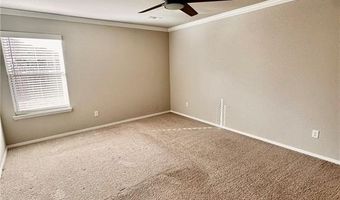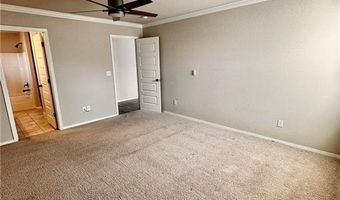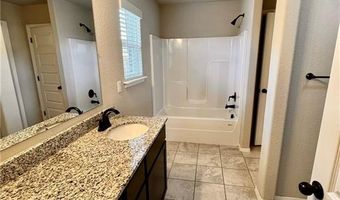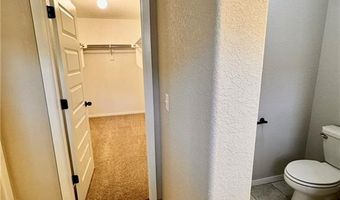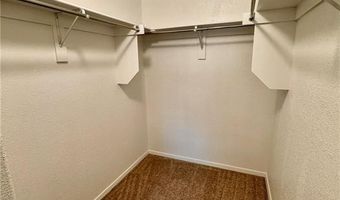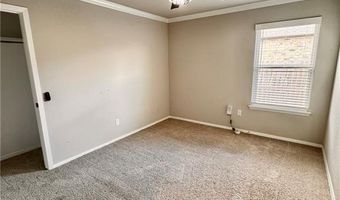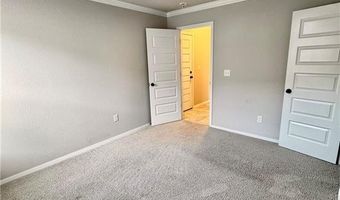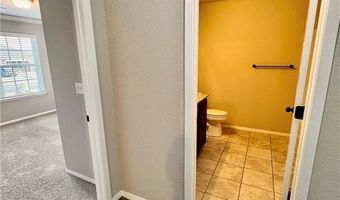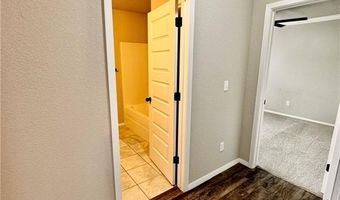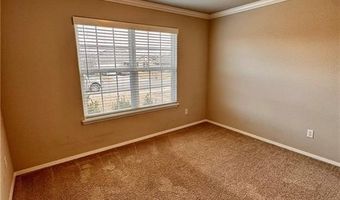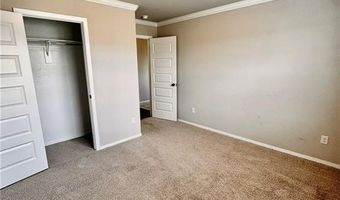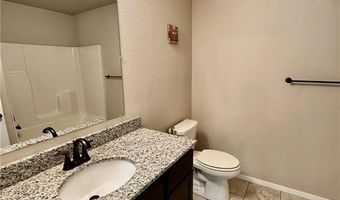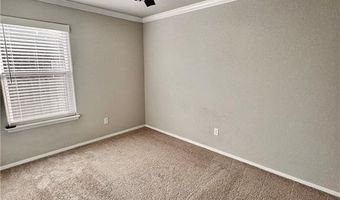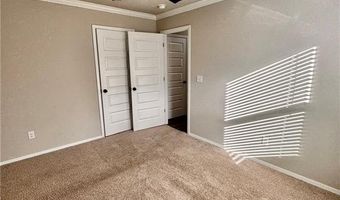6804 SW Pilgrim Rd Bentonville, AR 72713
Price
$1,900/mo
Listed On
Type
For Rent
Status
Active
4 Beds
2 Bath
1852 sqft
For Rent $1,900/mo
Snapshot
Type
For Sale
Category
Rent
Property Type
Residential
Property Subtype
Single Family Residence
MLS Number
1294749
Parcel Number
Property Sqft
1,852 sqft
Lot Size
0.18 acres
Year Built
2020
Year Updated
Bedrooms
4
Bathrooms
2
Full Bathrooms
2
3/4 Bathrooms
0
Half Bathrooms
0
Quarter Bathrooms
0
Lot Size (in sqft)
7,840.8
Price Low
-
Room Count
0
Building Unit Count
-
Condo Floor Number
-
Number of Buildings
-
Number of Floors
0
Parking Spaces
0
Location Directions
From the corner of I Street and SW Regional Airport Blvd in Bentonville, head West on SW Regional Airport Blvd approximately 3.5 miles. Left on to Nomad Road. Go around the turn to the right then left on SW Laurel Hill Ave.
Subdivision Name
Providence Village
Special Listing Conditions
Auction
Bankruptcy Property
HUD Owned
In Foreclosure
Notice Of Default
Probate Listing
Real Estate Owned
Short Sale
Third Party Approval
Description
Welcome to this stunning 4-bedroom, 2-bathroom. This home features a desirable split floorplan, perfect for privacy and comfort. The expansive open living, dining, and kitchen area is bathed in natural light, making it ideal for entertaining. The modern kitchen boasts a large island, upgraded lighting, and elegant craftsman cabinetry. Relax in the spacious master suite with a luxurious bathroom and oversized walk-in closet. Just minutes from XNA Airport, Walmart's headquarters, the vibrant Bentonville Square, and Crystal Bridges Museum of American Art, this home offers a perfect blend of style, function, and convenience! Enjoy outdoor living on the covered patio.
More Details
MLS Name
Northwest Arkansas Board of REALTORS®
Source
listhub
MLS Number
1294749
URL
MLS ID
ARMLSAR
Virtual Tour
PARTICIPANT
Name
HM Property Management
Primary Phone
(479) 696-0711
Key
3YD-ARMLSAR-HMPMTEAM
Email
dakbaker@harrismchaney.com
BROKER
Name
Harris McHaney Realtors
Phone
(479) 696-0711
OFFICE
Name
Harris McHaney REALTORS
Phone
(479) 696-0711
Copyright © 2025 Northwest Arkansas Board of REALTORS®. All rights reserved. All information provided by the listing agent/broker is deemed reliable but is not guaranteed and should be independently verified.
Features
Basement
Dock
Elevator
Fireplace
Greenhouse
Hot Tub Spa
New Construction
Pool
Sauna
Sports Court
Waterfront
Appliances
Dishwasher
Dryer
Microwave
Range
Refrigerator
Washer
Architectural Style
Other
Heating
Fireplace
Heat Pump
Interior
Energy Star Appliances
Ice Maker Connection
Led Lighting
Pantry
Split Floor Plan
Property Condition
New Construction
Rooms
Bathroom 1
Bathroom 2
Bedroom 1
Bedroom 2
Bedroom 3
Bedroom 4
History
| Date | Event | Price | $/Sqft | Source |
|---|---|---|---|---|
| Listed For Rent | $1,900 | $1 | Harris McHaney REALTORS |
By pressing request info, you agree that Residential and real estate professionals may contact you via phone/text about your inquiry, which may involve the use of automated means.
