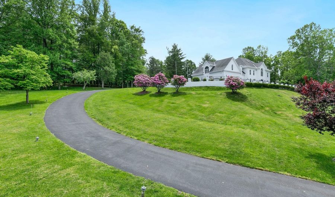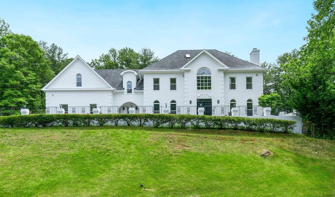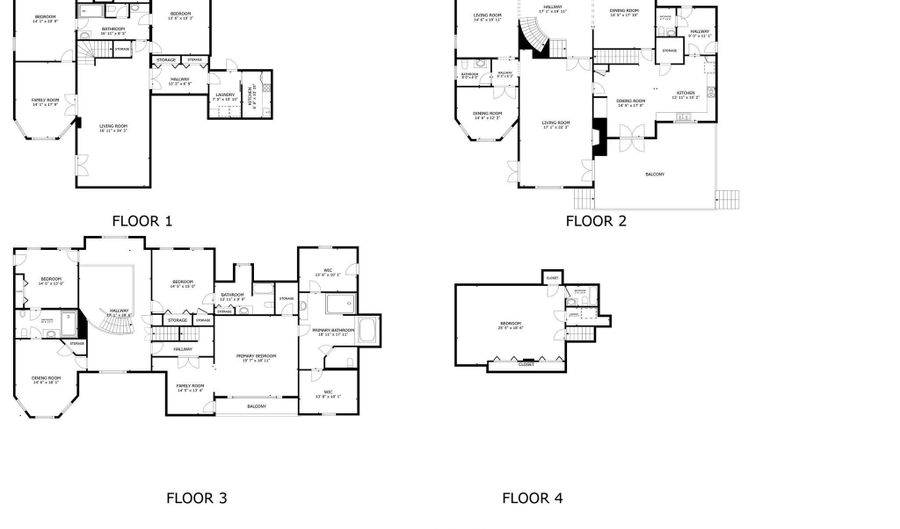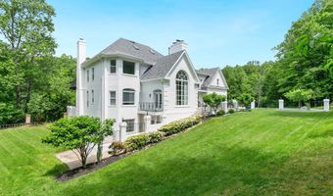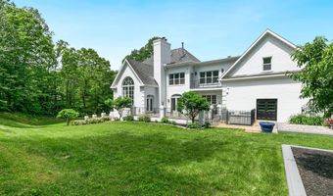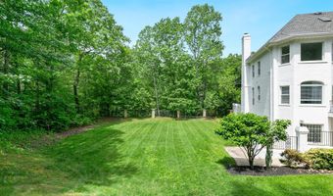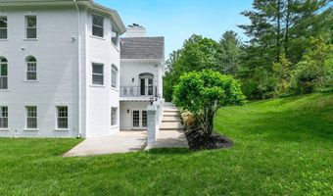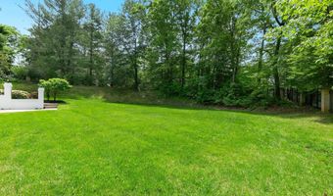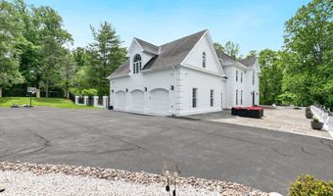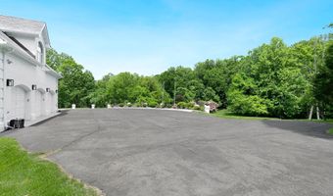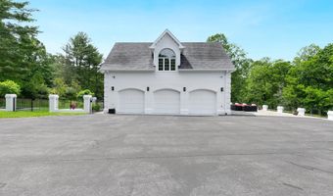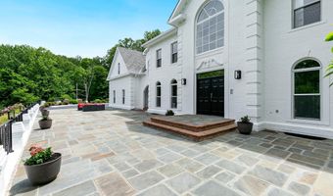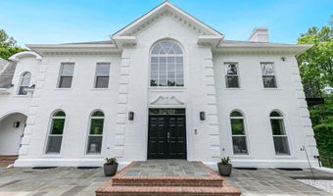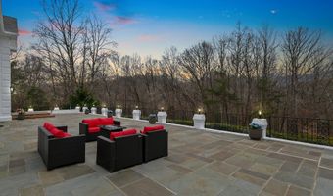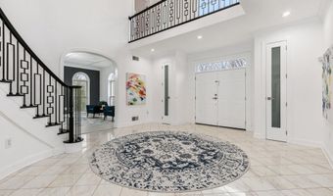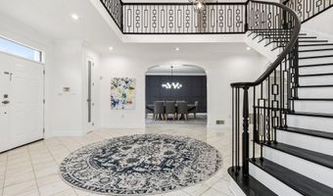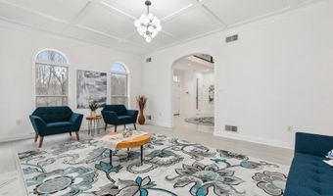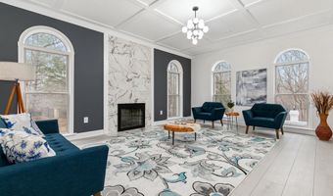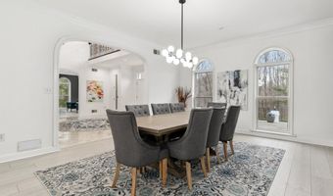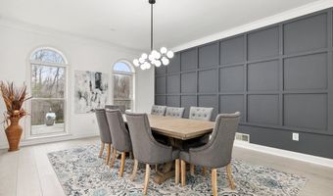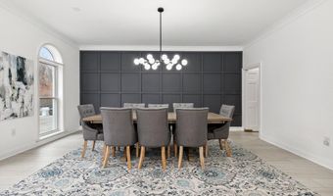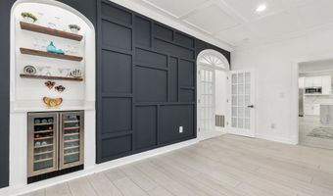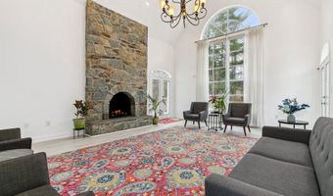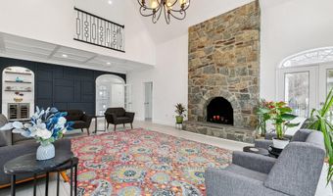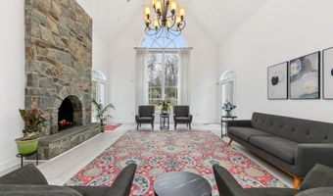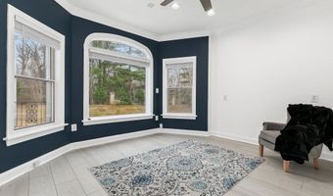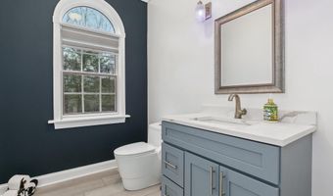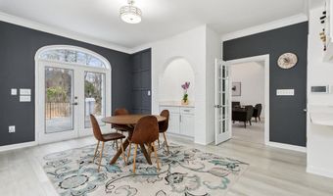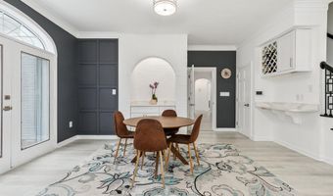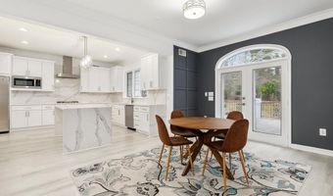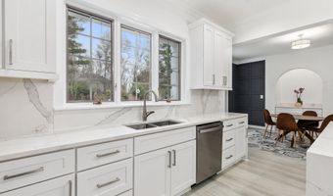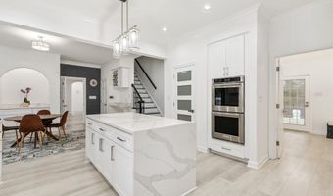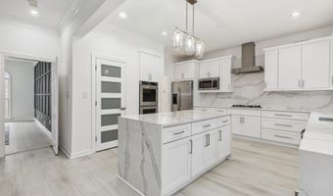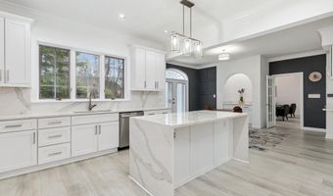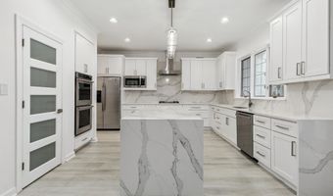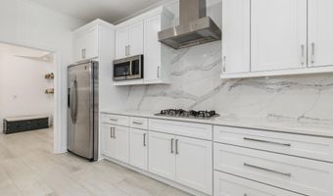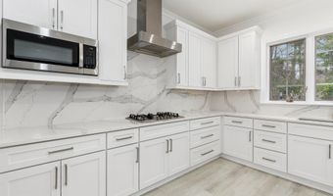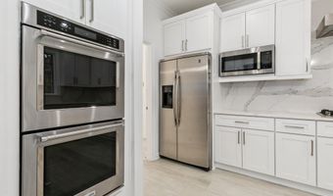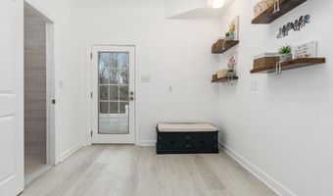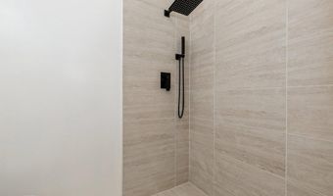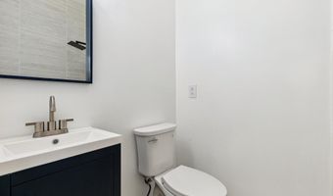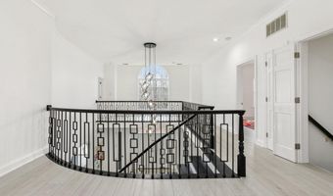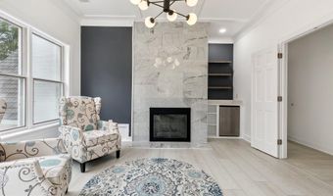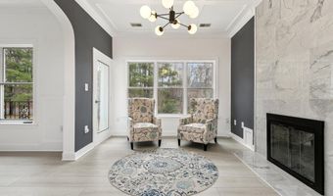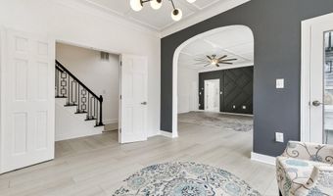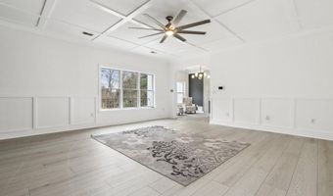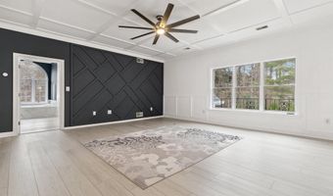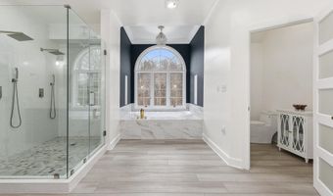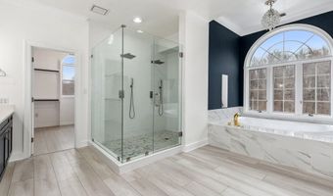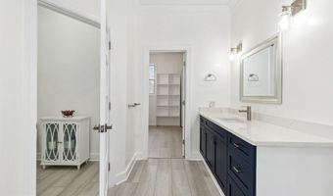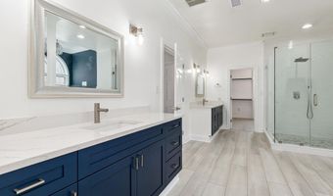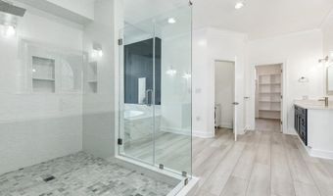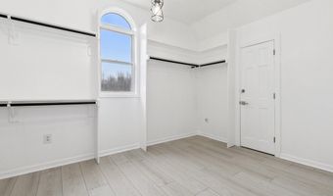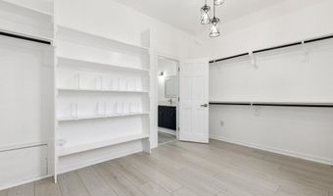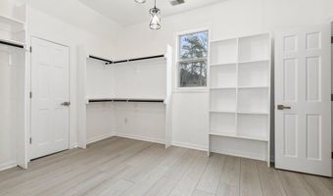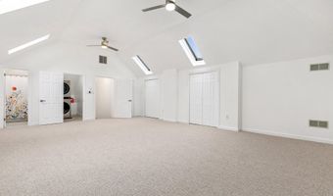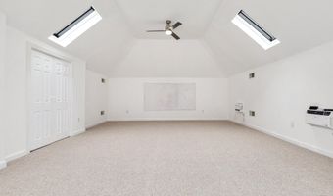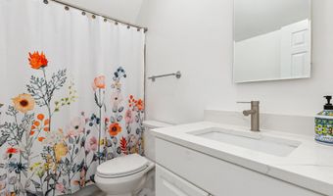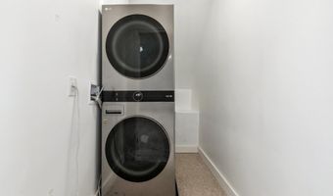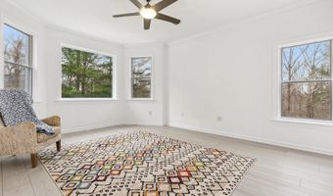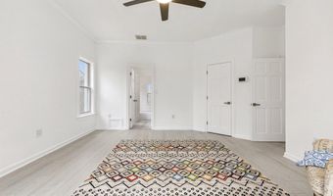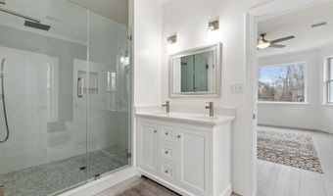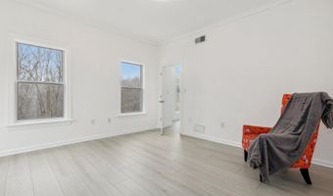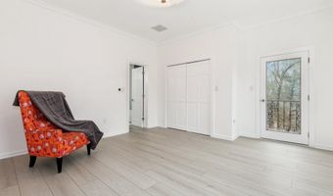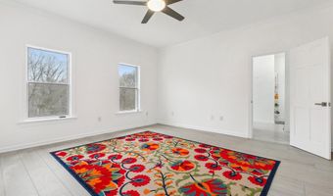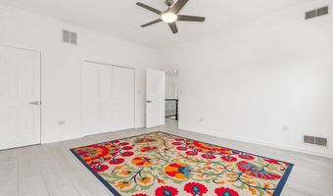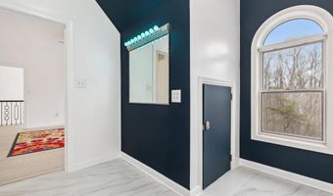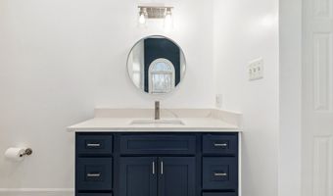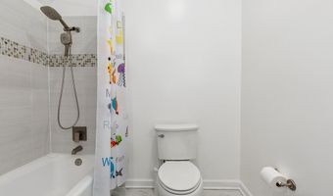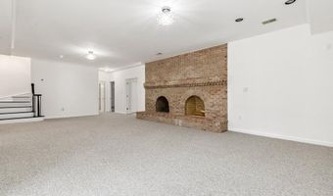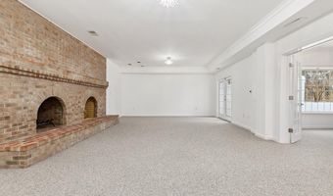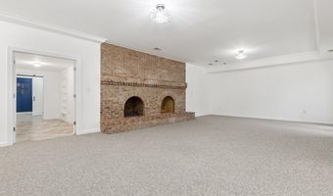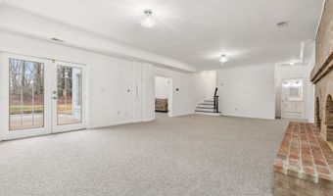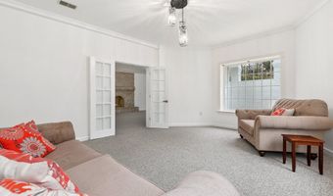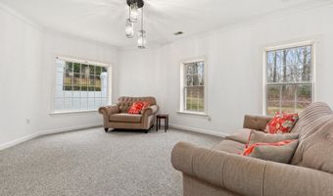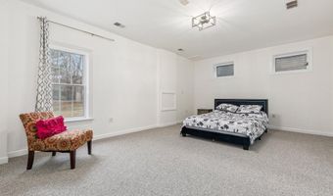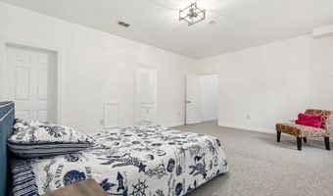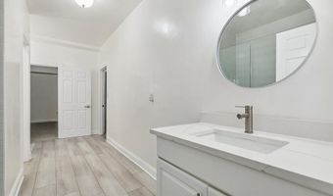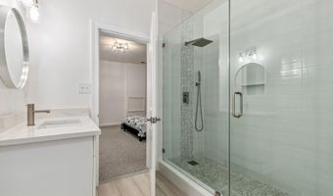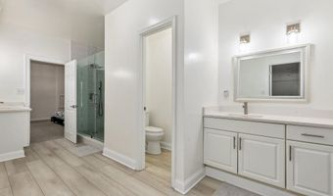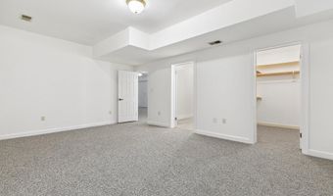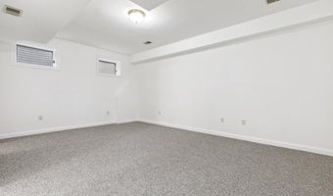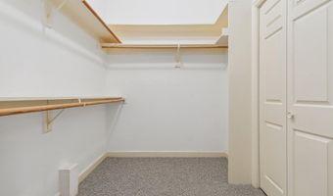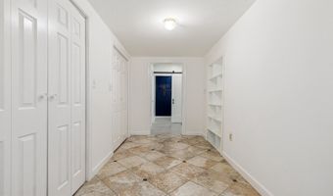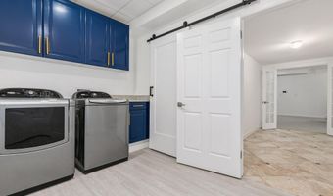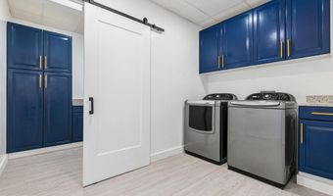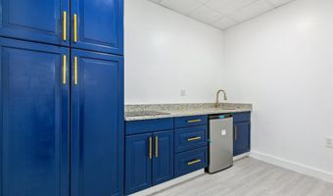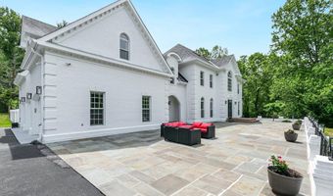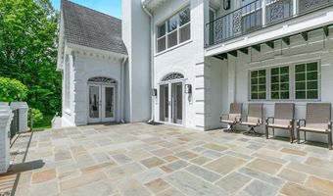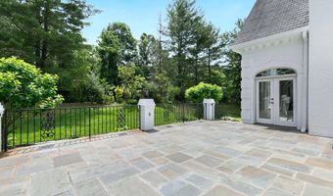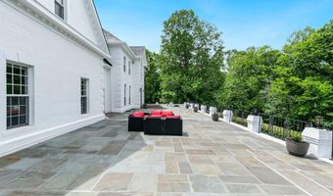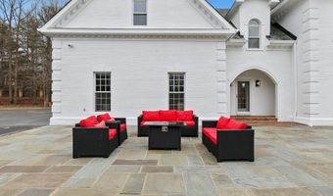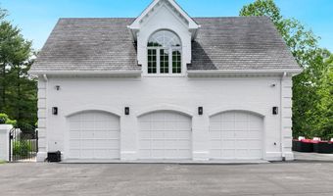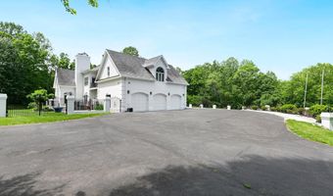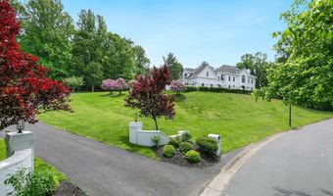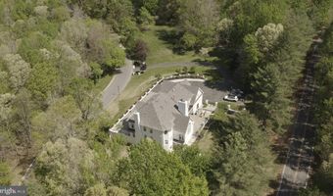6801 CAPRI Pl Bethesda, MD 20817
Snapshot
Description
A rare gem in the heart of Bethesda, this extraordinary estate offers over 10,000 square feet of luxurious living space across four levels with soaring ceilings, all nestled on a highly private 2+ acre lot with no HOA. Extensively renovated over two years, this custom-built home has been transformed into a modern European fusion masterpiece, seamlessly blending timeless elegance with contemporary sophistication. Designed for both indoor and outdoor living, the property features 2,000+ square feet of bluestone patio spaces, providing the perfect setting for entertaining or enjoying serene, spa-like views of the adjacent protected parkland. The expansive driveway accommodates 10+ cars, complemented by a spacious 3-car garage for secure parking and storage. RE2C zoning allows for exciting possibilities, including the potential to build an additional dwelling unit (ADU), a pool, or even a private sports gymnasium. The home also boasts a fully independent lower-level suite, ideal for an in-law or au pair living space. From the moment you enter, a dramatic two-story foyer sets the tone for elegance, featuring a modern chandelier, Grecian marble floors, a curved open staircase with a loggia overlook, and beautifully cased archways. The main level impresses with 9.5-foot ceilings, extensive millwork, large-plank LVT modern gray flooring, and four fireplaces. The centrally located great room stuns with a soaring two-story Palladian window, glass doors opening to the backyard, cathedral ceilings, a wine bar, and a cozy wood-burning fireplace set within a striking river stone accent wall. The newly completed chef’s kitchen is a culinary dream, featuring Calacatta quartz countertops, a waterfall-edge island, a walk-in pantry, and a bright breakfast room with direct patio access. The main level also includes a spacious office with panoramic windows, a fully renovated full bath, and a stylish powder room. The 1,500+ square foot owner’s suite is a true retreat, featuring a sitting room, a private balcony, a dual-fuel fireplace, three or more walk-in closets, and a spa-like bath with an oversized glass-enclosed double shower, jetted soaking tub, and separate vanities. The second level offers three additional spacious bedrooms and two renovated full bathrooms, while the versatile fourth level features a seventh bedroom with cathedral ceilings, skylights, a private en-suite bath, and an upper-level laundry room, perfect as a playroom, office, or art/yoga studio. The multi-purpose lower level has been thoughtfully redesigned for full independence, featuring a recreation room, a lounge area, two bedrooms, a full Jack & Jill bathroom, a new laundry room, and a fully equipped kitchenette. Situated in the prestigious Palisades community, this home borders scenic golf courses and offers easy access to Washington, D.C., major airports, and the Whitman school cluster—an exceptional opportunity in one of Bethesda’s most sought-after locations. For ariel view go to : capitalskyeye .com / virtual / capriplace
More Details
Features
History
| Date | Event | Price | $/Sqft | Source |
|---|---|---|---|---|
| Listed For Sale | $3,199,000 | $352 | Redfin Corp |
Taxes
| Year | Annual Amount | Description |
|---|---|---|
| $25,251 |
Nearby Schools
Elementary School Carderock Springs Elementary | 0.6 miles away | PK - 05 | |
Elementary School Seven Locks Elementary | 2.6 miles away | KG - 05 | |
Elementary School Burning Tree Elementary | 2.2 miles away | KG - 05 |
