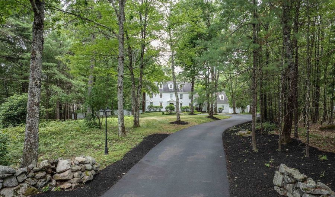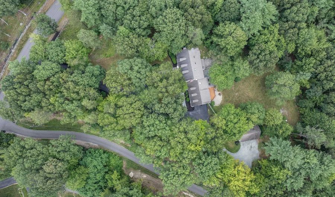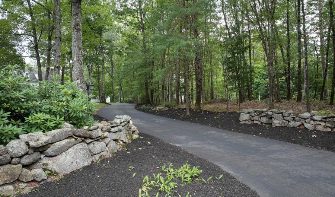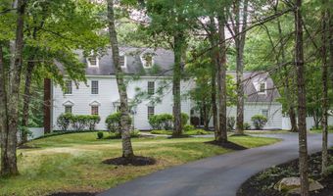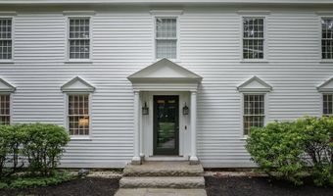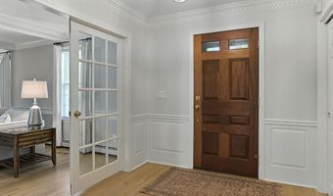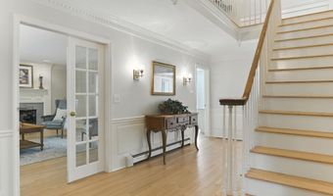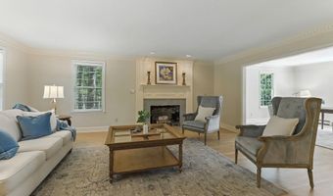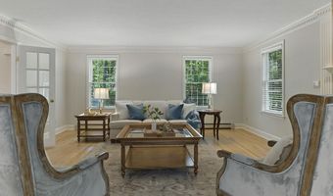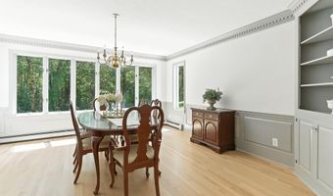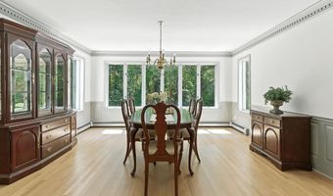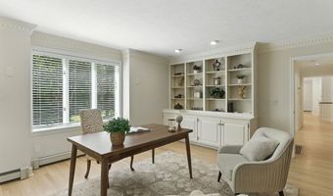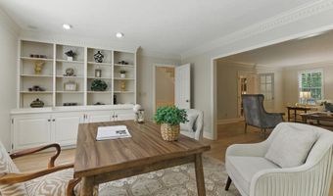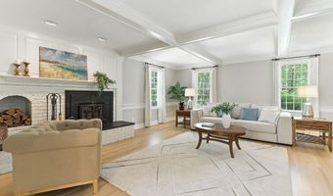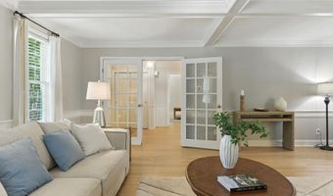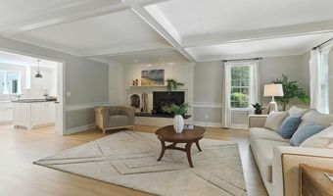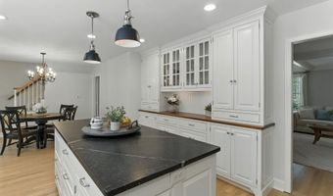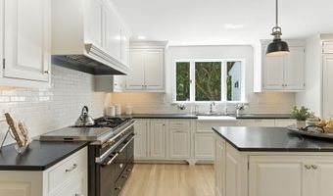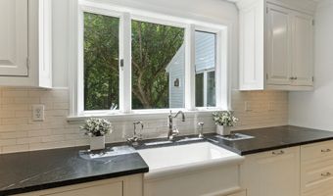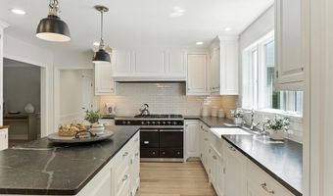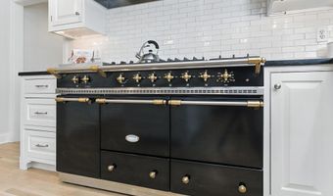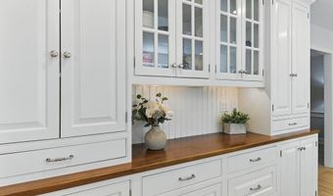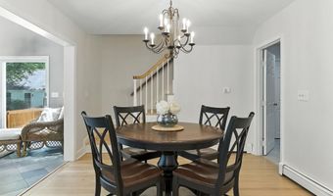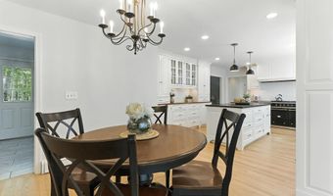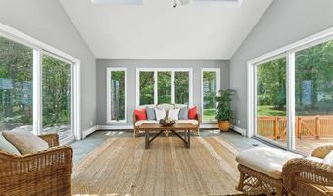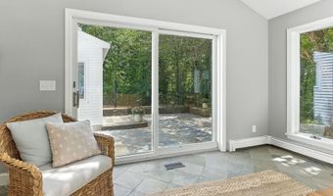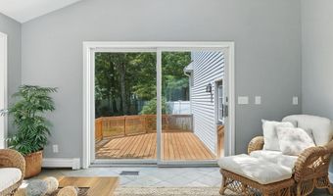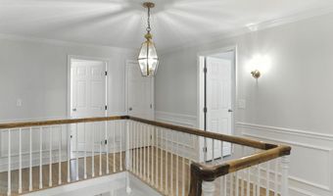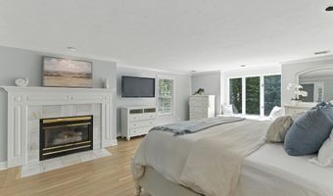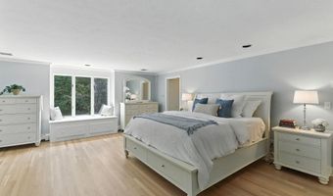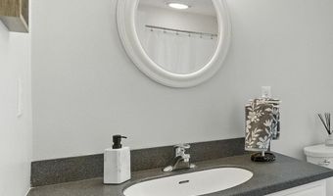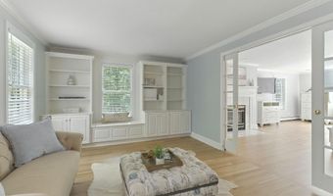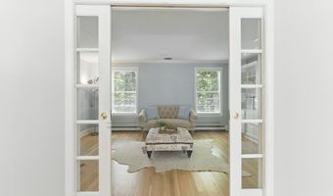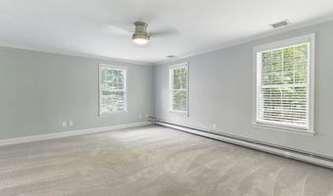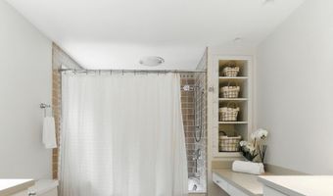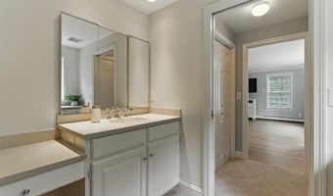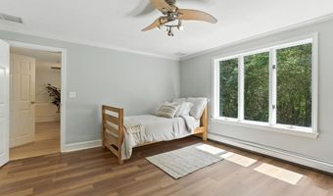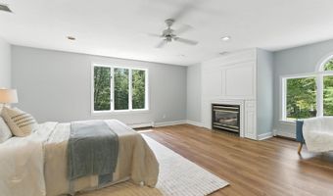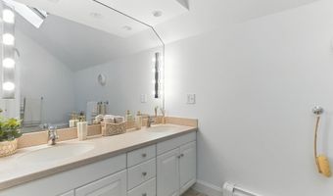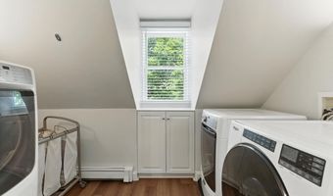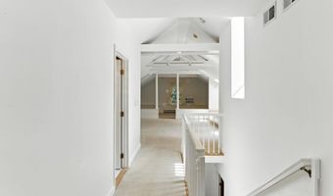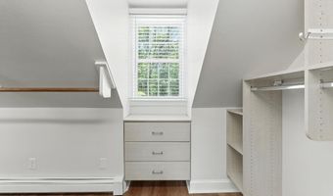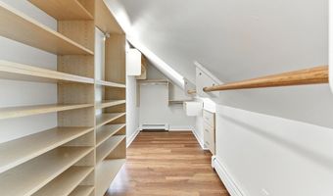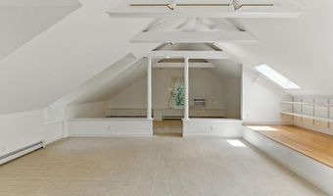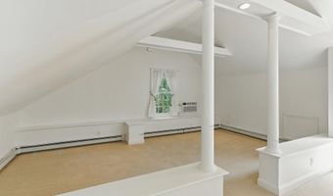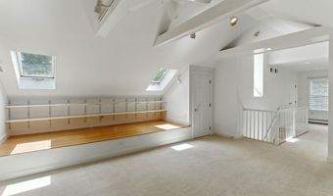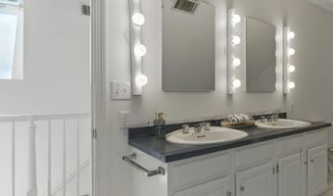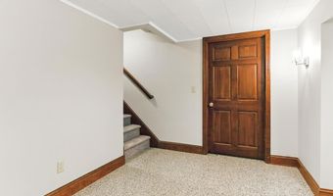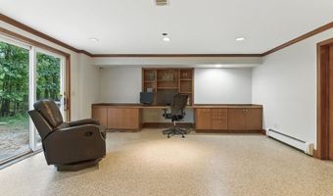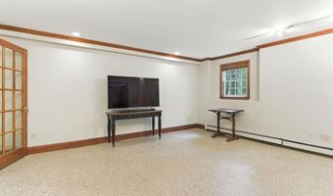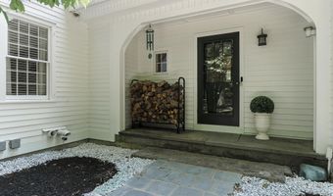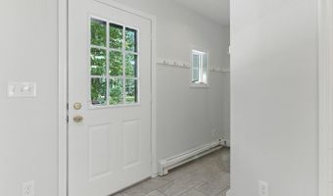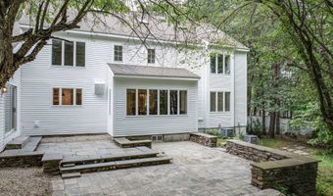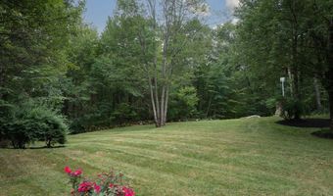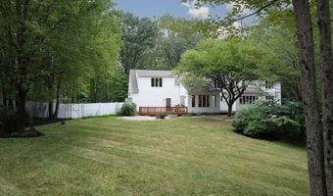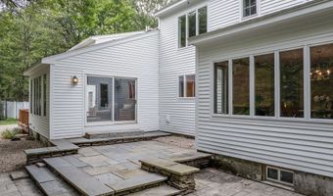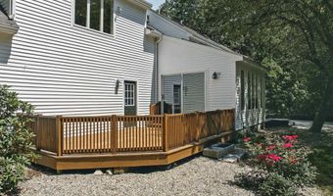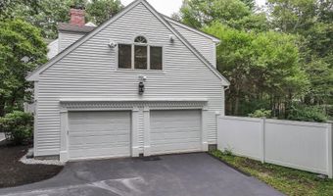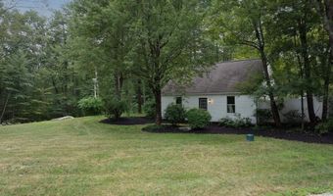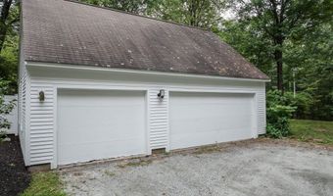68 Perry Rd Bedford, NH 03110
Snapshot
Description
Presidential in Presence, and Truly a Place to Call HOME. Arrive via an alluring private tree-lined avenue that sets the tone for this stately and timeless Colonial, crafted with exceptional quality and craftsmanship by respected builder Jeff Hudson. This residence is a true masterpiece - move-in ready and designed for both traditional and multi-generational living. Inside, you'll discover an elegant blend of classic design and modern updates. Beautiful natural hardwood floors flow throughout, complemented by a chef-worthy (or even chef-defiant) kitchen, featuring a LaCanche dual-fuel (electric/propane) range and professional-grade exhaust hood. The kitchen opens to a coffered-ceiling family room, perfect for gathering around a wood fire. Host unforgettable dinners in the expansive, formal dining room, and enjoy conversation in the sophisticated living room, complete with space for your grand piano. A sun-drenched sunroom off the kitchen offers seamless access to the serene backyard (IDEAL for a POOL) plus the detached garage. Best of all - Your property abuts the peaceful Joppa Conservation Land for added privacy and natural beauty. Upstairs, the giant primary suite includes a private sitting room and private bathroom. Three additional bedrooms, multiple bathrooms, and a 3rd floor private guest suite provide comfort and flexibility for any lifestyle. The walkout lower level is ideal for a media room, home office, or gym. VISit Today!
More Details
Features
History
| Date | Event | Price | $/Sqft | Source |
|---|---|---|---|---|
| Price Changed | $1,695,000 -5.78% | $266 | Four Seasons Sotheby's Int'l Realty | |
| Price Changed | $1,799,000 -5.27% | $283 | Four Seasons Sotheby's Int'l Realty | |
| Listed For Sale | $1,899,000 | $298 | Four Seasons Sotheby's Int'l Realty |
Taxes
| Year | Annual Amount | Description |
|---|---|---|
| 2024 | $18,284 |
Nearby Schools
Elementary School Riddle Brook School | 2.5 miles away | KG - 04 | |
High School Bedford High School | 2.8 miles away | 09 - 11 | |
Middle School Ross A. Lurgio Middle School | 2.8 miles away | 07 - 08 |
