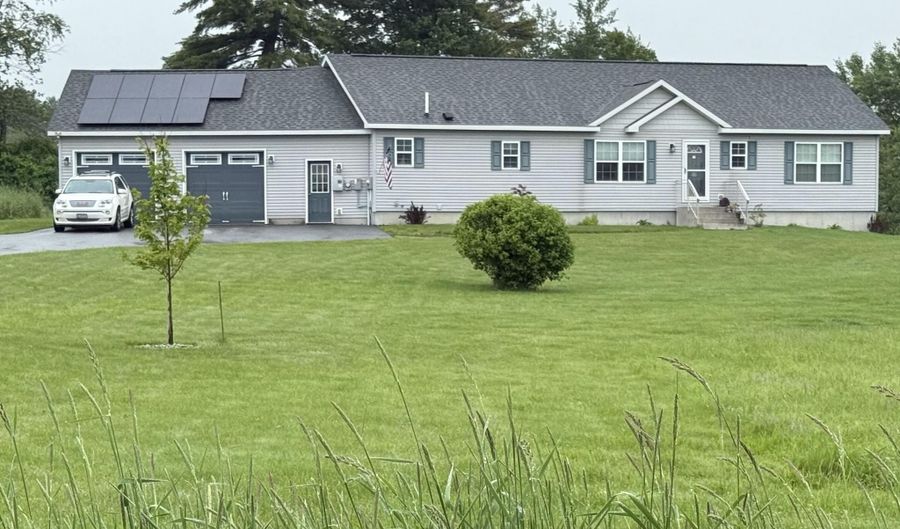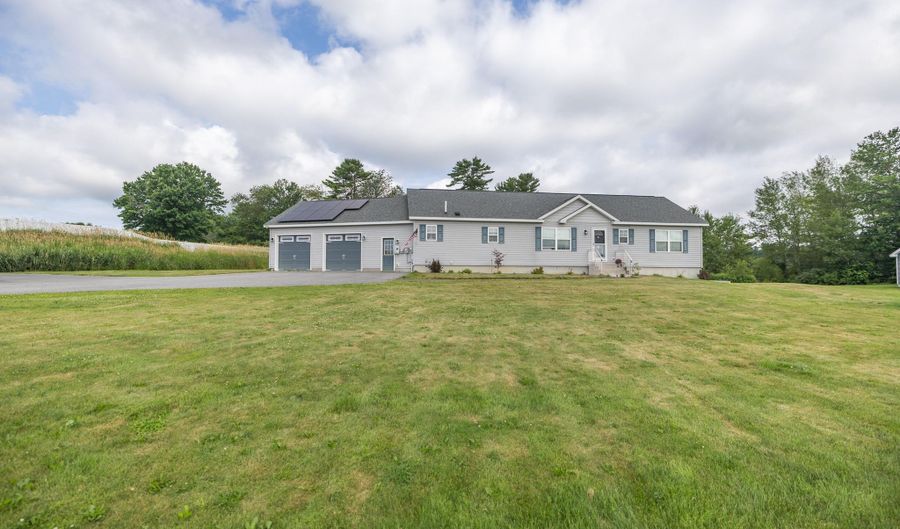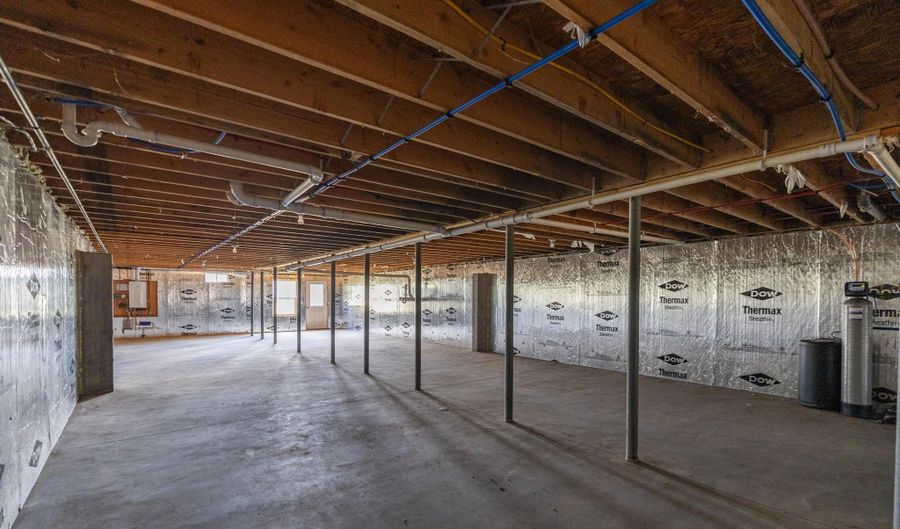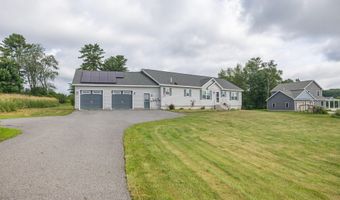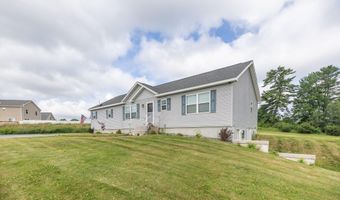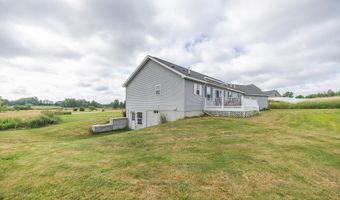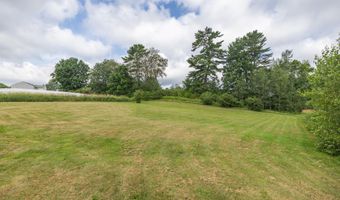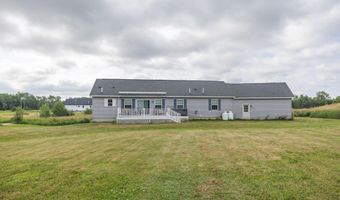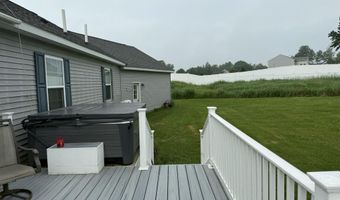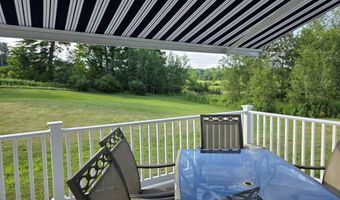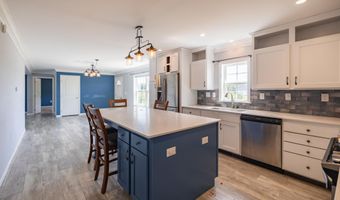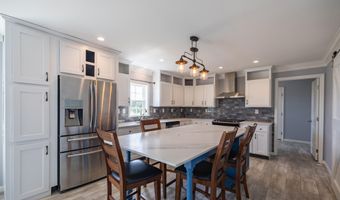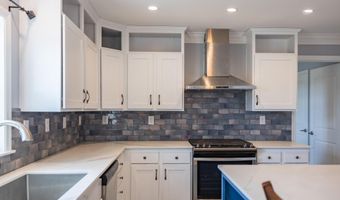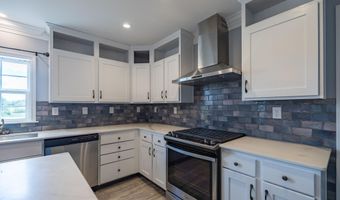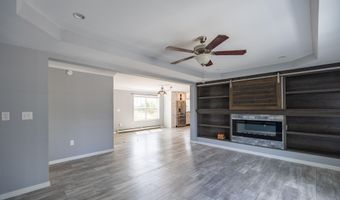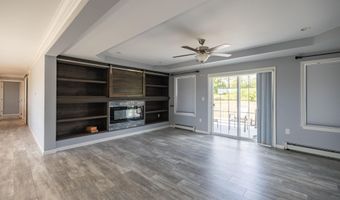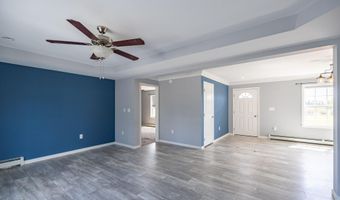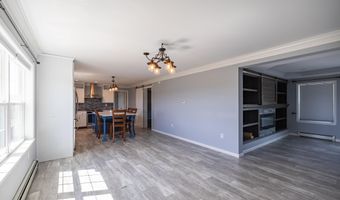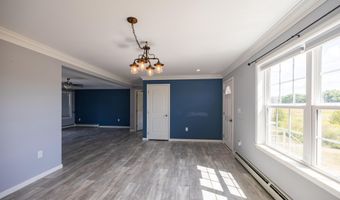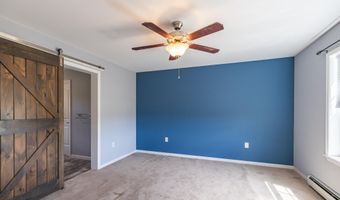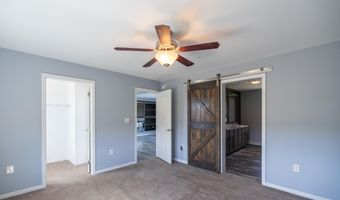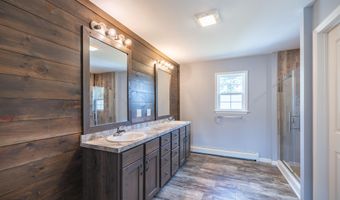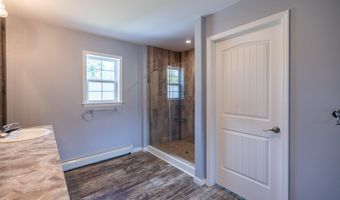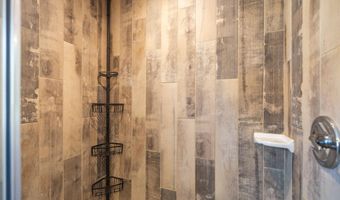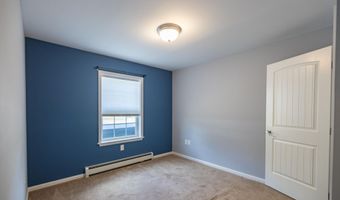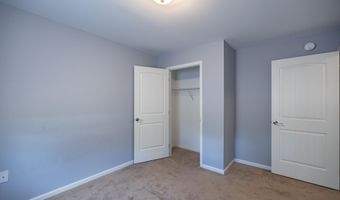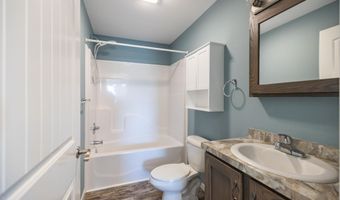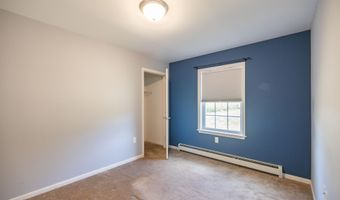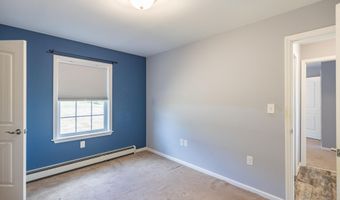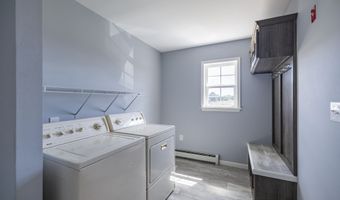68 Lubear Way Auburn, ME 04210
Snapshot
Description
Welcome to 68 Lubear Way - A Thoughtfully Designed Custom Ranch Offering Comfort, Style, and Efficiency
Built in 2019 by a Maine Licensed Broker, this beautifully crafted single-level ranch combines modern amenities with timeless charm. Featuring three spacious bedrooms, two full bathrooms, and a convenient main-level laundry room, this home is designed for easy living. The attached two-car garage adds both functionality and curb appeal.
Step into the sun-drenched living room and immediately feel at home. The open-concept kitchen boasts full-height painted cabinetry, solid surface countertops, and a generous center island with seating for four—perfect for entertaining or casual meals. Durable waterproof vinyl flooring flows seamlessly through the kitchen, dining, and living areas, where an electric fireplace and built-in shelving create a cozy and inviting atmosphere.
The primary suite is a true retreat, featuring a wood-accent wall, a double vanity, and a custom tile shower. Outside, enjoy the expansive back deck complete with a hot tub and retractable awning, ideal for relaxing or hosting gatherings.
Additional highlights include:
Solar panels with an assumable contract for energy savings
Daylight walk-out basement ready for future expansion
Located just 3.5 miles from the Maine Turnpike, offering easy access to commuting routes
This home offers the perfect blend of character, convenience, and energy efficiency. Don't miss your chance to own this exceptional property—schedule your showing today!
More Details
Features
History
| Date | Event | Price | $/Sqft | Source |
|---|---|---|---|---|
| Price Changed | $459,000 -2.13% | $285 | Maine Source Realty | |
| Listed For Sale | $469,000 | $291 | Maine Source Realty |
Nearby Schools
Elementary School Sherwood Heights Elementary School | 1.4 miles away | PK - 06 | |
Elementary School Walton School | 1.8 miles away | KG - 06 | |
Elementary School Fairview School | 2.2 miles away | PK - 06 |
