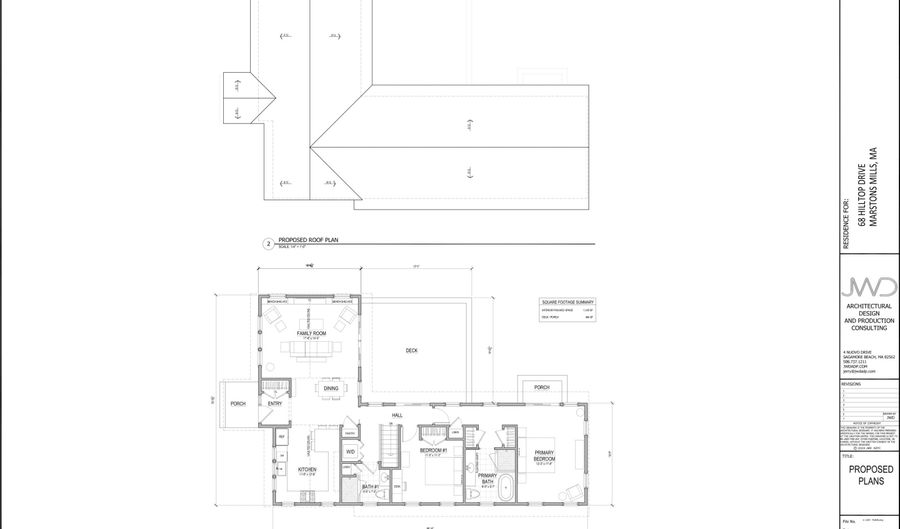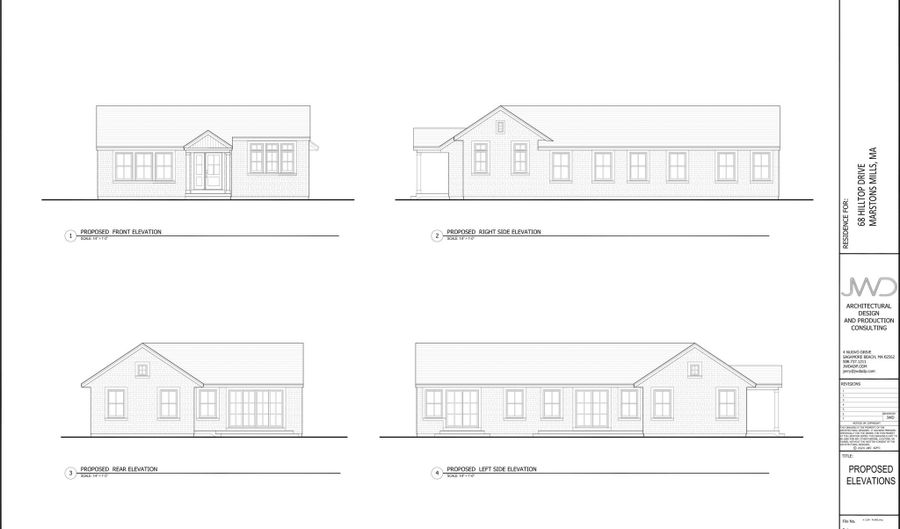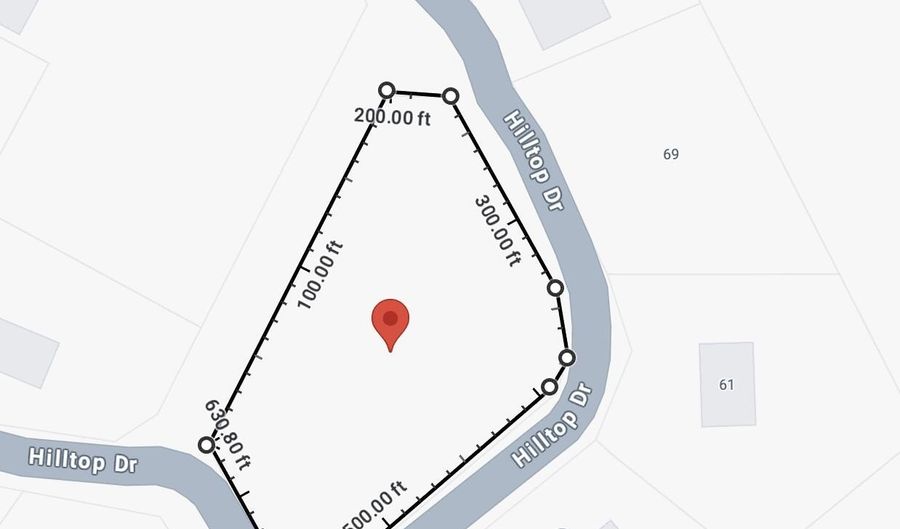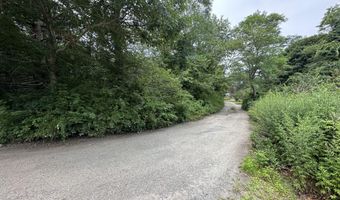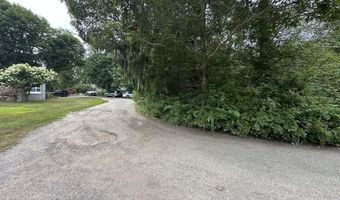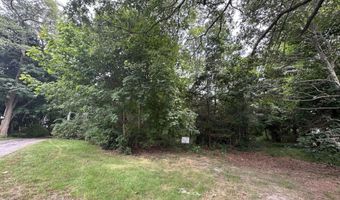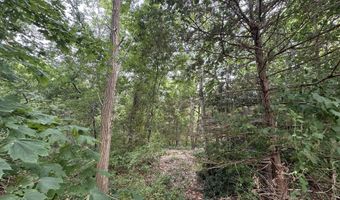This to-be-built 2 bedroom, custom designed modular home in Marstons Mills is an exceptional opportunity to own a piece of Cape Cod paradise. Design features a warm and inviting open-concept living space with high ceilings and large windows to flood the home with natural light. A well-appointed kitchen features a vaulted ceiling, breakfast nook, separate dining area and a walk-in pantry. Two generously sized bedrooms provide a peaceful sanctuary, each with ample closet space. Indulge in the spa-like primary bathroom with soaking tub and walk-in shower, and relax on the primary bedroom porch, surrounded by nature. Step outside onto the expansive deck/patio, ideal for outdoor dining, relaxation, and enjoying the beautiful Cape Cod seasons. There is still time to modify this existing plan including upgrading to a 3 bedroom (BOH has already approved) and increasing the size of the home as you see fit. The charming downtown village of Marstons Mills is just a short stroll down the hill and includes two popular cafes for breakfast or lunch. You can walk to Hamblin Pond Beach or a take a short drive to Cape Cod's most beautiful beaches, including Craigville Beach and Sandy Neck Beach.
