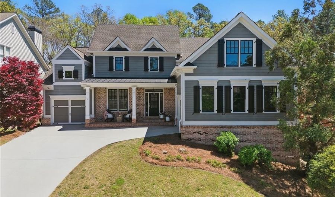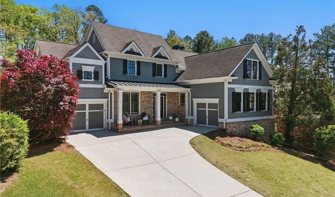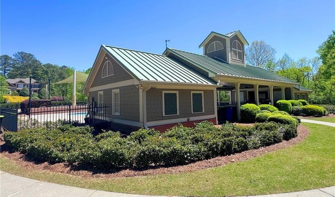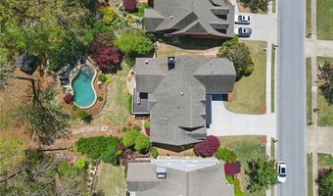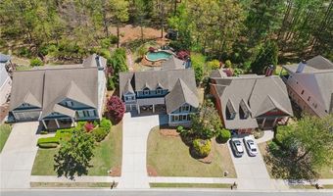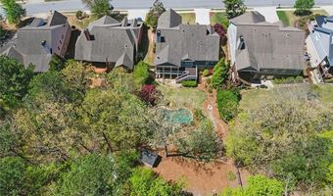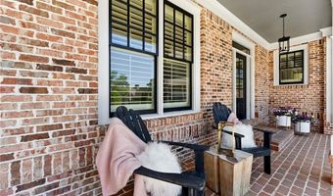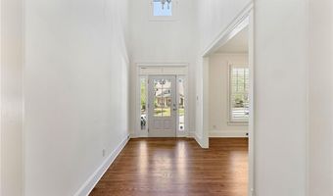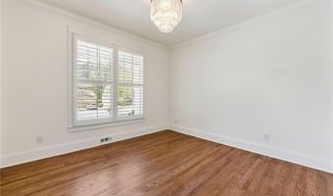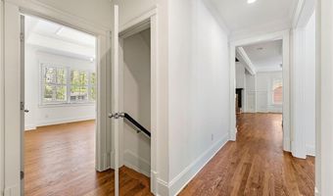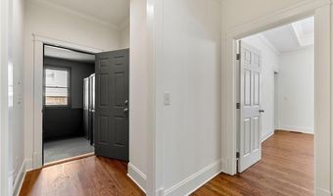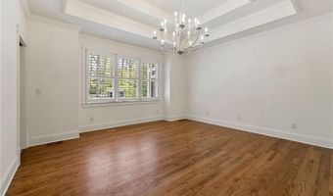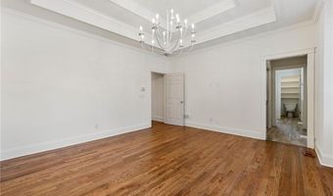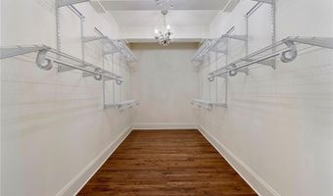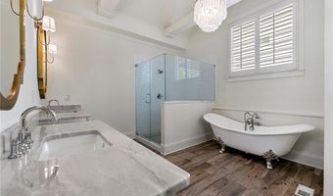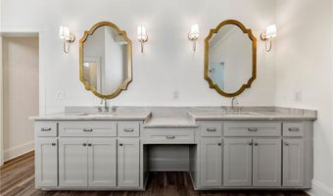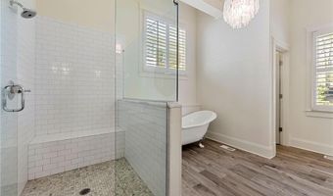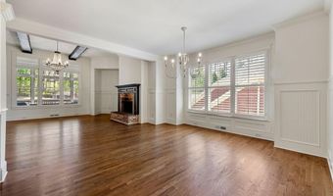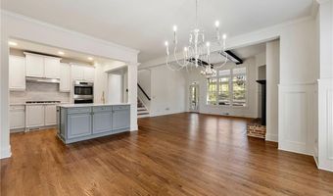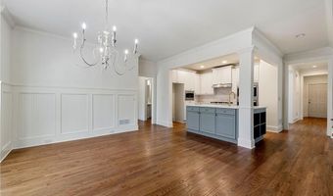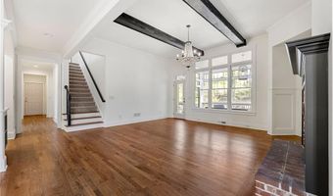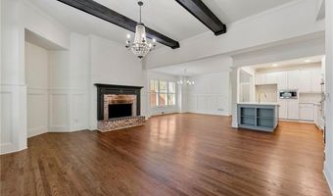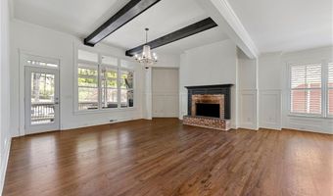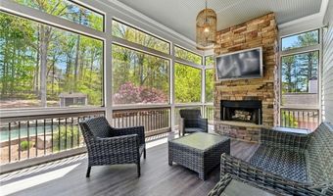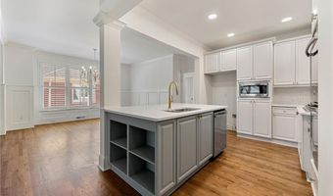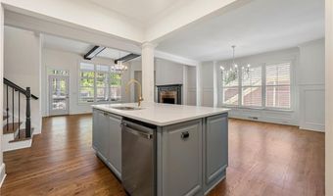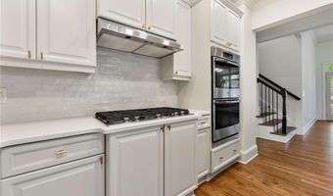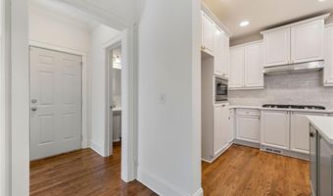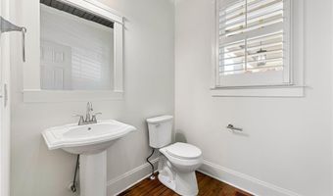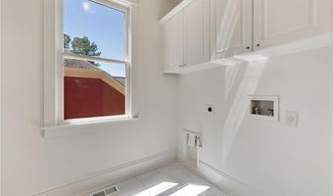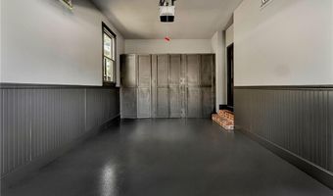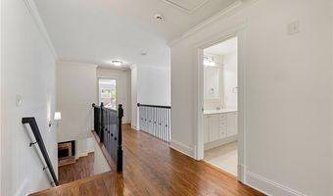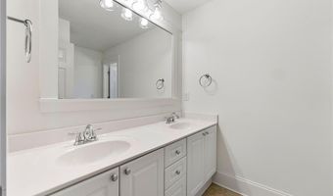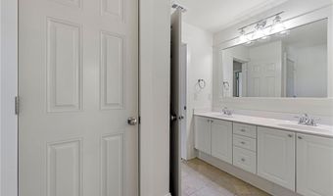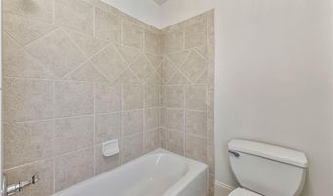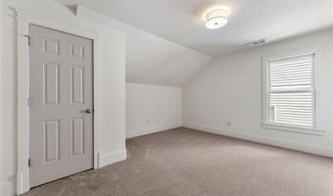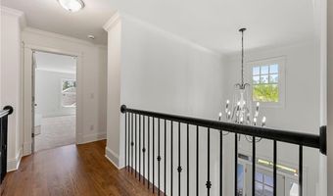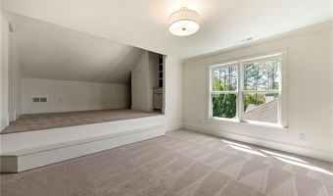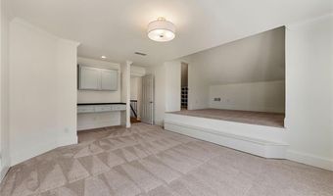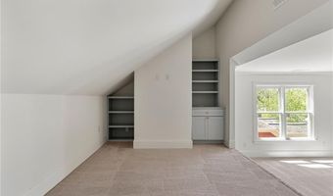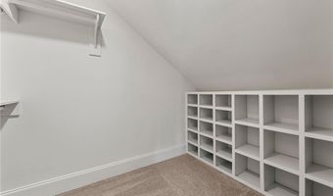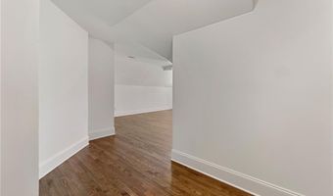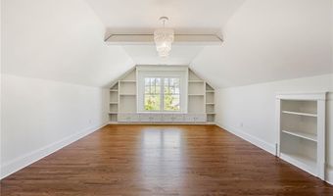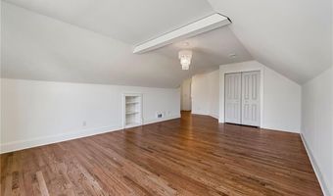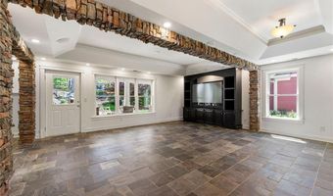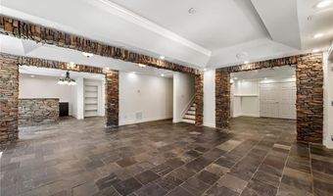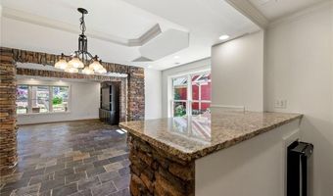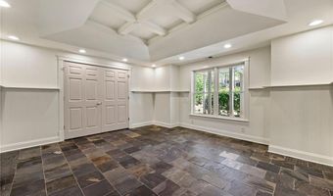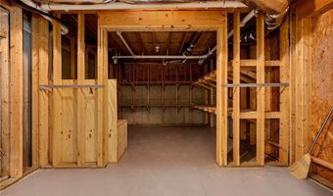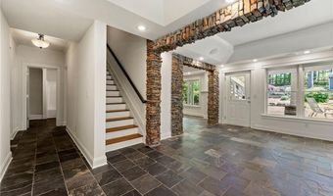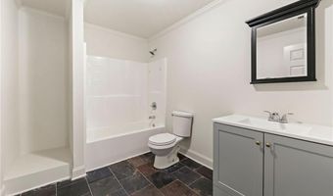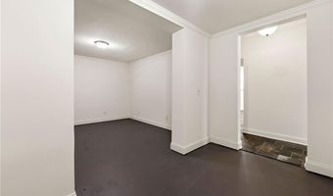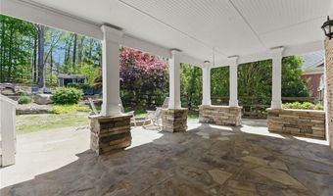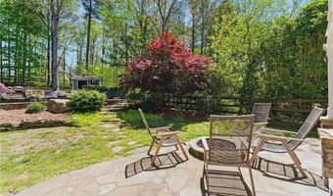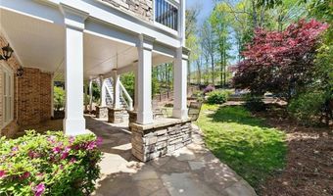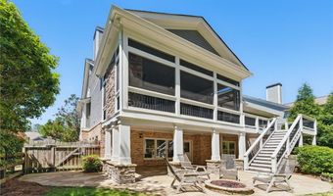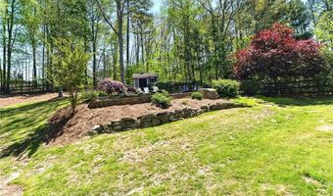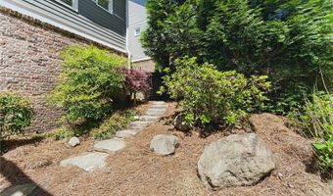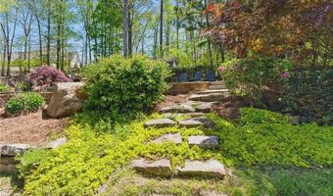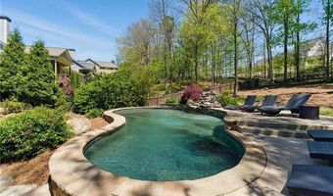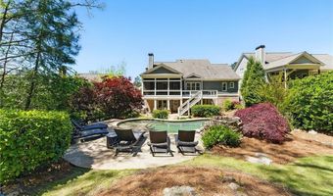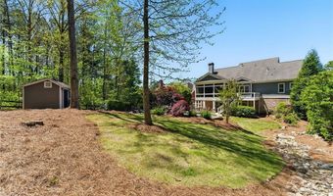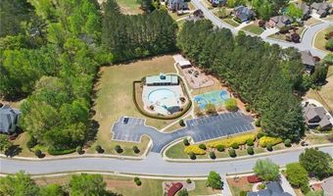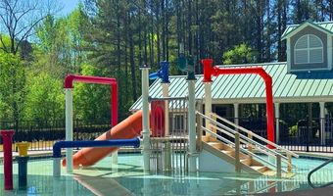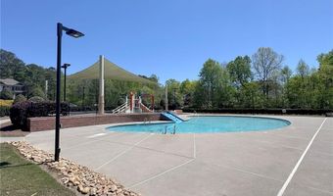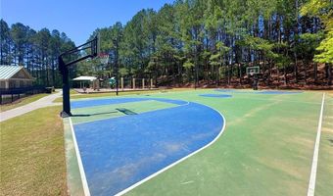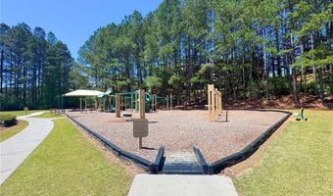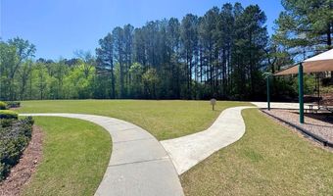68 Highcrest Dr Acworth, GA 30101
Snapshot
Description
Craftsman Showstopper in Bentwater – A Luxury Retreat Like No Other. Welcome to this beautifully appointed 4-bedroom, 3.5-bath Craftsman masterpiece, nestled in the highly sought-after Bentwater community. From the moment you step inside, you're greeted by completely refinished hardwood floors flowing throughout the main level and upstairs, setting the tone for timeless elegance and comfort. The spacious owner’s suite on the main floor is a true sanctuary, featuring a generous walk-in closet and a fully remodeled spa-style bath adorned with stunning quartzite countertops and high-end finishes. Entertain in style in the chef-inspired kitchen, updated with sleek new quartz countertops, a designer backsplash, and premium KitchenAid gas cooktop. The kitchen seamlessly opens to an oversized breakfast/dining area and a cozy yet expansive living room—perfect for hosting or everyday living.
The fully finished basement offers ultimate versatility, complete with a full bath, wet bar, and even a hidden "secret room" for added charm and function. Additional features include: Plantation shutters on main, Custom-stained ceiling beams and new designer lighting, Brand new carpet upstairs, Expanded upstairs bedroom with a private teen loft, Custom cabinetry in both his & hers garages, Freshly painted interior and exterior. Come see Outdoor living at its finest: Spend your summers lounging by your private resort-style pool with a tranquil waterfall. Enjoy crisp evenings under the stars by the fire pit, or cozy up during winter months beside the outdoor fireplace on your secluded, screened-in porch. This home was built for all-season enjoyment. Community amenities include: Clubhouse & Jr. Olympic pool, Four additional pools and a splash park, Multiple playgrounds and green spaces, Tennis & pickleball courts, Basketball courts, scenic walking trails, and more. This is more than a home—it's a lifestyle. Don’t miss your chance to own this extraordinary retreat in the heart of Bentwater.
More Details
Features
History
| Date | Event | Price | $/Sqft | Source |
|---|---|---|---|---|
| Listed For Sale | $729,900 | $139 | NorthGroup Real Estate |
Expenses
| Category | Value | Frequency |
|---|---|---|
| Home Owner Assessments Fee | $800 | Annually |
Taxes
| Year | Annual Amount | Description |
|---|---|---|
| 2024 | $5,651 |
Nearby Schools
High School Allatoona High School | 1.6 miles away | 09 - 12 | |
Elementary School Pickett's Mill Elementary | 2.1 miles away | PK - 05 | |
Middle School Durham Middle School | 3.5 miles away | 06 - 08 |
