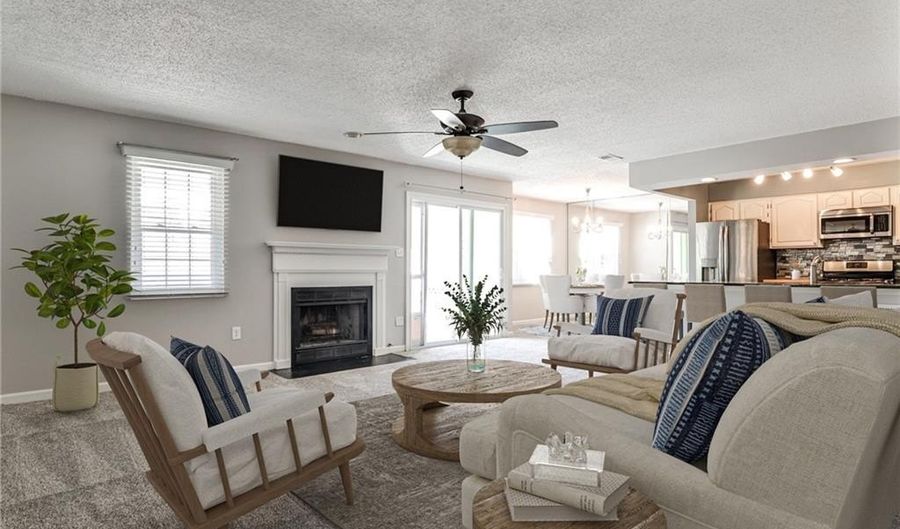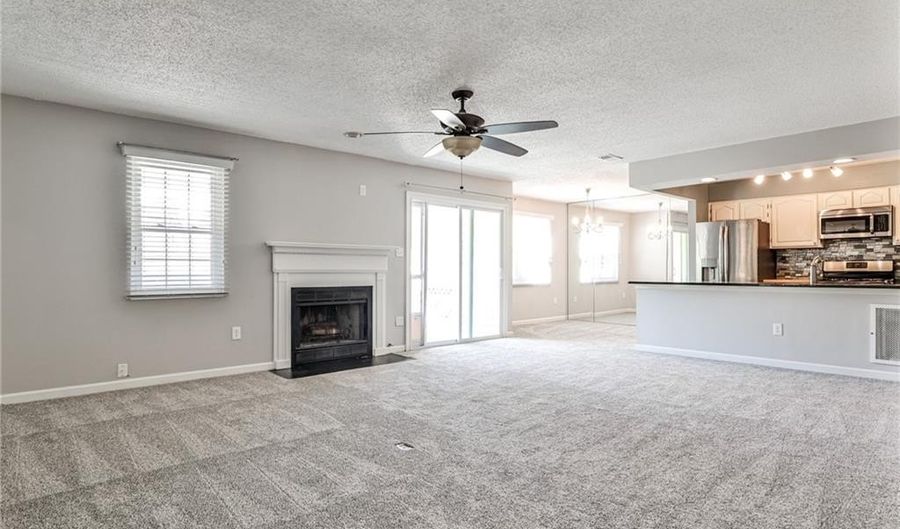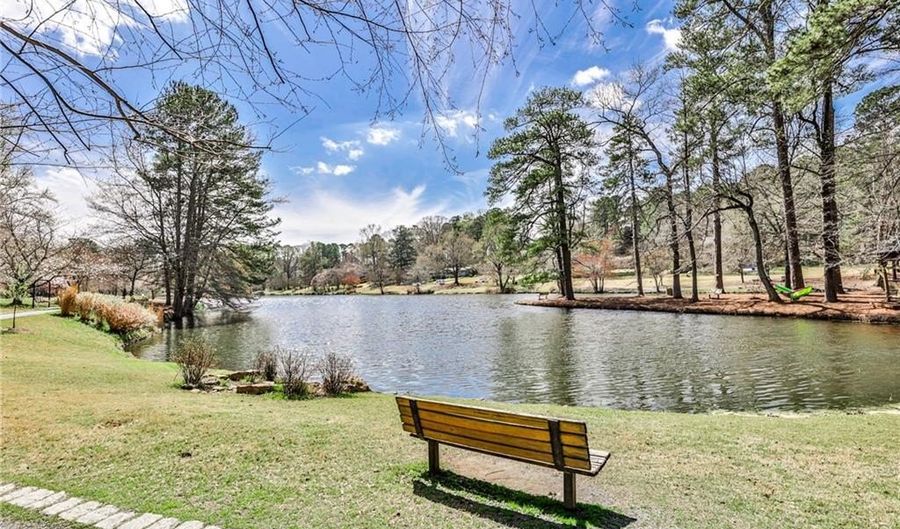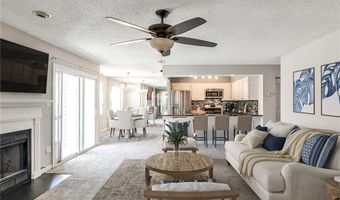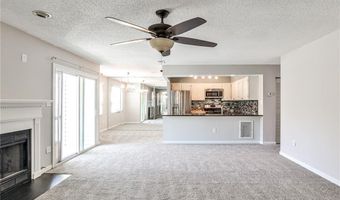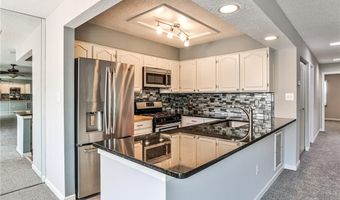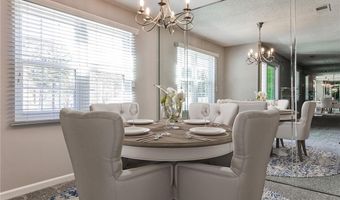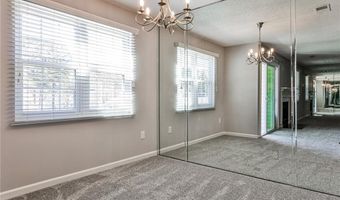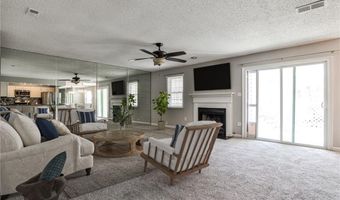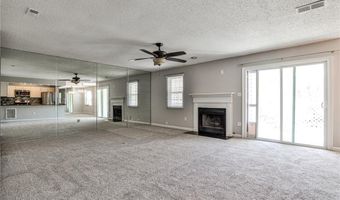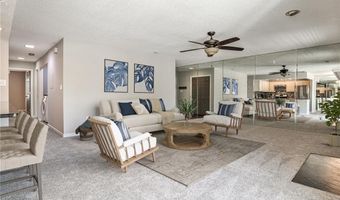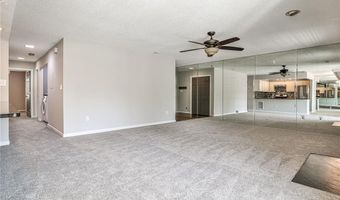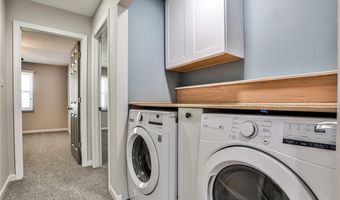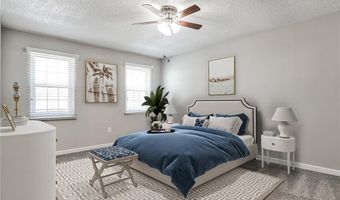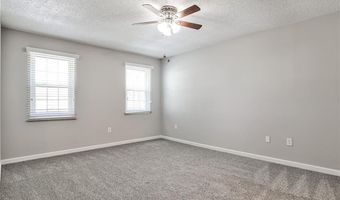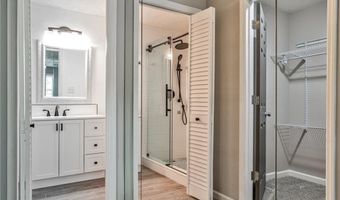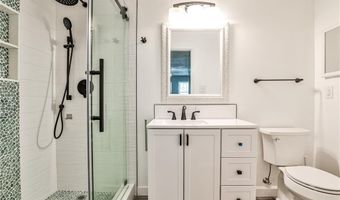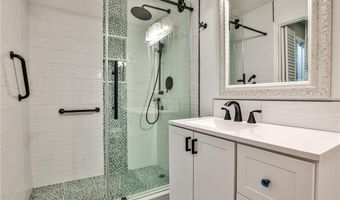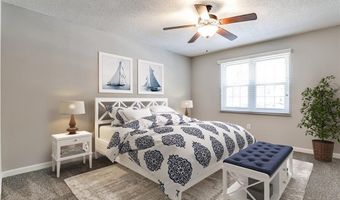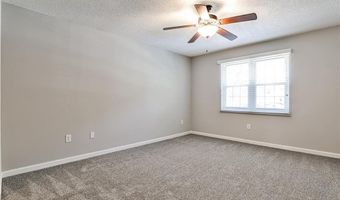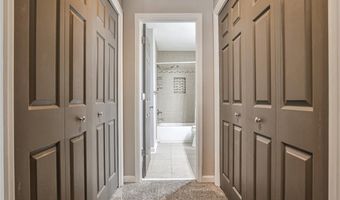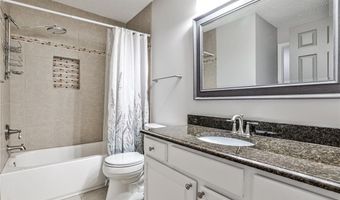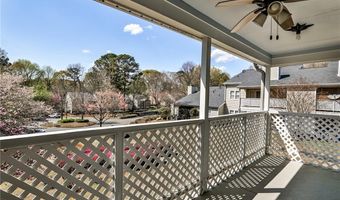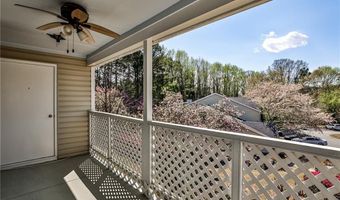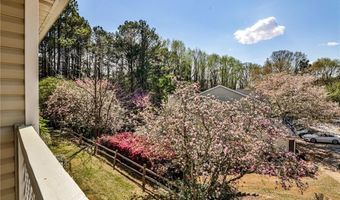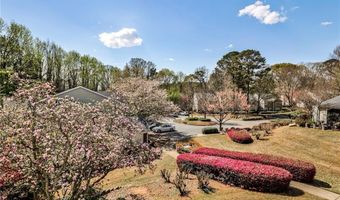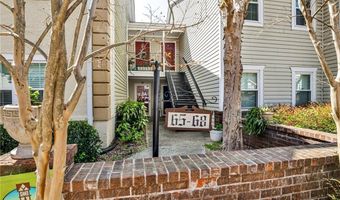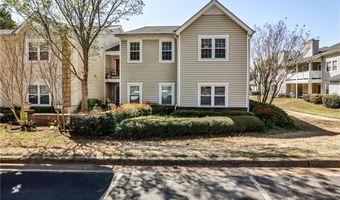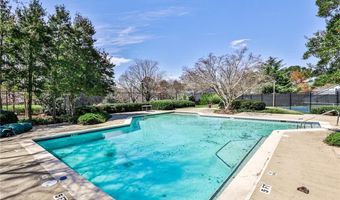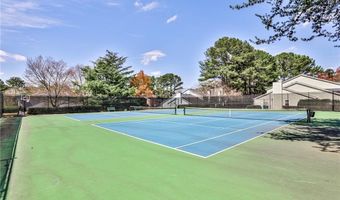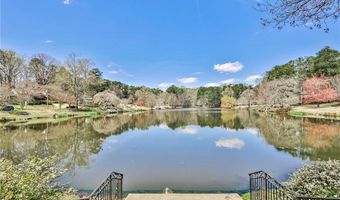68 Hampshire Ct Avondale Estates, GA 30002
Snapshot
Description
Life at the Condominium of Avondale Estates is about lifestyle and easy living! It offers the best of everything: a sense of community; low maintenance ownership; an outstanding HOA; a private pool where community events are held, like the July 4 BBQ; two private tennis courts for staying active with tennis or pickleball; meandering sidewalks to offer easy access to other Avondale assets like Avondale Lake, the Town Green, Tudor Village, parks, schools, retail shopping and dining.
This clean and spacious condo has the BEST location in the community--near the back of the community, overlooking flowering trees and well-maintained landscaping; an upper level location offering attic storage (hint, no neighbors above you); and a west-facing private back porch to peacefully sit and absorb a clear range of the beautiful sunsets! Inside you're greeted with an open floor plan with the kitchen/living/dining room, and down the hall are two spacious bedrooms and two bathrooms. It's move-in ready with neutral paint, new carpet throughout, updated bathrooms, a newer kitchen with stainless appliances, and replacement windows. Even the poly pipes have been replaced. The back porch has a painted floor and haint blue ceiling, making it a lovely addition you can easily incorporate into your living space.
Welcome home to good living! You're going to love this Avondale condo community and all it offers.
More Details
Features
History
| Date | Event | Price | $/Sqft | Source |
|---|---|---|---|---|
| Listed For Sale | $325,000 | $240 | Keller Williams Realty Metro Atlanta |
Expenses
| Category | Value | Frequency |
|---|---|---|
| Home Owner Assessments Fee | $425 | Monthly |
Taxes
| Year | Annual Amount | Description |
|---|---|---|
| 2024 | $3,623 |
