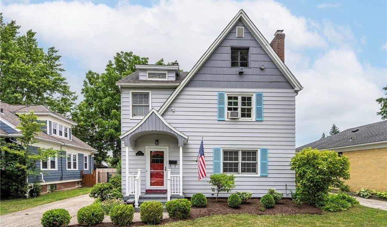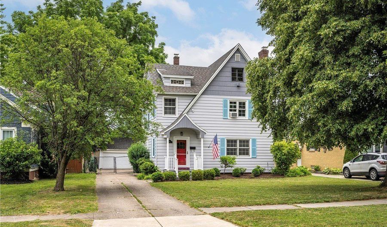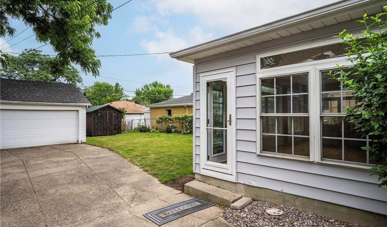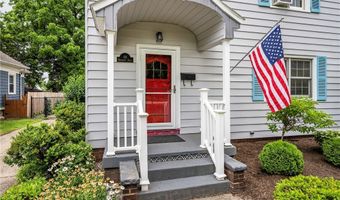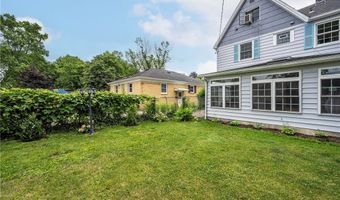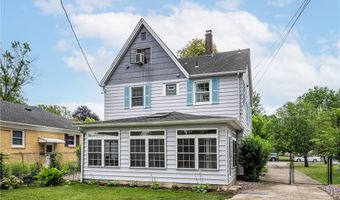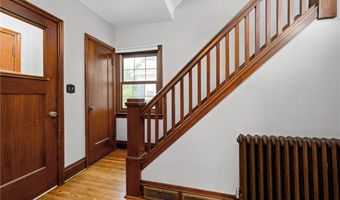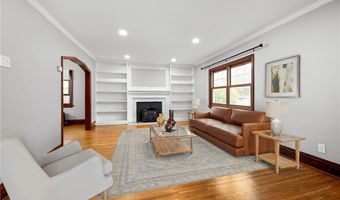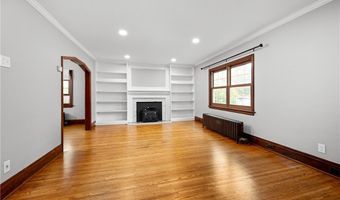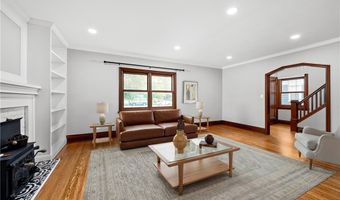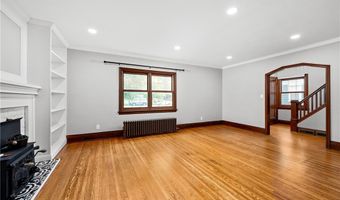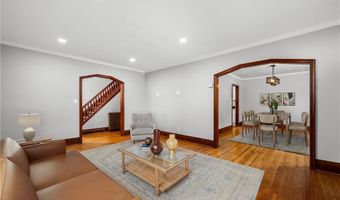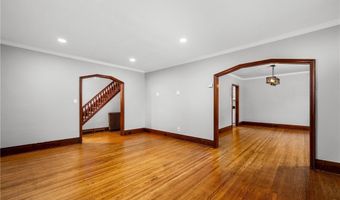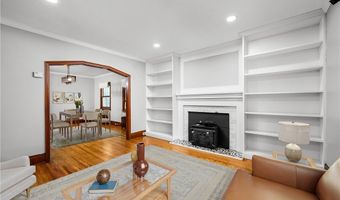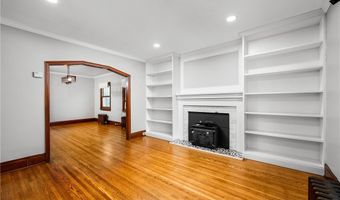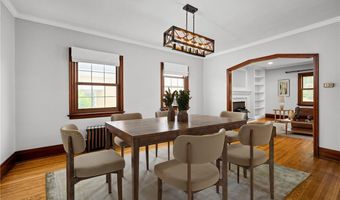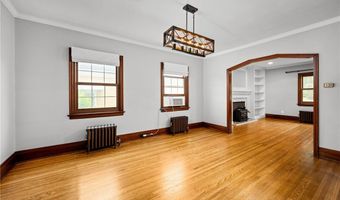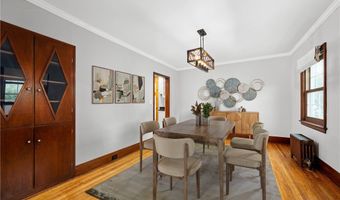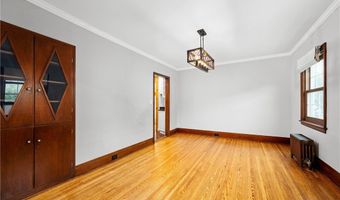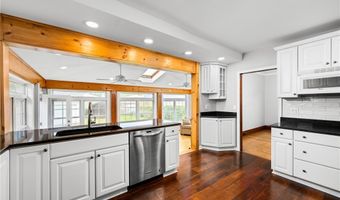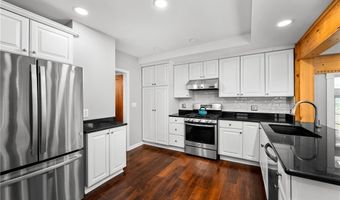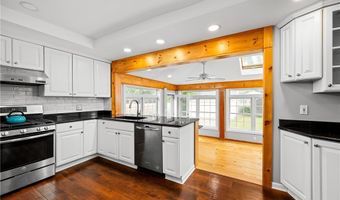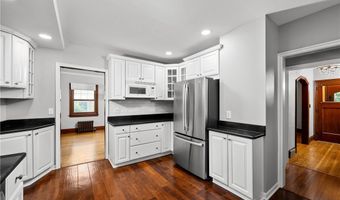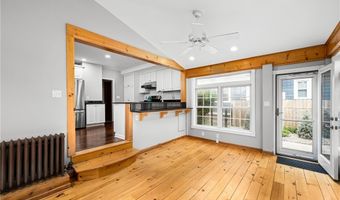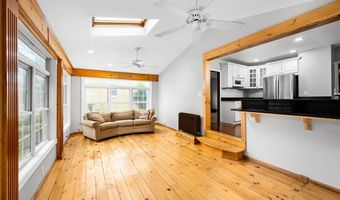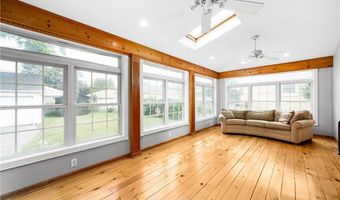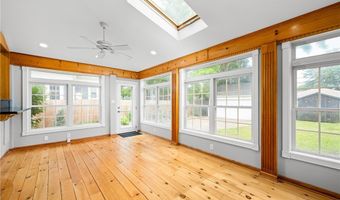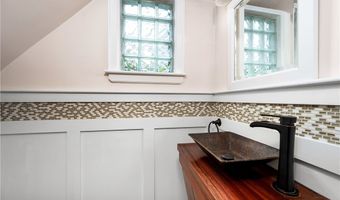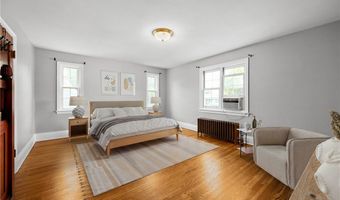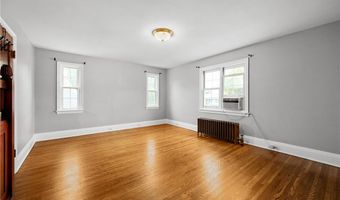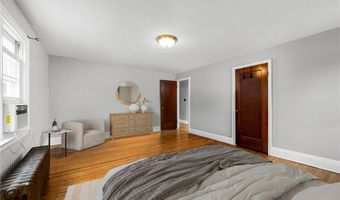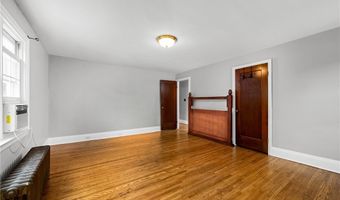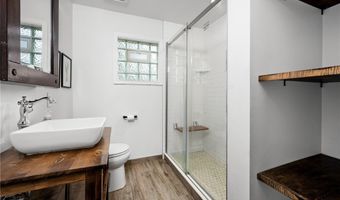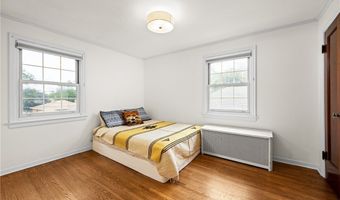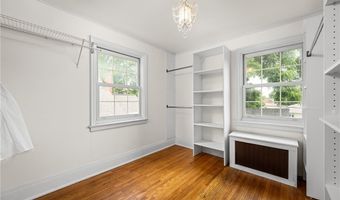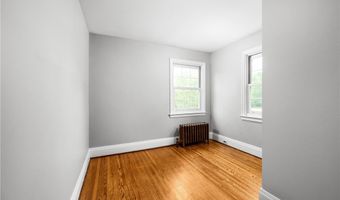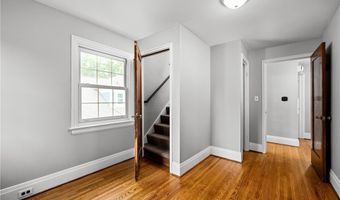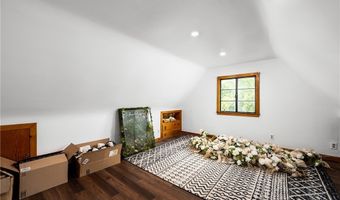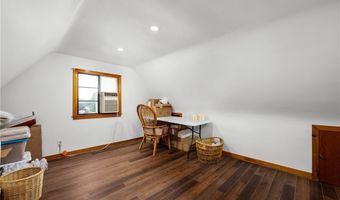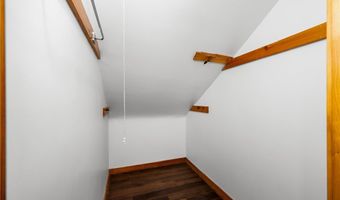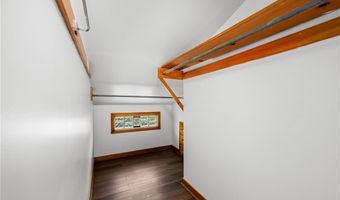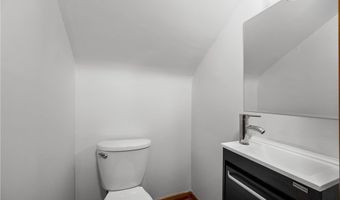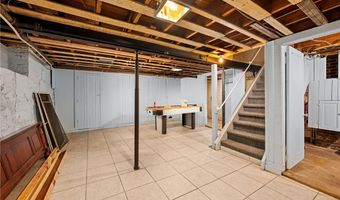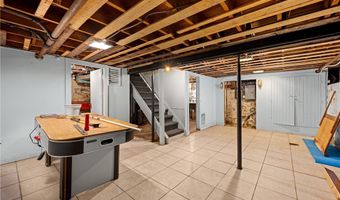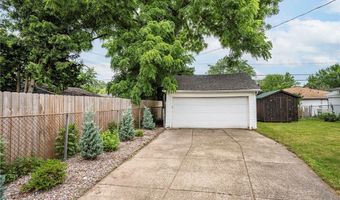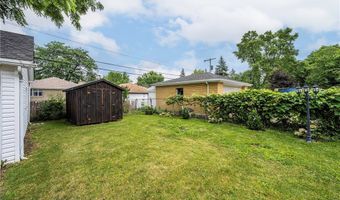68 Bondcroft Dr Amherst, NY 14226
Snapshot
Description
Welcome to this beautifully updated home located in the Snyder-Eggertsville neighborhood. This is a 1,950 sq ft home (plus additional 400 sq ft finished space on third floor not reflected in the tax records) on a peaceful, tree-lined street. First floor: Covered porch tiled entryway, newly refinished red oak hardwood flooring, recessed shelving and updated fireplace mantle. Kitchen opens to four-season sunroom with wood flooring, a skylight and large windows. One remodeled half bath on this floor. Second floor: Wood stairway ascends to red oak hardwood flooring. Four bedrooms and full bath with custom-made barn door, tiled shower, and treated wood vanity with raised porcelain sink. Third floor: Third floor is finished with two large rooms, two large closets and half bath. Kitchen: Black quartz countertops, updated sink, 2024 refrigerator. Appliances included. Outside: Concrete driveway, two-car garage with wood burning stove, fenced-in yard with timber frame shed, landscaped yard and recently painted exterior. Basement: Full concrete with laundry room and cupboards for storage. Recent Updates: Paint, refinished red oak hardwood floors, electric, furnace servicing, more.
More Details
Features
History
| Date | Event | Price | $/Sqft | Source |
|---|---|---|---|---|
| Price Changed | $434,900 -4.4% | $224 | Homecoin.com | |
| Listed For Sale | $454,900 | $234 | Homecoin.com |
Taxes
| Year | Annual Amount | Description |
|---|---|---|
| $7,486 |
Nearby Schools
High School Amherst Central High School | 0.7 miles away | 09 - 12 | |
Middle School Amherst Middle School | 1 miles away | 06 - 08 | |
Elementary School Windermere Blvd School | 1.1 miles away | PK - 05 |
