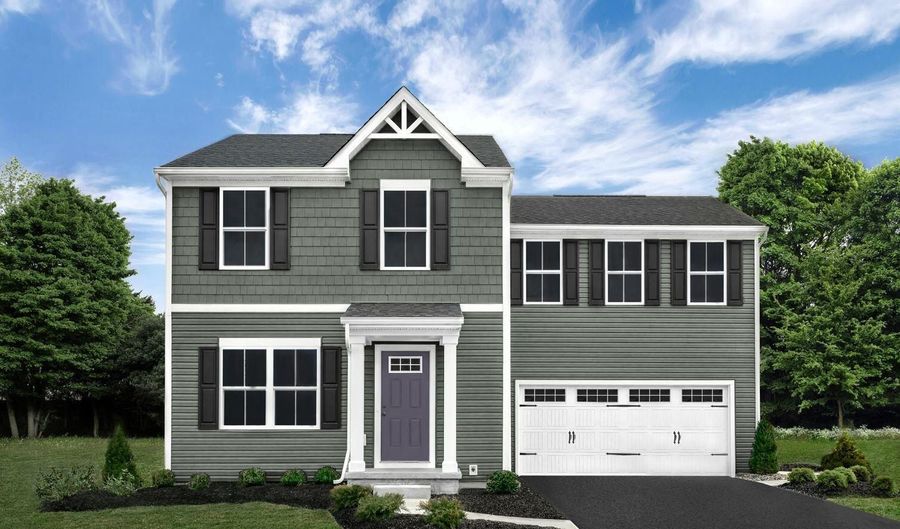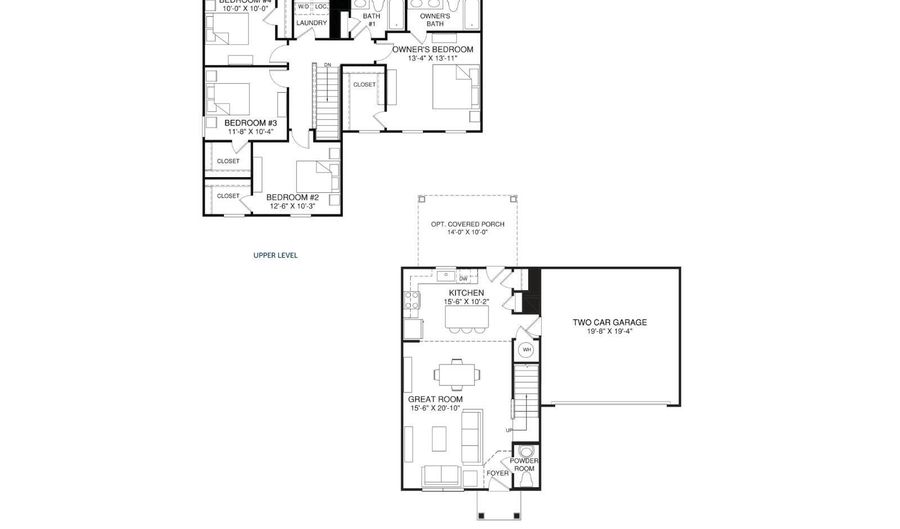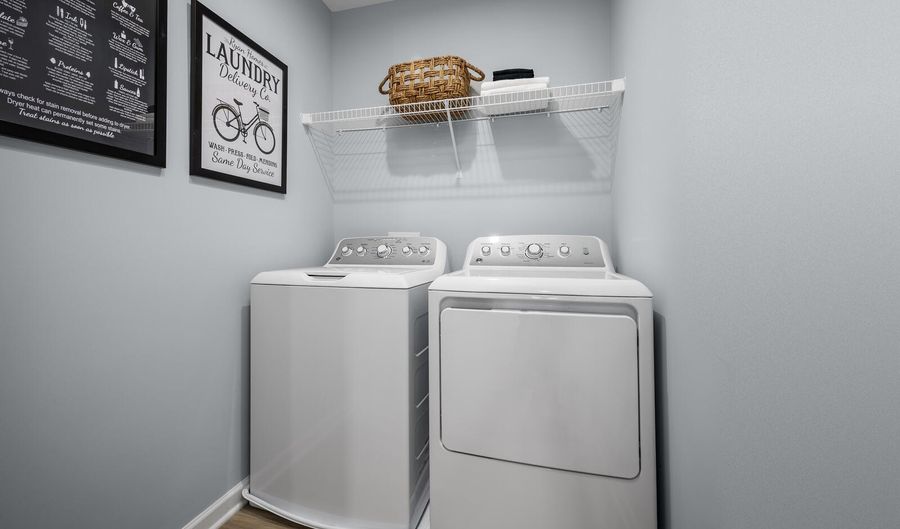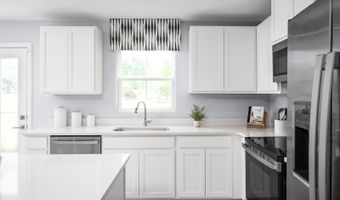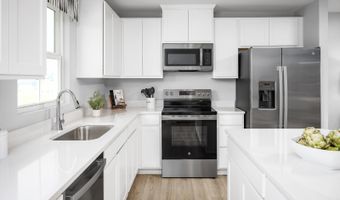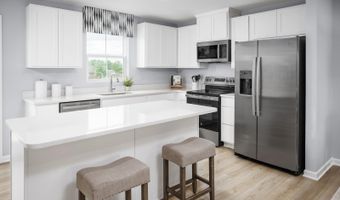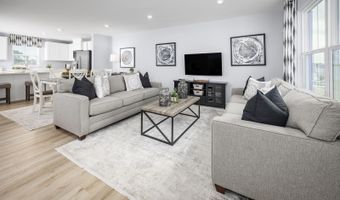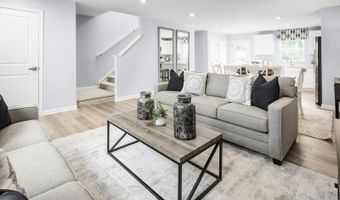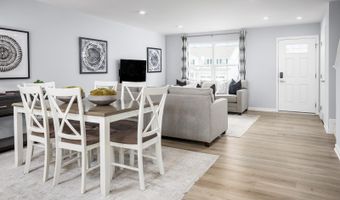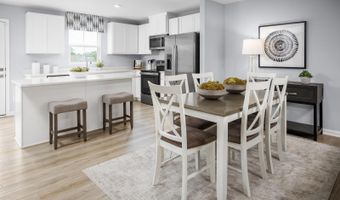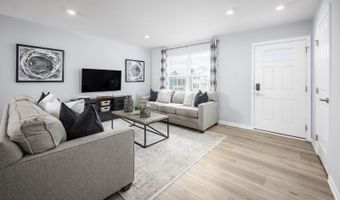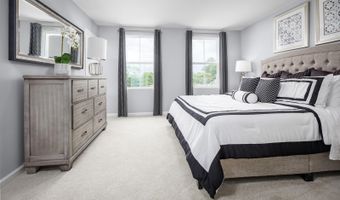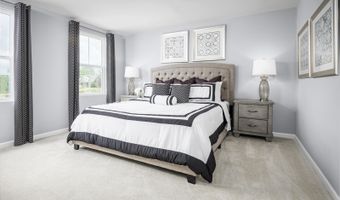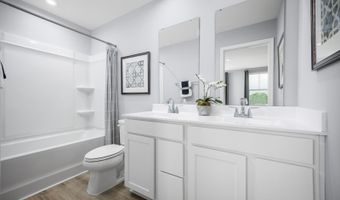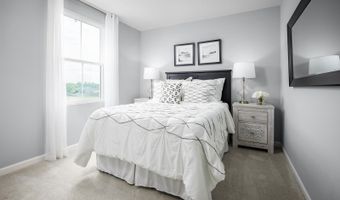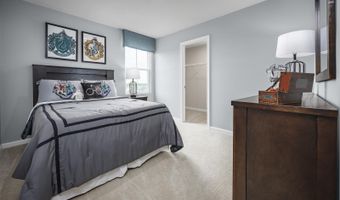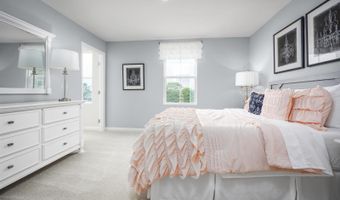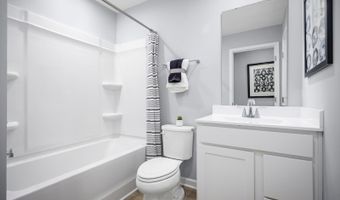68 Better Day Way Angier, NC 27546
Snapshot
Description
TO BE BUILT: Welcome to the Birch plan at Partridge Village in Lillington. This charming home offers 4 bedrooms, 2.5 baths, a 2-car garage, and 1,680 sq ft of living space. Arrive in the foyer to discover an open-concept main floor, complete with a powder room tucked away for privacy. The kitchen features granite countertops, maple cabinets, black appliances, a kitchen island, and a mix of luxury vinyl, and carpet throughout the home. Upstairs, you'll find four spacious bedrooms and a second-floor laundry room equipped with a washer and dryer. The owner's bedroom includes an ensuite bath and walk-in closet. You'll love the location of Partridge Village. Highway 401 is close by, making shopping and dining in Fuquay-Varina convenient. You're also minutes from Angier, and Jack Marley Park is less than 5 miles away. Schedule your appointment today to start your homebuying journey.
More Details
Features
History
| Date | Event | Price | $/Sqft | Source |
|---|---|---|---|---|
| Listed For Sale | $279,990 | $167 | Esteem Properties |
Expenses
| Category | Value | Frequency |
|---|---|---|
| Home Owner Assessments Fee | $50 | Monthly |
Taxes
| Year | Annual Amount | Description |
|---|---|---|
| 2025 | $0 |
Nearby Schools
Middle School Harnett Central Middle | 0.5 miles away | 06 - 08 | |
High School Harnett Central High | 0.9 miles away | 09 - 12 | |
Elementary School North Harnett Primary | 1.6 miles away | KG - 03 |
