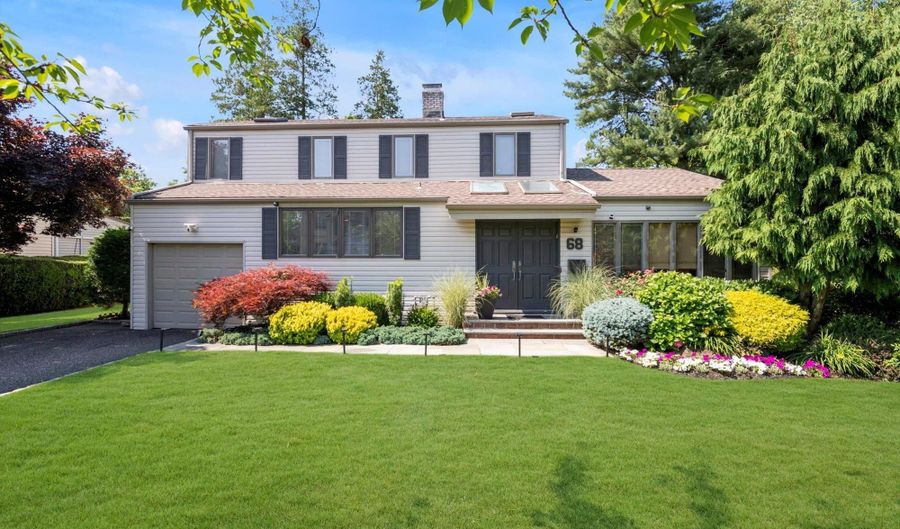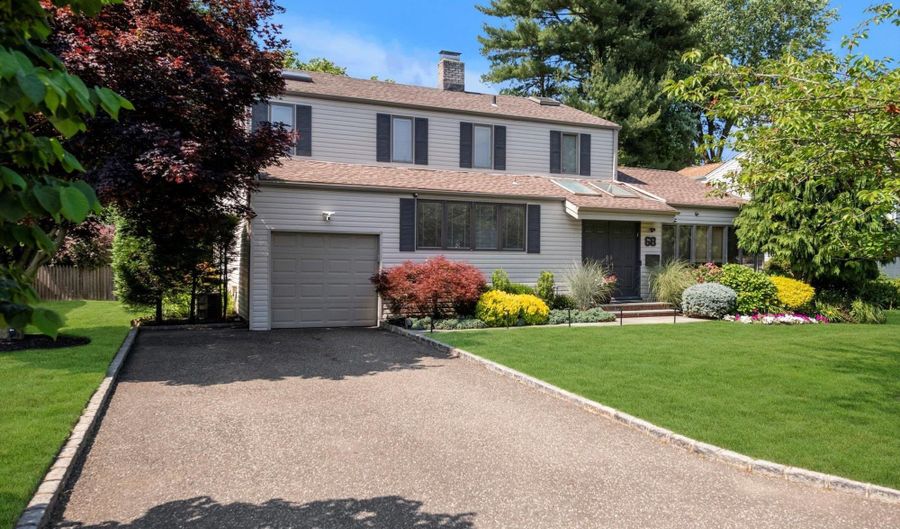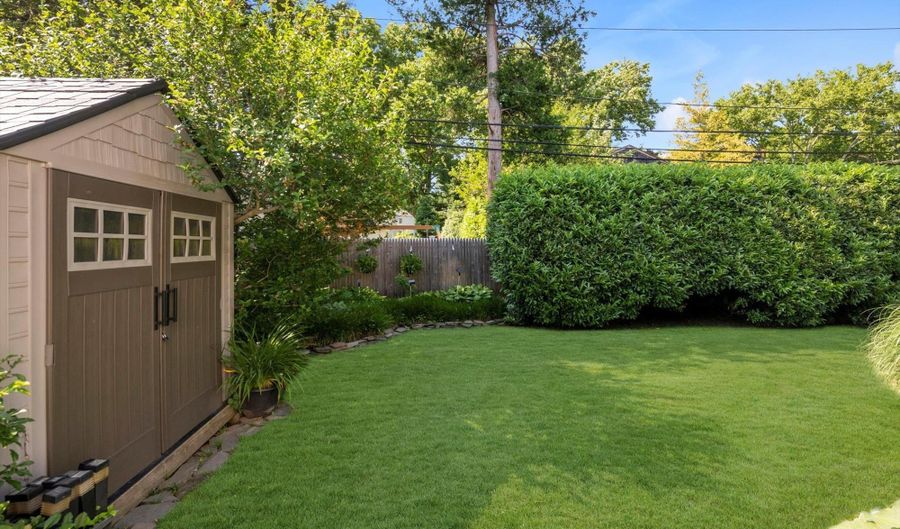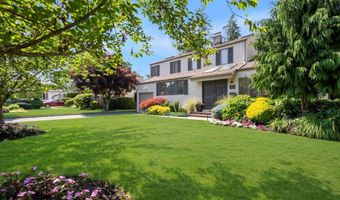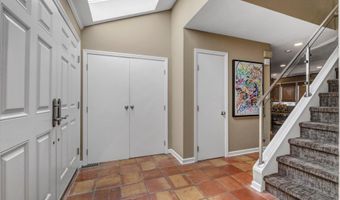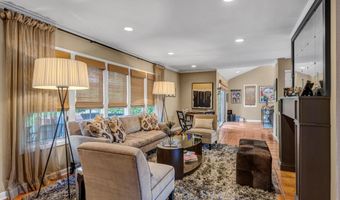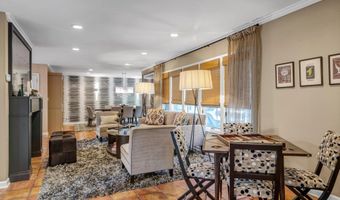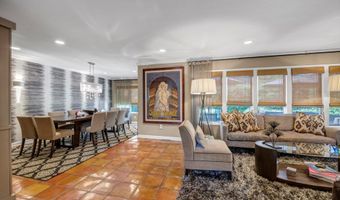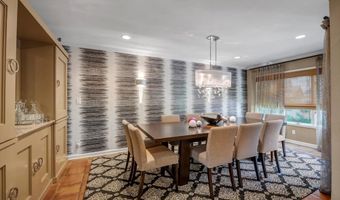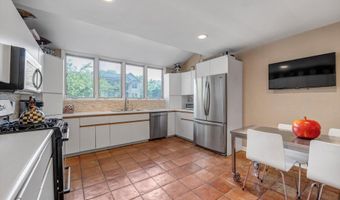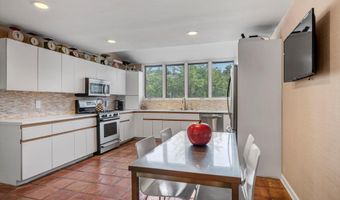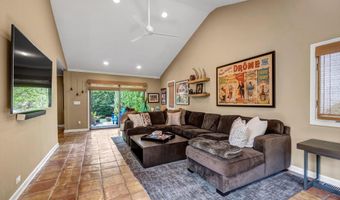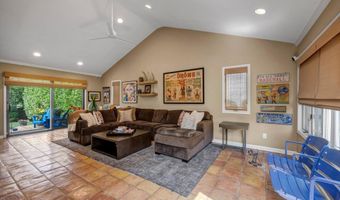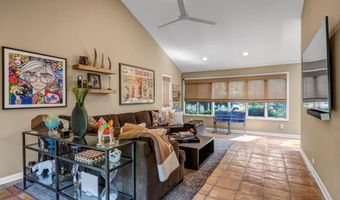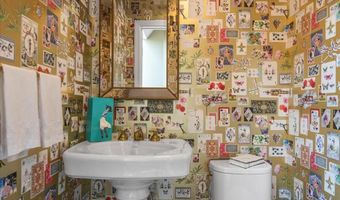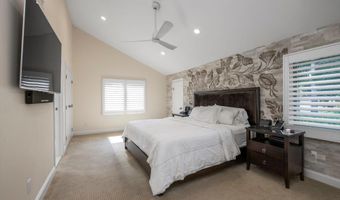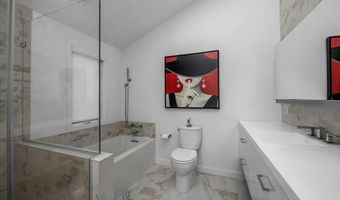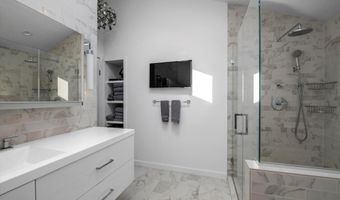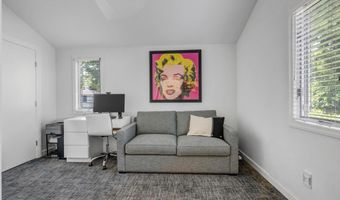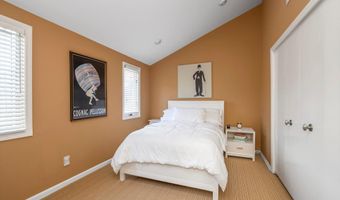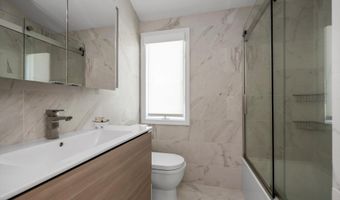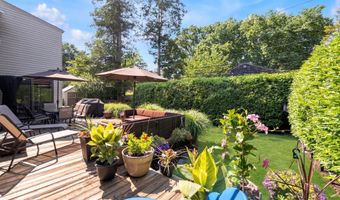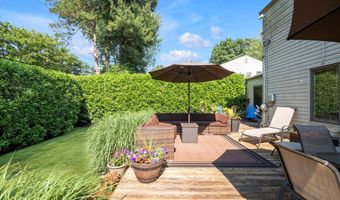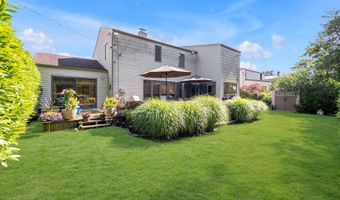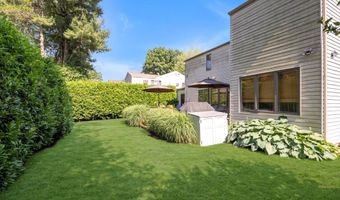Welcome to your perfect home oasis! This beautifully updated and expanded 3-bedroom, 2.5-bathroom colonial perfectly located mid-block on a tree-lined street combines practical design with everyday comfort in an exceptional setting. Featuring an open-concept floor plan flooded with natural light, enhanced by multiple skylights and large windows throughout. With seamless transitions between generously sized principal rooms, the heart of the home is the spacious family room with vaulted ceilings and sliders leading to the backyard and large deck, and flows effortlessly into the formal living room with gas fireplace, large formal dining room and spacious eat-in kitchen -perfect for entertaining or cozy nights in. The primary suite is a true retreat, featuring cathedral ceilings, an oversized walk-in closet, and a serene en-suite marble bathroom, plus 2 additional, generously sized bedrooms on the 2nd floor, all with spacious closets. Each of the 3 bathrooms has been newly renovated with high-end finishes, hand-selected by a professional designer, offering a luxurious spa-like feel. Downstairs, a finished basement with laundry provides versatile space for an office, media room, gym, or play area. Once outside, you enter into your own private paradise. The fenced backyard is a lush, professionally landscaped escape, bursting with vibrant flowers and greenery. Whether you're hosting summer barbecues at the grill or enjoying quiet evenings under the stars, this outdoor space is beautiful and serene. This home truly has its all-designer details, spacious living, and a backyard retreat. Close proximity to parks, restaurants, shopping, & the Long Island Railroad.
