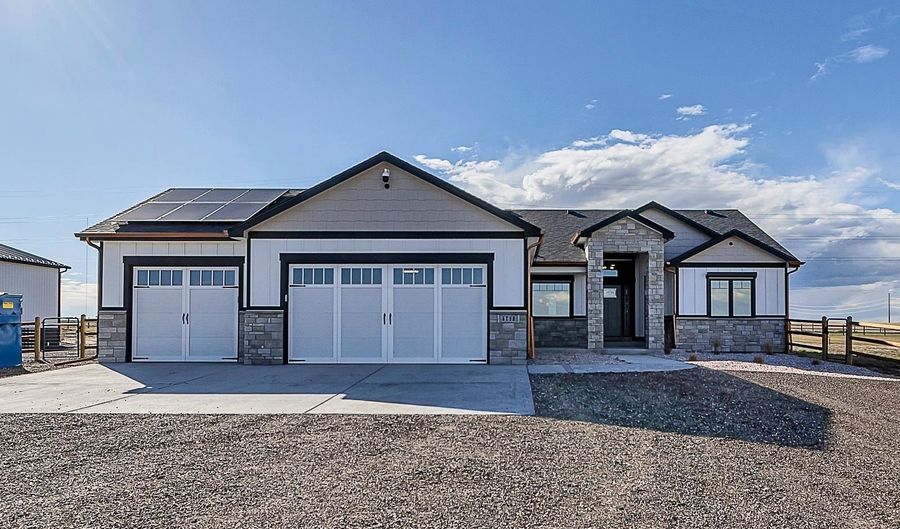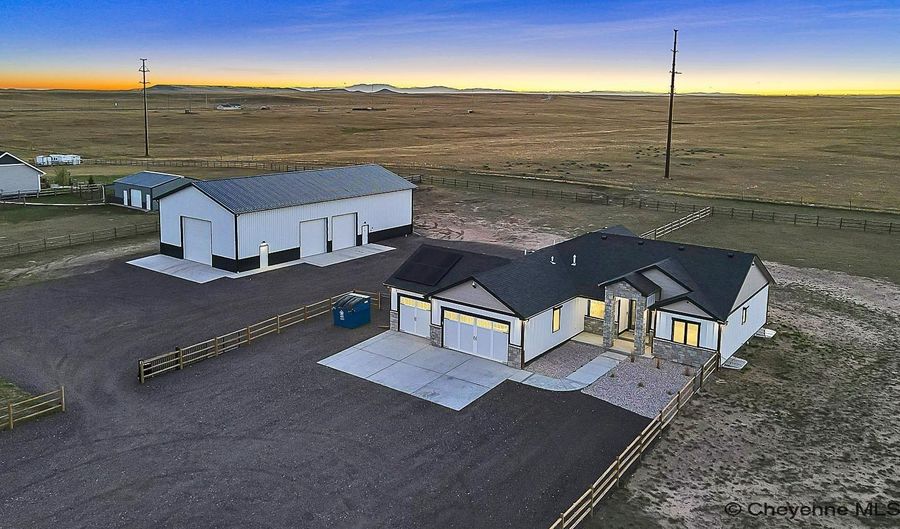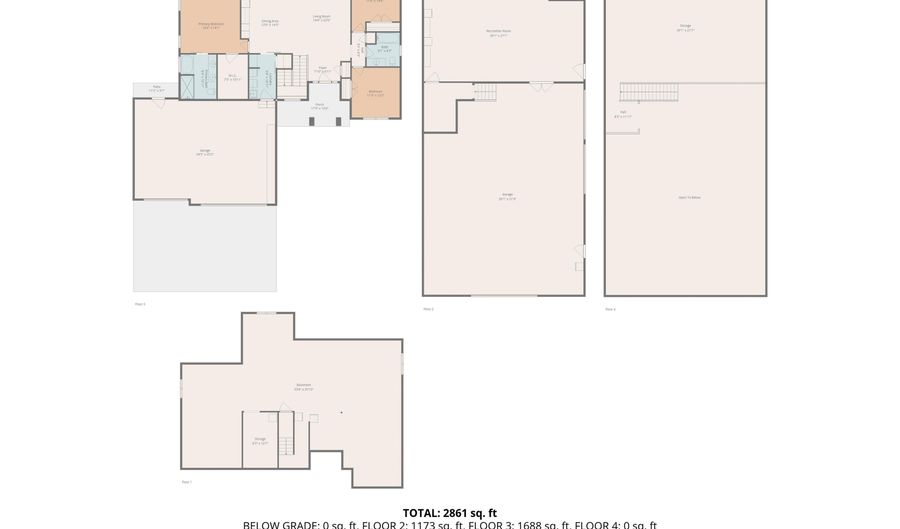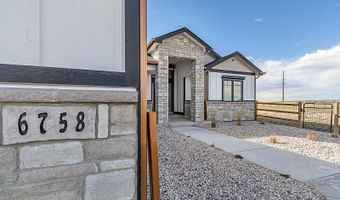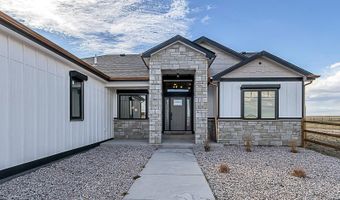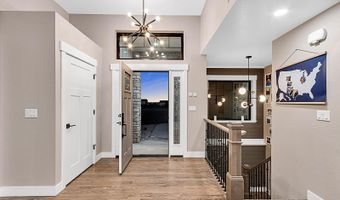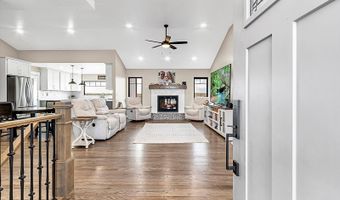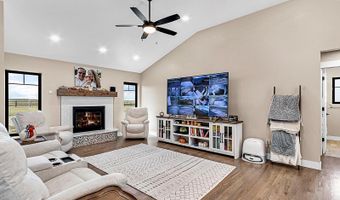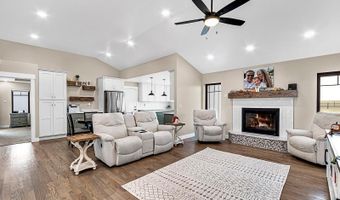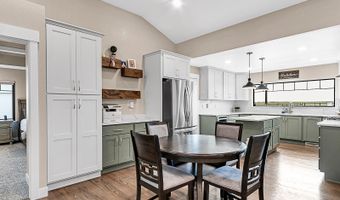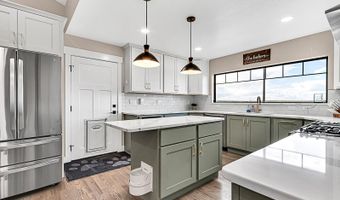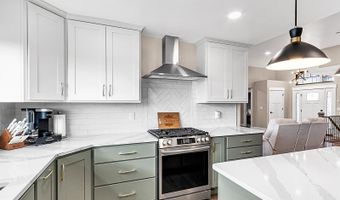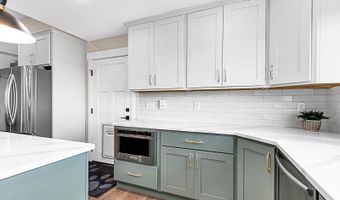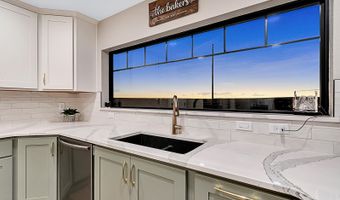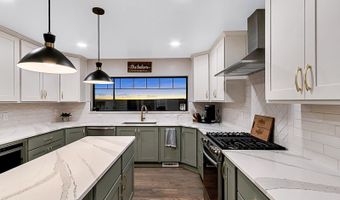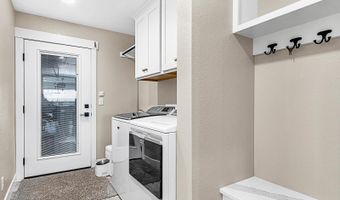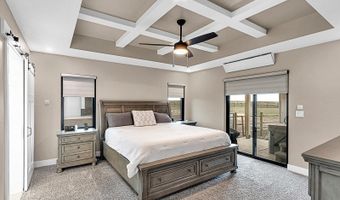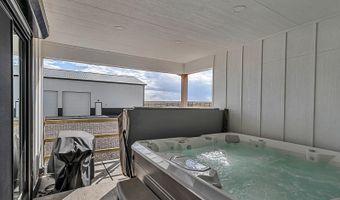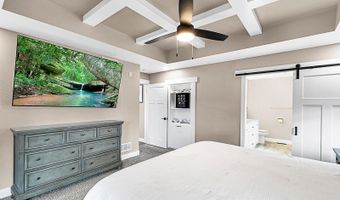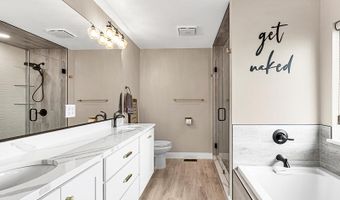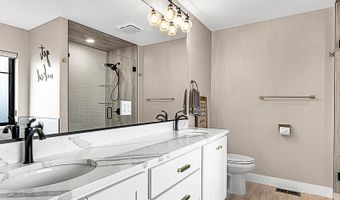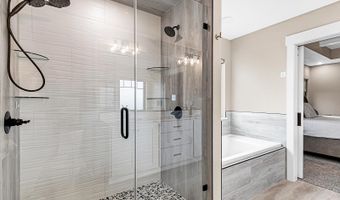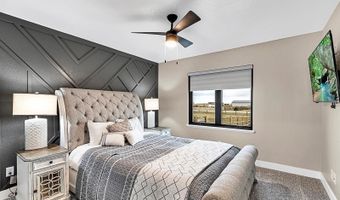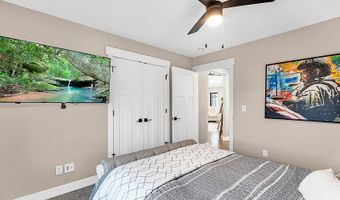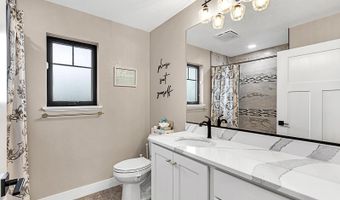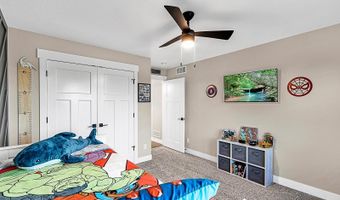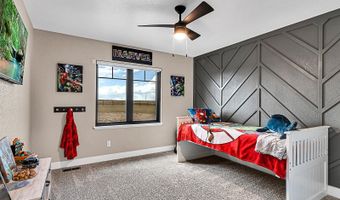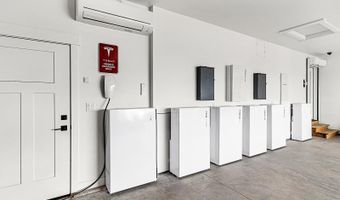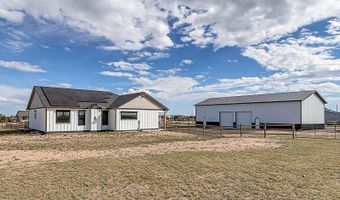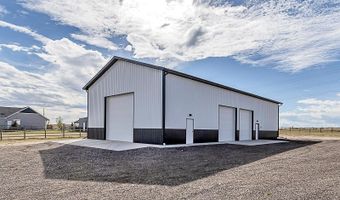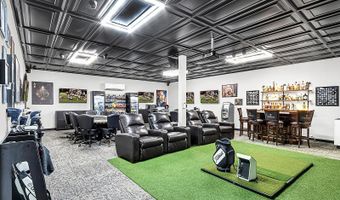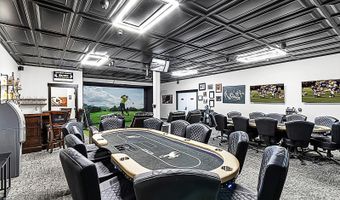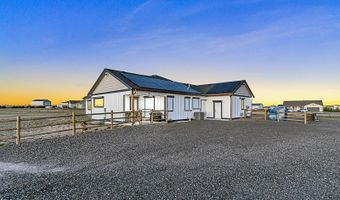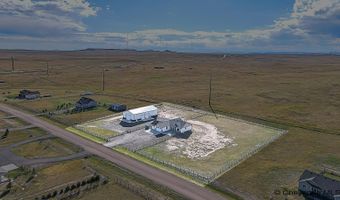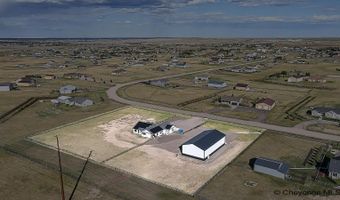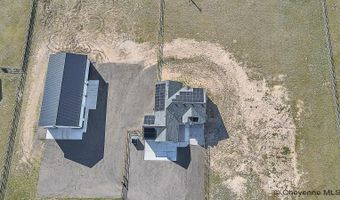6758 SPENCER Dr Cheyenne, WY 82007
Snapshot
Description
Welcome to this one-of-a-kind dream home! A stunning showcase of elegance, technology, and comfort nestled on 2.5 acres of beautifully maintained land. Every inch of this property has been thoughtfully designed with top-of-the-line upgrades and premium finishes. From the moment you arrive, you’ll feel the craftsmanship, pride of ownership, and attention to detail that make this home truly exceptional. Step inside to expansive living spaces filled with natural light, featuring high-end finishes, elegant flooring, and custom touches throughout. The gourmet kitchen is a chef’s paradise complete with designer cabinetry, premium appliances, and an open-concept layout perfect for hosting friends and family. The ultimate man cave and large shop provide endless possibilities whether for hobbies, vehicles, a home business, or simply relaxing in your own private retreat. The shop is fully equipped with its own bathroom and bar area with sink, making it a perfect space for entertaining or projects. Security and peace of mind come easy with a 16-camera hardwired surveillance system covering the entire home and shop, no monthly fees required. For added protection, every window and door is outfitted with hail-proof shutters, ensuring your investment stays safe and secure year-round. Eco-friendly living is at the heart of this home, with a fully owned solar system (no payments!) providing power, a whole-home battery backup, and electric vehicle charging designed for convenience, savings, and sustainability. After a long day, unwind in your saltwater hot tub or enjoy peaceful evenings under the stars. The fenced property provides privacy, security, and room to breathe ideal for pets, gatherings, or simply taking in the surrounding beauty. This home truly has every upgrade imaginable from smart home automation and luxury bathrooms to refined fixtures and finishes that elevate every space. Don’t let this incredible property slip away! Homes that blend luxury, sustainability, and charm like this rarely hit the market. Schedule your private showing today and experience firsthand why this home is the perfect blend of innovation, comfort, and timeless style.
More Details
Features
History
| Date | Event | Price | $/Sqft | Source |
|---|---|---|---|---|
| Listed For Sale | $998,000 | $∞ | RE/MAX Capitol Properties |
Taxes
| Year | Annual Amount | Description |
|---|---|---|
| 2025 | $3,621 |
Nearby Schools
Elementary School Afflerbach Elementary | 2.5 miles away | PK - 06 | |
Elementary School Rossman Elementary | 3.3 miles away | KG - 06 | |
Junior High School Johnson Junior High School | 3.7 miles away | 07 - 09 |
