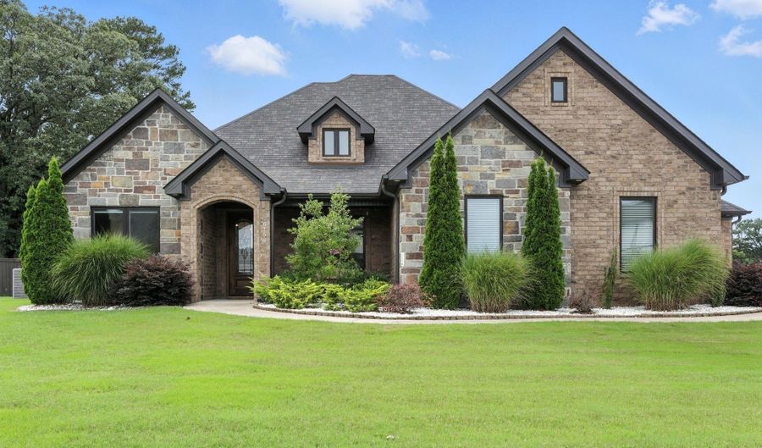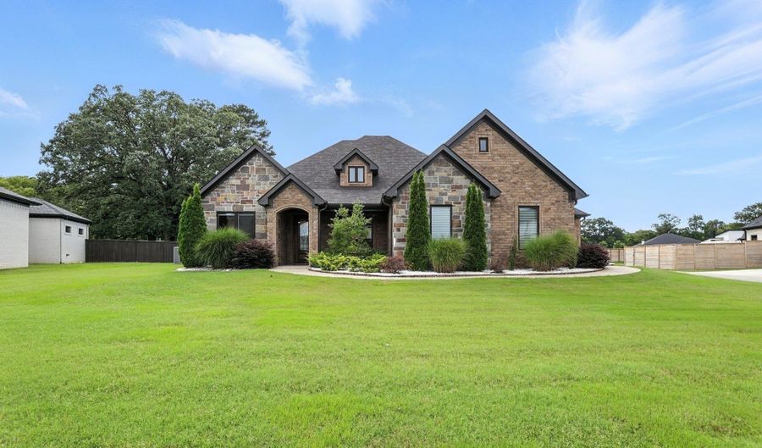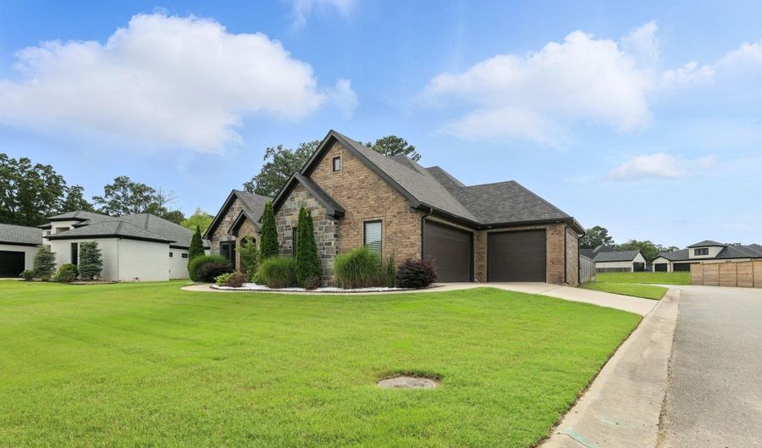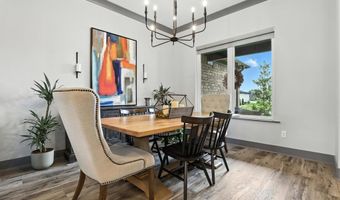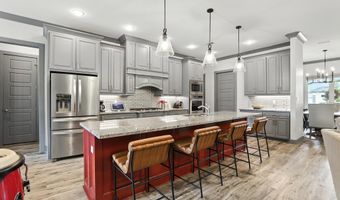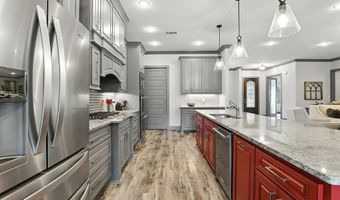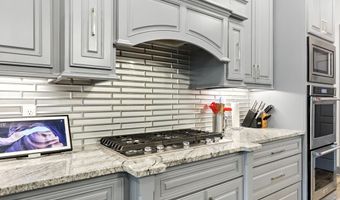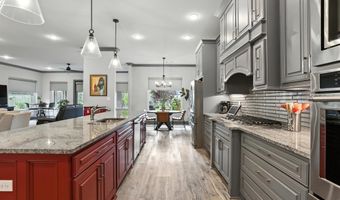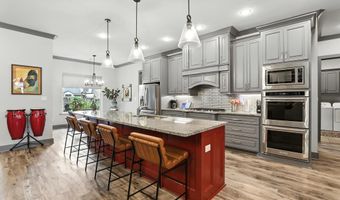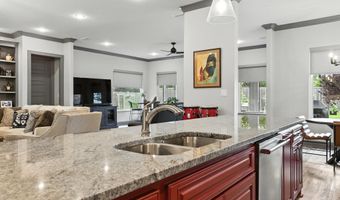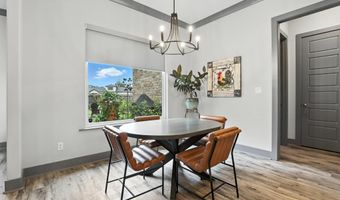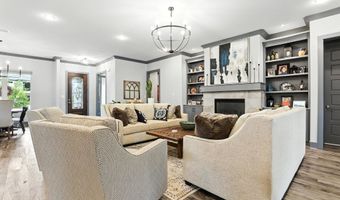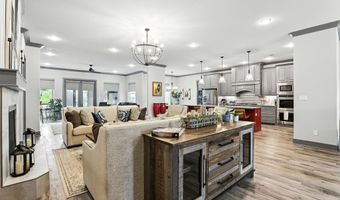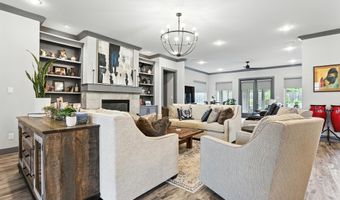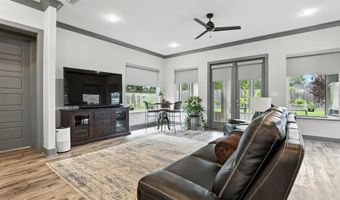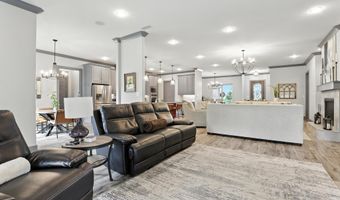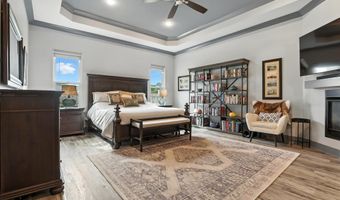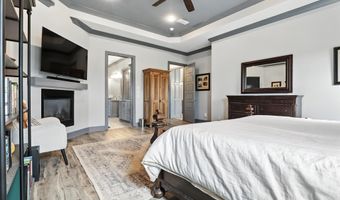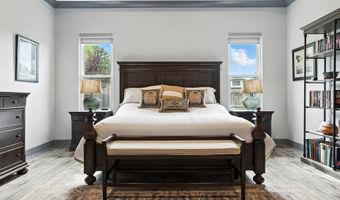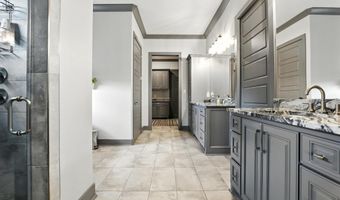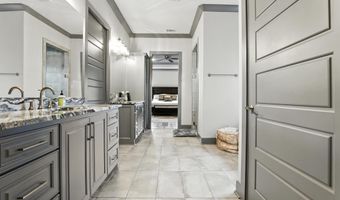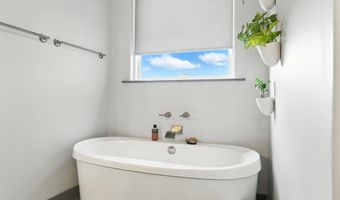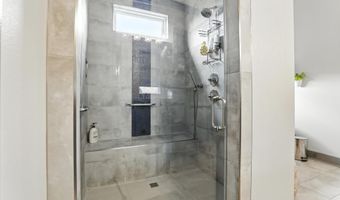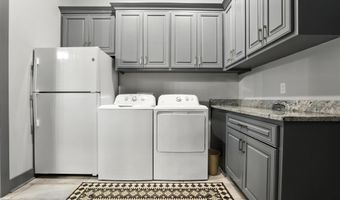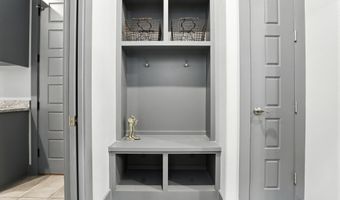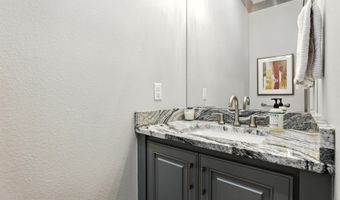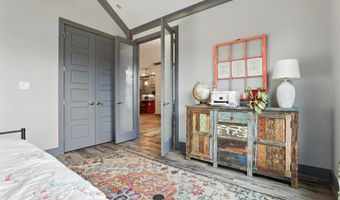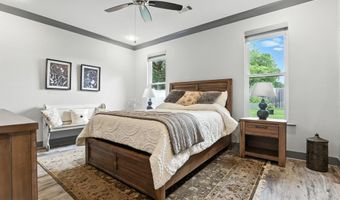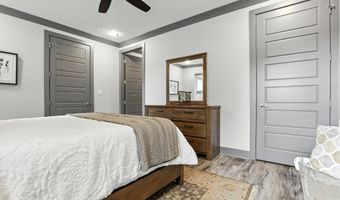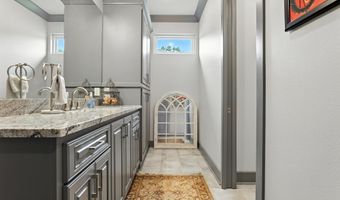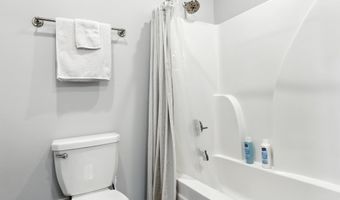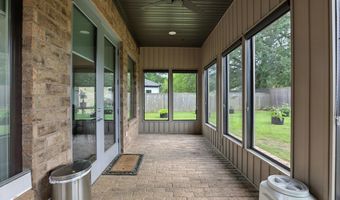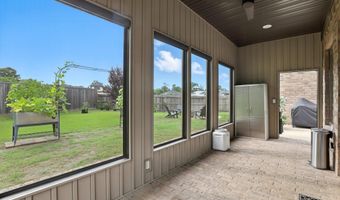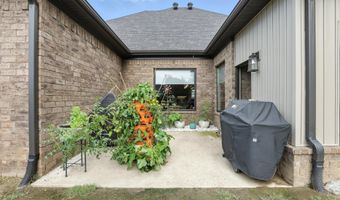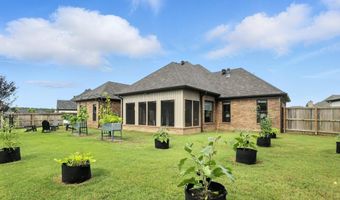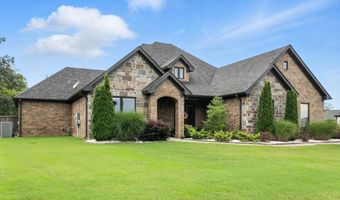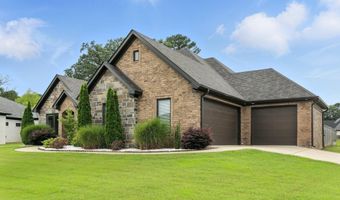6756 Hilo St Benton, AR 72019
Snapshot
Description
Welcome to West Lake Village, where privacy meets luxury living! This beautifully designed one-story home is nestled in one of Benton’s most exclusive gated communities, offering serene lake views and secure living. Step inside to a bright, open floor plan with soaring ceilings and two spacious living areas, ideal for gatherings or quiet nights in. The gourmet kitchen shines with double ovens and an expansive center island—perfect for casual meals or entertaining. Enjoy cozy evenings by the fireplace in the family room or relax on the screened-in back porch overlooking peaceful surroundings. Retreat to the primary suite featuring a fireplace, spa-like bath with soaker tub, separate shower, and a walk-in closet. Laundry room nearby for added convenience. Plus, a 3-car garage provides plenty of space for vehicles and storage. Whether you’re a young family or empty nesters ready for luxury living, this home fits your life beautifully. Schedule your private tour today!
Open House Showings
| Start Time | End Time | Appointment Required? |
|---|---|---|
| No |
More Details
Features
History
| Date | Event | Price | $/Sqft | Source |
|---|---|---|---|---|
| Listed For Sale | $549,000 | $192 | Clark & Co. Realty |
Expenses
| Category | Value | Frequency |
|---|---|---|
| Home Owner Assessments Fee | $1,035 | Monthly |
Taxes
| Year | Annual Amount | Description |
|---|---|---|
| $0 |
Nearby Schools
Elementary School Perrin Elementary School | 3.8 miles away | KG - 05 | |
Junior High School Benton Junior High School | 4.4 miles away | 08 - 09 | |
High School Benton High School | 4.6 miles away | 10 - 12 |
