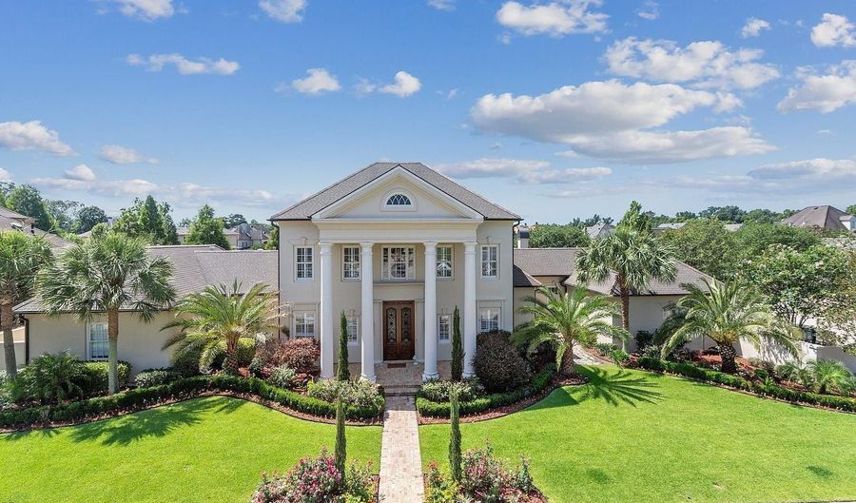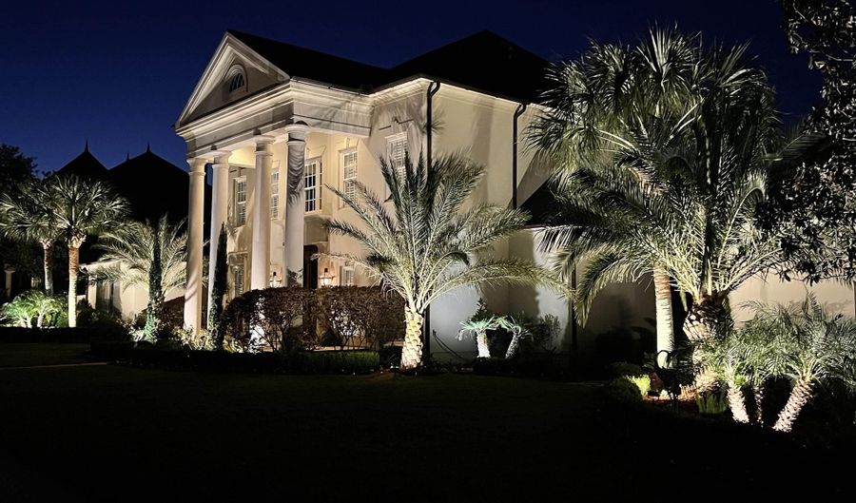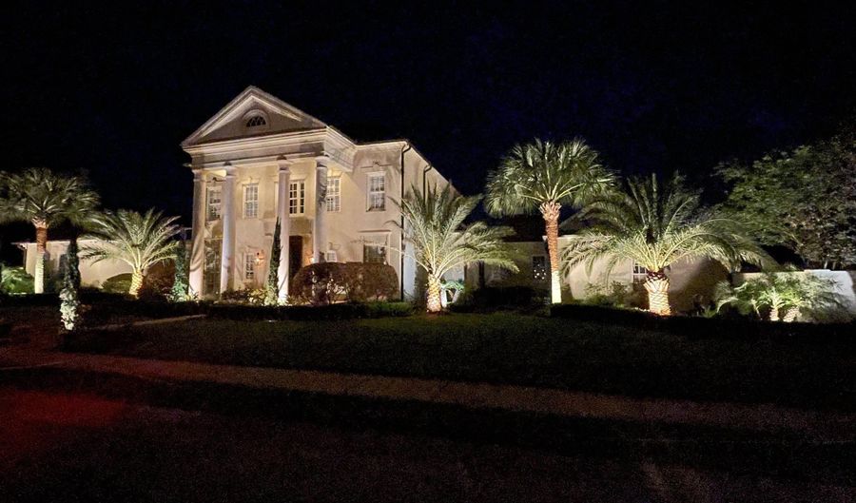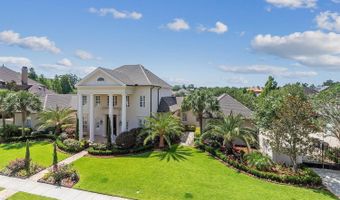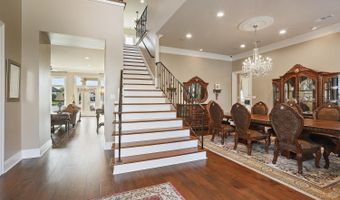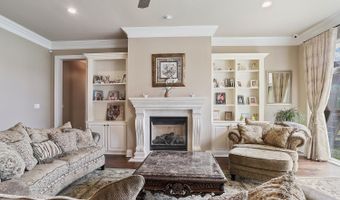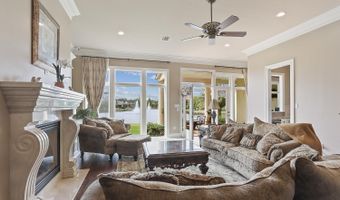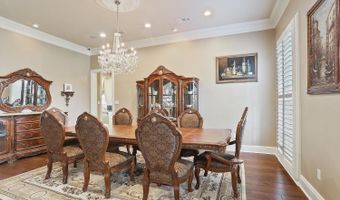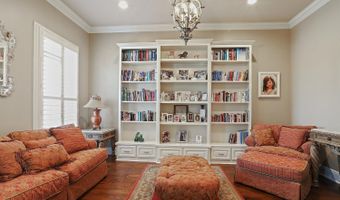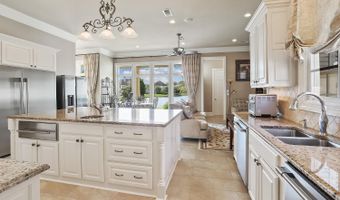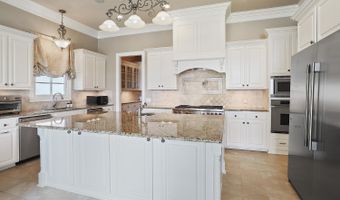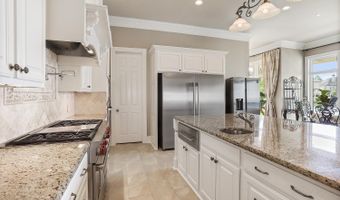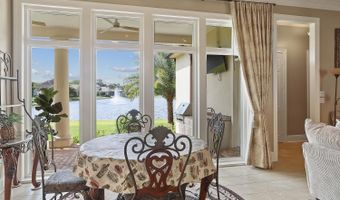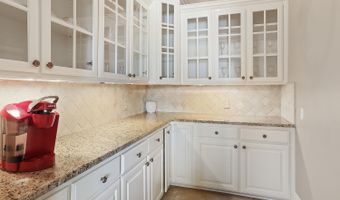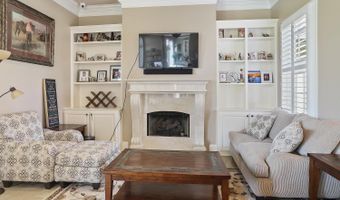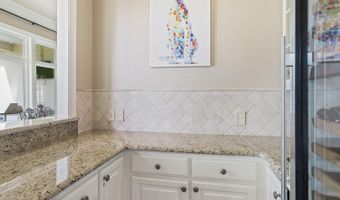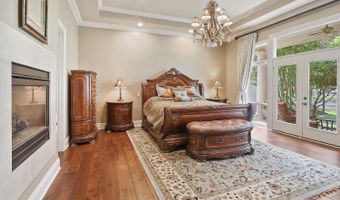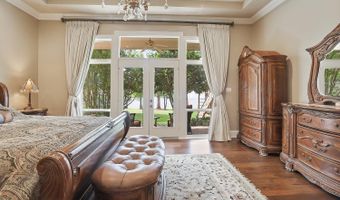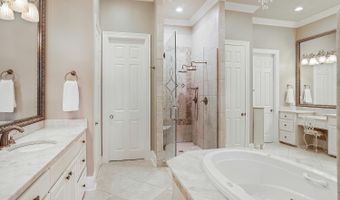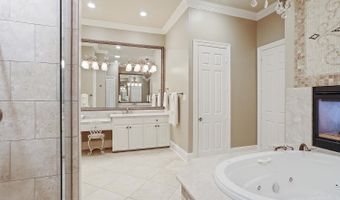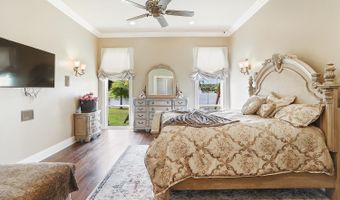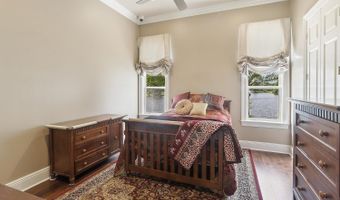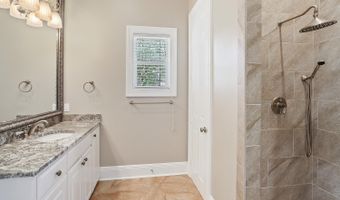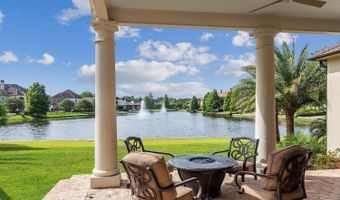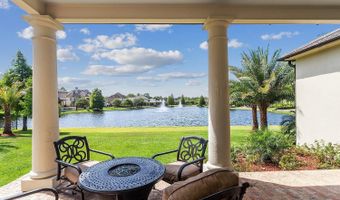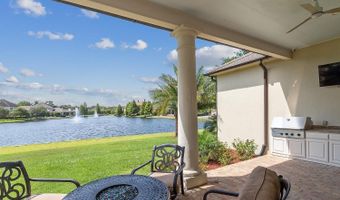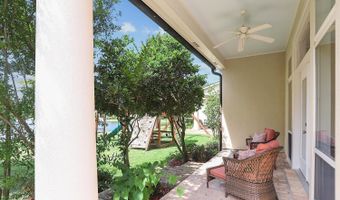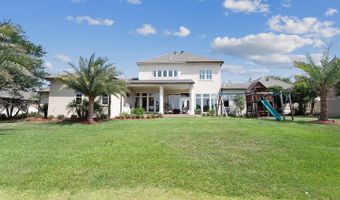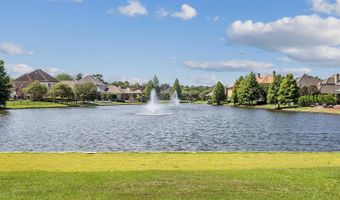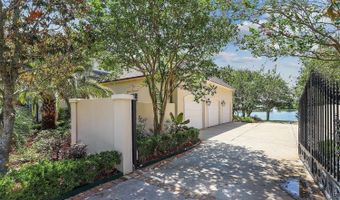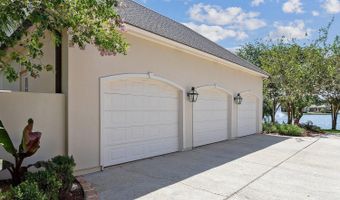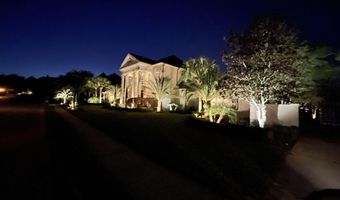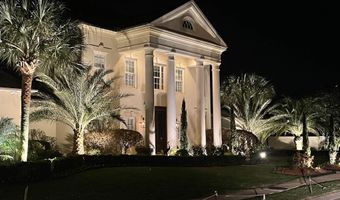Location!Location!Location! This beautiful home is perfectly situated on the largest lot on Bocage Lake with over 175 feet of private lake front property with sweeping views from every room. From the moment you enter through the custom, handcrafted, solid Mahogany 12ft double front doors, you know you are in a very special & unique home. Attention to detail & quality of workmanship is apparent while walking into the spacious foyer area. The living room greets you with wide lake views through the all-new custom floor to ceiling windows. Gourmet kitchen & keeping room has 2 new Dishwashers, 6 burner Wolf Range with griddle & pot filler, 3 Ovens & Microwave, new, large Refrigerator/Freezer, & walk-in pantry. There is a butler's pantry between the kitchen and dining room & a wet bar with wine cooler off the living room. Spacious primary suite on main floor, with private patio, tranquil lakeview & double-sided fireplace into primary bath, with Jacuzzi tub, custom shower, 2 vanities, 2 lavatories, & a Bidet. An Additional Bedroom with a Full Bath on the main floor, perfect for guests. Custom remodeling throughout including new, hand scraped Applejack hardwood floors, travertine tile, & Italian Taj Mahal Marble Granite. 3 bedrooms & 3 full baths upstairs, with a 25 by 17 ft Gameroom/Exercise room. Outdoor kitchen, covered porch & view of lake. Home is situated in such a way as to afford maximum privacy with premier lake views. Expansive landscaping with addition of many plants, shrubs, flowers, new lawn, sprinkler system, landscape lighting, & security lighting. Private gate at garage entrance to the property added for extra privacy & security along with bilateral privacy walls which create a magnificently peaceful ambiance. Home is perfect for entertaining! Upscale, modern community with numerous restaurants & shopping, convenient to corporate offices, hospitals, and schools.
