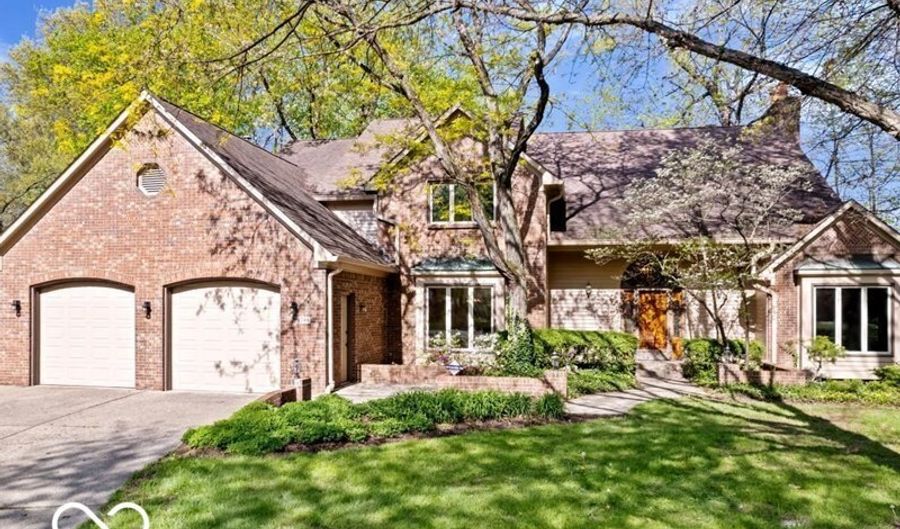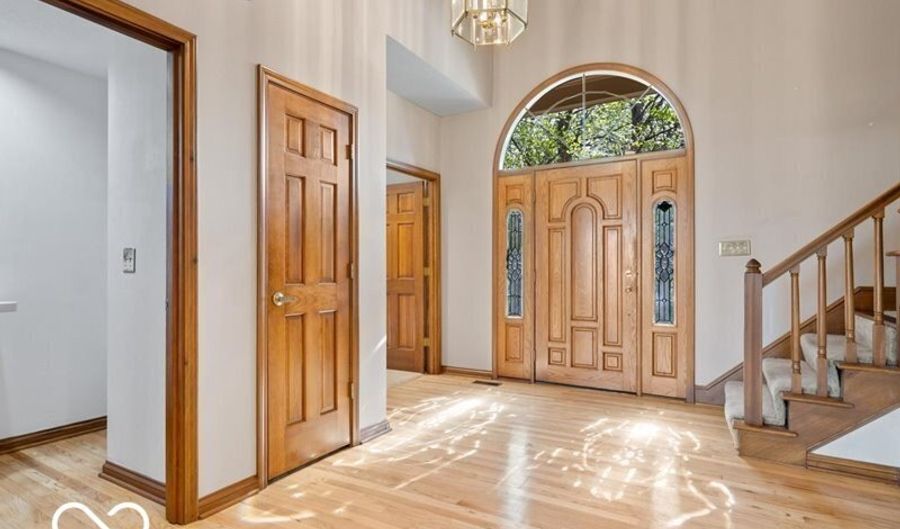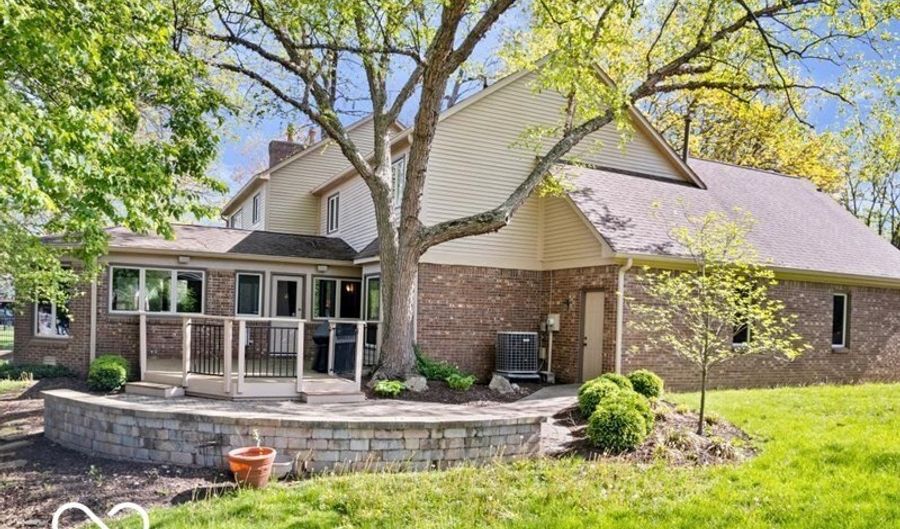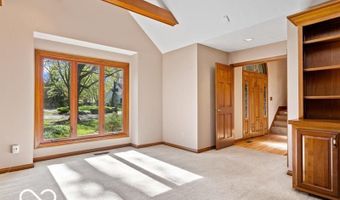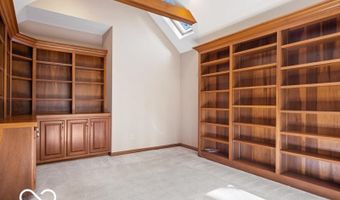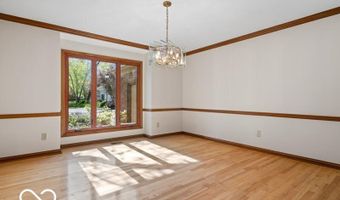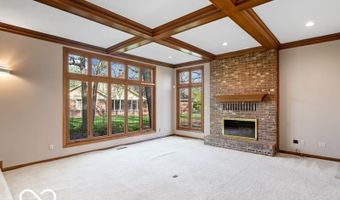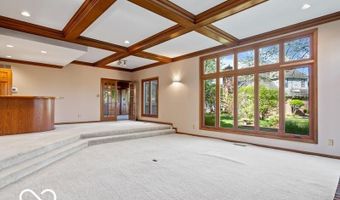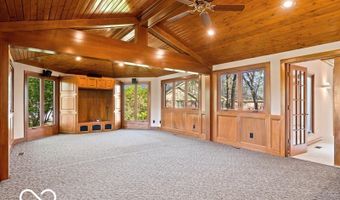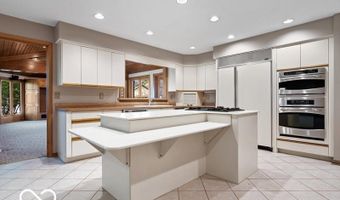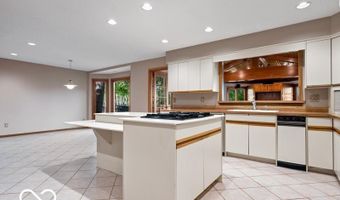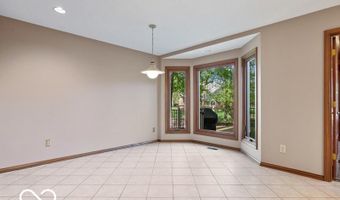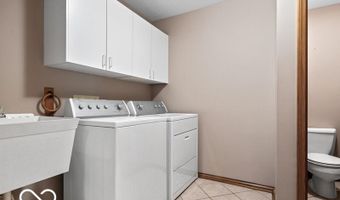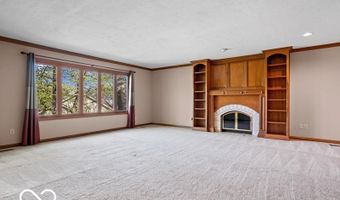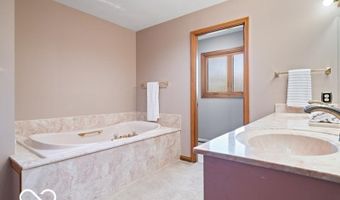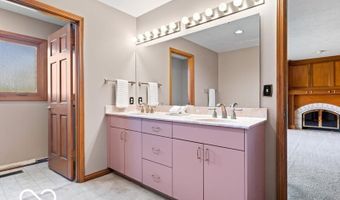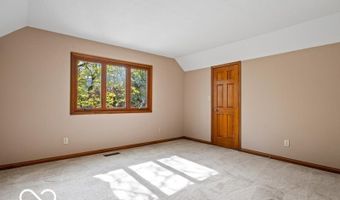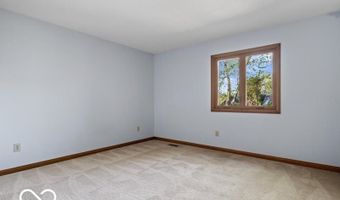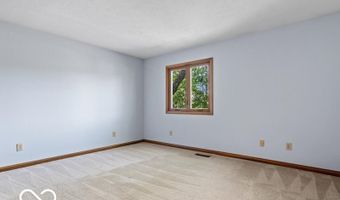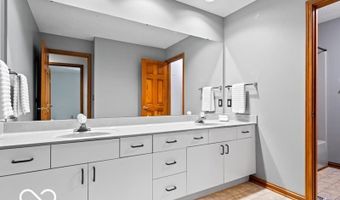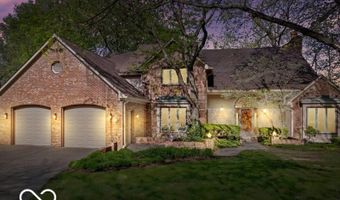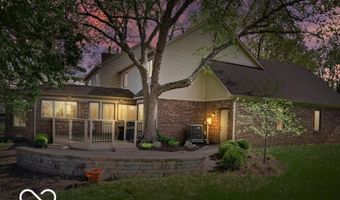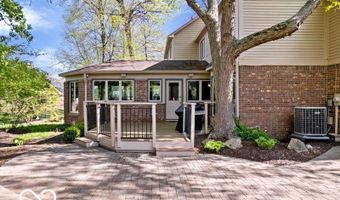6744 Robin Hood Ct Indianapolis, IN 46227
Snapshot
Description
Welcome to Forrest Commons Neighborhood with a walking trail circling the entire neighborhood. Nestled on a quiet cul-de-sac with mature trees, this stunning home offers timeless curb appeal with its full brick exterior and decorative brick walls. The 3-car tandem garage features pull-down attic stairs. Four spacious bedrooms, two full baths, and two half baths. The main level impresses with a vaulted office/den showcasing exposed beams, built-in bookcases, and cabinetry. The huge step-down Great Room with a wet bar is perfect for entertaining, while the cozy family room features a tongue-and-groove wood ceiling and opens to a beautiful backyard deck and paver patio. The modern kitchen boasts solid surface countertops, a center island with gas cooktop, built-in refrigerator, oven, microwave, and dishwasher. Upstairs, the Primary Suite offers a relaxing retreat with a fireplace and cedar-lined closets. Sellers have not resided at property since fall of 2023.
More Details
Features
History
| Date | Event | Price | $/Sqft | Source |
|---|---|---|---|---|
| Price Changed | $450,000 -7.98% | $116 | eXp Realty, LLC | |
| Price Changed | $489,000 -2% | $126 | eXp Realty, LLC | |
| Price Changed | $499,000 -4.95% | $129 | eXp Realty, LLC | |
| Listed For Sale | $525,000 | $136 | eXp Realty, LLC |
Expenses
| Category | Value | Frequency |
|---|---|---|
| Home Owner Assessments Fee | $600 | Annually |
Nearby Schools
High School Southport High School | 0.7 miles away | 09 - 12 | |
Elementary School William Henry Burkhart Elementary | 1.1 miles away | KG - 05 | |
Elementary School Douglas Macarthur Elementary School | 1.2 miles away | KG - 05 |
