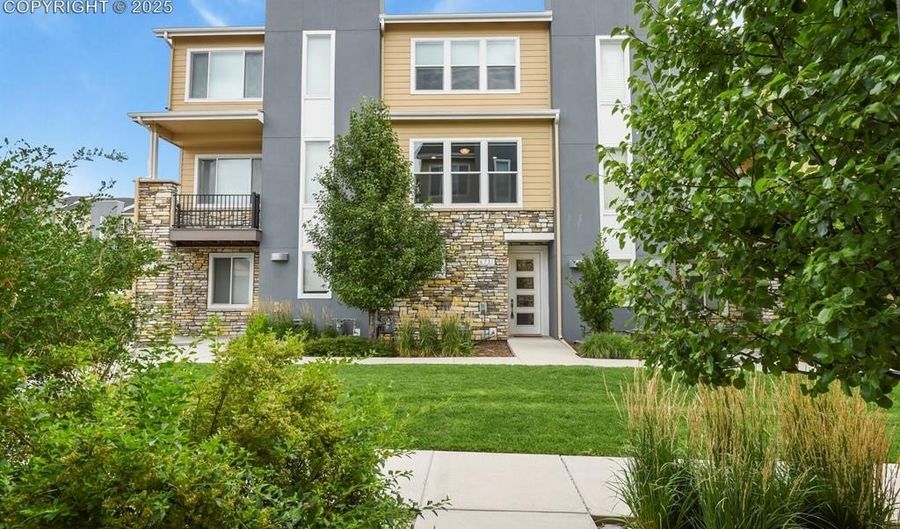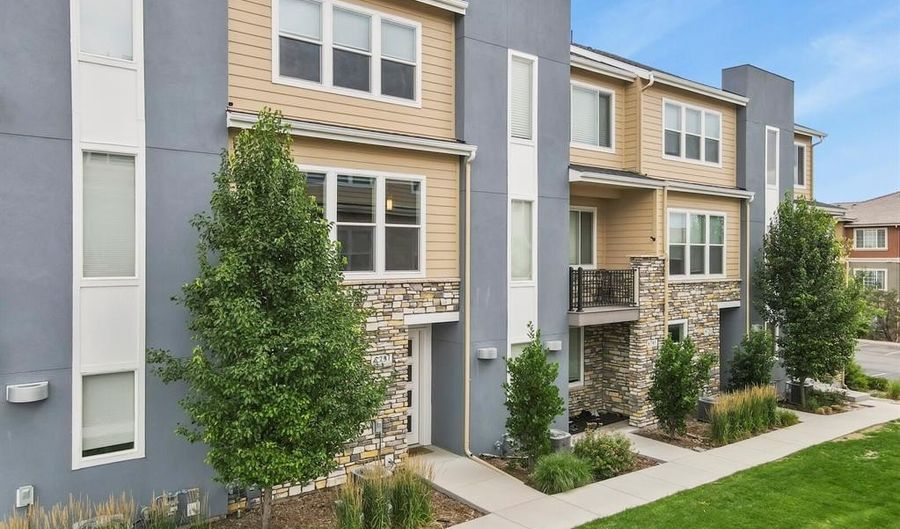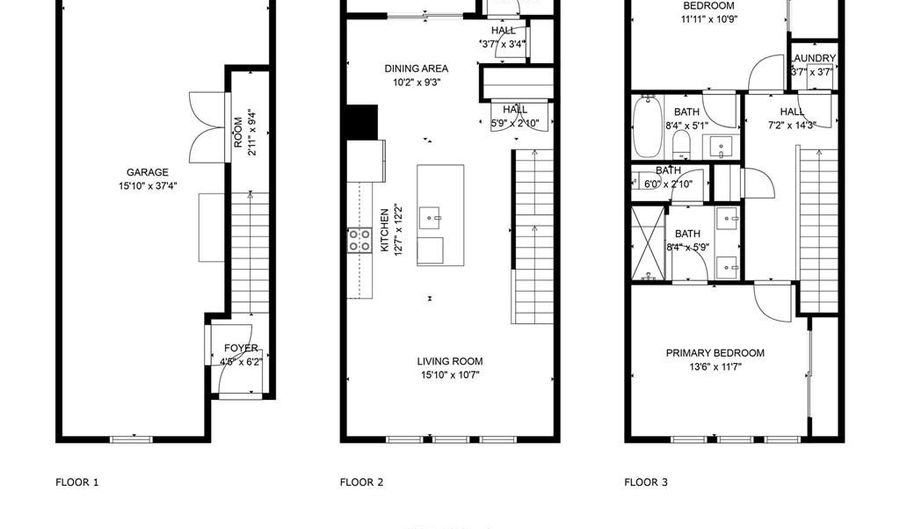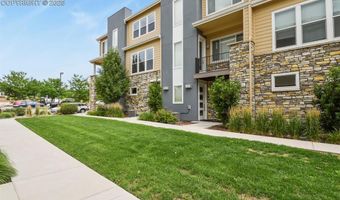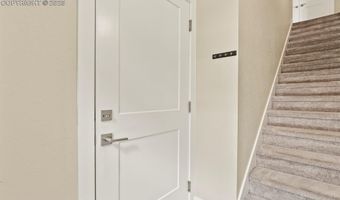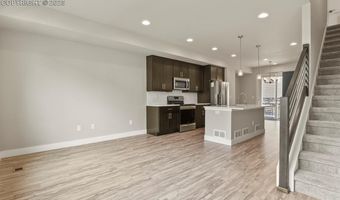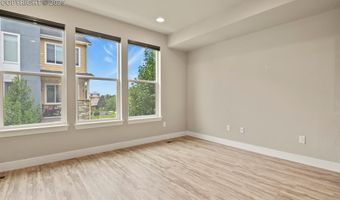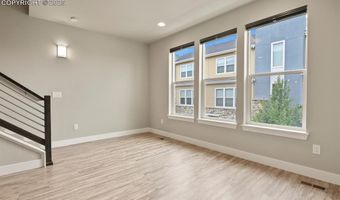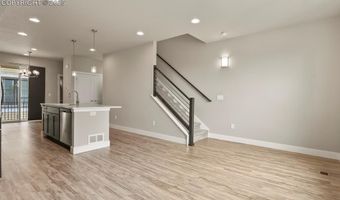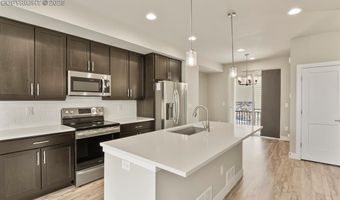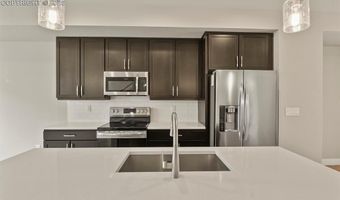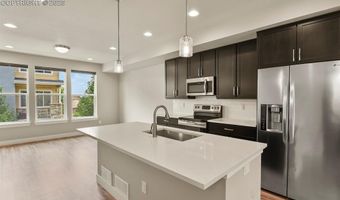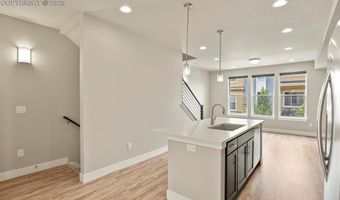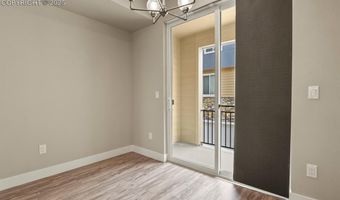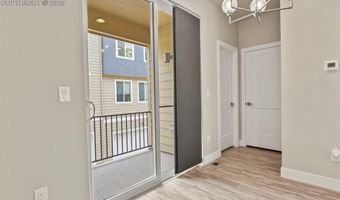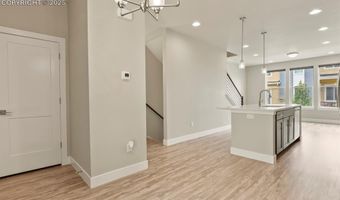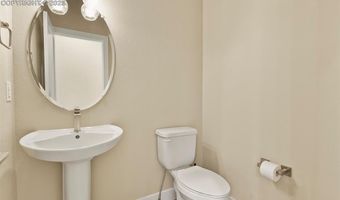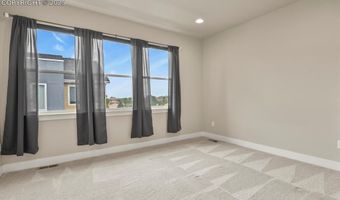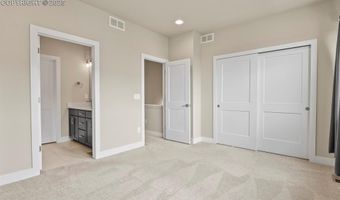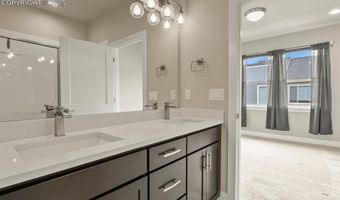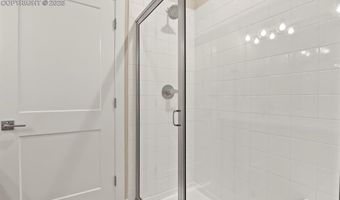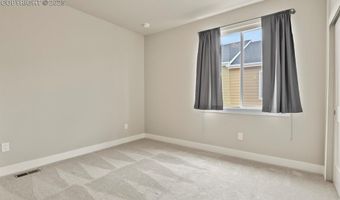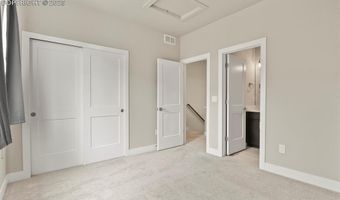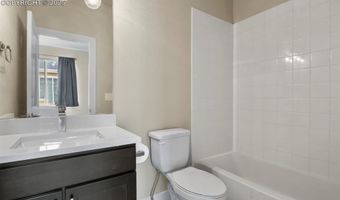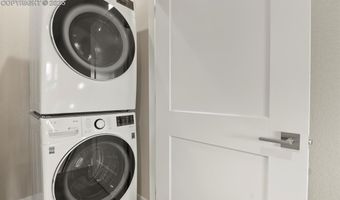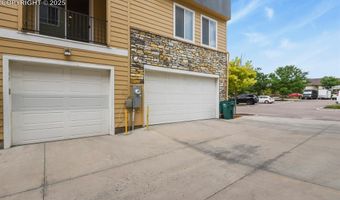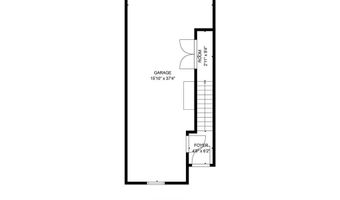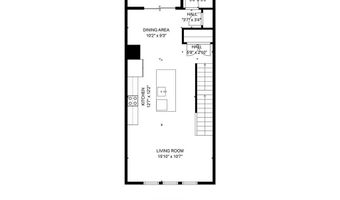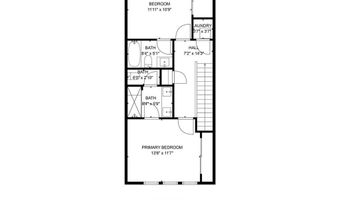6731 S Tempe Ct Aurora, CO 80016
Snapshot
Description
Welcome to easy living in the desirable Saddle Rock community of Aurora! This well-maintained 2-bedroom, 3-bathroom townhouse offers comfort, functionality, and a fantastic location within the Cherry Creek School District. Step inside to a bright and open floor plan designed for both everyday living and entertaining. The spacious living room flows seamlessly into the dining area and kitchen, which features ample cabinetry, modern stainless appliances and a convenient kitchen island/breakfast bar. Enjoy outdoor relaxation and unwind on your cozy deck just outside the main level kitchen/dining area. Upstairs you'll find two generously sized bedrooms each with its own private en-suite bathroom—perfect for privacy or guests. A third bathroom on the main level adds convenience for visitors. Additional highlights include window coverings, washer and dryer, a covered front porch, 2-car tandem garage with extra storage space and low-maintenance exterior living. Located close to schools, shopping, dining, only a 5 minute drive to Southlands, Saddle Rock Golf Club, trails and with quick access to E-470, this Saddle Rock home offers a perfect balance of comfort and convenience. Don’t miss your opportunity—schedule a private tour today!
More Details
Features
History
| Date | Event | Price | $/Sqft | Source |
|---|---|---|---|---|
| Listed For Sale | $425,000 | $317 | HomeSmart |
Taxes
| Year | Annual Amount | Description |
|---|---|---|
| 2024 | $2,551 |
Nearby Schools
Elementary School Canyon Creek Elementary School | 0.9 miles away | PK - 05 | |
Middle School Liberty Middle School | 1.2 miles away | 06 - 08 | |
High School Grandview High School | 1.1 miles away | 09 - 12 |
