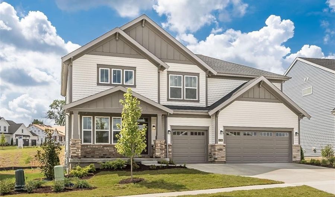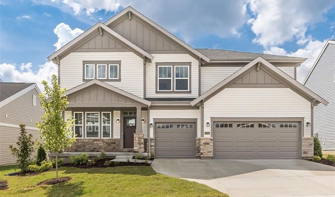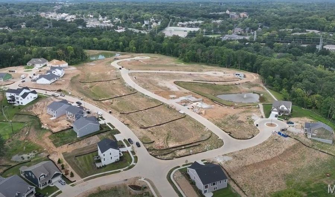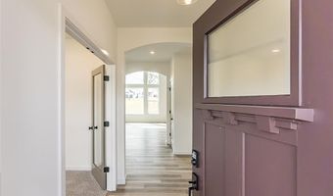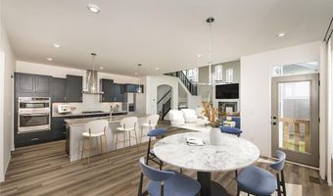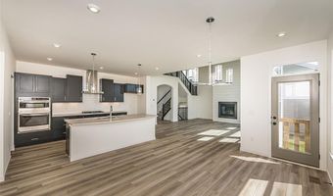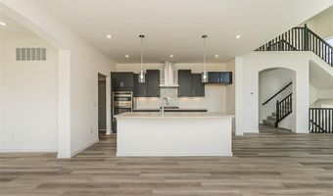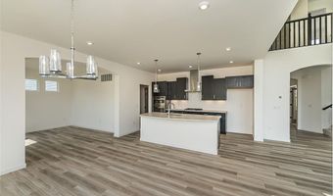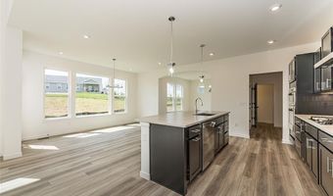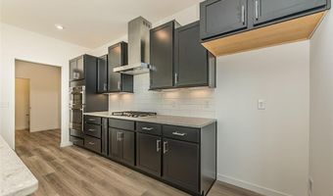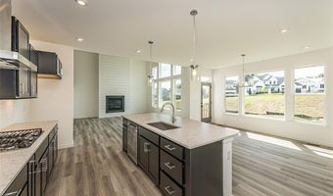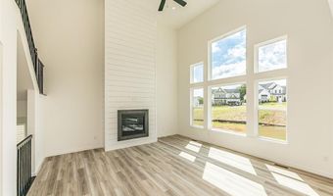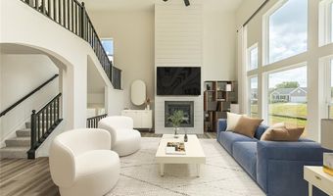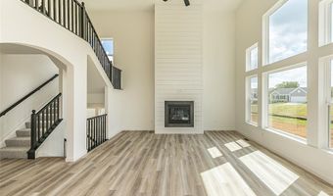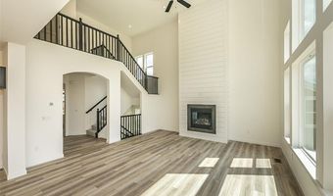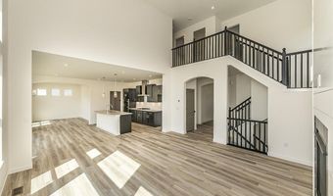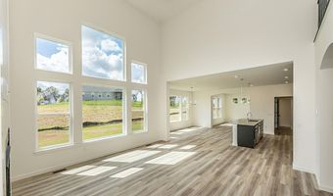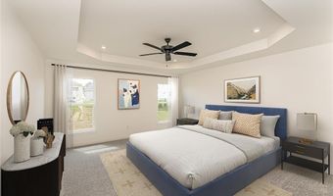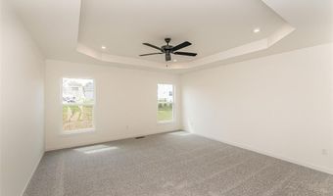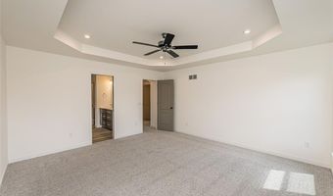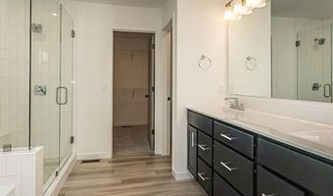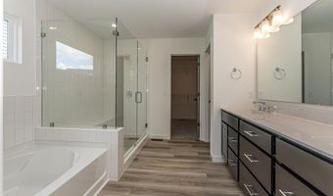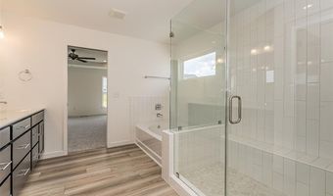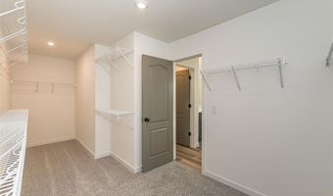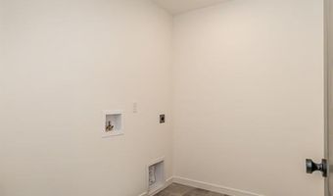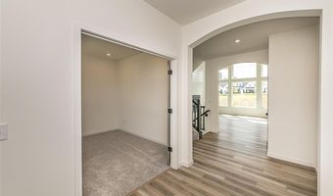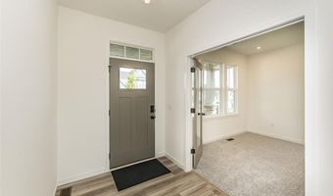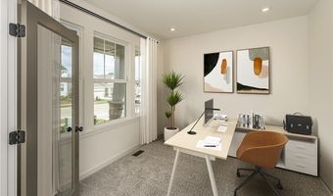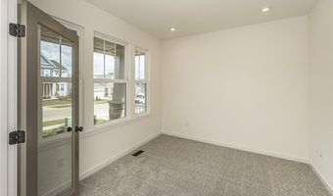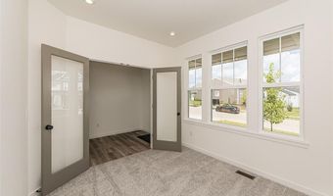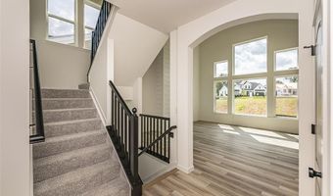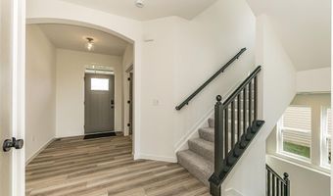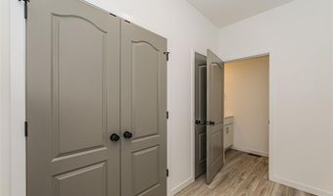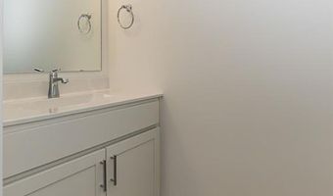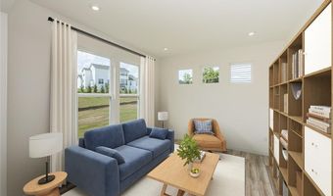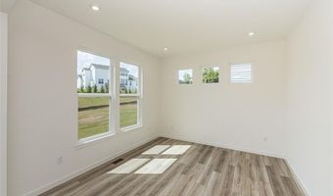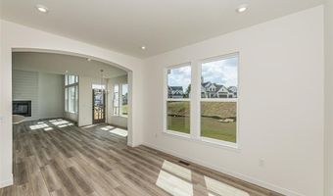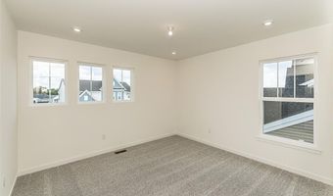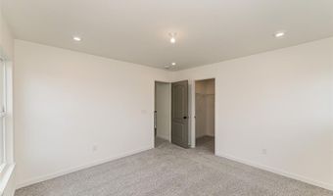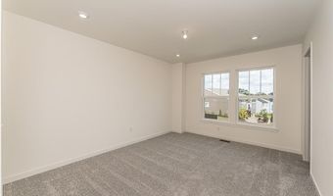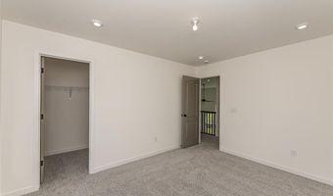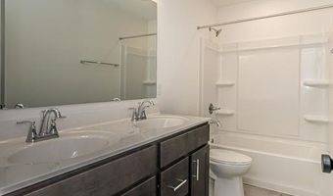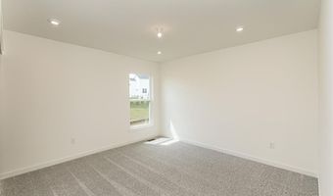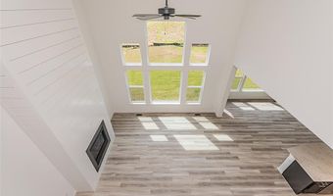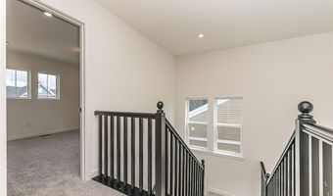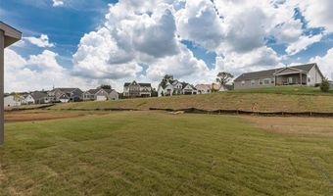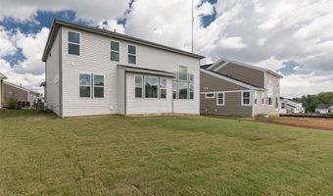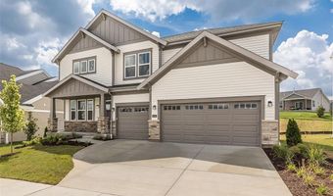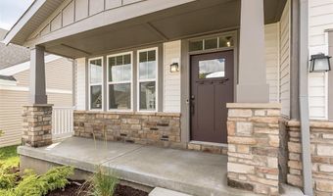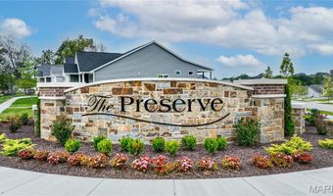6730 Snowy Owl Ln Affton, MO 63123
Snapshot
Description
Gorgeous new Grandin Pacific Craftsman plan by Fischer Homes in the beautiful community of The Preserve featuring a welcoming front porch! Once inside you'll find a study room with french doors. Open concept design with an island kitchen with stainless steel appliances, upgraded cabinetry with 42" uppers and soft close hinges, quartz counters, large walk-in pantry and an expanded walk-out morning room all open to the dramatic 2 story family room with gas fireplace with stone surround. Casual living off morning room. Upstairs features Primary bedroom that includes an en suite with a double bowl vanity, shower and large walk-in closet with laundry room access for easy laundry days. 3 additional bedrooms each with a walk-in closet and a centrally located hall bathroom. Full basement with full bath rough-in and an expanded 2 bay garage. Some photos have been virtually staged.
Open House Showings
| Start Time | End Time | Appointment Required? |
|---|---|---|
| No |
More Details
Features
History
| Date | Event | Price | $/Sqft | Source |
|---|---|---|---|---|
| Price Changed | $705,900 -0.98% | $230 | FH Realty | |
| Price Changed | $712,900 -1.66% | $232 | FH Realty | |
| Price Changed | $724,900 -2.01% | $236 | FH Realty | |
| Price Changed | $739,800 -1.33% | $241 | FH Realty | |
| Price Changed | $749,800 -0.66% | $244 | FH Realty | |
| Price Changed | $754,800 -0.66% | $246 | FH Realty | |
| Price Changed | $759,800 -1.4% | $247 | FH Realty | |
| Listed For Sale | $770,554 | $251 | FH Realty |
Taxes
| Year | Annual Amount | Description |
|---|---|---|
| 2025 | $0 |
Nearby Schools
Middle School Rogers Middle | 0.5 miles away | 06 - 08 | |
High School Affton High | 0.9 miles away | 09 - 12 | |
Middle School Gotsch Intermediate School. | 1 miles away | 03 - 05 |
