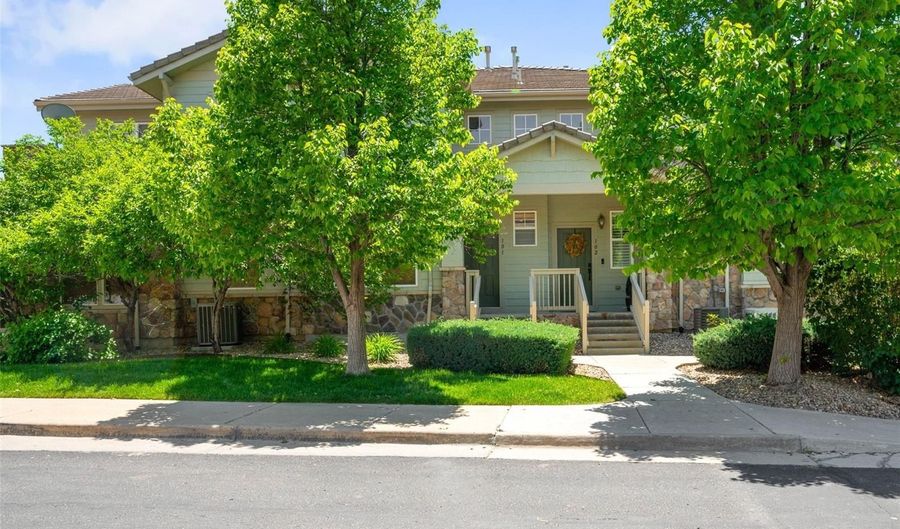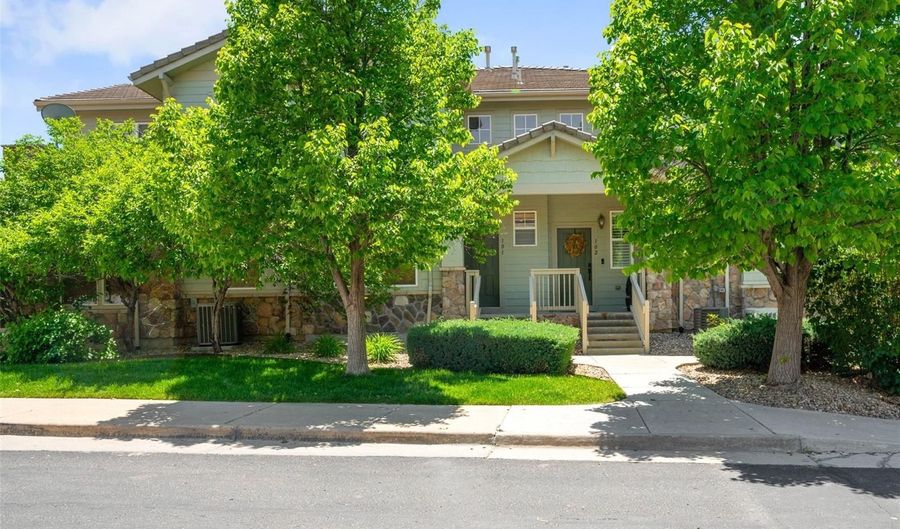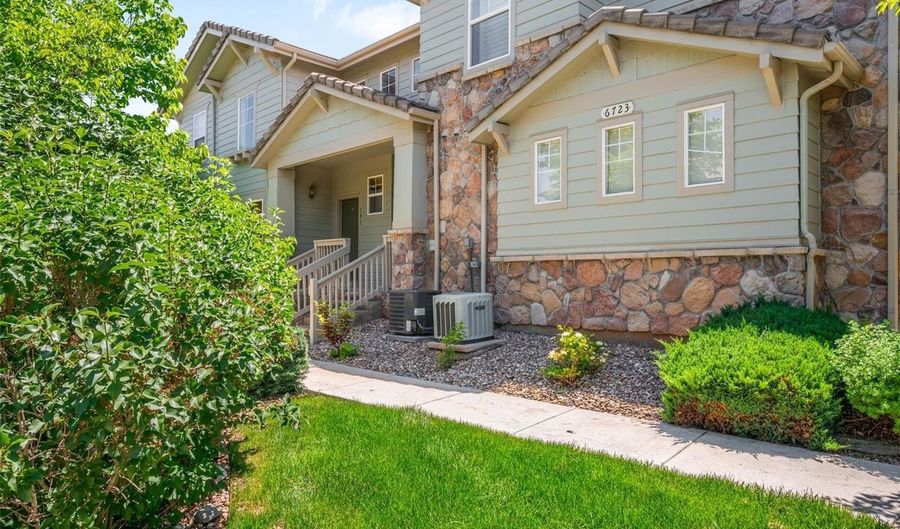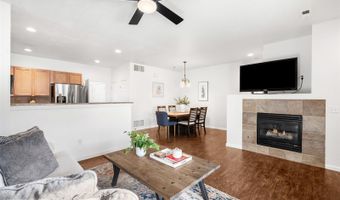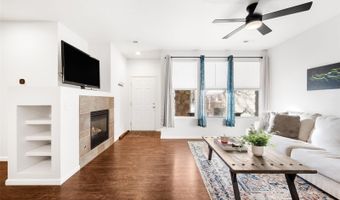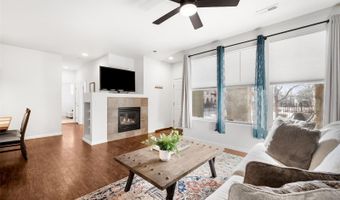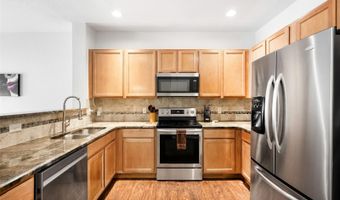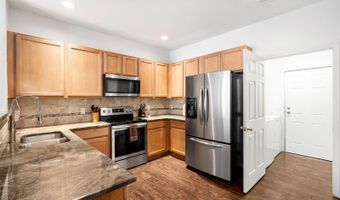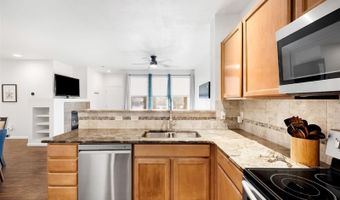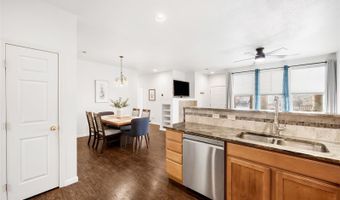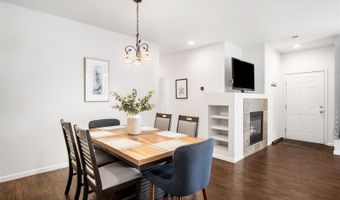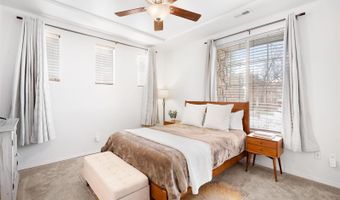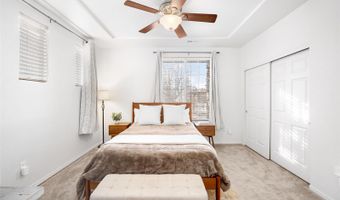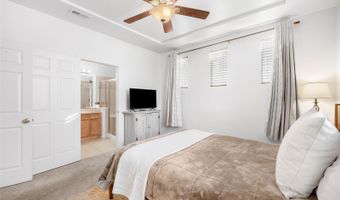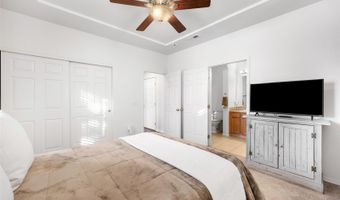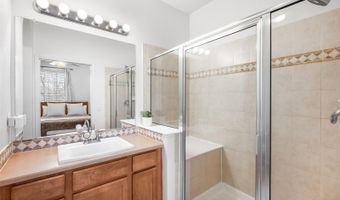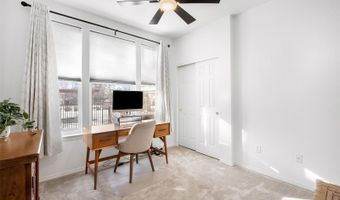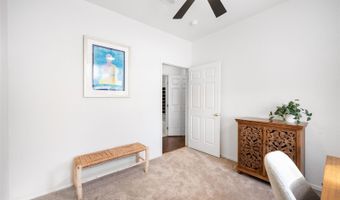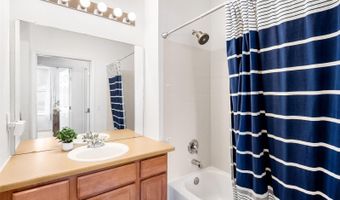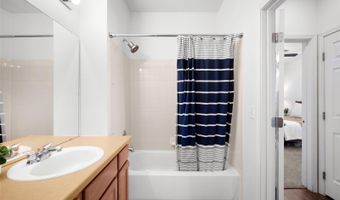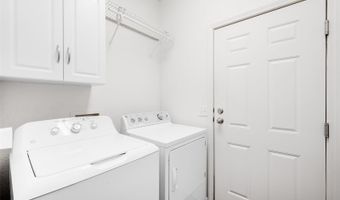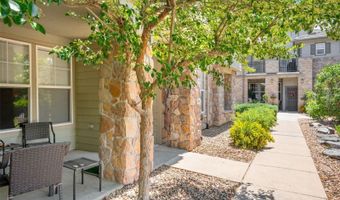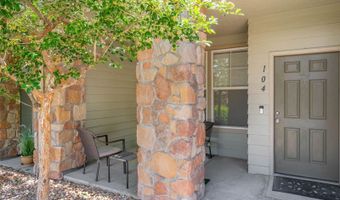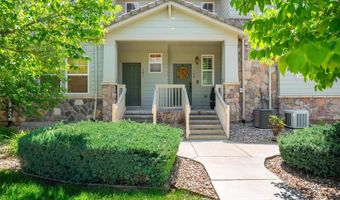6723 S Winnipeg Cir 104Aurora, CO 80016
Snapshot
Description
Welcome to 6723 S Winnipeg Cir #104—a hidden gem in the heart of Aurora! This beautifully updated condo blends style, comfort, and convenience, offering true move-in ready living in the highly sought-after Prairie Ridge at Saddle Rock community.
Inside, you’ll be greeted by a bright, spacious living area with soaring ceilings and a cozy fireplace—perfect for chilly Colorado evenings. The open-concept kitchen shines with sleek countertops, generous cabinetry, and a breakfast bar, the ideal spot to sip your morning coffee or plan weekend adventures.
The primary suite is a serene retreat with a walk-in closet and private en-suite bath, while the second bedroom easily doubles as a guest room, home office, or yoga studio. Step outside to your private patio—perfect for summer BBQs, evening stargazing, or soaking up Colorado’s famous 300 days of sunshine.
Enjoy the convenience of a tandem two-car attached garage (no snow scraping required!) plus access to fantastic community amenities including a pool, clubhouse, and plenty of green space. With top-rated Cherry Creek schools, Southlands Mall, Aurora Reservoir, and endless trails nearby, this location checks every box.
Come for the home, stay for the lifestyle—schedule your tour today before this Saddle Rock beauty is gone!
? Fun fact: You’re just a short drive from Aurora’s best coffee shops, restaurants, and golf courses—because life’s too short for bad coffee and boring weekends.
More Details
Features
History
| Date | Event | Price | $/Sqft | Source |
|---|---|---|---|---|
| Listed For Sale | $360,000 | $334 | Compass - Denver |
Expenses
| Category | Value | Frequency |
|---|---|---|
| Home Owner Assessments Fee | $395 | Monthly |
| Home Owner Assessments Fee | $260 | Annually |
Nearby Schools
Elementary School Canyon Creek Elementary School | 0.8 miles away | PK - 05 | |
Elementary School Coyote Hills Elementary School | 0.9 miles away | PK - 05 | |
Middle School Liberty Middle School | 1.4 miles away | 06 - 08 |
