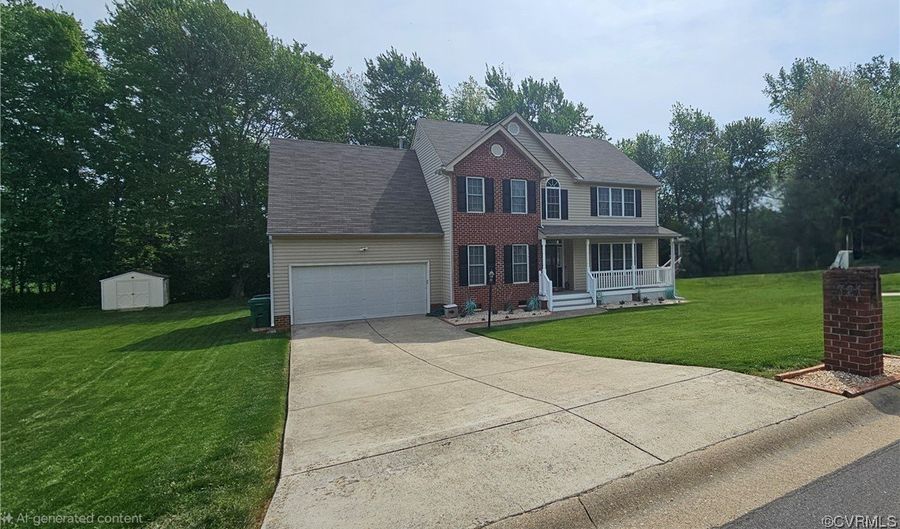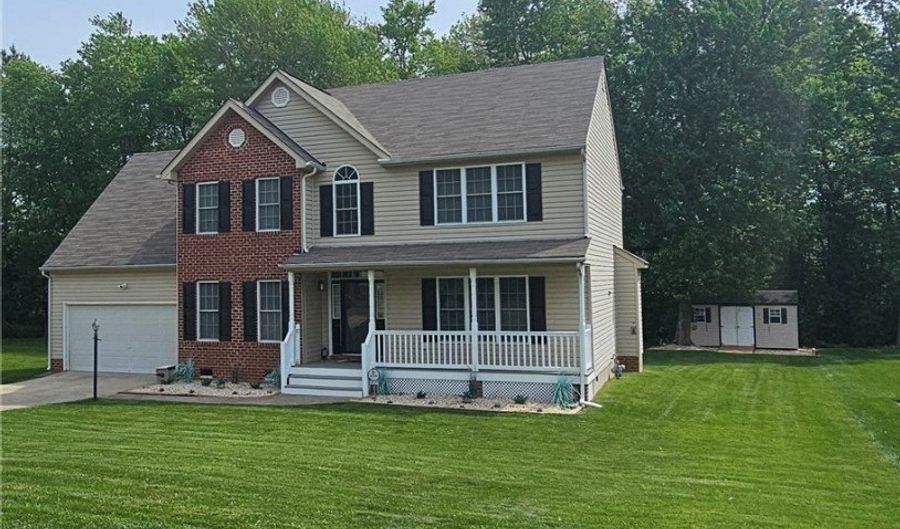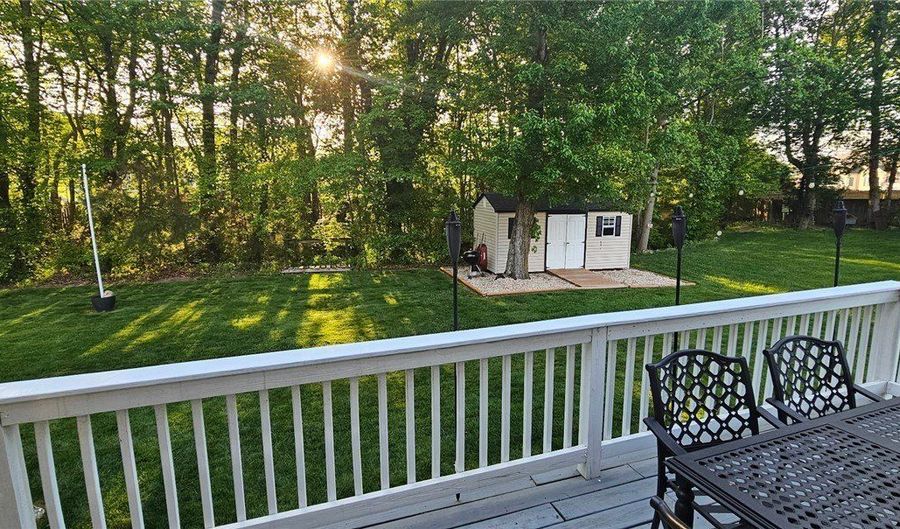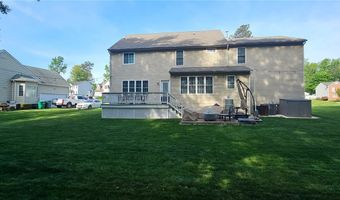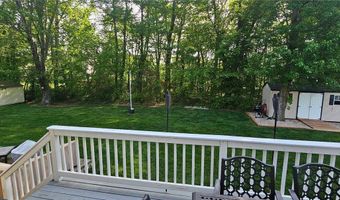Stunning Home with Modern Upgrades Move-In Ready! Step into comfort in this beautifully updated home featuring high end finishes and enhancements throughout. With custom cabinetry, quartz surfaces, premium EVP flooring, and sleek LED lighting, every space is crafted for modern living. Main Level Highlights, welcoming entry with newly installed hardwood stairs. Gourmet Kitchen, custom cabinets, quartz countertops, large central island, designer backsplash, range hood, recessed LED lighting, smooth ceilings, crown/baseboard molding, and EVP flooring. Breakfast Nook, bright and cozy with upgraded flooring, molding, and smooth ceiling. Family Room perfect for entertaining with built-in ceiling audio, large TV mount, recessed lights, EVP flooring, and elegant trim work. Living Room/Office & Dining Room, flexible, stylish spaces with smooth ceilings, EVP flooring, and updated molding. Powder Room features quartz countertop, tall cabinet, modern toilet, and sleek finishes. Upper Level Highlights: Primary Suite, Relax in your private retreat with EVP flooring and a spa-like ensuite—oversized tiled shower, double vanity, custom linen cabinet, LED lighting, and modern toilet. Additional Bedrooms (3): EVP flooring and updated trim—ideal for family, guests, or work-from-home setups. Bonus Room: Located over the garage, this versatile space includes EVP flooring and built-in surround sound perfect for a theater or playroom. Laundry & Hallway: EVP flooring and ample space for laundry needs. Hall Bath: Fully remodeled with tiled tub/shower, double vanity, quartz counters, modern toilet, and added natural light via a new window. Exterior Features, Front Porch: Upgraded with Trex decking, vinyl railings, and durable posts. Backyard: Great for entertaining with two sheds, a cement patio, and ambient LED lighting. Garage: Fully insulated with ceiling-mounted storage and a new exterior door frame. This home is a rare blend of style, comfort, and function—completely move-in ready and meticulously upgraded throughout.
