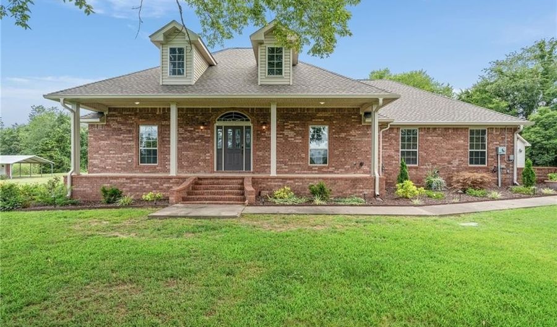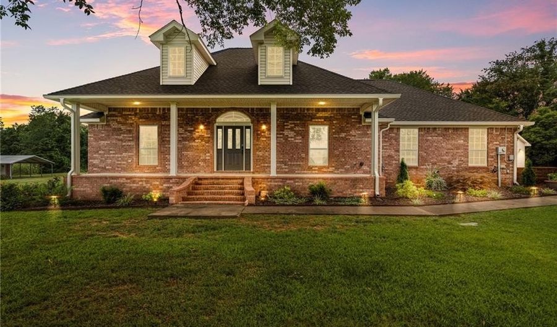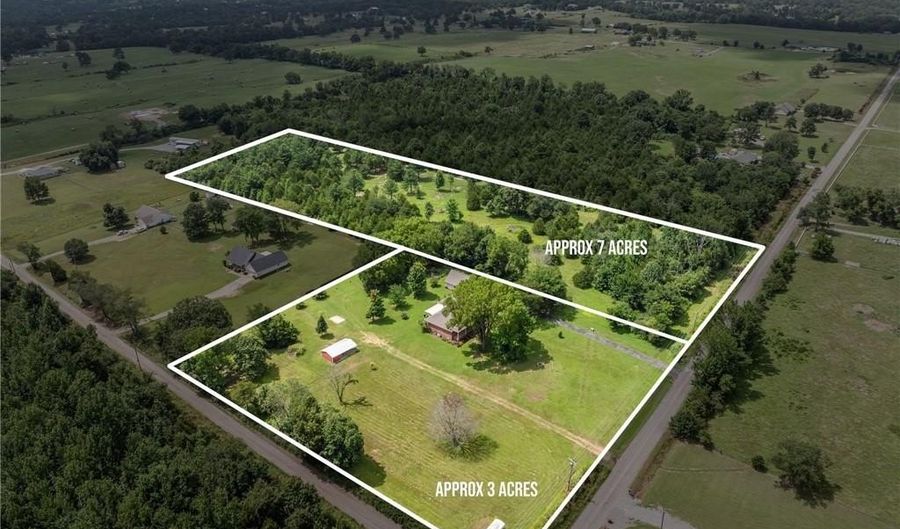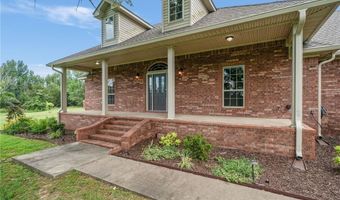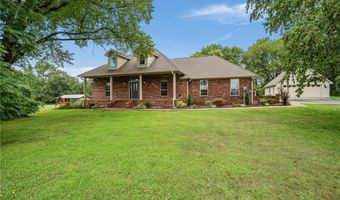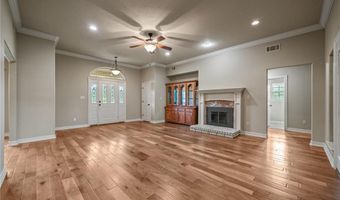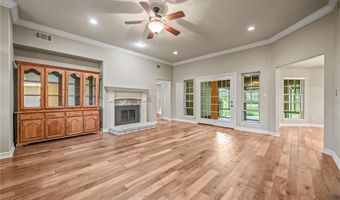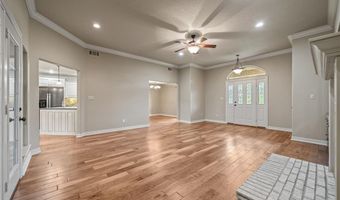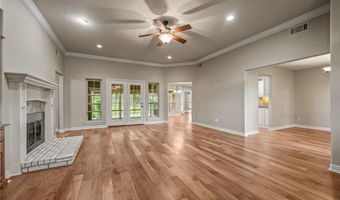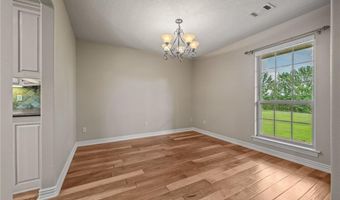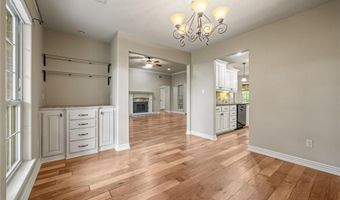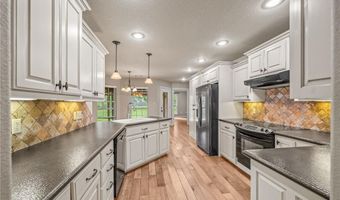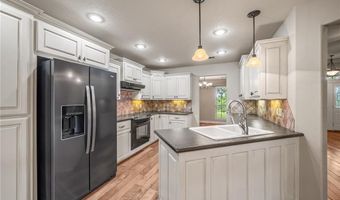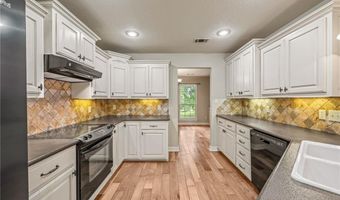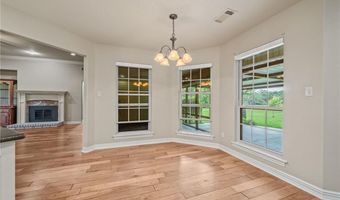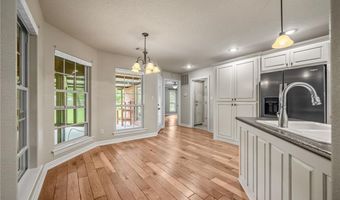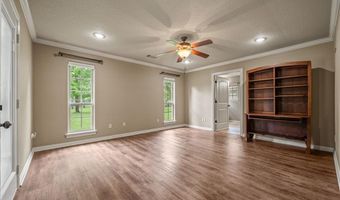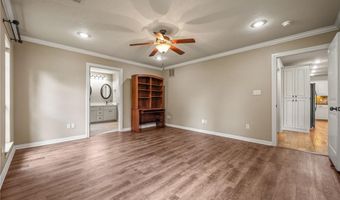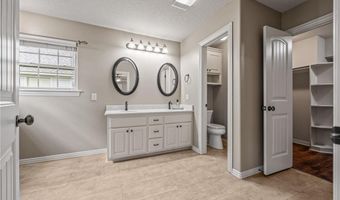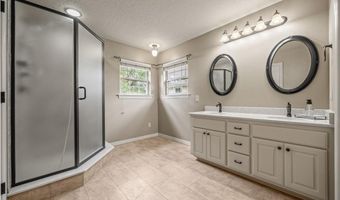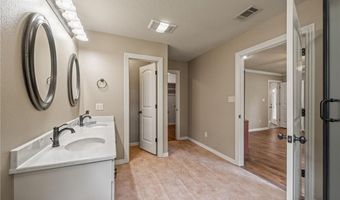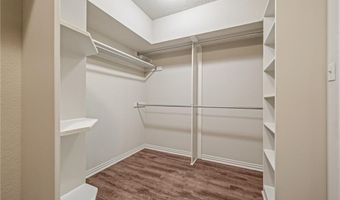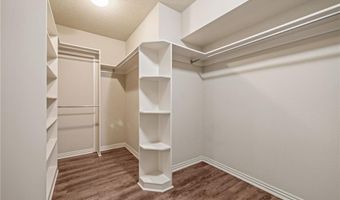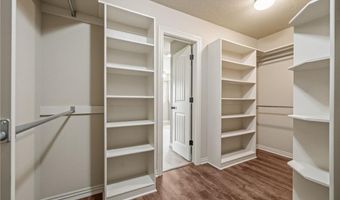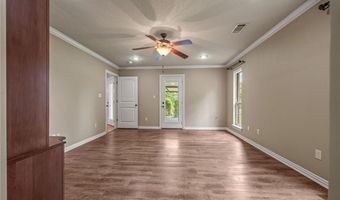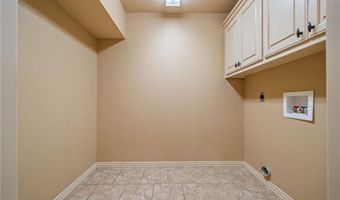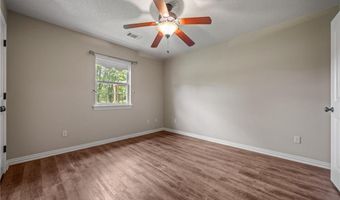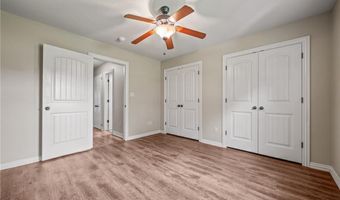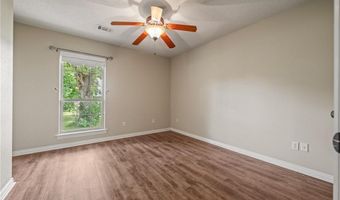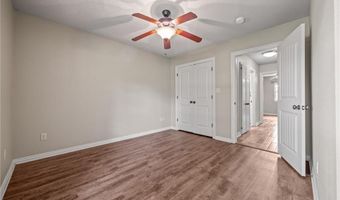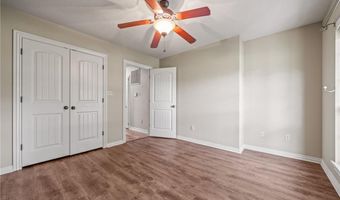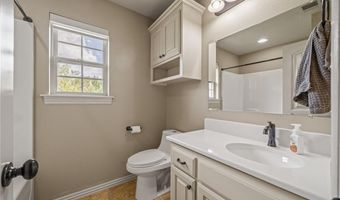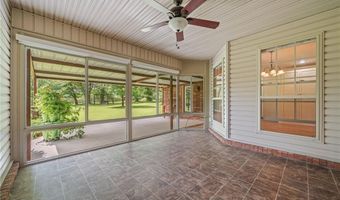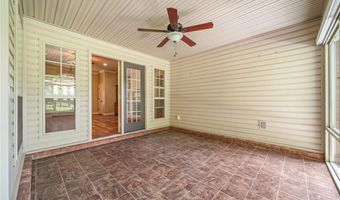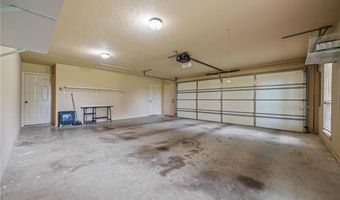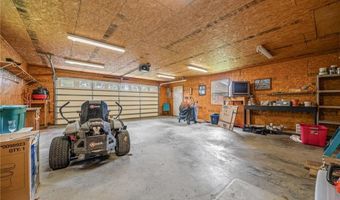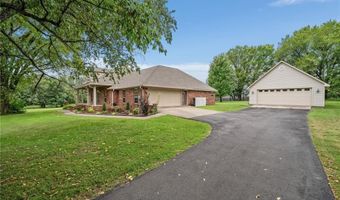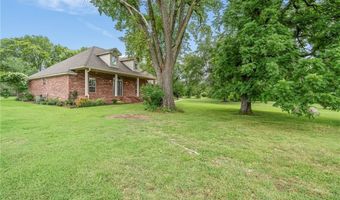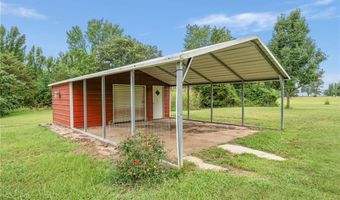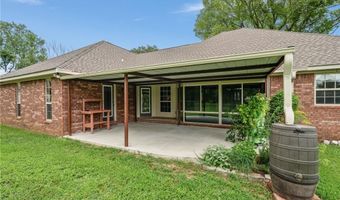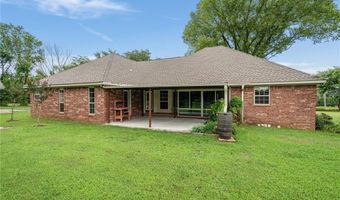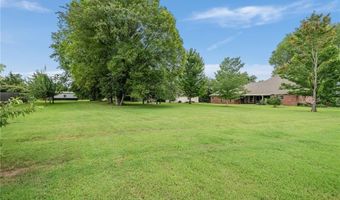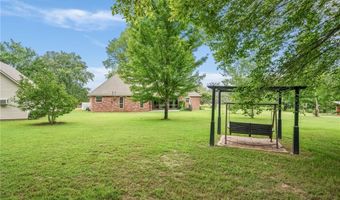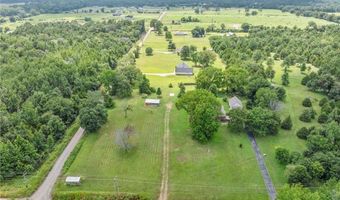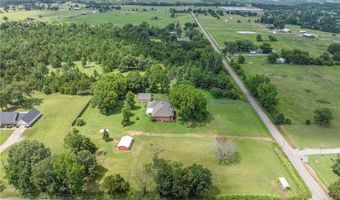6721 Dean Rd Alma, AR 72921
Snapshot
Description
Immaculately maintained and move-in ready, this one of a kind 3-bedroom,2-bathroom home offers 2,004 sqft of living space on 2.97 private acres. The property features a paved driveway, new roof in 2023, new heat and air unit, hardwood floors, updated bathrooms, walk in closets, a formal dining room with a built-in cabinet and a spacious living room with 9-foot ceilings and a fireplace with electric logs. Enjoy year-round comfort in the 4-seasons sun room with automatic blinds, plus relax on the large front porch or covered back porch. There's an attached 2-car garage plus a detached 2-car garage with air. The front and back of the house have no-clean gutters. There is an irrigation system in the beautiful landscaped area in the front yard which has been lovingly maintained by a master gardener adding to the homes charm. Also included is a 20-foot deep well that could be easily used to water. There is an 18x34 red metal building for extra storage. For those needing more space there is an additional 7.2 acres next door to the property that has a 10x16
metal building + lean-to is available for an additional purchase price.
More Details
Features
History
| Date | Event | Price | $/Sqft | Source |
|---|---|---|---|---|
| Listed For Sale | $498,000 | $249 | The Heritage Group Real Estate Co.-Van Buren |
Taxes
| Year | Annual Amount | Description |
|---|---|---|
| $2,030 |
Nearby Schools
High School Alma High School | 5.4 miles away | 09 - 12 | |
Middle School Alma Intermediate School | 5.4 miles away | 03 - 05 | |
Middle School Alma Middle School | 5.4 miles away | 06 - 08 |
