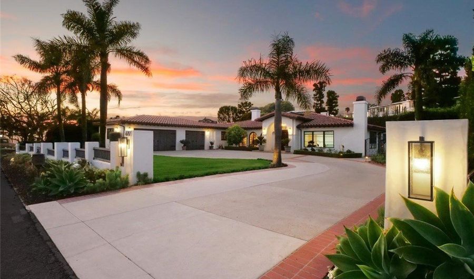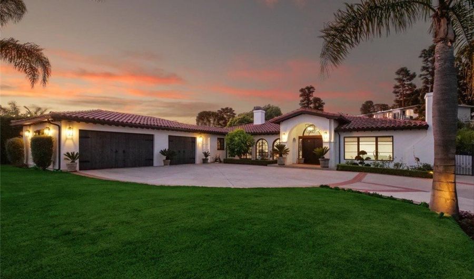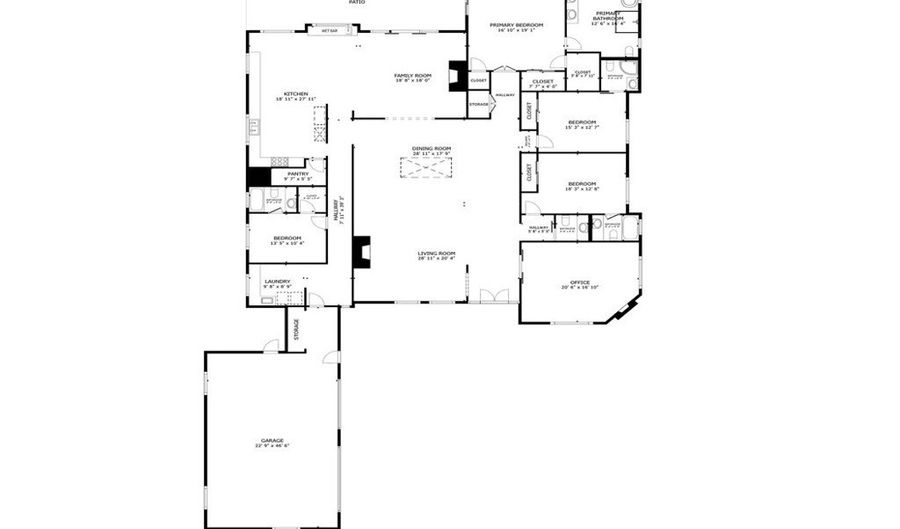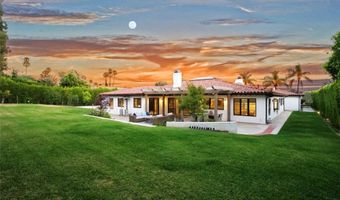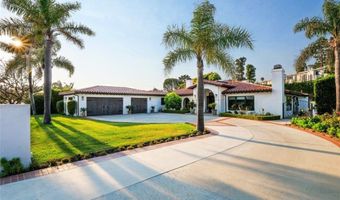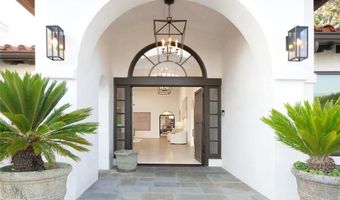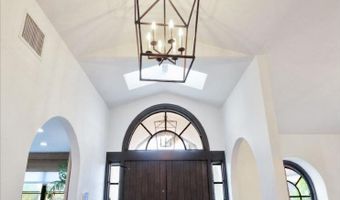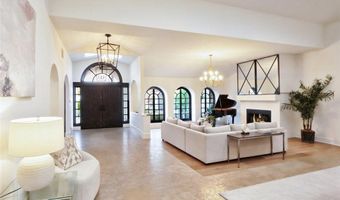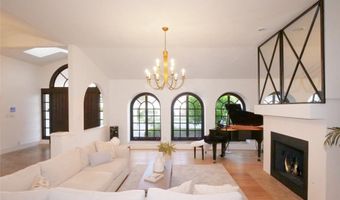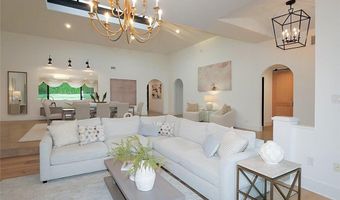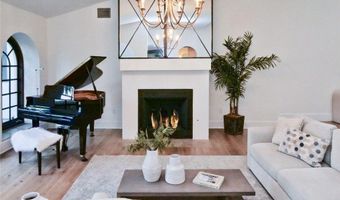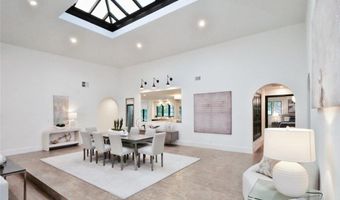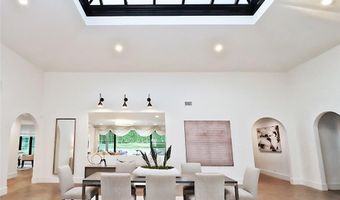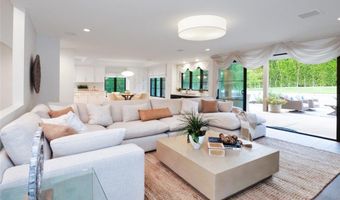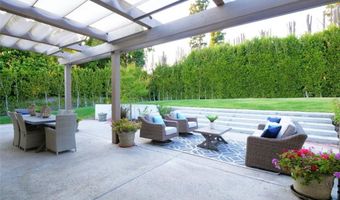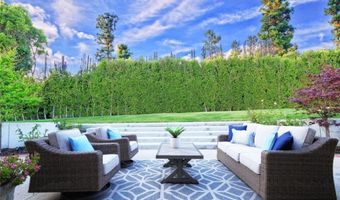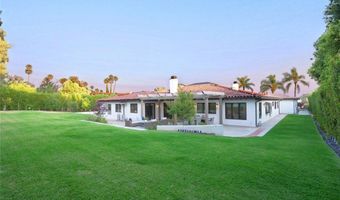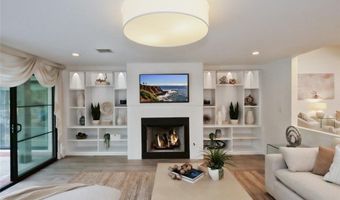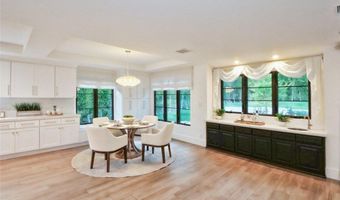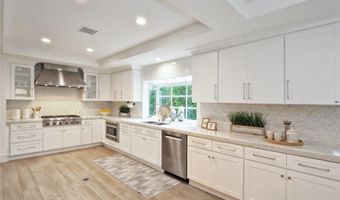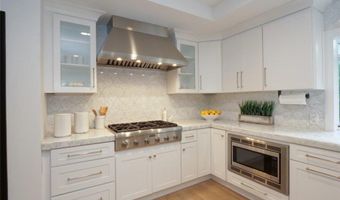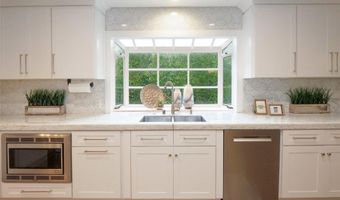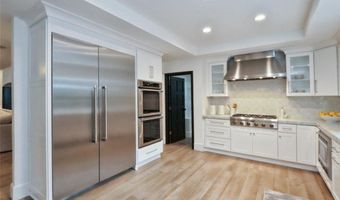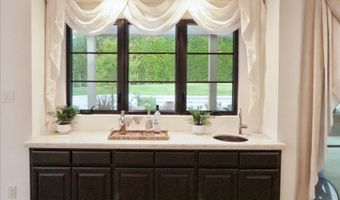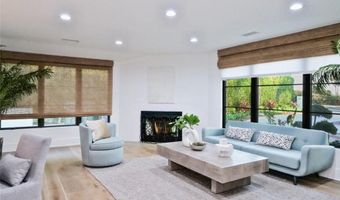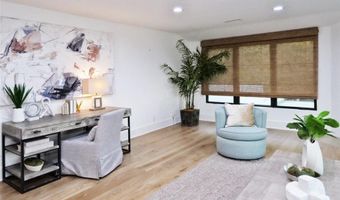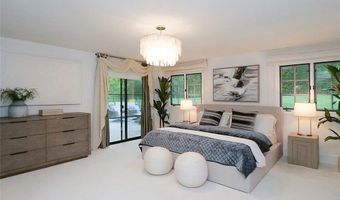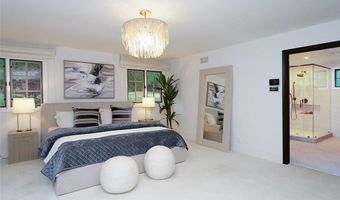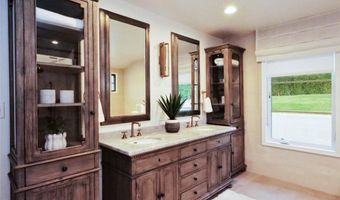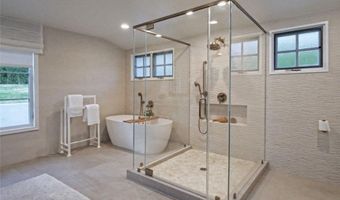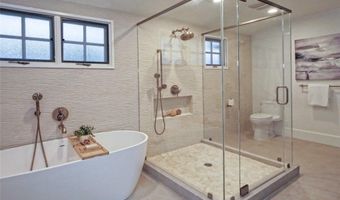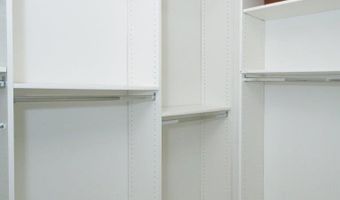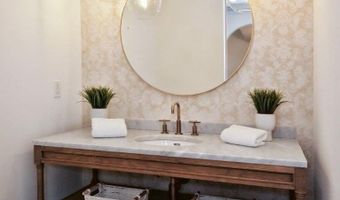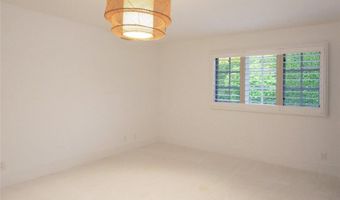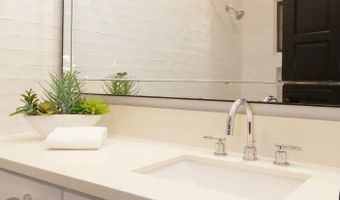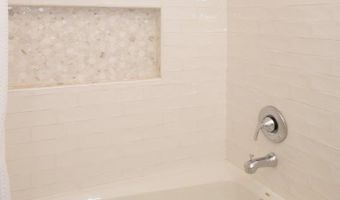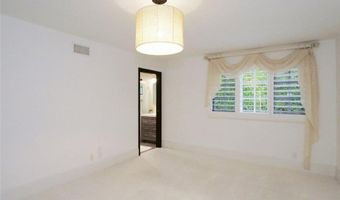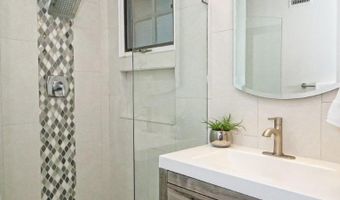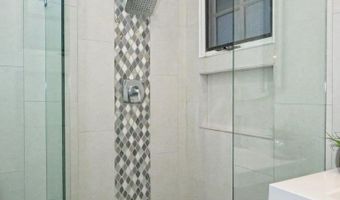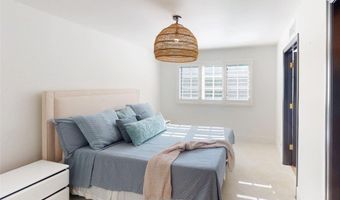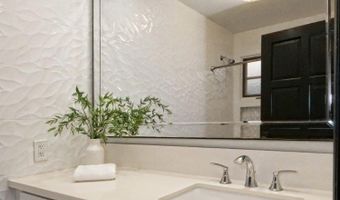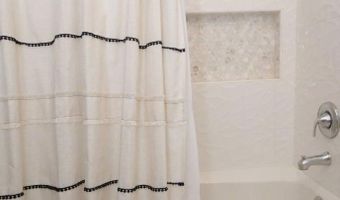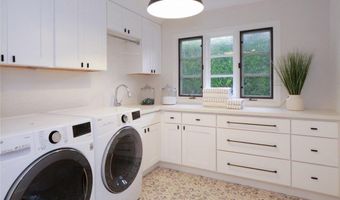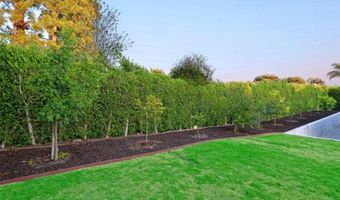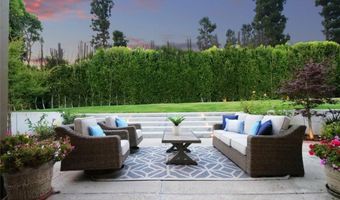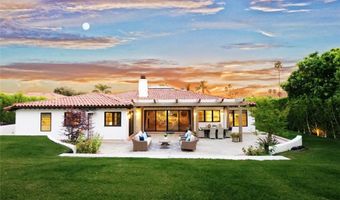6717 Alta Vista Dr Rancho Palos Verdes, CA 90275
Snapshot
Description
Welcome to this impeccably renovated Spanish Modern single-level home, where luxury, comfort, and design converge in perfect harmony.
Situated in the prestigious Alta Vista neighborhood of Rancho Palos Verdes, this residence radiates the kind of sophistication you’d expect to see in LUXE Magazine, with floor-to-ceiling Palladian windows framing breathtaking ocean and Catalina Island views from the living room.
From the moment you arrive, you’ll be captivated by the commanding curb appeal—palm-lined driveway, lush manicured landscaping, and a grand double-door entry that sets the tone for what lies within. Inside, soaring cathedral ceilings crowned by an expansive skylight bathe the open living spaces in natural light.
The elegant dining room flows seamlessly into a showpiece chef’s kitchen featuring Quartzite countertops, custom cabinetry, a walk-in pantry, and top-of-the-line Thermador appliances. Designed for effortless entertaining, the kitchen opens to a stylish family room with a statement fireplace, built-in shelving, and nearly 15-foot sliding glass doors that lead to a private backyard oasis—perfect for al fresco dining and gatherings under the stars.
The luxurious primary suite offers three custom walk-in closets and a spa-inspired bath. Four of the five bedrooms boast tastefully remodeled en-suite baths, ideal for guests, family, or multigenerational living.
Every detail reflects quality craftsmanship—wide-plank tile and limestone flooring, Milgard windows and doors, and designer lighting add refinement throughout.
Perfectly positioned for easy access on and off the Hill, this home is moments from award-winning Palos Verdes schools, scenic parks and trails, pristine beaches, and vibrant dining and shopping. Here, the ultimate coastal lifestyle awaits in one of PV’s most coveted neighborhoods.
Open House Showings
| Start Time | End Time | Appointment Required? |
|---|---|---|
| No | ||
| No |
More Details
Features
History
| Date | Event | Price | $/Sqft | Source |
|---|---|---|---|---|
| Listed For Sale | $3,800,000 | $923 | Compass |
Nearby Schools
Elementary School Point Vicente Elementary | 0.7 miles away | KG - 05 | |
Elementary School Vista Grande Elementary | 1.3 miles away | KG - 05 | |
Middle School Ridgecrest Intermediate | 1.4 miles away | 06 - 08 |
