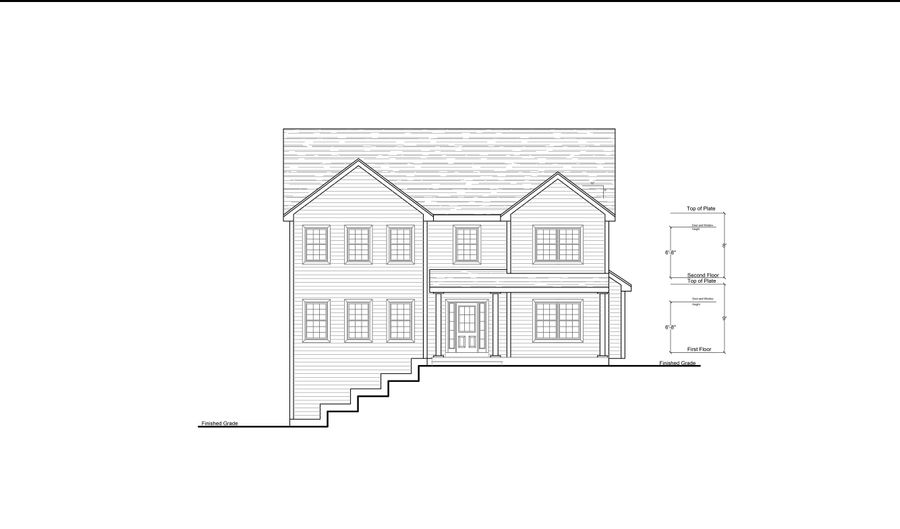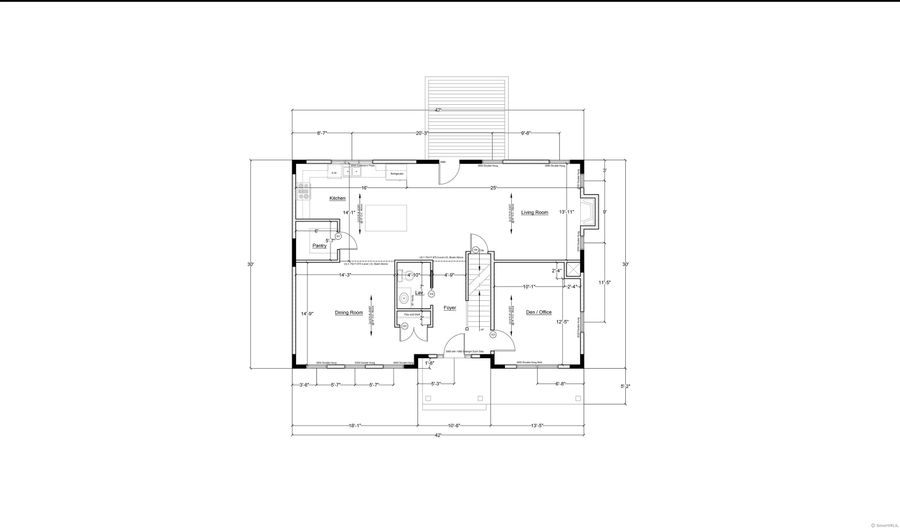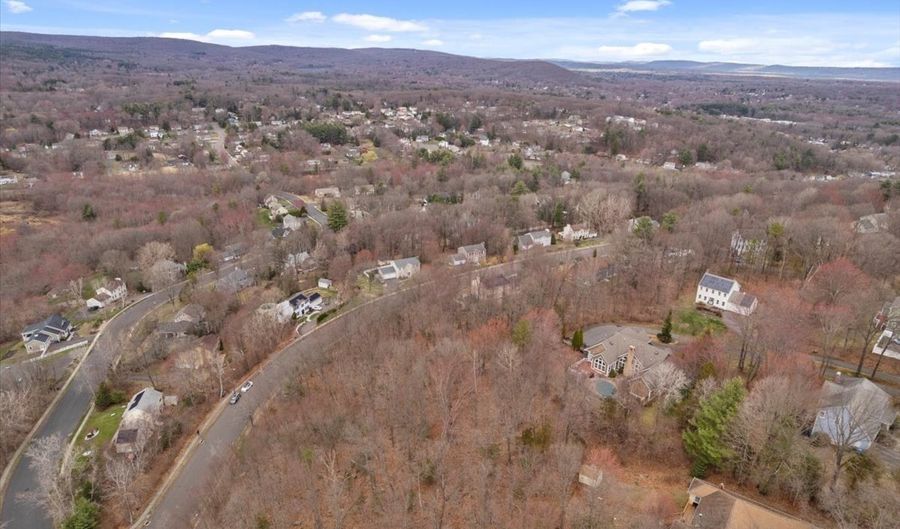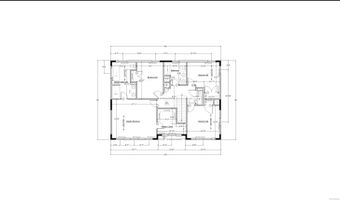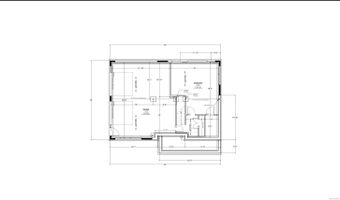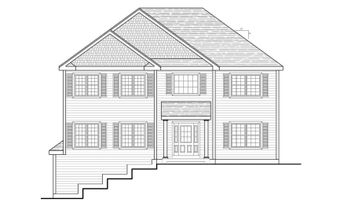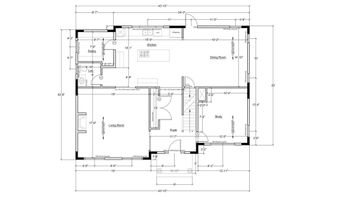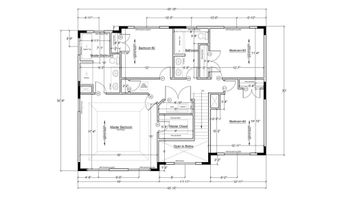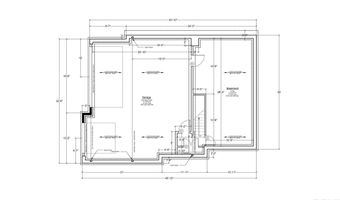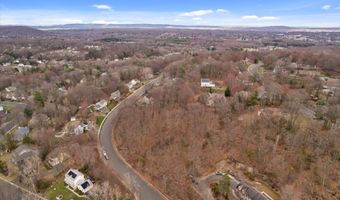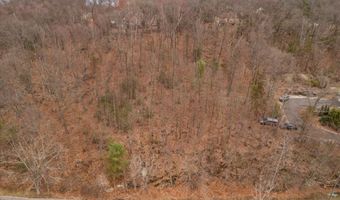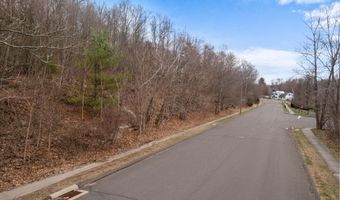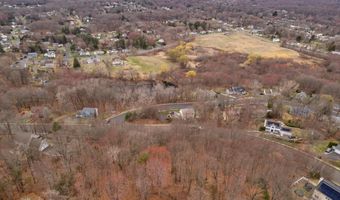671 Fern Hill Rd Bristol, CT 06019
Snapshot
Description
Build Your Dream Home with True Construction LLC or choose your own builder on a scenic .81-acre lot. Nestled in the desirable Nelson Farm development, this surveyed, engineered and approved building lot offers the perfect setting to build the home you've always envisioned. This property provides an exceptional opportunity to craft a custom living space with stunning northern views. The building plans for this 4-bedroom, 2.5-bathroom home has been thoughtfully designed for modern living with the open-concept layout featuring a spacious family room with large windows, allowing natural light to flood the space and highlight the beautiful vistas. The kitchen includes modern appliances and a central island, perfect for both cooking and entertaining guests. The primary suite offers a private retreat, complete with an en-suite bathroom for ultimate convenience and comfort. The additional bedrooms are generously sized and provide ample closet space for all your storage needs. The first-floor study/office provides a quiet space to work from home, while the sliding door off the kitchen opens to a back patio, ideal for outdoor dining or relaxing. Plus, the lowest level under the house garage offers additional space that can be finished to suit your needs. Choose your finishes for nearly every detail in this new build-from flooring and cabinetry to countertops, lighting, and bathroom fixtures-to create a home that's uniquely yours.
More Details
Features
History
| Date | Event | Price | $/Sqft | Source |
|---|---|---|---|---|
| Listed For Sale | $697,000 | $279 | William Pitt Sotheby's Int'l |
Nearby Schools
Elementary School John J. Jennings School | 0.7 miles away | KG - 05 | |
Elementary School Edgewood School | 1 miles away | KG - 05 | |
Elementary School Clarence A. Bingham School | 1.4 miles away | KG - 05 |
