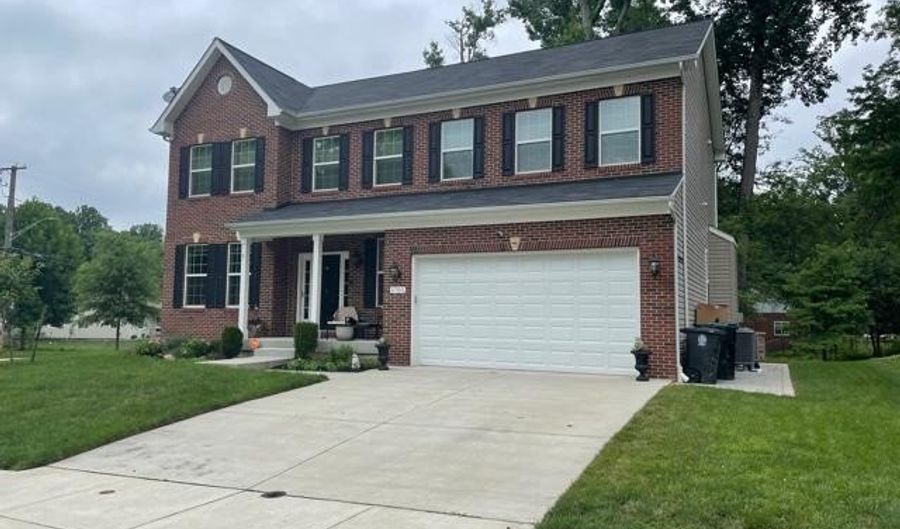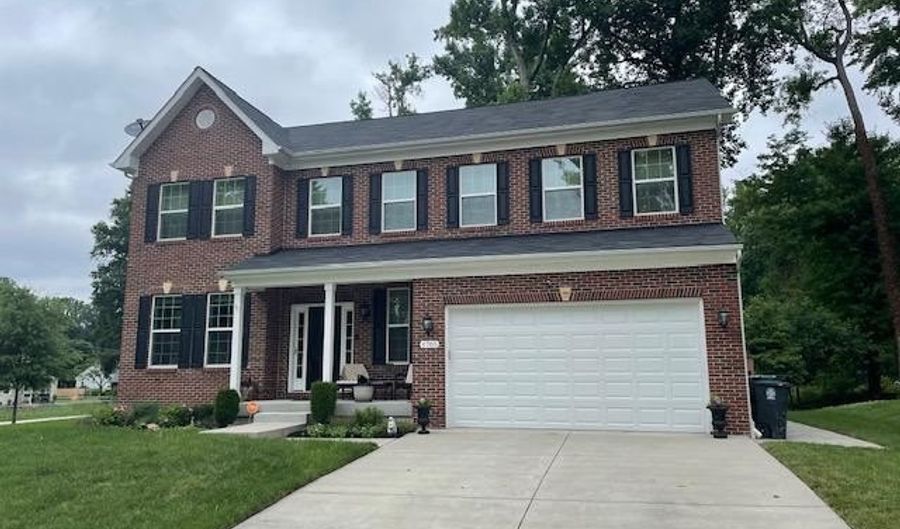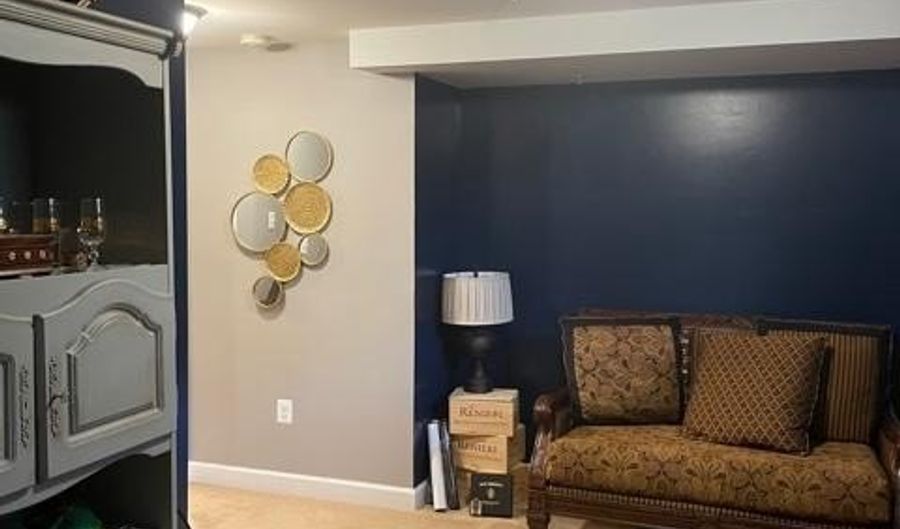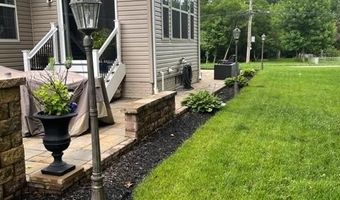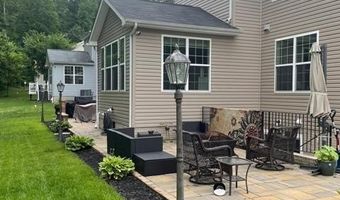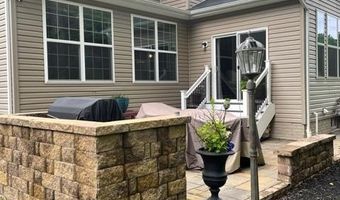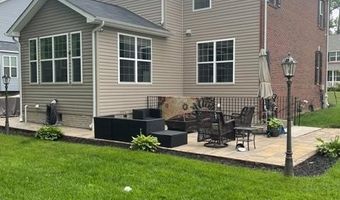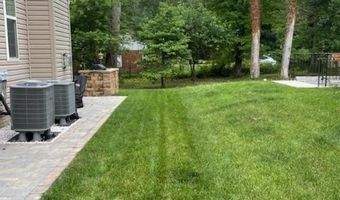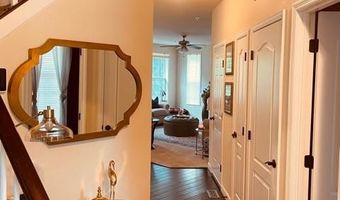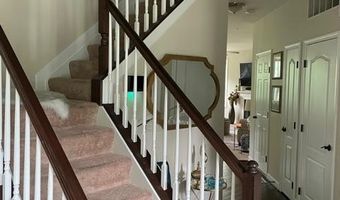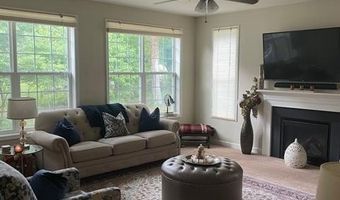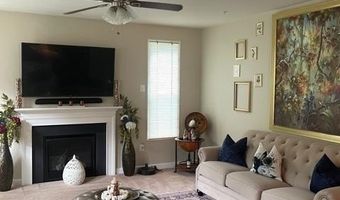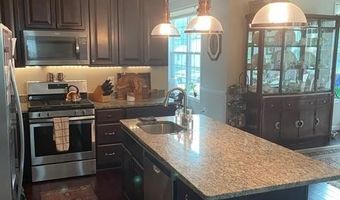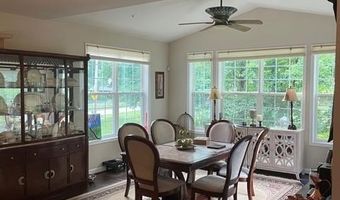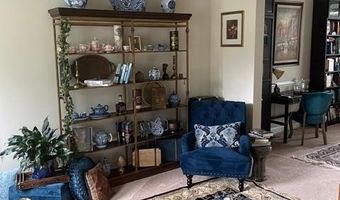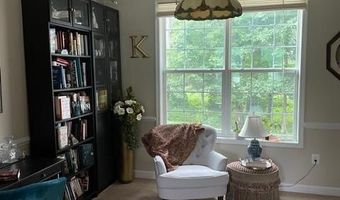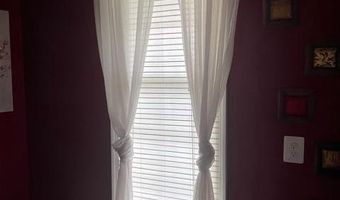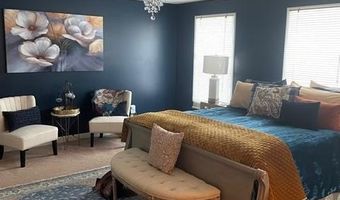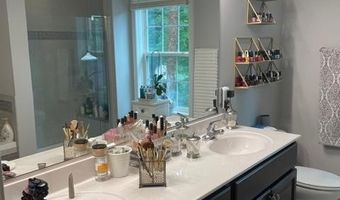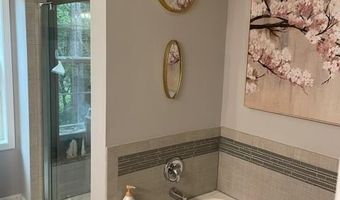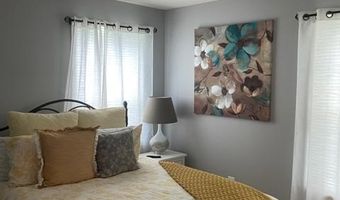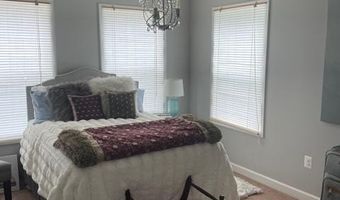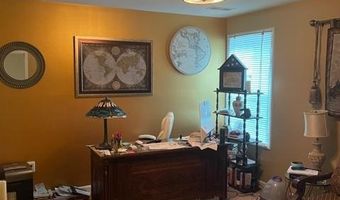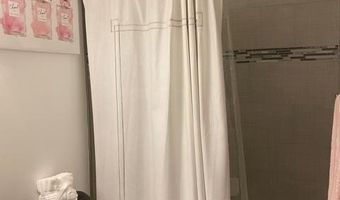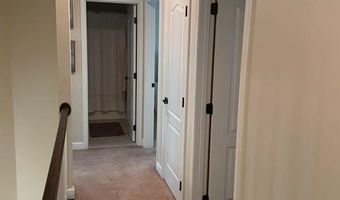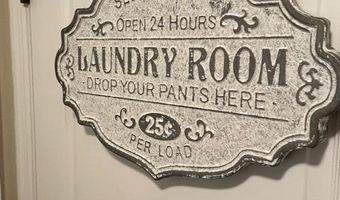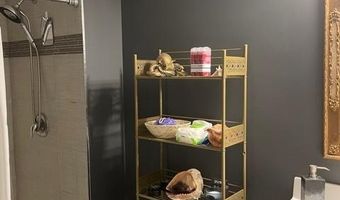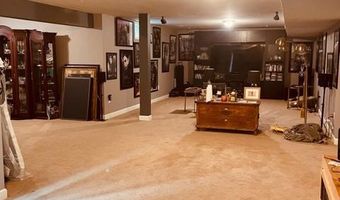6705 CHAPEL DALE Rd Bowie, MD 20720
Snapshot
Description
Ready for lucky tenants on September 22, 2025. This well maintained and beautifully appointed home has all the amenities for comfortable living and entertaining. Spread out and enjoy over 4200 sq ft of living space on 3 finished levels. The entry level features a hardwood foyer and entrance hall leading to a spacious family room with fireplace and access to the gourmet kitchen. Plentiful espresso cabinets , granite countertops, stainless steel appliances, custom lighting, and gas cooking will delight the family chef. Just off the kitchen is a light-filled sunroom with volume ceiling presently being used as the dining room. A formal living room, library, and powder room complete this level. The upper level boasts a large primary suite with 2 walk-in closets and an adjoining primary tile bath. Three additional bedrooms grace the upper level and a full tile bath. The basement level is huge and fully finished with walkout and separate spaces for media, sitting room, and storage plus a full tile bath. Walkout to the landscaped backyard with dual patios and barbeque area. Corner location is private with large side yard and this home is situated on a quiet street with few homes. A commuters ' dream, this home is near MARC train with an easy commute to the Pentagon and Ft Meade. Landlords desire a 3 year lease and hate to leave this perfect home except for a great job opportunity in Europe. Dogs considered on a case by case basis. No breeds which are banned in PG County or prohibited by landlords' Homeowners' Insurance coverage. 1 month security deposit required. Impeccable condition awaits the most discriminating tenants.
More Details
Features
History
| Date | Event | Price | $/Sqft | Source |
|---|---|---|---|---|
| Listed For Rent | $4,250 | $∞ | Columbia |
Nearby Schools
Elementary School High Bridge Elementary | 0.3 miles away | PK - 05 | |
Elementary School Rockledge Elementary | 1.2 miles away | PK - 05 | |
Elementary School Whitehall Elementary | 1.1 miles away | PK - 05 |
