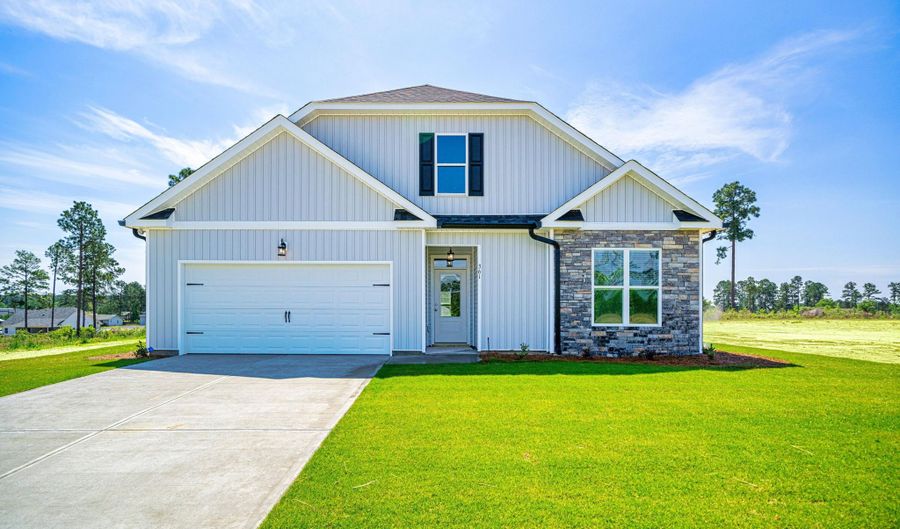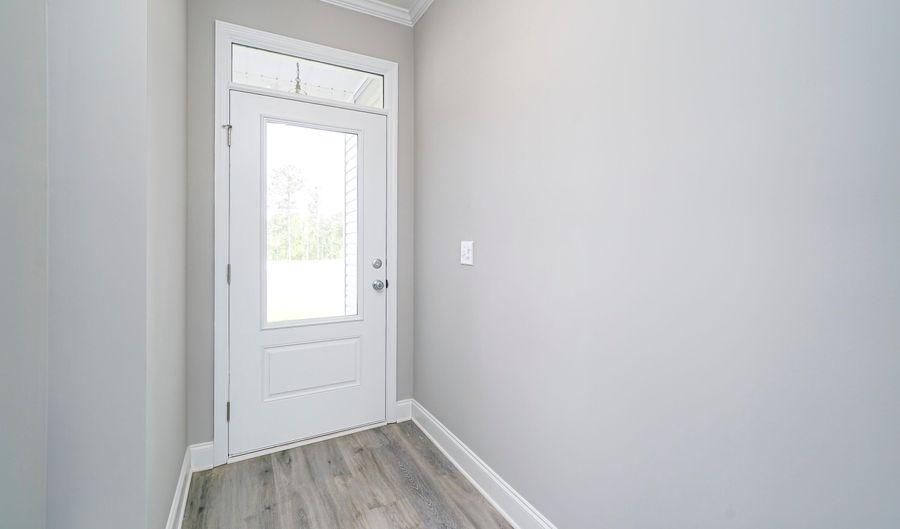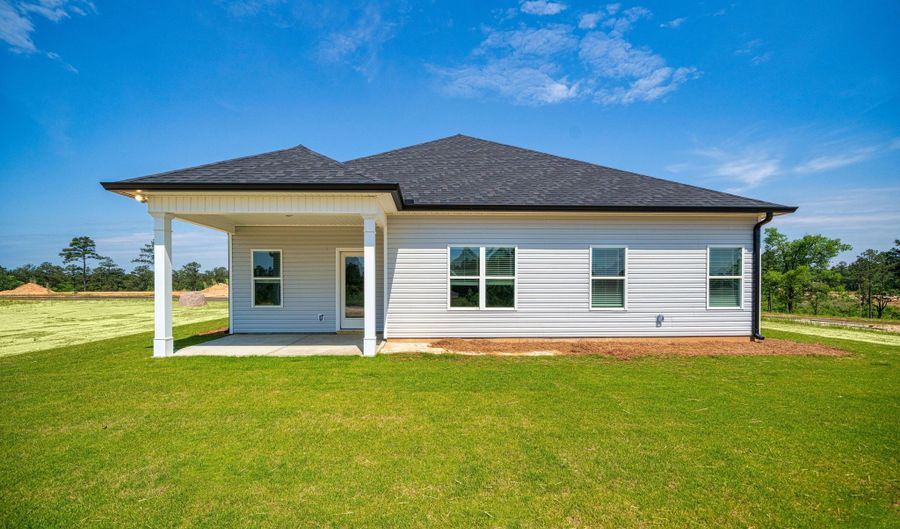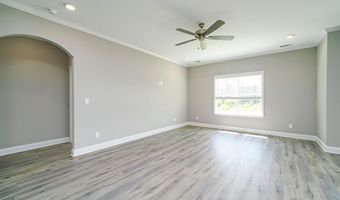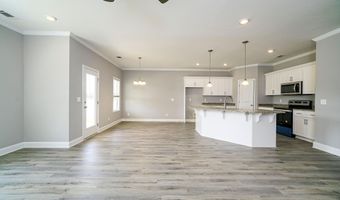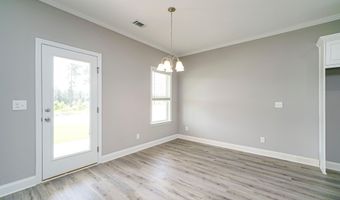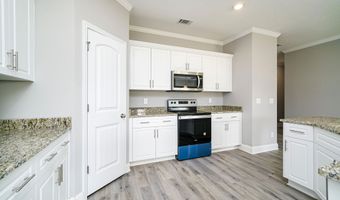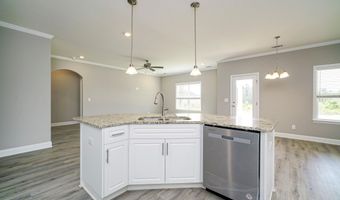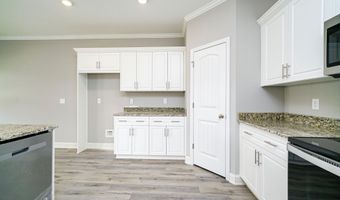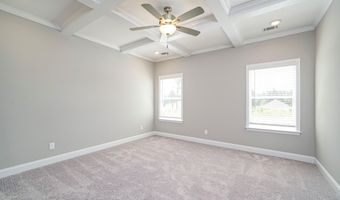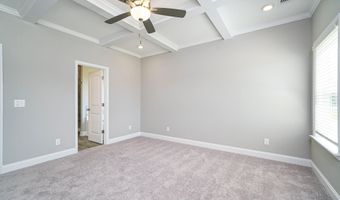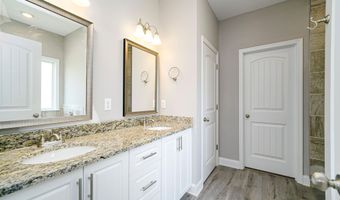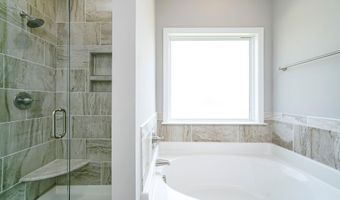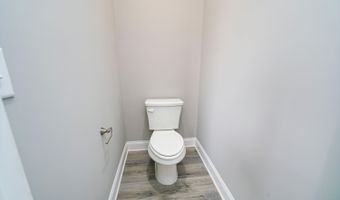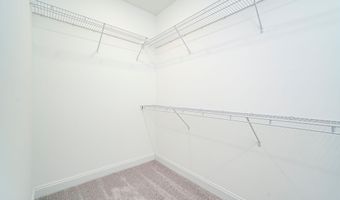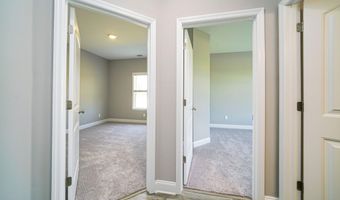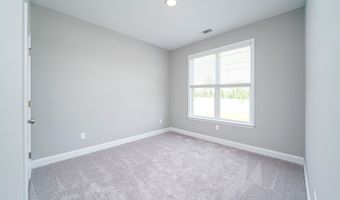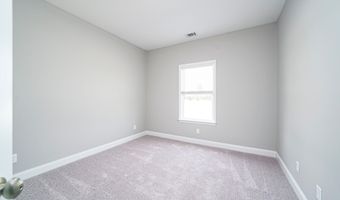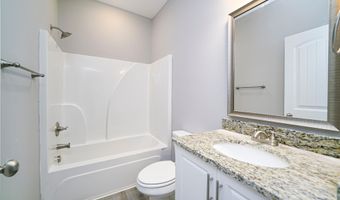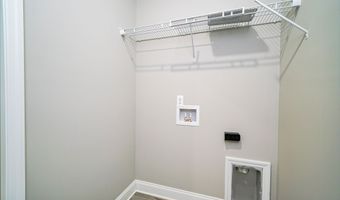Move in ready! 5,000 in Builder Incentives contributed to buyer! #CarbonConstruction ''Sela II'' takes the split bedroom plan to a new level. By designing the secondary bedrooms at the front of the house, this home can offer a more open living area without sacrificing kitchen space. Sela has a unique kitchen island that provides different seating arrangements, for any occasion. While the chef loves to have the sink and dishwasher in the direction of the family room, nothing makes a kitchen work like a large corner pantry. Adding to the comfort and ease of the Sela plan, communication and travel between the kitchen and living room is a breeze. Next is the master suite. The bedroom comes alive with a beautiful, angled, tray ceiling; making the room that feels much larger. The bathroom, with its oversized walk-in closet, soaking tub, and the freestanding shower has all the modern conveniences that define a #CarbonCustom. ''Luxury height,'' vanity cabinet, separate bowls, and private toilet room round out the experience.
