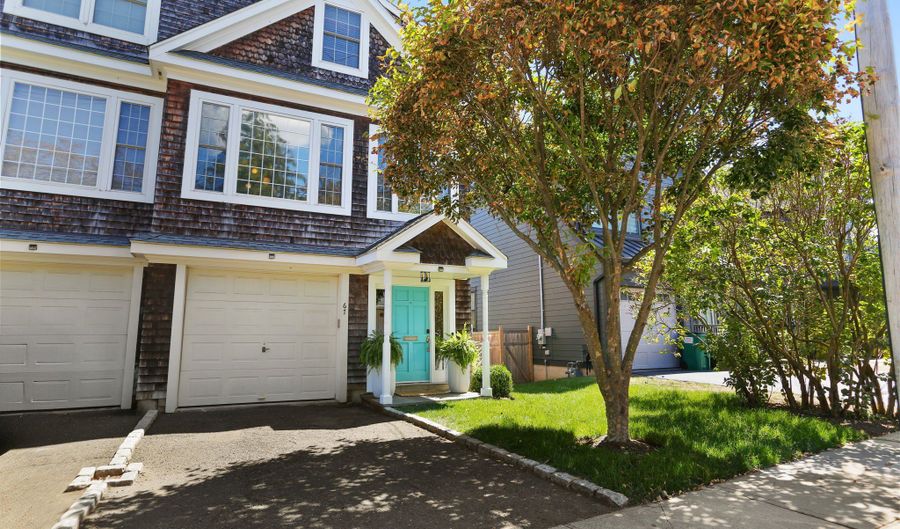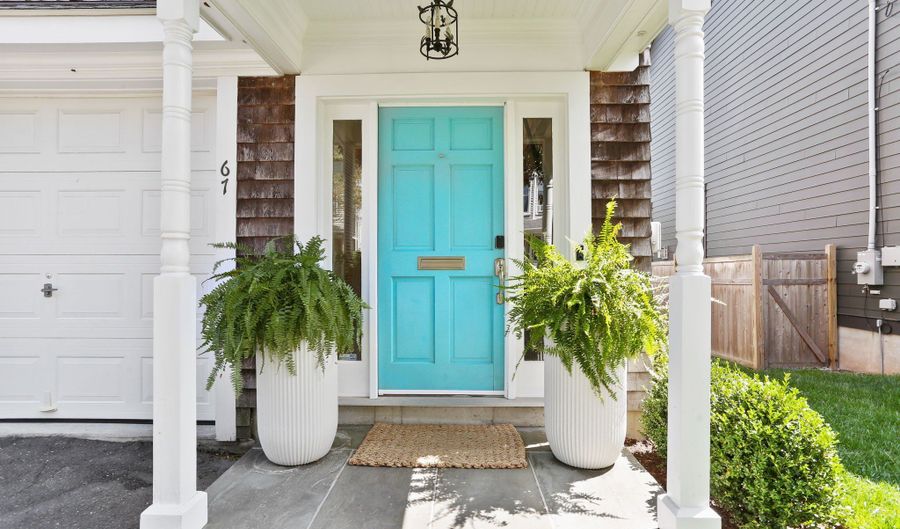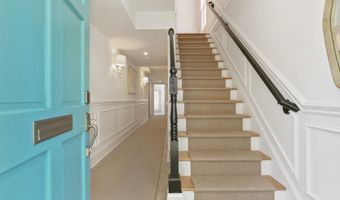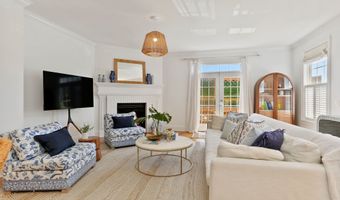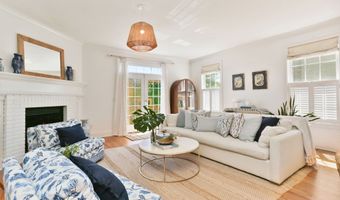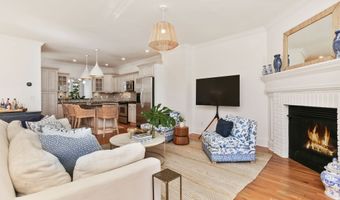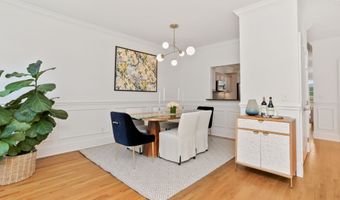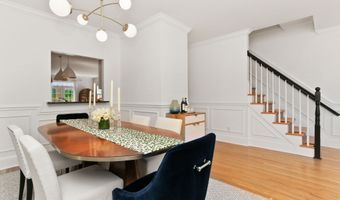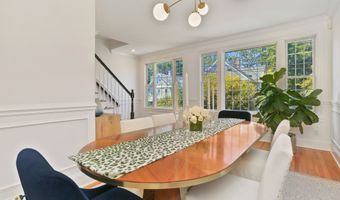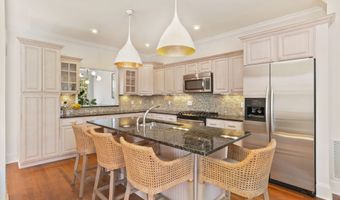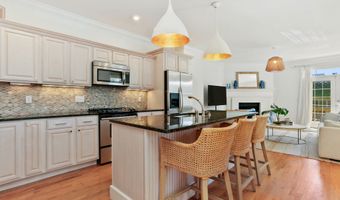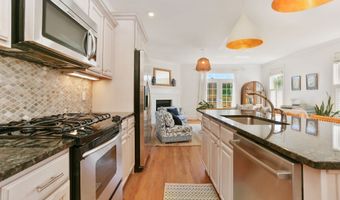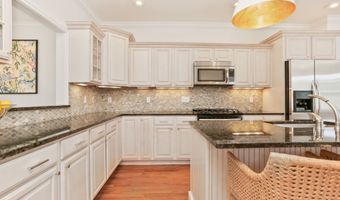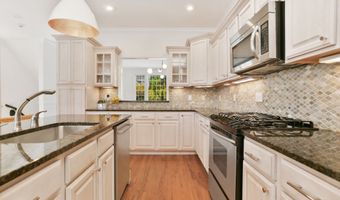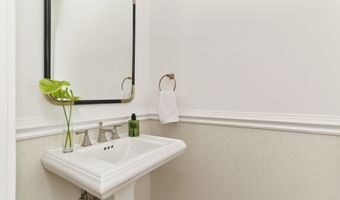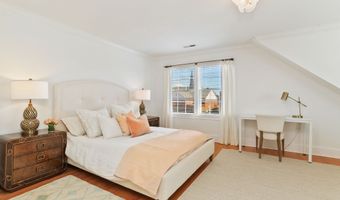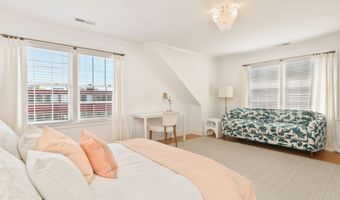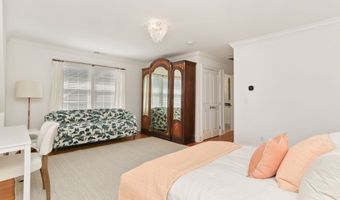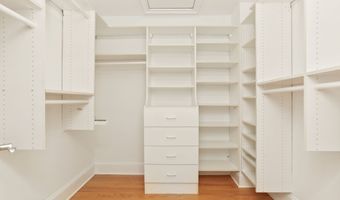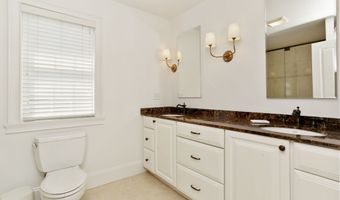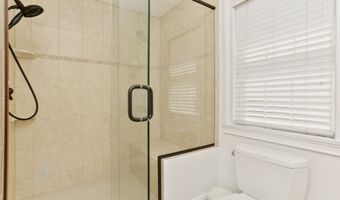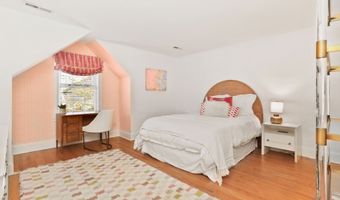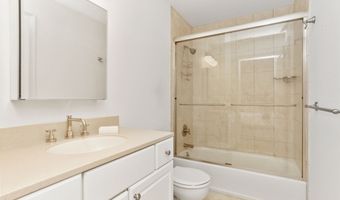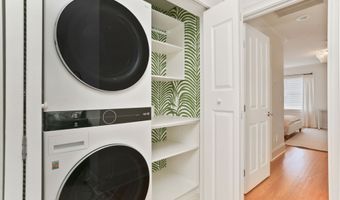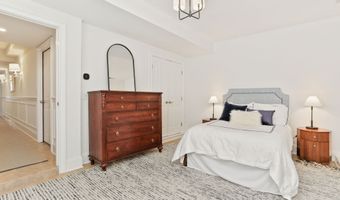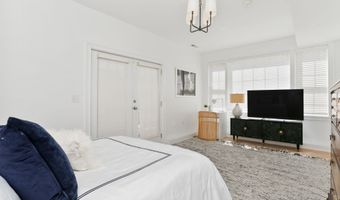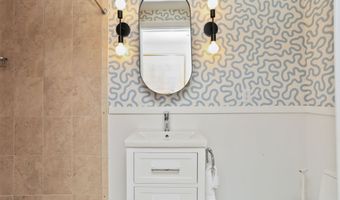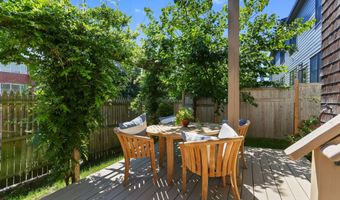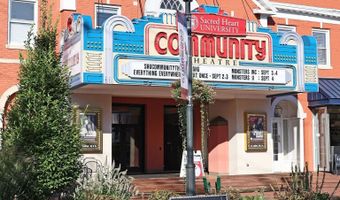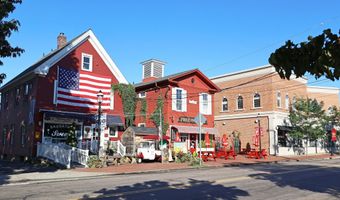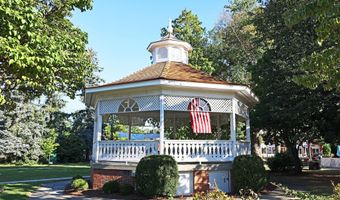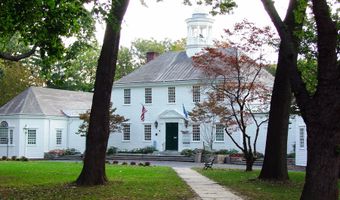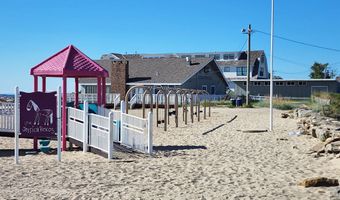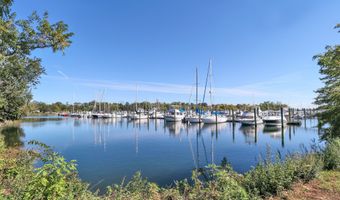67 Thorpe St 67Fairfield, CT 06824
Snapshot
Description
Enjoy this meticulously maintained custom-built end unit townhome in the heart of Fairfield. Nine-foot ceilings and gleaming hardwood floors grace both the main and upper levels along with an abundance of natural light. The main level open floor plan features a cozy living room with fireplace, kitchen with custom cabinetry, granite and island seating, plus a spacious dining area and half bath. Upper level includes the primary bedroom suite with walk-in closet plus a second bedroom with full bath. A lower-level bedroom with full bath, French doors and deck could also be used as a home office or gym. Situated on a prime cul-de-sac location with a short walk to train, restaurants, shopping, library and recreation center. Enjoy the lifestyle. Note: Field card shows 1728 sf but does not include finished 569 sf on lower level - total: 2297 sf.
More Details
Features
History
| Date | Event | Price | $/Sqft | Source |
|---|---|---|---|---|
| Listed For Rent | $6,500 | $4 | William Pitt Sotheby's Int'l |
Nearby Schools
Middle School Tomlinson Middle School | 0.3 miles away | 06 - 08 | |
Middle School Roger Ludlowe Middle School | 0.7 miles away | 06 - 08 | |
High School Fairfield Ludlowe High School | 0.7 miles away | 09 - 12 |
