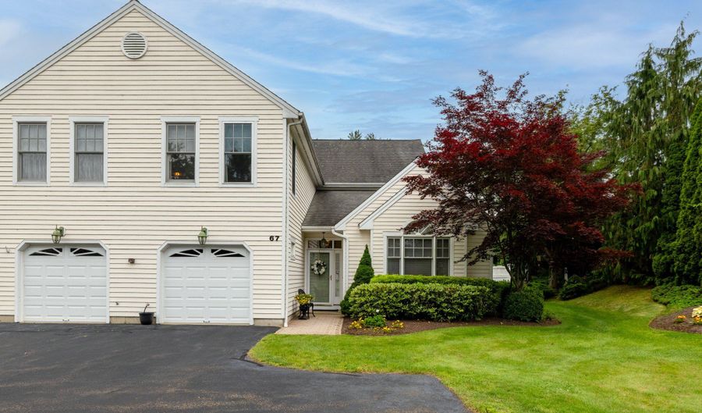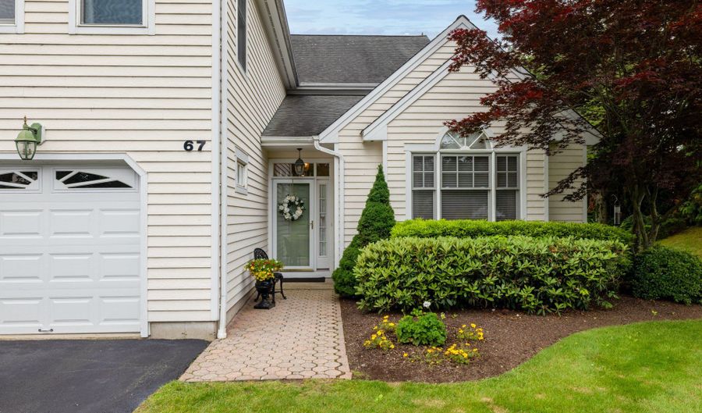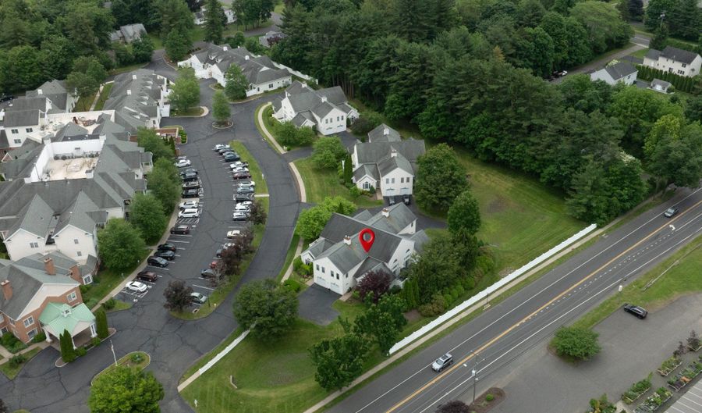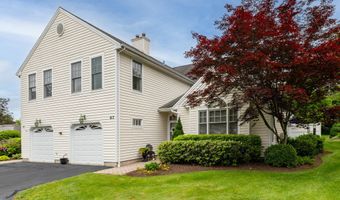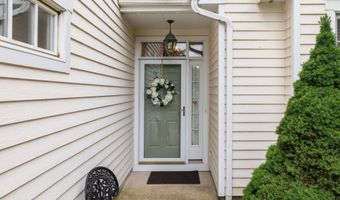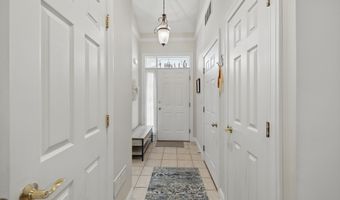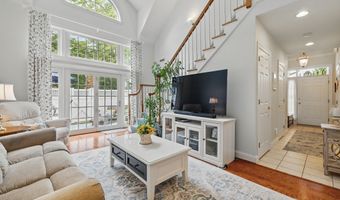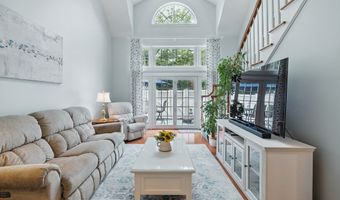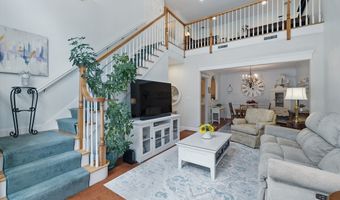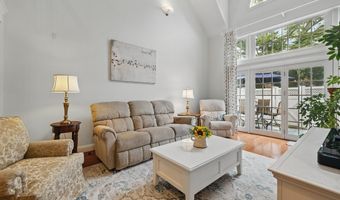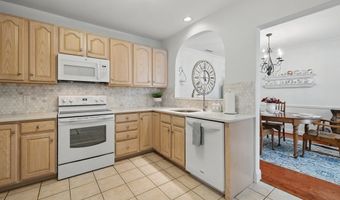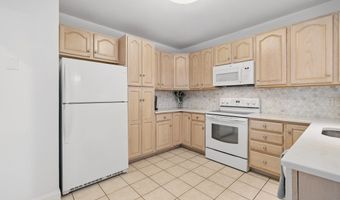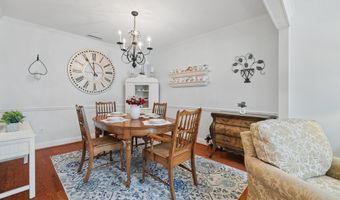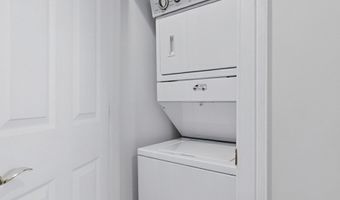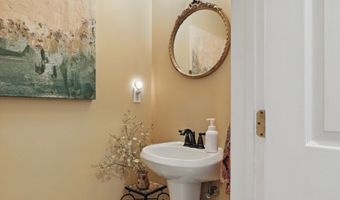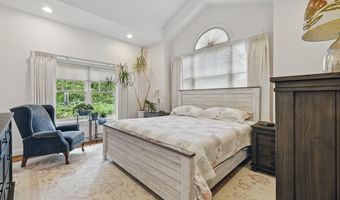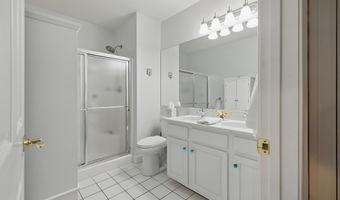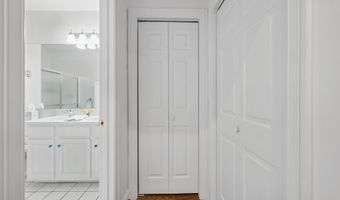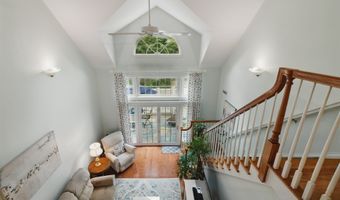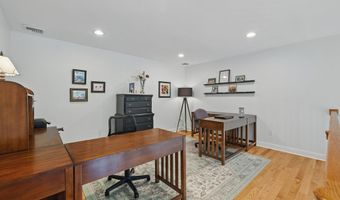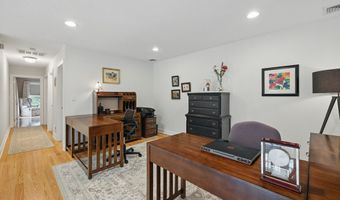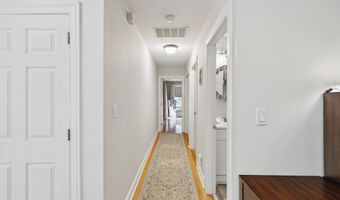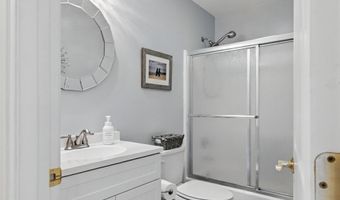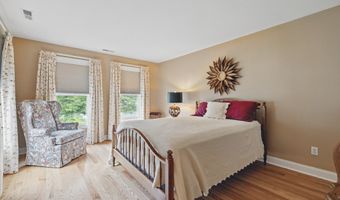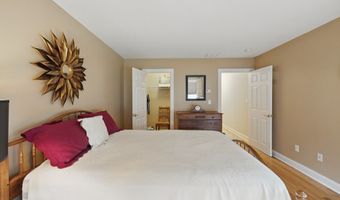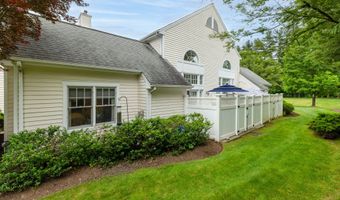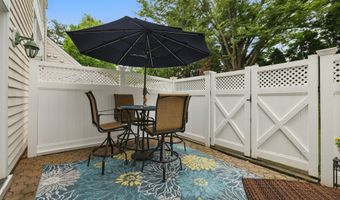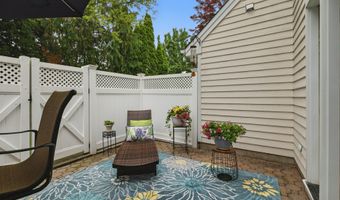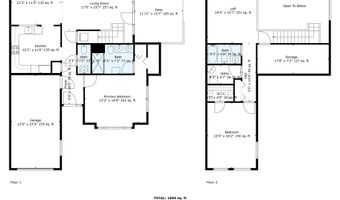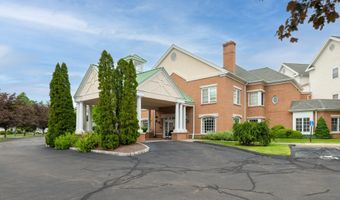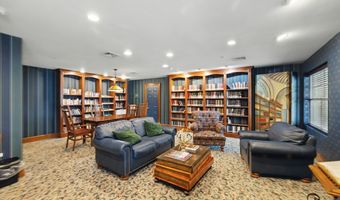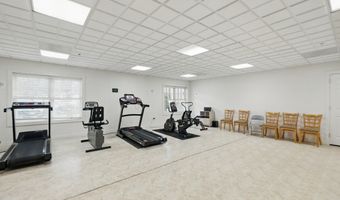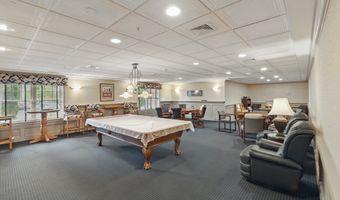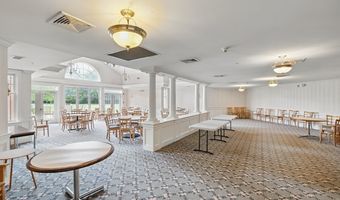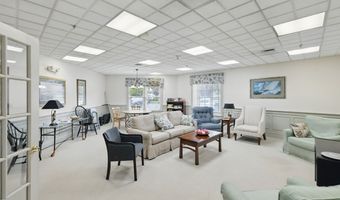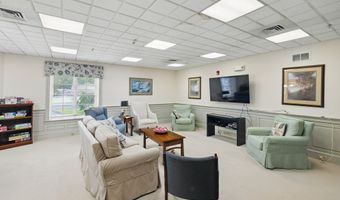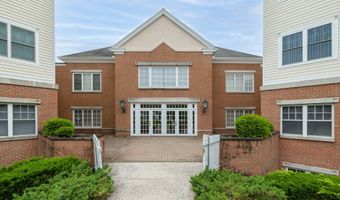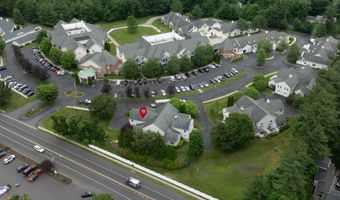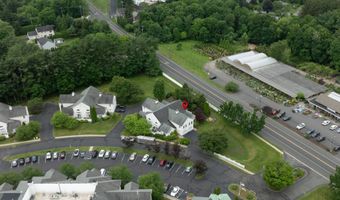67 Southwick Ct 67Cheshire, CT 06410
Snapshot
Description
Maintenance-Free Living in the Heart of Cheshire! Welcome to this beautifully maintained RARELY AVAILABLE Manor House end-unit condo in the sought-after Southwick 55+ community, where comfort, convenience, & serenity come together seamlessly. Perfectly located just minutes from shopping, dining, medical facilities, and more, this light-filled home offers an exceptional lifestyle w maintenance-free living & professional landscaping that creates a picturesque setting year-round. Step inside to a bright and airy living room featuring soaring cathedral ceilings, oversized windows, and elegant French doors that lead to a private paver patio oasis, complete with attractive vinyl fencing-perfect for quiet morning coffee or relaxed evening gatherings. The updated kitchen boasts new quartz countertops, a stylish marble backsplash, and opens to a spacious dining area-ideal for casual meals and entertaining. The first-floor primary suite is a tranquil retreat with a few closets, abundant natural light, and a full en-suite remodeled bath with double sinks, quartz counters and a walk-in shower. A convenient powder room & laundry area complete the main level. Upstairs, a spacious loft overlooking the living area awaits, perfect for a den, home office, or fitness space. A 2nd generously sized bedroom & renovated full hall bath provide a private haven for guests. Huge Storage Closet, Newer water heater and Central AC, Att Garage, Community Activities, Workout Room, Library, Game Rm, & MORE
More Details
Features
History
| Date | Event | Price | $/Sqft | Source |
|---|---|---|---|---|
| Listed For Sale | $349,900 | $241 | KW Legacy Partners |
Expenses
| Category | Value | Frequency |
|---|---|---|
| Home Owner Assessments Fee | $586 | Monthly |
Nearby Schools
Elementary School Norton School | 0.9 miles away | 01 - 06 | |
High School Cheshire High School | 1.4 miles away | 09 - 12 | |
High School Humiston School | 2.1 miles away | 09 - 12 |
