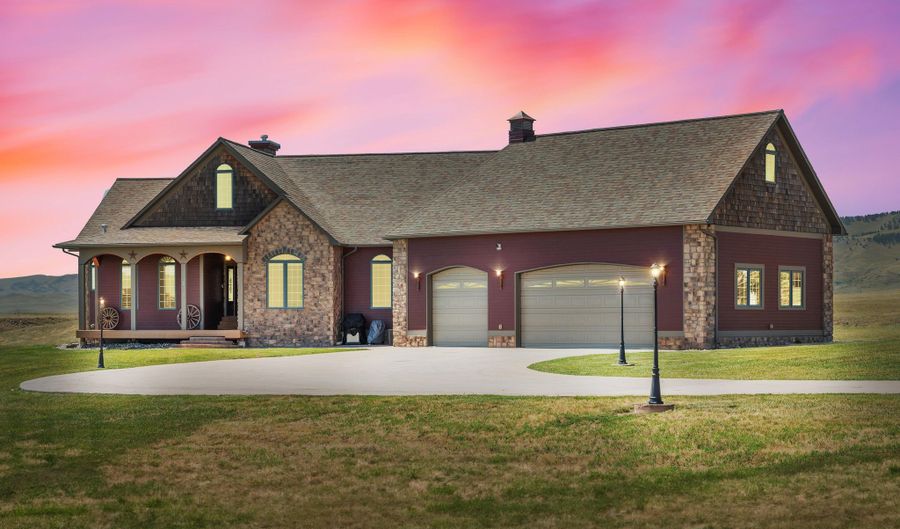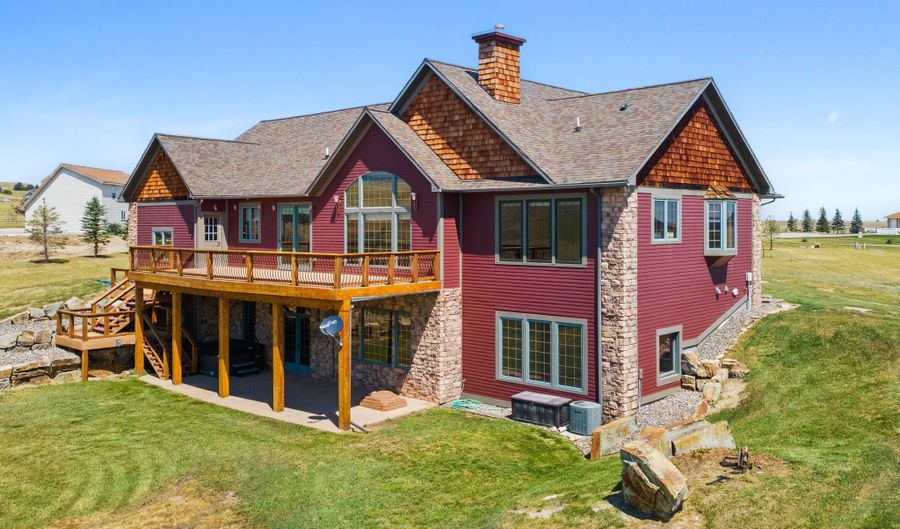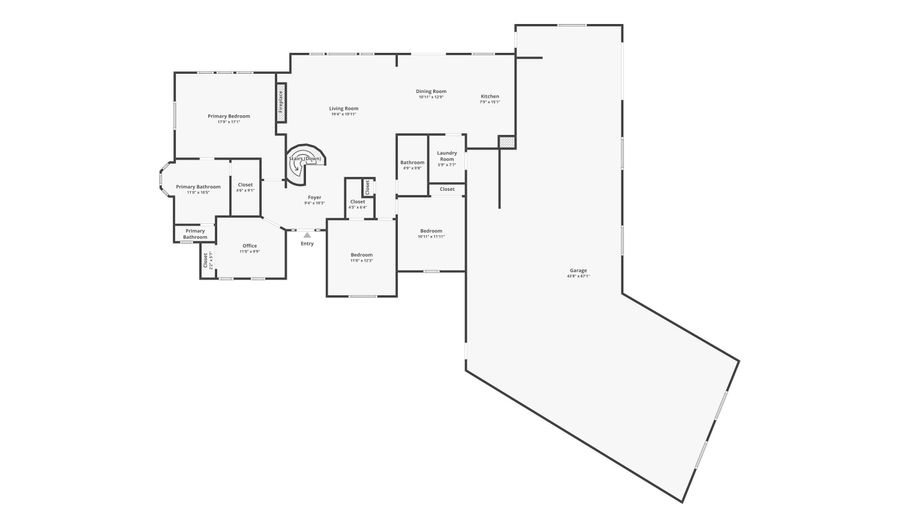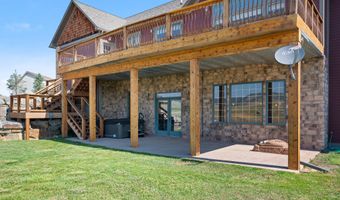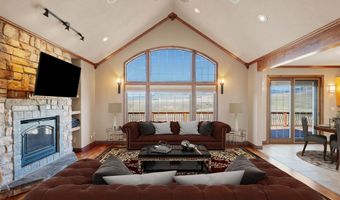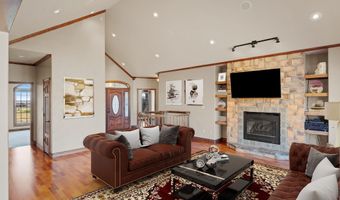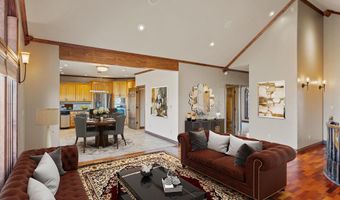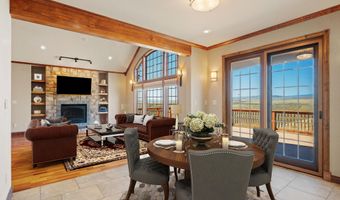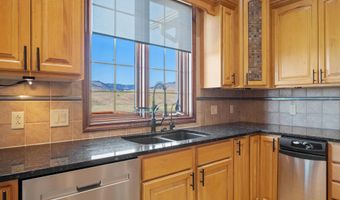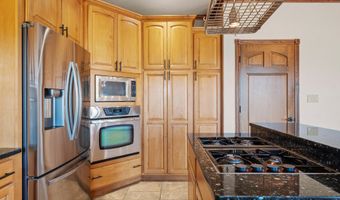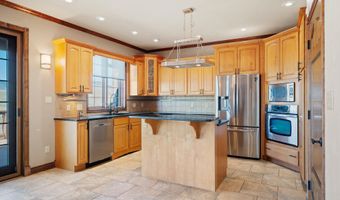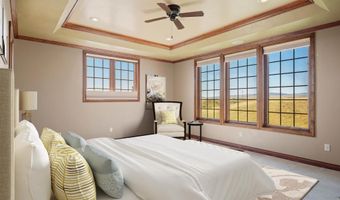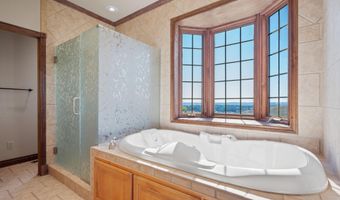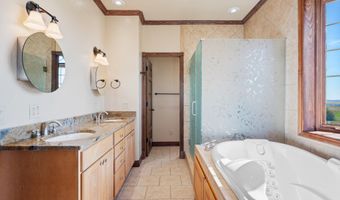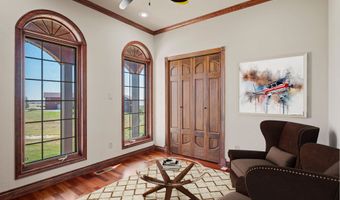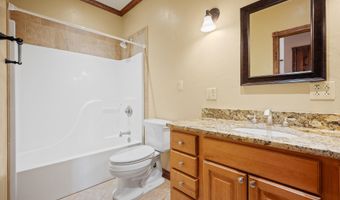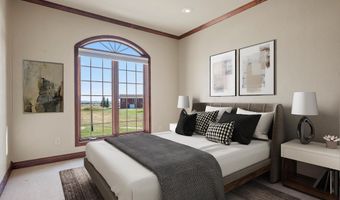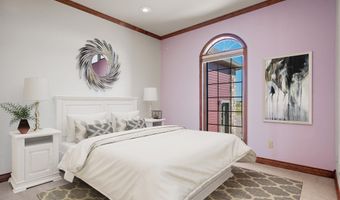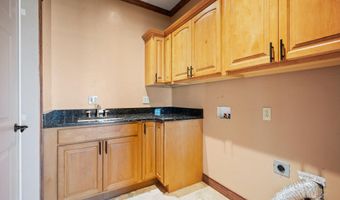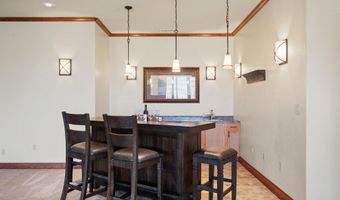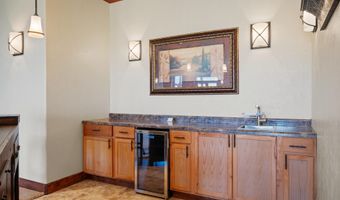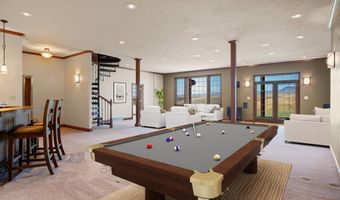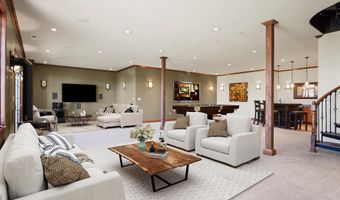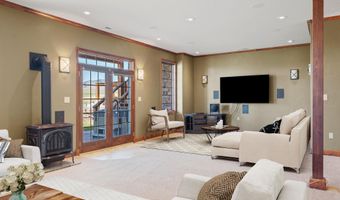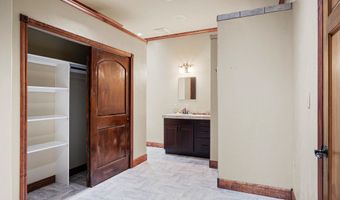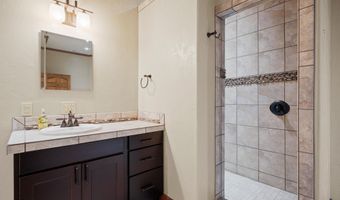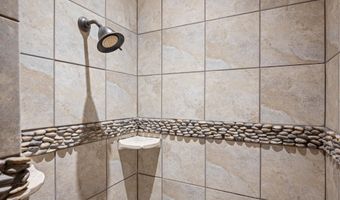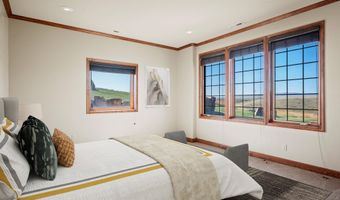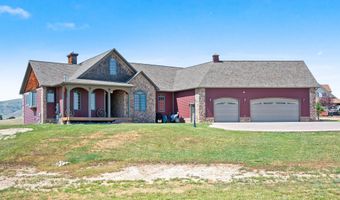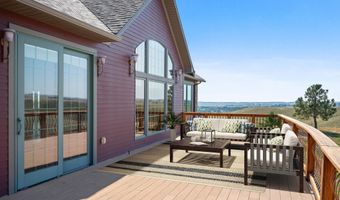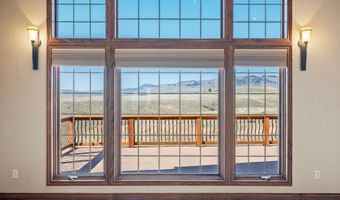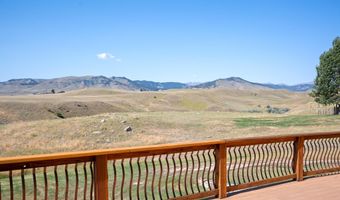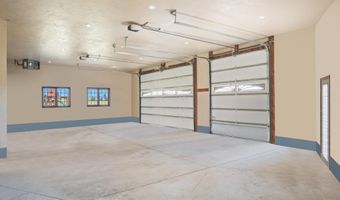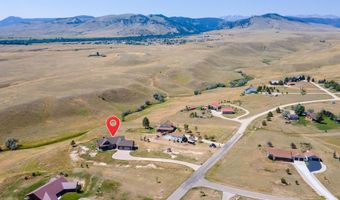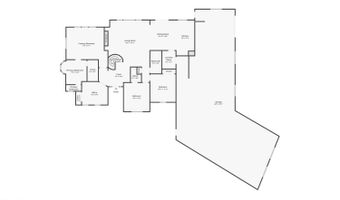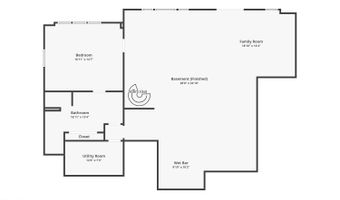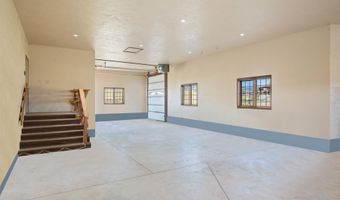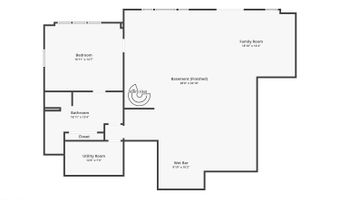67 Prairie Dr Buffalo, WY 82834
Snapshot
Description
Call/text April Poley with EXP Realty at 307-622-8993. This 2.6 acre luxurious property features everything you need on the main level-- a spacious living room with gas fireplace, gourmet kitchen, a luxurious master suite with jetted tub, and the laundry room, which connects to the heated & finished 2,021 SQFT 4 car shop/garage with 14 FT ceilings. Also on the main level are two additional bedrooms and an office that can serve as another bedroom. The south facing towering windows of the living area overlook the deck and offer stunning sunsets and mountain views. The lower level features 10 FT ceilings, lots of natural light, a spacious family room with wet bar and gas heating stove, and a guest suite with nicely tiled shower. The basement walks out to a patio with a 5 person hottub.
More Details
Features
History
| Date | Event | Price | $/Sqft | Source |
|---|---|---|---|---|
| Price Changed | $999,947 -9.1% | $269 | eXp Realty, LLC | |
| Price Changed | $1,100,000 -7.56% | $296 | eXp Realty, LLC | |
| Listed For Sale | $1,190,000 | $320 | eXp Realty, LLC |
Nearby Schools
Elementary School Clear Creek Elementary | 1.3 miles away | 04 - 05 | |
Middle School Clear Creek Middle School | 1.3 miles away | 06 - 08 | |
Elementary School Meadowlark Elementary | 1.4 miles away | KG - 03 |
