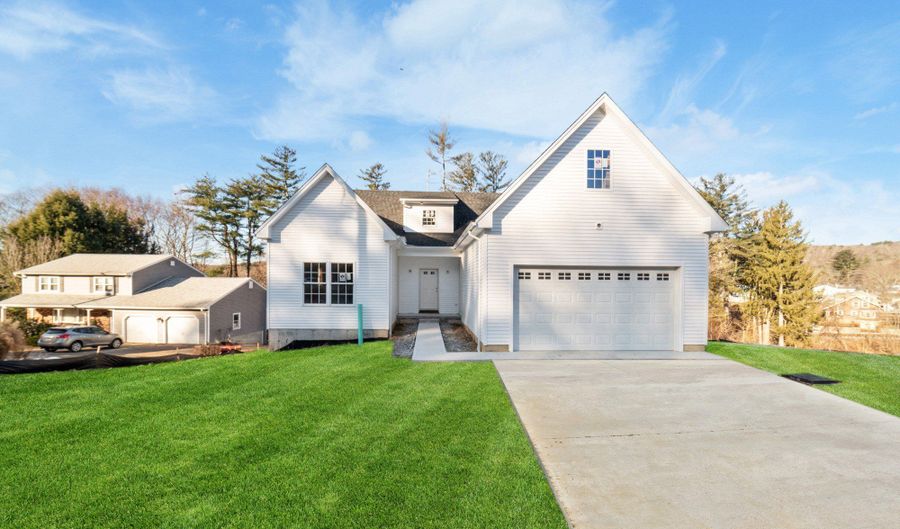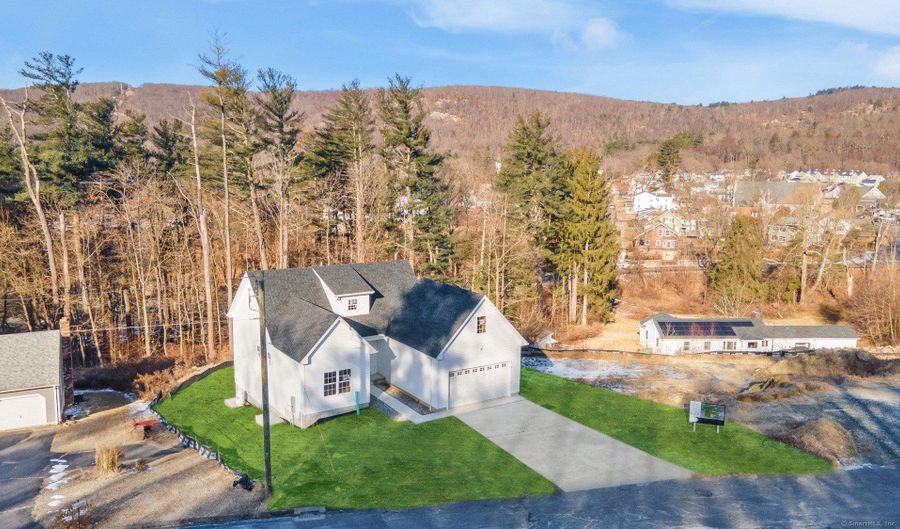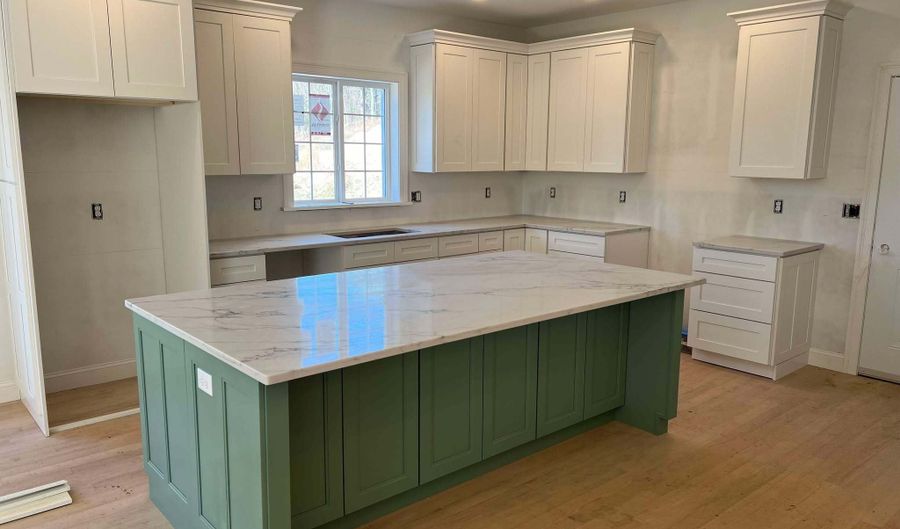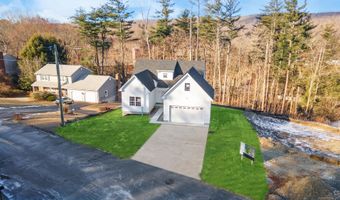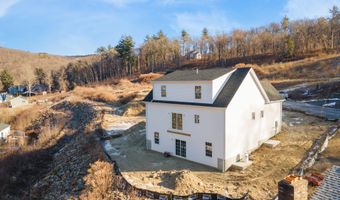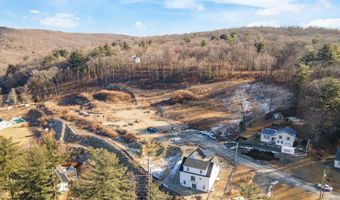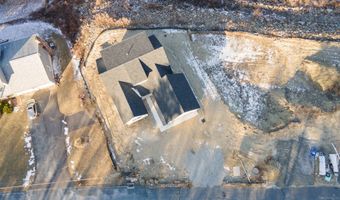Be among the first to own a stunning new construction home in Beacon Falls' newest development! This beautifully designed residence at 67 Fairfield Place is nearing completion and offers a rare opportunity to secure your spot before demand rises. With modern energy efficiencies, high-quality craftsmanship, and a spacious open-concept layout, this home is designed for both style and functionality. The main floor features a luxurious primary suite, offering convenience and privacy with a well-appointed ensuite bathroom and walk in closet. Upstairs, you'll find two generously sized bedrooms, plus a dedicated office space-ideal for remote work, a guest room, or a quiet retreat. The home's sleek, contemporary design is complemented by large windows that invite natural light, creating a bright and airy atmosphere. The open kitchen, dining, and living areas provide a seamless flow, perfect for entertaining or relaxing in comfort. A full basement with tall ceilings offers endless possibilities for future finishing, whether you envision a home gym, media room, or additional living space. Energy-efficient features ensure long-term savings while enhancing the home's overall sustainability. This is a prime opportunity to own one of the first homes in an exciting new neighborhood before more homes become available. Secure your place in this growing community and enjoy the perfect blend of modern living and small-town charm!
