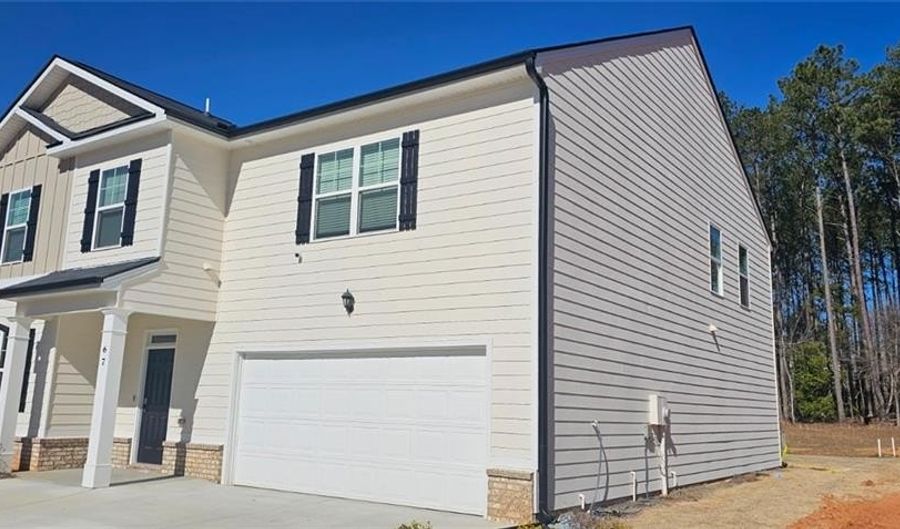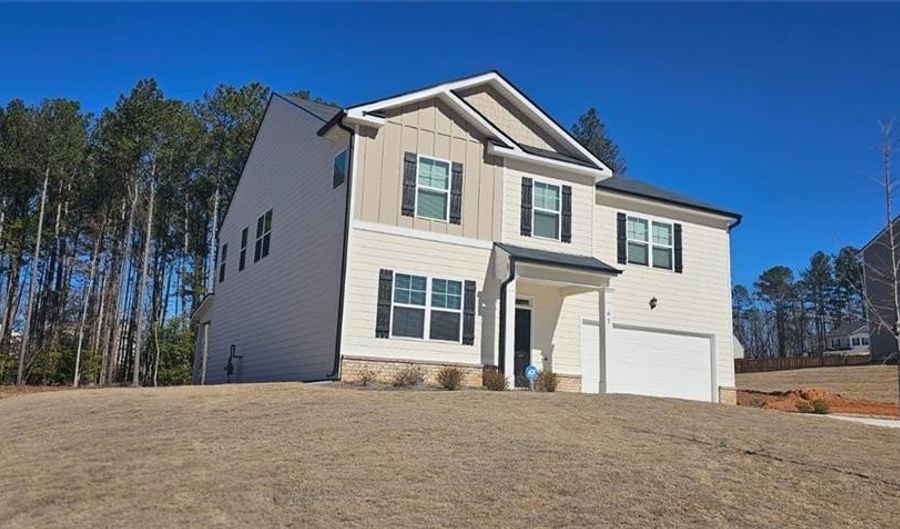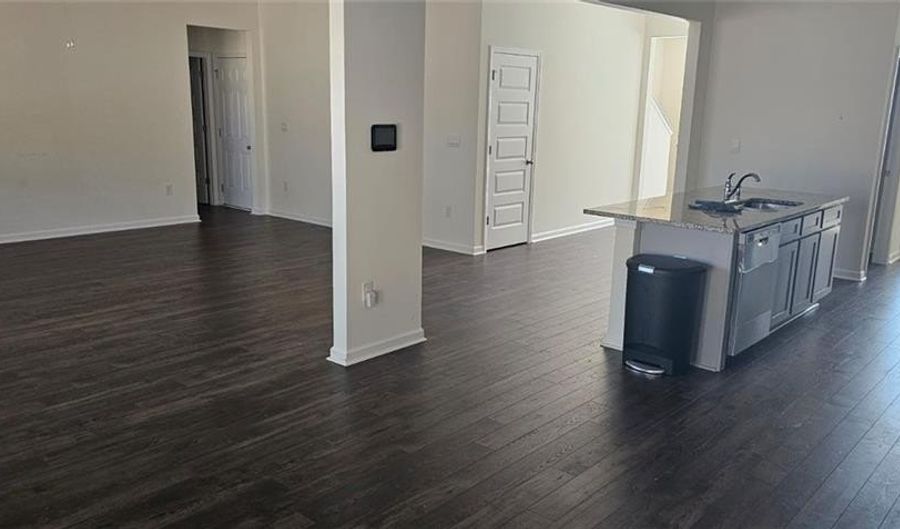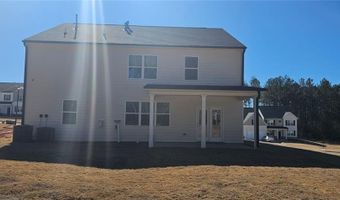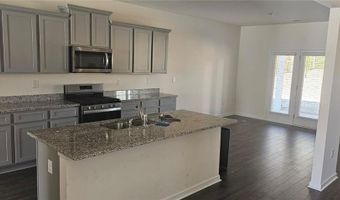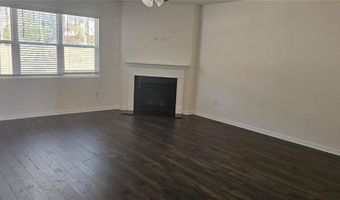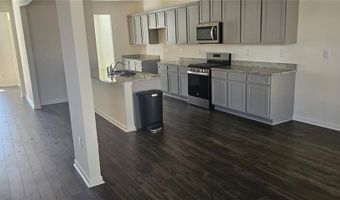67 Creek Side Pl Arnoldsville, GA 30619
Price
$499,000
Listed On
Type
For Sale
Status
Active
5 Beds
3 Bath
3035 sqft
Asking $499,000
Snapshot
Type
For Sale
Category
Purchase
Property Type
Residential
Property Subtype
Single Family Residence
MLS Number
7638286
Parcel Number
N057D00000039000
Property Sqft
3,035 sqft
Lot Size
0.83 acres
Year Built
2023
Year Updated
Bedrooms
5
Bathrooms
3
Full Bathrooms
3
3/4 Bathrooms
0
Half Bathrooms
0
Quarter Bathrooms
0
Lot Size (in sqft)
36,154.8
Price Low
-
Room Count
-
Building Unit Count
-
Condo Floor Number
-
Number of Buildings
-
Number of Floors
2
Parking Spaces
2
Location Directions
GPS in Stillwater Springs
Travel 316 towards Athens. Turn Right onto Harbins Rd to a right onto Bold Springs Rd. The neighborhood is a couple mi down on the right.
Subdivision Name
Stillwater Springs
Special Listing Conditions
Auction
Bankruptcy Property
HUD Owned
In Foreclosure
Notice Of Default
Probate Listing
Real Estate Owned
Short Sale
Third Party Approval
Description
This 5BR/3BA 2 story Halton plan, which is minutes away from Hwy 316, shopping, and a future hospital. Home is sitting on .826 acre site. Features an island kitchen with a large pantry and kitchen opens up to family room w/ fireplace. The flex area can be used as a dining or additional living space. Guest bed and full bathroom on the main. Central staircase leads to loft area, impressive grand primary bedroom suite with a sitting area and his/hers closet! Upper level also has 3 spacious secondary rooms with generous closets. Your home is built with industry leading smart home products.
More Details
MLS Name
First Multiple Listing Service, Inc.
Source
ListHub
MLS Number
7638286
URL
MLS ID
FMLSGA
Virtual Tour
PARTICIPANT
Name
Barbara Hammond
Primary Phone
(770) 364-3401
Key
3YD-FMLSGA-BBARR
Email
bbarr0828@aol.com
BROKER
Name
REGIS PROPERTIES INC
Phone
(770) 448-5544
OFFICE
Name
Regis Properties, Inc.
Phone
(678) 362-0500
Copyright © 2025 First Multiple Listing Service, Inc. All rights reserved. All information provided by the listing agent/broker is deemed reliable but is not guaranteed and should be independently verified.
Features
Basement
Dock
Elevator
Fireplace
Greenhouse
Hot Tub Spa
New Construction
Pool
Sauna
Sports Court
Waterfront
Architectural Style
New Traditional
Parking
Driveway
Garage
Rooms
Bathroom 1
Bathroom 2
Bathroom 3
Bedroom 1
Bedroom 2
Bedroom 3
Bedroom 4
Bedroom 5
History
| Date | Event | Price | $/Sqft | Source |
|---|---|---|---|---|
| Listed For Sale | $499,000 | $164 | Regis Properties, Inc. |
Expenses
| Category | Value | Frequency |
|---|---|---|
| Home Owner Assessments Fee | $550 | Annually |
Taxes
| Year | Annual Amount | Description |
|---|---|---|
| 2024 | $5,002 |
Nearby Schools
Sorry, but we don't have schools data for this area.
Get more info on 67 Creek Side Pl, Dacula, GA 30019
By pressing request info, you agree that Residential and real estate professionals may contact you via phone/text about your inquiry, which may involve the use of automated means.
By pressing request info, you agree that Residential and real estate professionals may contact you via phone/text about your inquiry, which may involve the use of automated means.
