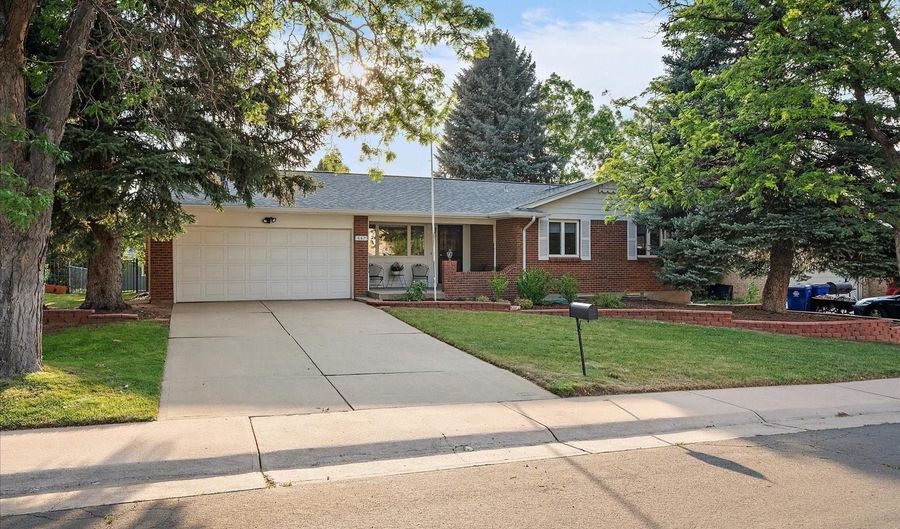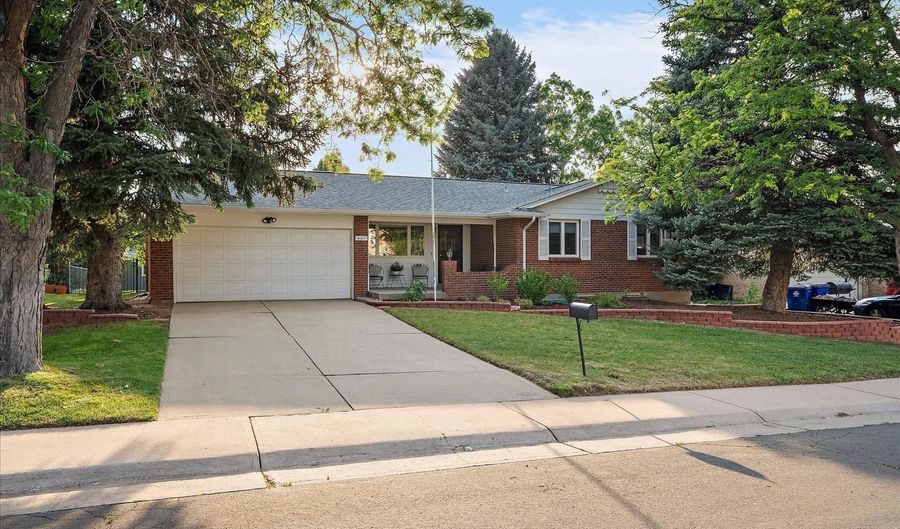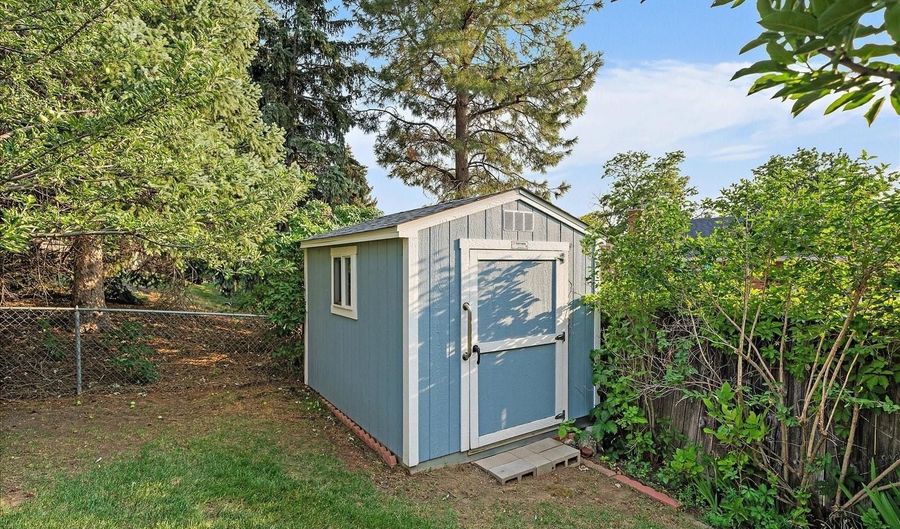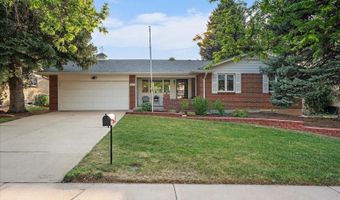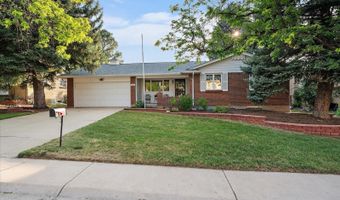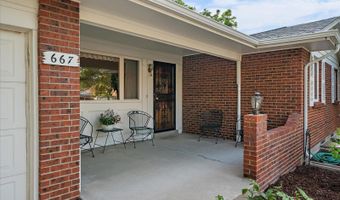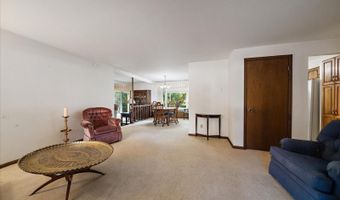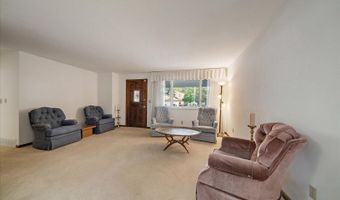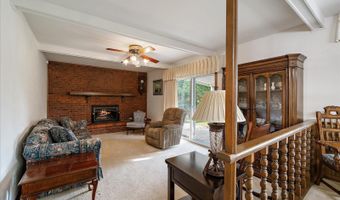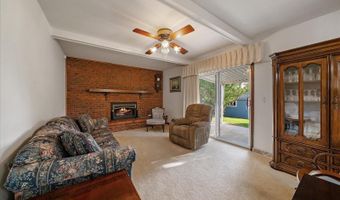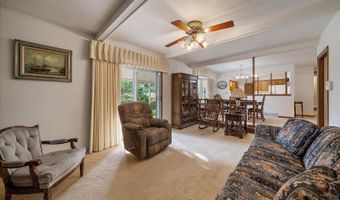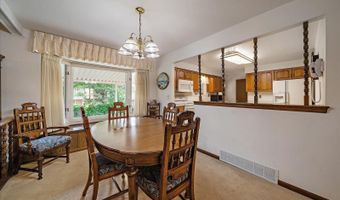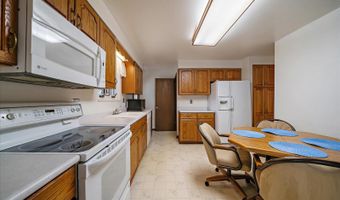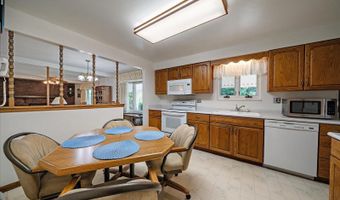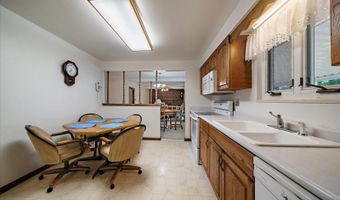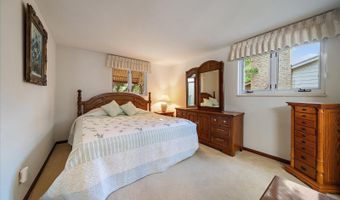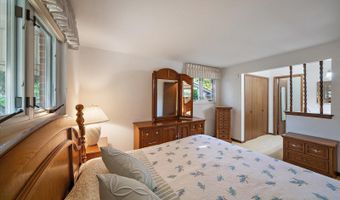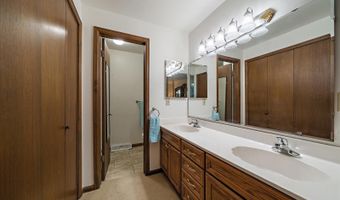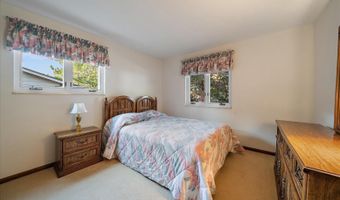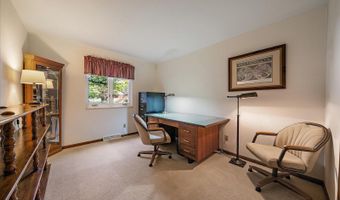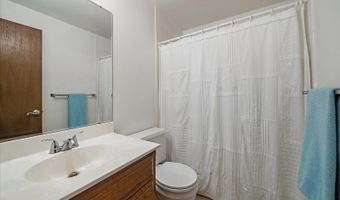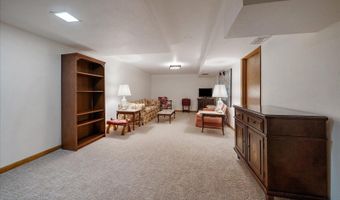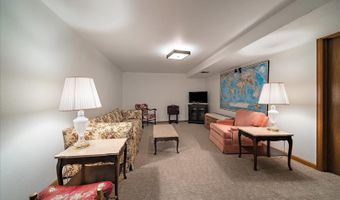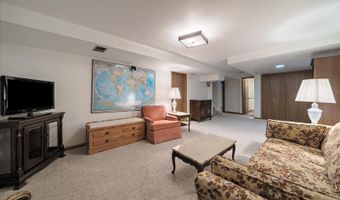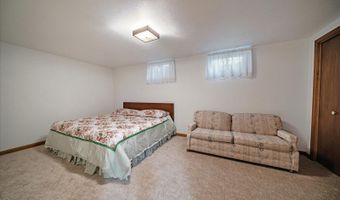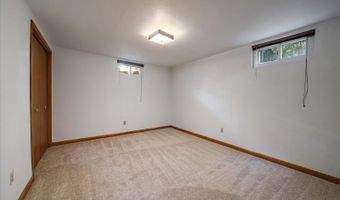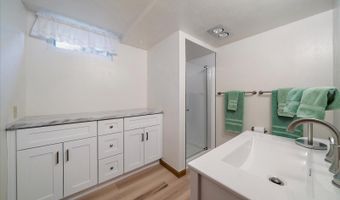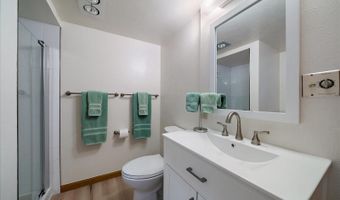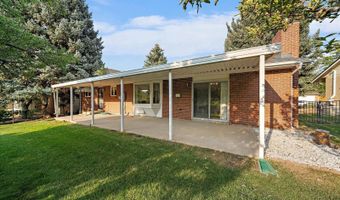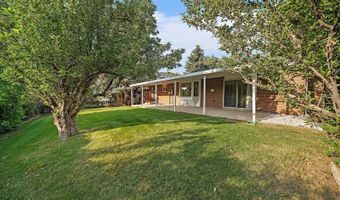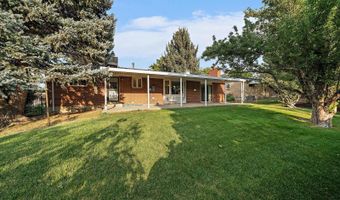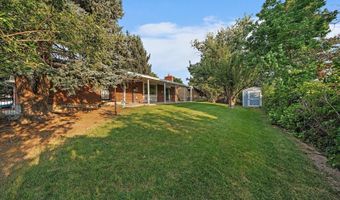667 S Oswego Ct Aurora, CO 80012
Snapshot
Description
Lovingly maintained by its original owner for over 50 years, this solid brick ranch is a rare gem nestled in the heart of the Cherry Creek School District. This cherished Rio Grande model is filled with warmth, character, and decades of happy memories.
Start your mornings with coffee on the welcoming front porch before stepping inside to a spacious layout that includes a formal living and dining room, highlighted by a beautiful bay window—perfect for gatherings and celebrations. The cozy family room features a gas fireplace with a classic wood mantel and opens to a lush backyard with mature trees, an expanded covered patio, and a quality storage shed—ideal for all your lawn equipment and outdoor toys.
The updated kitchen offers abundant cabinetry, white appliances, and a generous eat-in space that flows easily into daily life. The peaceful primary suite is tucked away at the back of the home and features excellent closet space, double sinks, and a private 3/4 bath. Two additional main-level bedrooms and a full hallway bath with updated tile complete the upper level.
The finished basement expands your living space with a large rec room, two sizable non-conforming bedrooms, and a brand-new 3/4 bath featuring luxury vinyl plank flooring, white cabinetry, a beautifully tiled shower, and a charming sink. Ample storage throughout—including a large utility room and multiple closets—adds convenience and functionality.
Additional features include newer windows, security doors, an east-facing orientation for bright natural light, and a brand-new roof installed in 2024, front and backyard sprinkler system.
This well-loved home is being sold As Is—a wonderful opportunity to carry on its legacy and make it your own.
Filled with a lifetime of love and memories, this home has been treasured and cared for.
More Details
Features
History
| Date | Event | Price | $/Sqft | Source |
|---|---|---|---|---|
| Listed For Sale | $475,000 | $186 | Realty One Group Platinum Elite |
