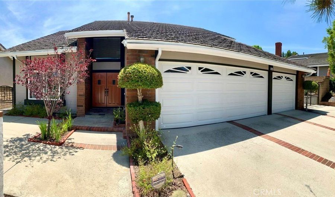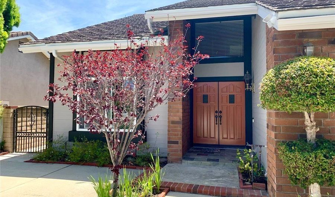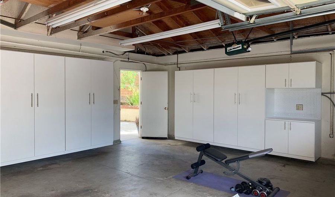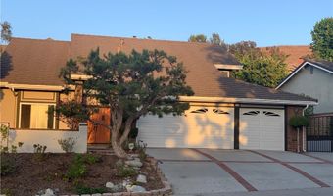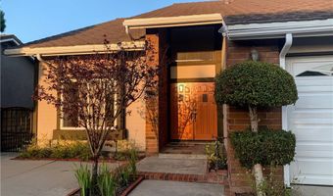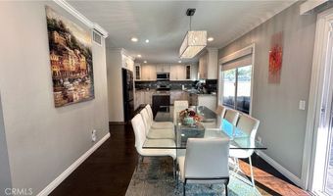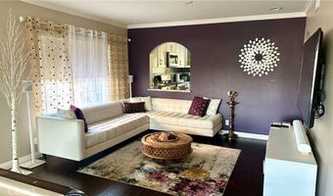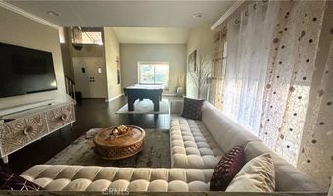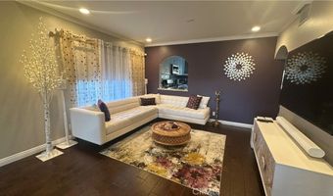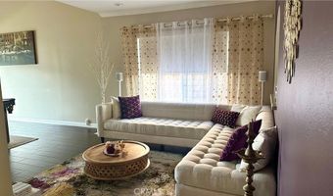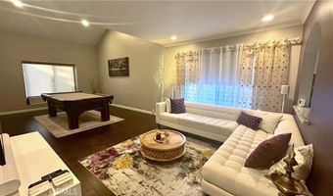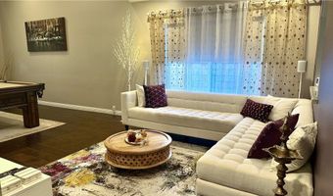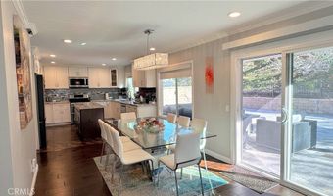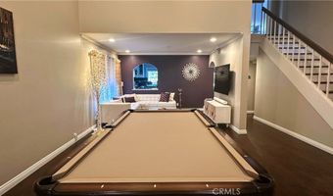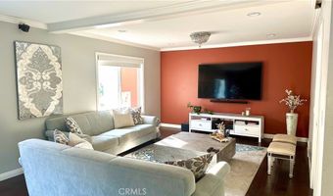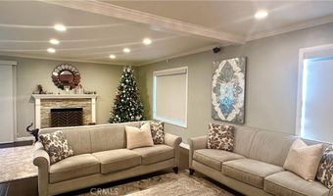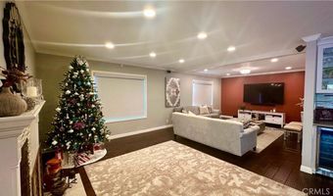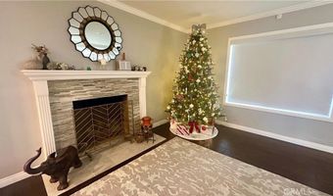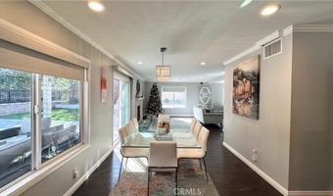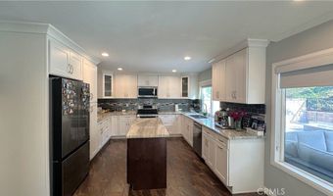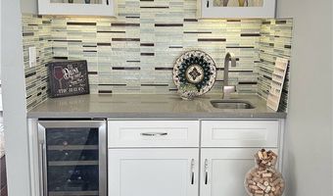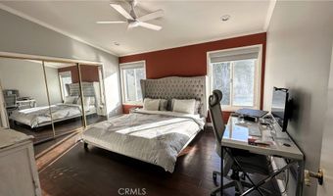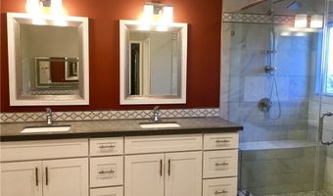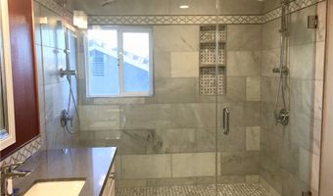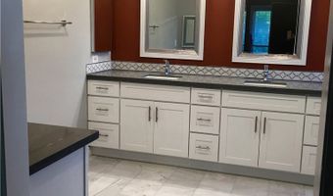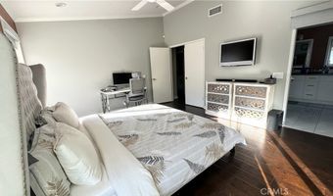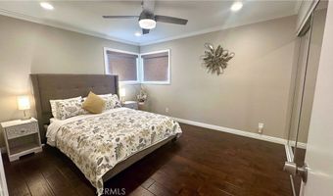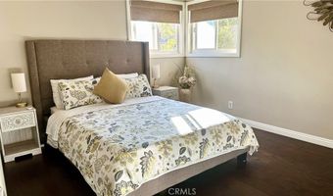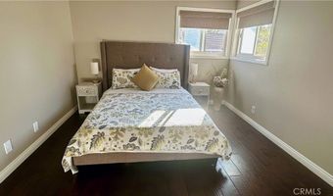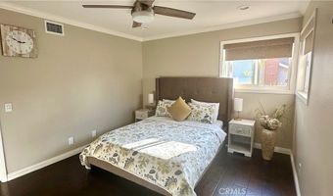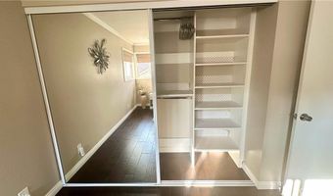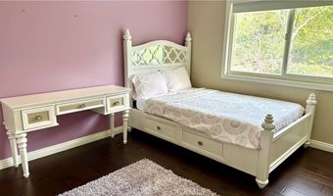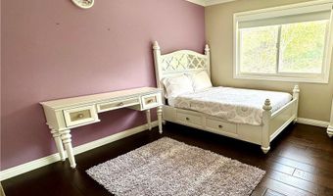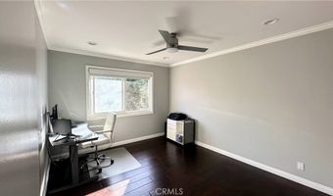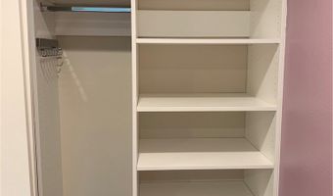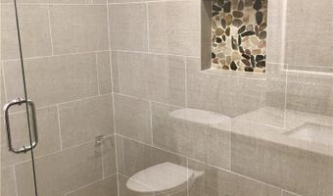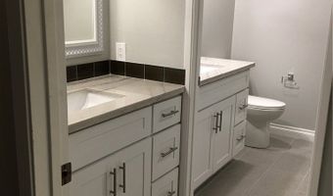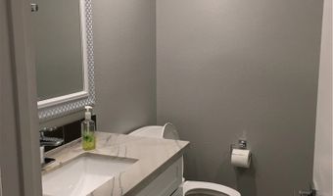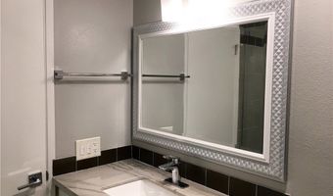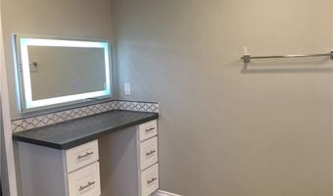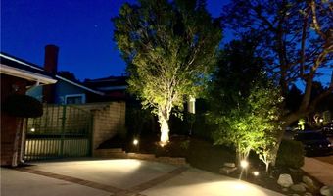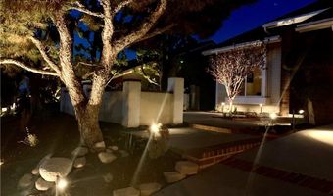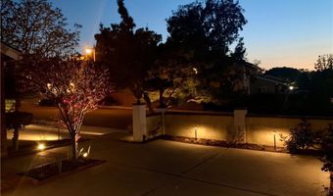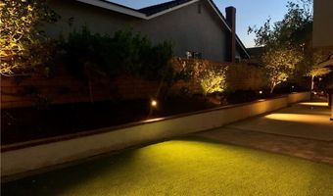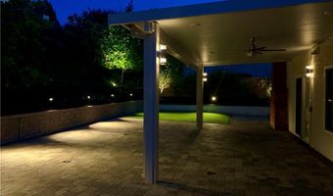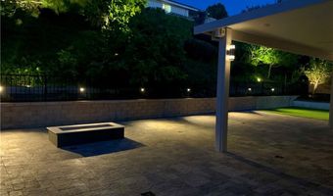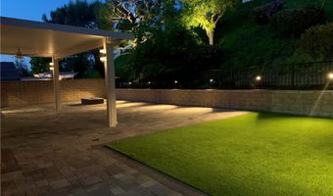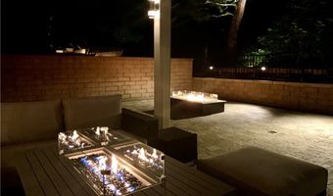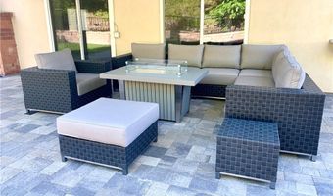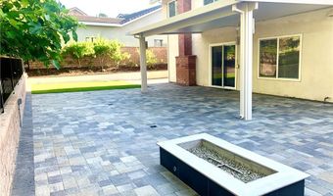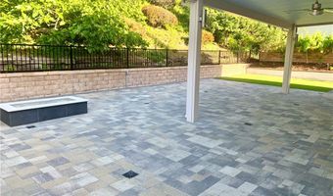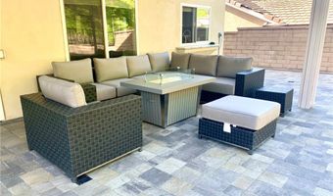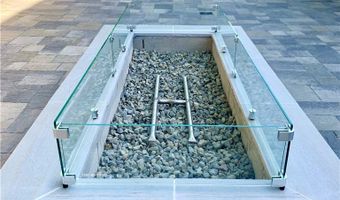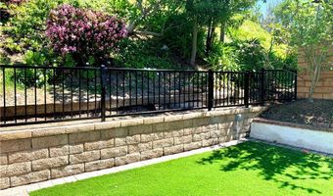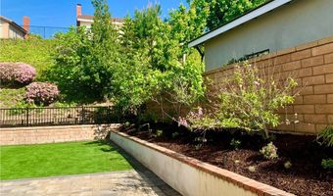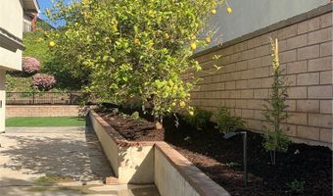6648 E Leafwood Dr Anaheim, CA 92807
Snapshot
Description
This charming 4-bedroom, 2.5-bathroom single-family residence is located in the desirable desirable Window Hills community in Anaheim Hills.
Offering a spacious and well-designed floor plan, this home is perfect for both comfortable living and entertaining. The main floor features an open-concept living area with a cozy fireplace, ideal for family gatherings. A formal dining area, updated kitchen with modern appliances, and a convenient half-bath complete the lower level. Each room flows into the next giving it a comfortable, natural flow. The interior has many windows throughout, making it extremely light and bright.
The kitchen features recessed lighting, stainless steel appliances and sink, granite countertop, island, fill back splash, plenty of storage space, a breakfast bar, windows that look out to the backyard and is open to the large family eating area & the family room. Downstairs you will also find an indoor laundry room. Also, there is a wet bar, engineered hardwood flooring, plenty of storage space & crown molding throughout to enhance the appearance.
The family room is very spacious (the original floor plan for this home had an option for part of the family room to be used as a 5th bedroom).
Upstairs, the master suite offers a generous walk-in closet and a private en-suite bathroom with dual sinks and a oversized walk-in shower. Three additional well-sized bedrooms and a full bathroom provide ample space for family or guests.
The tranquil backyard has many fruit trees, room for a proper vegetable garden, a very large side yard - in essence plenty of room to play, relax or entertain. There is a spacious three car garage & also additional space on the driveway to park extra cars.
The home has easy access to local amenities, schools, and parks.
More Details
Features
History
| Date | Event | Price | $/Sqft | Source |
|---|---|---|---|---|
| Listed For Rent | $5,600 | $2 | First Team Real Estate |
Expenses
| Category | Value | Frequency |
|---|---|---|
| Security Deposit | $5,600 | |
| Pet Deposit | $500 | |
| Key Deposit | $50 |
Nearby Schools
Elementary School Anaheim Hills Elementary | 0.2 miles away | KG - 06 | |
Elementary School Canyon Rim Elementary | 1.4 miles away | KG - 06 | |
Middle School El Rancho Charter | 2 miles away | 07 - 08 |
