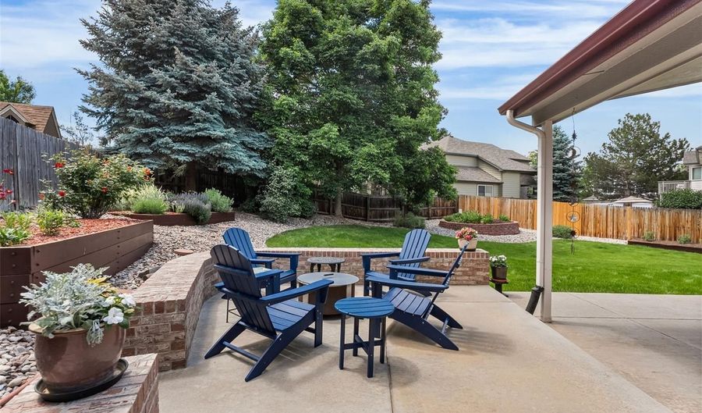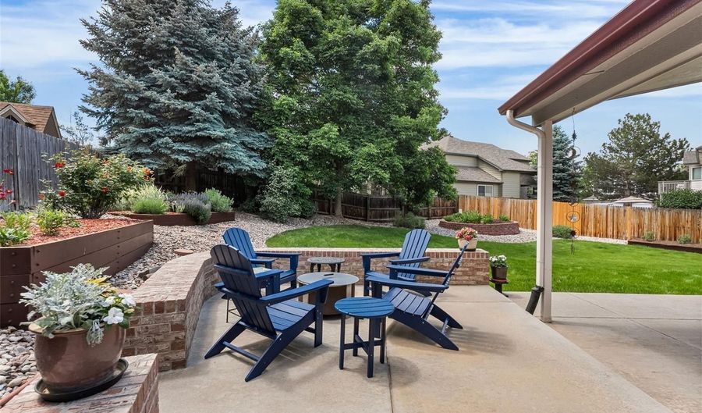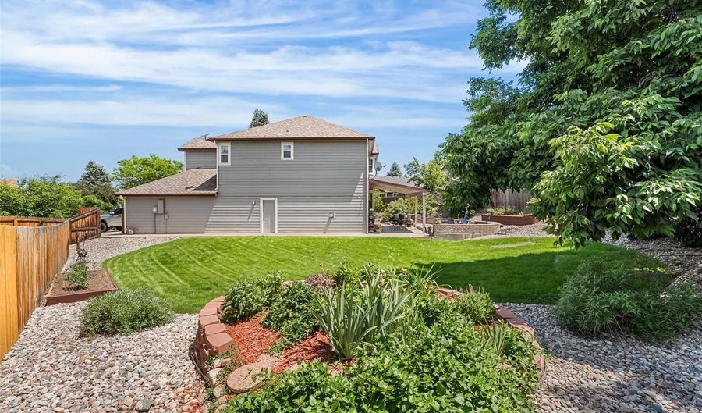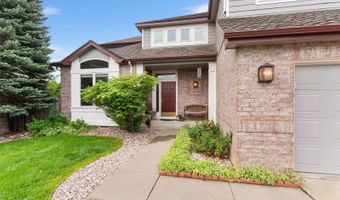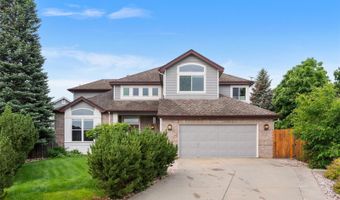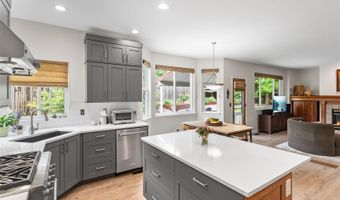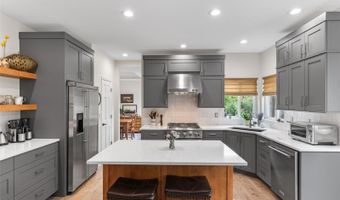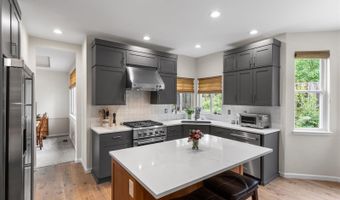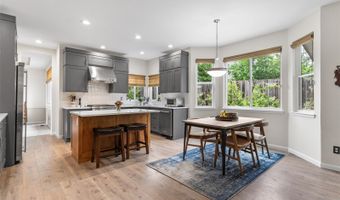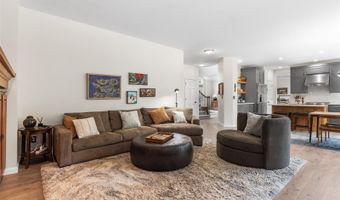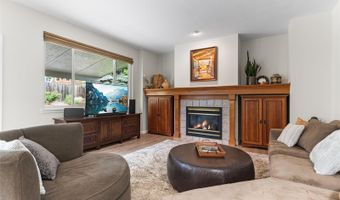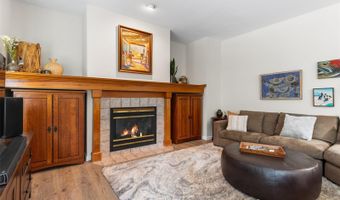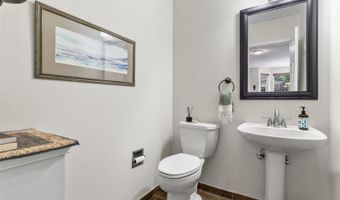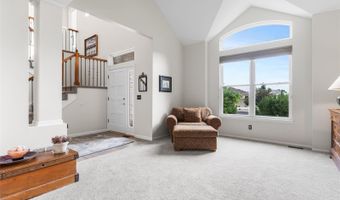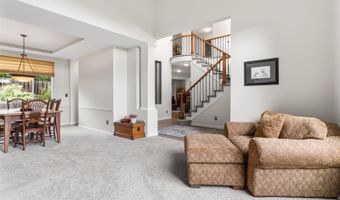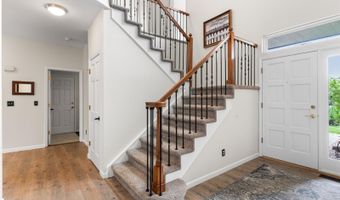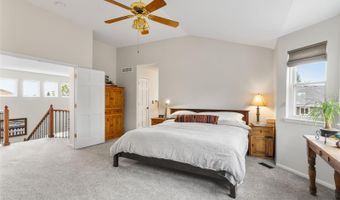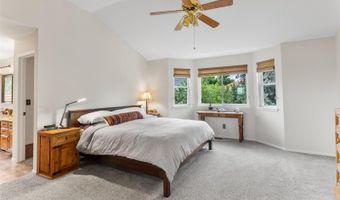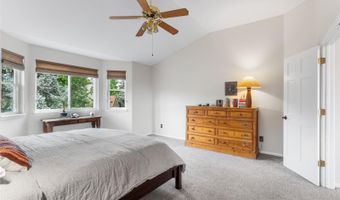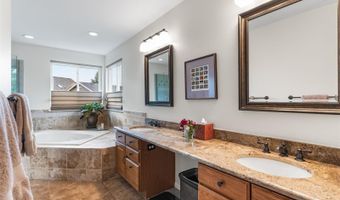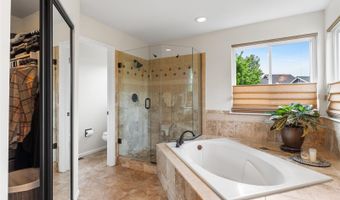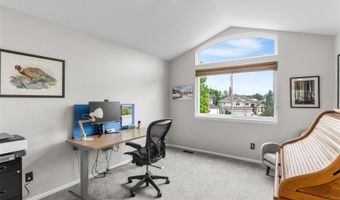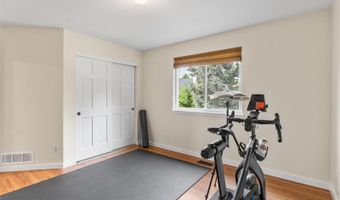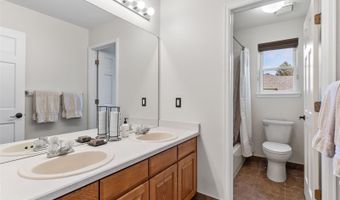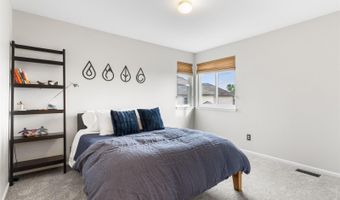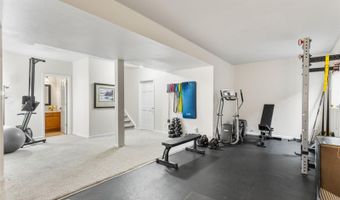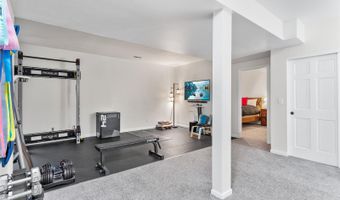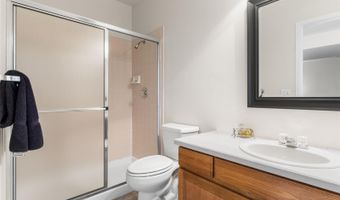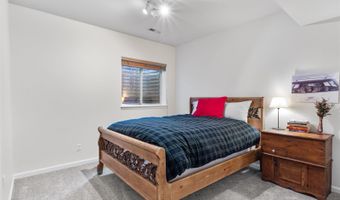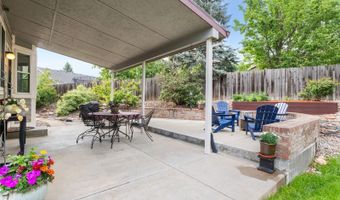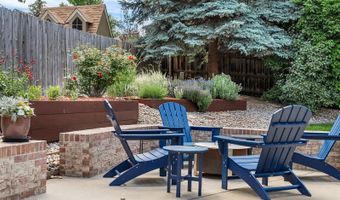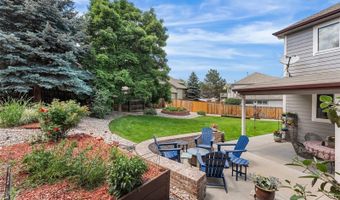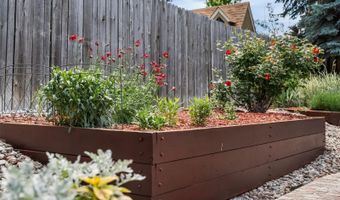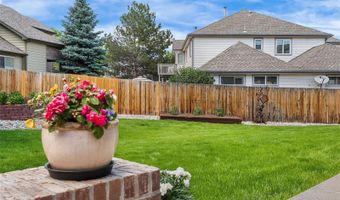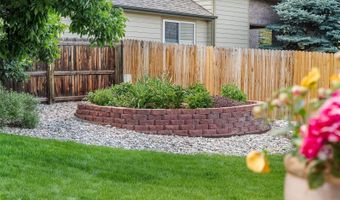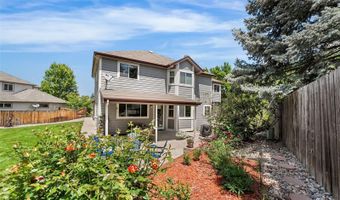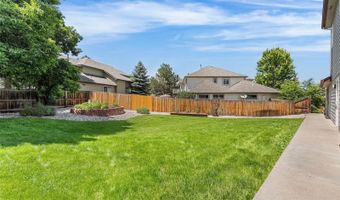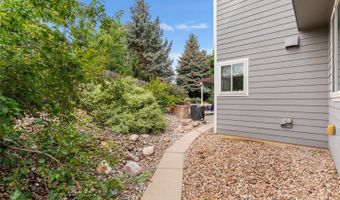6643 Orion Ct Arvada, CO 80007
Snapshot
Description
Perfect patio for a summer backyard party!
Tucked away at the peaceful end of a cul-de-sac and surrounded by mature trees, this beautifully maintained home offers a rare combination of privacy, charm, and location.
As you step inside, you're welcomed by vaulted ceilings and an open, airy flow from the living room to the dining room—an ideal space for entertaining or simply relaxing at home.
At the heart of the home is a newly remodeled kitchen that effortlessly connects to the cozy family room and flows outdoors to both a covered and open patio. Whether you're hosting a summer BBQ or enjoying a quiet evening under the stars, the backyard is a true sanctuary. You'll find expansive grassy areas perfect for play, raised garden beds for your inner gardener, and large trees providing beauty and seclusion.
Storage abounds throughout the home. Enjoy a walk-in pantry, an additional overflow pantry, and a convenient coat closet in the laundry room. Upstairs features continue to impress with a spacious walk-in linen closet and the primary suite boasting not just double walk-in closets, but also a separate linen closet for added organization.
Each secondary bedroom is generously sized, complete with double-door closets. The primary suite is a tranquil retreat with vaulted ceilings, oversized windows framed by towering pines, and ample space for a luxurious five-piece bathroom.
Downstairs, the finished basement offers even more flexibility with an additional bedroom and bathroom, plus a dedicated workout area outfitted with rubber matting—perfect for lifting, stretching, or rowing. The entire space is versatile, easy to change as desired.
The location is unbeatable! Just steps from West Woods Golf Course and Ralston Creek Trail System and within the boundary of the top-rated schools. Enjoy easy access to Boulder and Downtown Denver—both just 20 minutes away—with quick connections to major highways for effortless commuting.
More Details
Features
History
| Date | Event | Price | $/Sqft | Source |
|---|---|---|---|---|
| Listed For Sale | $1,000,000 | $274 | Worth Clark Realty |
Expenses
| Category | Value | Frequency |
|---|---|---|
| Home Owner Assessments Fee | $165 | Quarterly |
