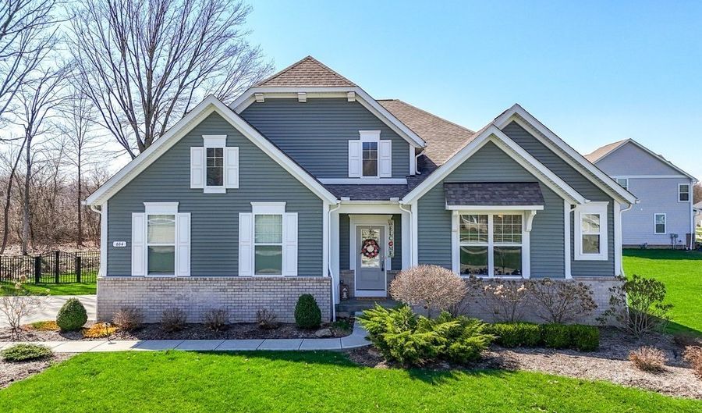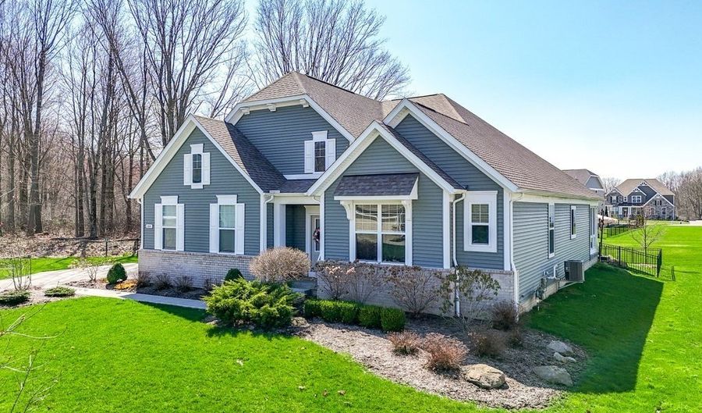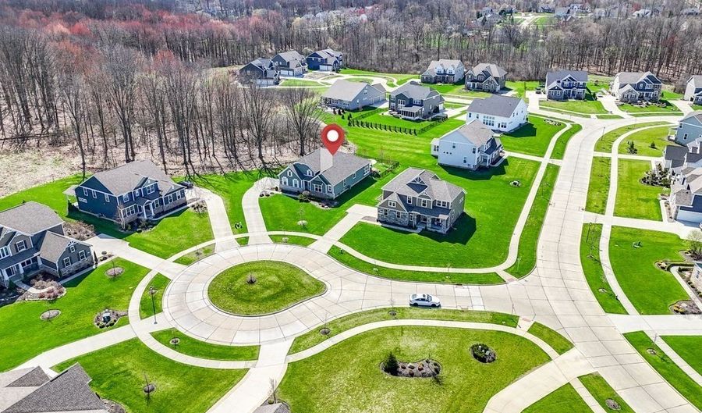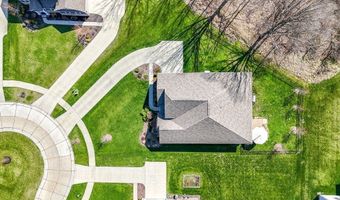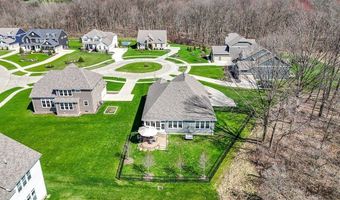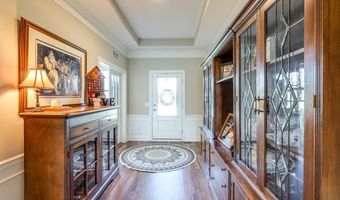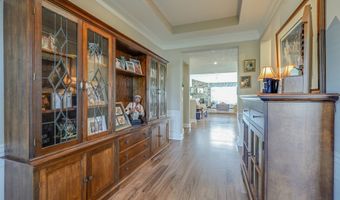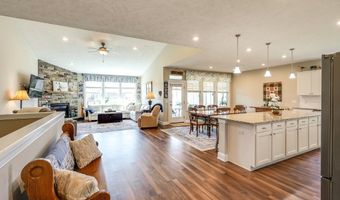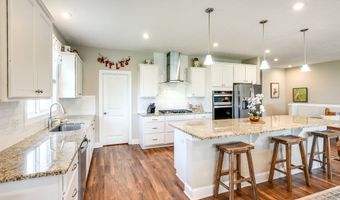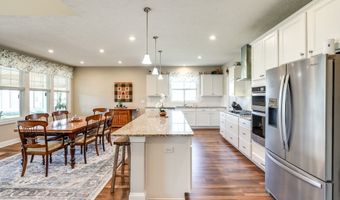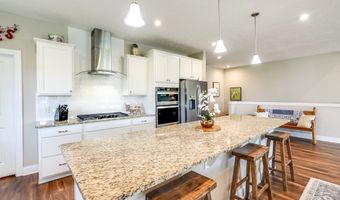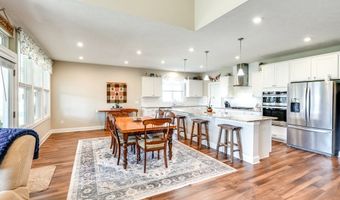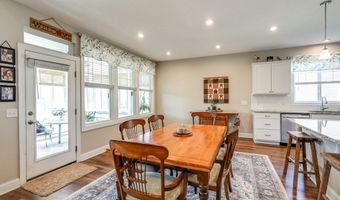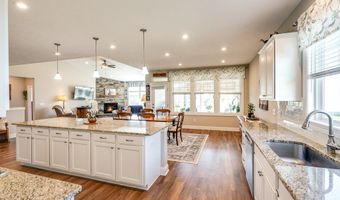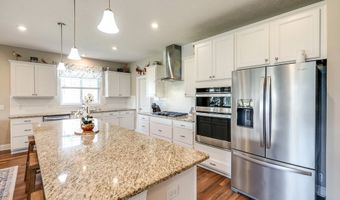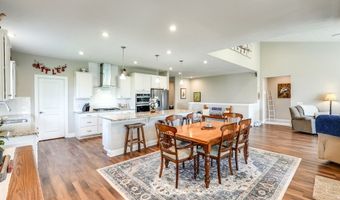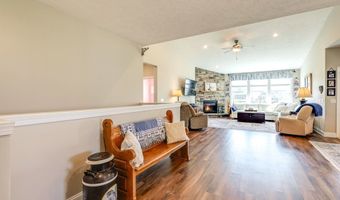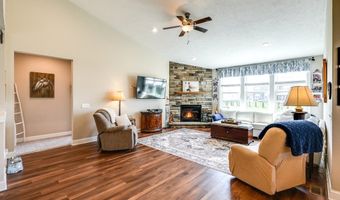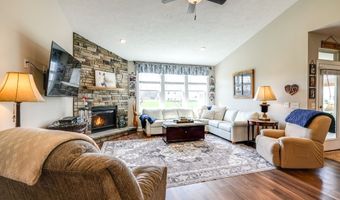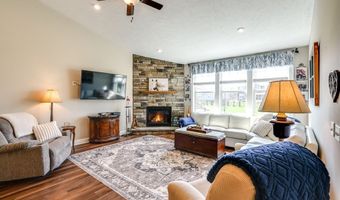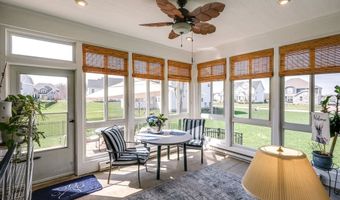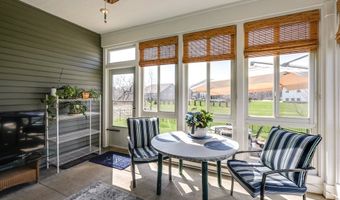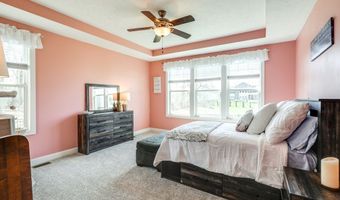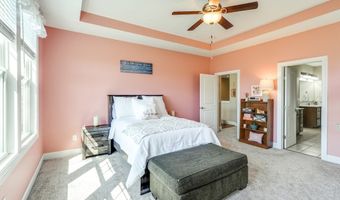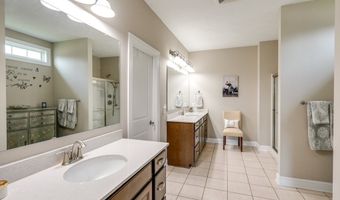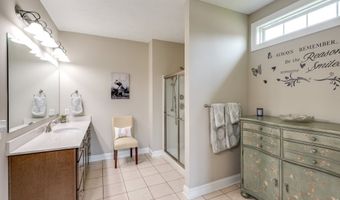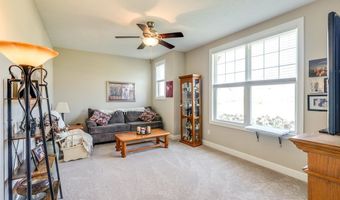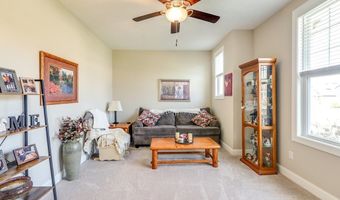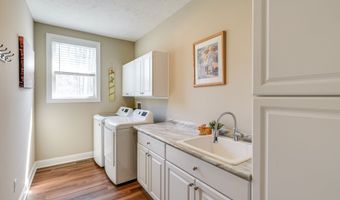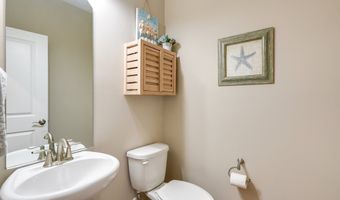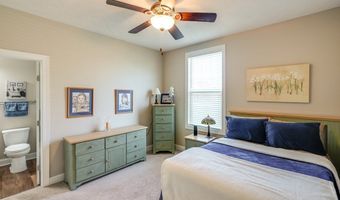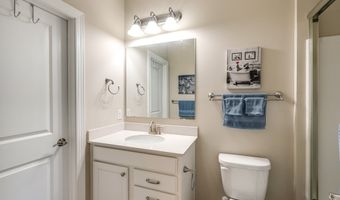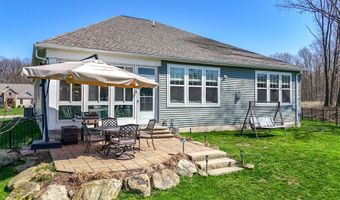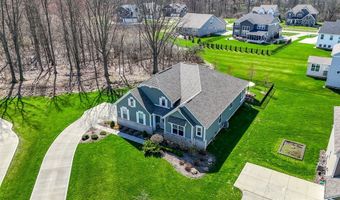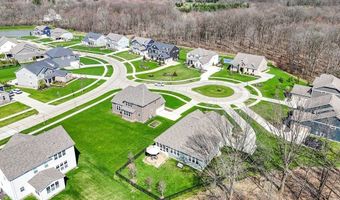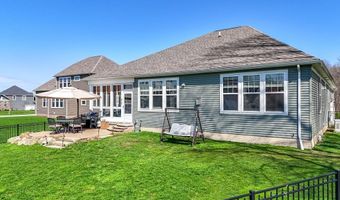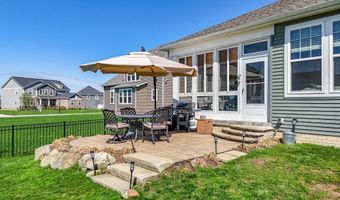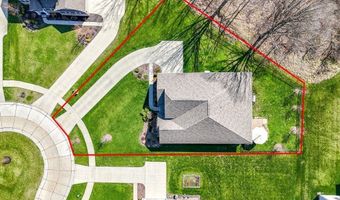664 William Ct Aurora, OH 44202
Snapshot
Description
You know that feeling when you walk into a home and instantly think, "This is it”? This is THAT home. Built in 2020 this ranch is ready to deliver all the comfort you've been looking for, with a surprising dose of “wow” in all the right places. Let’s talk layout because when this ranch was built, the builders were totally dialed in on how people ACTUALLY live in their space. You’ll love the open-concept living & magazine-worthy kitchen with a 10-foot island (yes, TEN) that can host Thanksgiving AND a holiday cookie exchange at the same time! White cabinetry, 5 burner gas cooktop, walk-in pantry, and clean, high-end finishes, this will be where everyone wants to gather. The seller added a heated 4 season room because indoor/outdoor living is just part of the lifestyle---morning coffee or evening wine… it’s a bonus space you’ll actually use every day. The right-sized great room with gas fireplace can host a big crowd but still manages to feel cozy. High ceilings, and tall windows make every room feel light, fresh & cheerful. Everyone needs flexible living space and the large front room works as a den, office, or even a 3rd bedroom. The guest suite? Well appointed with its own bathroom & walk-in closet. The primary suite is a total retreat with a spa-sized bathroom, dual vanities and huge walk-in closet. This seller thought of everything and fully fenced in the yard for those 4-legged family members and added a whole house generator and LeafFilter guards for total peace of mind. It's great to have an oversized laundry room and attached 2 car garage too! The full unfinished basement is ready for YOUR vision and is already plumbed for a bathroom. Why wait for new construction when you have this nearly new single floor living option that's completely move in ready? Minutes from restaurants, shopping, golf courses, and several beautiful parks. If you're downsizing, rightsizing, or just done with stairs—this one makes the decision easy. Schedule to tour your new home today!
More Details
Features
History
| Date | Event | Price | $/Sqft | Source |
|---|---|---|---|---|
| Listed For Sale | $659,000 | $272 | Berkshire Hathaway HomeServices Professional Realty |
Expenses
| Category | Value | Frequency |
|---|---|---|
| Home Owner Assessments Fee | $625 | Annually |
Taxes
| Year | Annual Amount | Description |
|---|---|---|
| 2024 | $9,131 |
Nearby Schools
Elementary School Leighton Elementary School | 1.1 miles away | 03 - 05 | |
Elementary School Craddock - Miller Elementary School | 1.4 miles away | PK - 02 | |
High School Aurora High School | 1.5 miles away | 09 - 12 |
