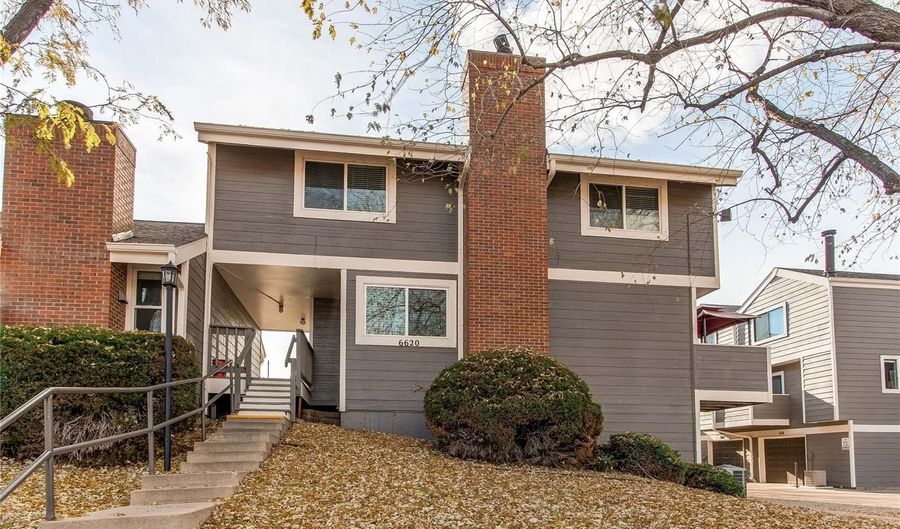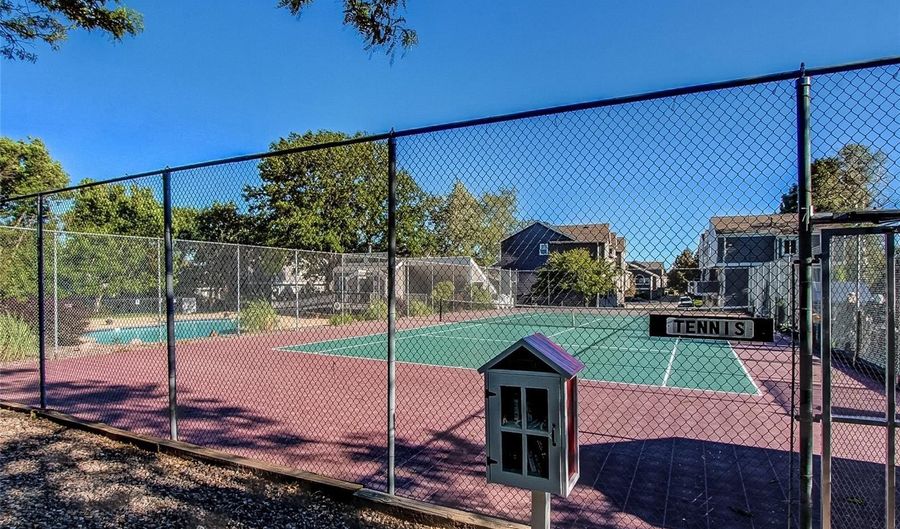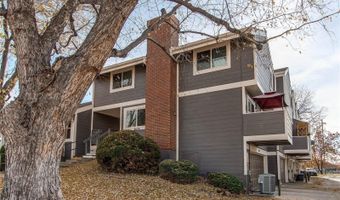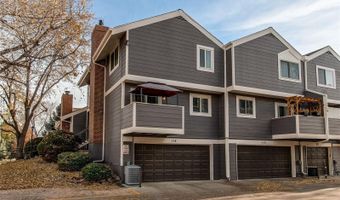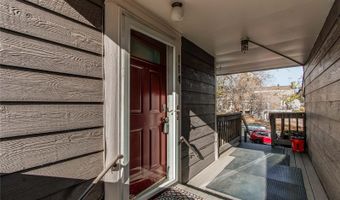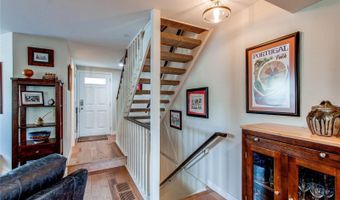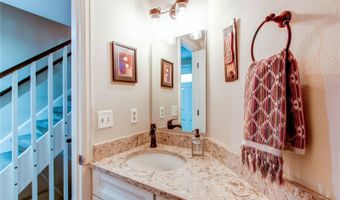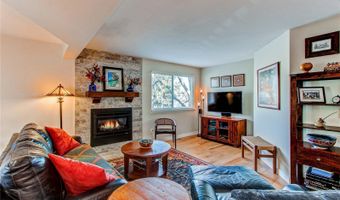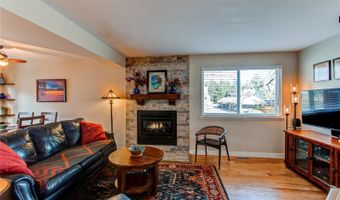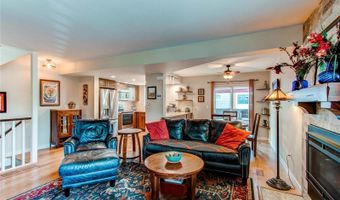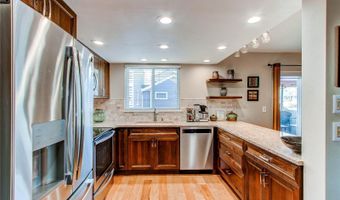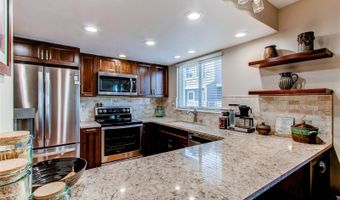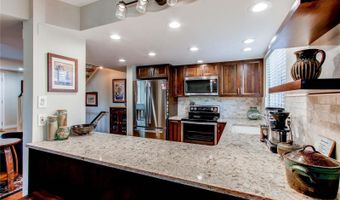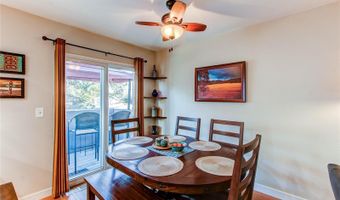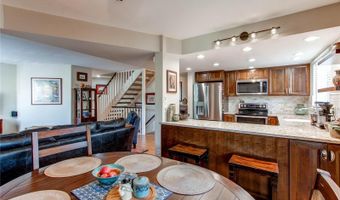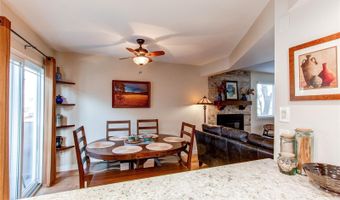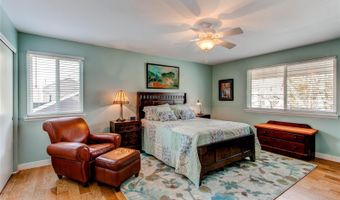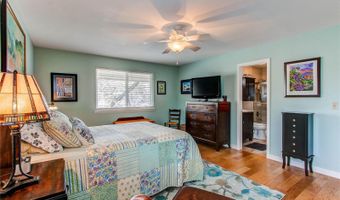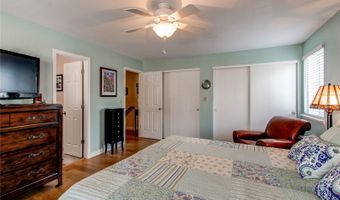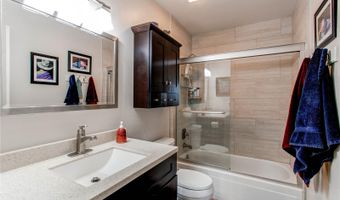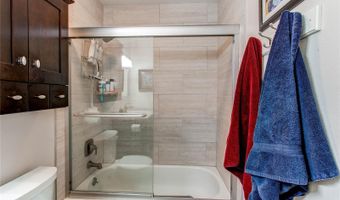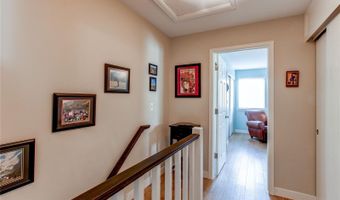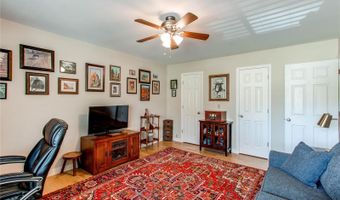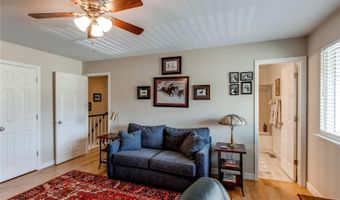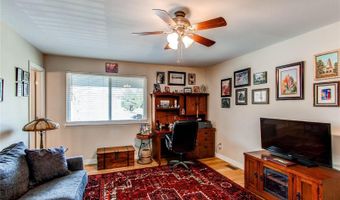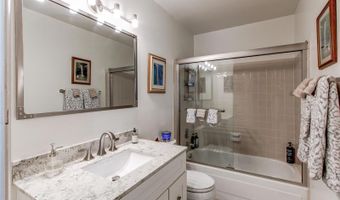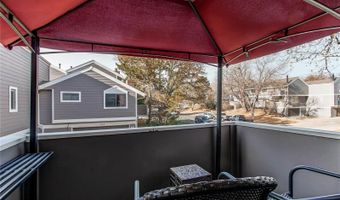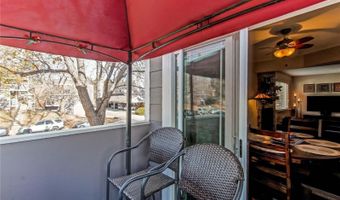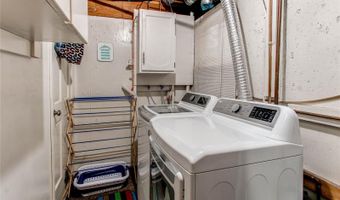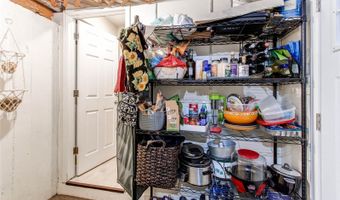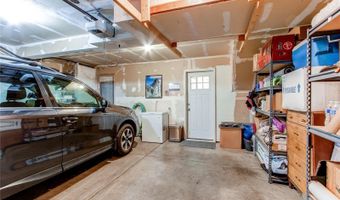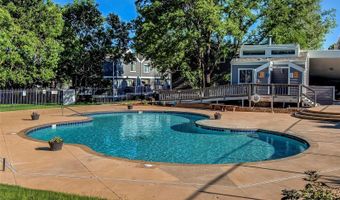6620 W 84th Cir 114Arvada, CO 80003
Snapshot
Description
Step into this beautifully updated townhome and feel instantly at ease with 1,310 square feet of living space. Every detail of this 2-bedroom, 3-bathroom home has been thoughtfully designed to blend modern elegance with warm functionality. Venture upstairs to discover two luxurious primary suites, each offering a private en-suite bathroom. These serene retreats provide an ideal balance of comfort, privacy, and flexibility, perfect for hosting guests or creating a home office. The moment you enter, you’ll be greeted by the rich warmth of hickory wood floors that flow seamlessly throughout. The heart of the home is the gourmet kitchen, a chef’s dream featuring quartz countertops, stainless steel appliances, and custom Cherry Thomasville cabinetry including soft-close doors. Bright updated lighting enhances the inviting ambiance, making this space perfect for entertaining or everyday living. The cozy living room, with its warm fireplace and abundant natural light, creates a warm and inviting space to relax or entertain. Outside, the private balcony offers the perfect setting for morning coffee to start your day or winding down in the evening while relaxing and watching the sunset. The lower level adds convenience and practicality with a utility and laundry room and direct access to the 2-car garage, making household tasks and daily departures seamless. An energy-efficient furnace ensures year-round comfort while keeping utility costs manageable. Perfectly situated near Lake Arbor Golf Course, this home is a dream for golf enthusiasts and nature lovers alike. Enjoy tranquil strolls around the lake, quick tee-offs, or simply relax in this vibrant, pet friendly community. As a resident, you’ll also enjoy access to the community pool and tennis courts, adding even more to your everyday lifestyle. Warm, welcoming, and meticulously updated, this home is more than just a place to live, it’s a place to create lasting memories. Schedule your showing today!
More Details
Features
History
| Date | Event | Price | $/Sqft | Source |
|---|---|---|---|---|
| Listed For Sale | $434,900 | $332 | KELLER WILLIAMS AVENUES REALTY |
Expenses
| Category | Value | Frequency |
|---|---|---|
| Home Owner Assessments Fee | $350 | Monthly |
Nearby Schools
Elementary School Little Elementary School | 0.4 miles away | KG - 06 | |
Elementary School Parr Elementary School | 0.5 miles away | PK - 06 | |
Elementary School Thomson Elementary School | 0.9 miles away | KG - 06 |
