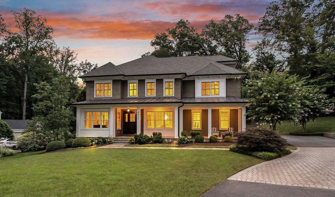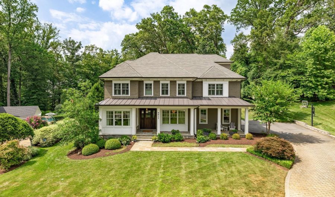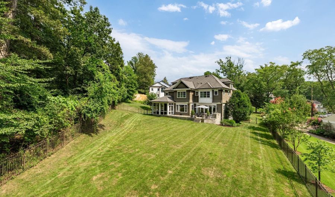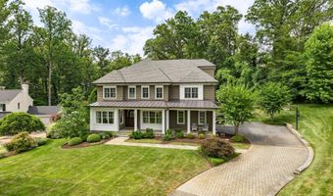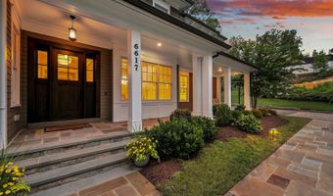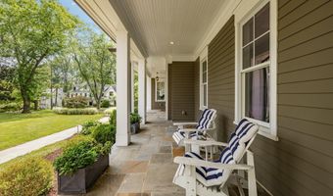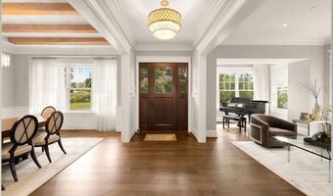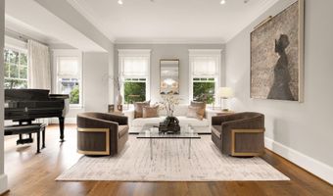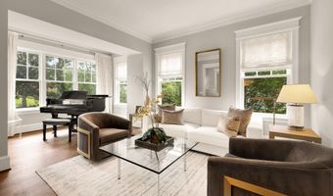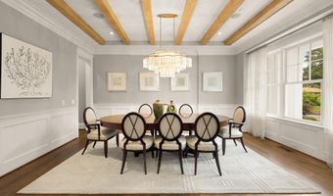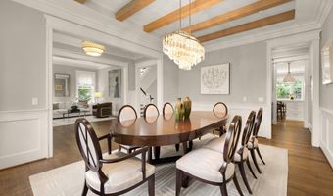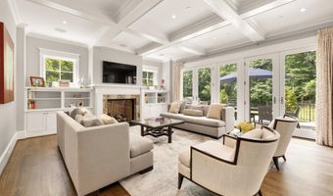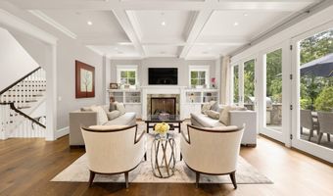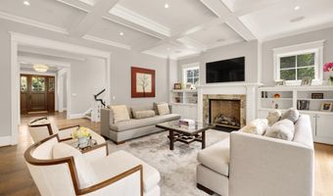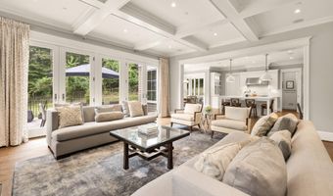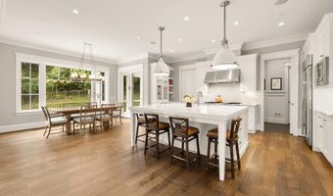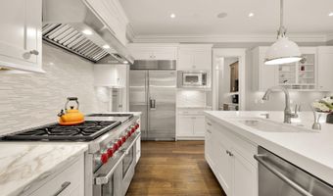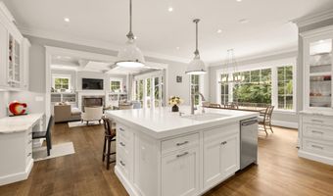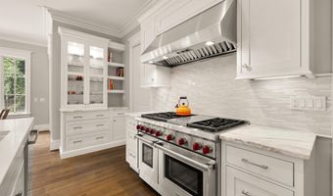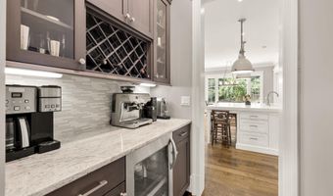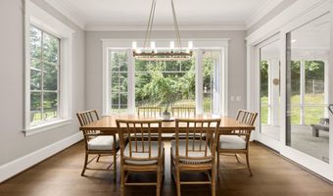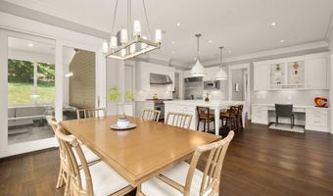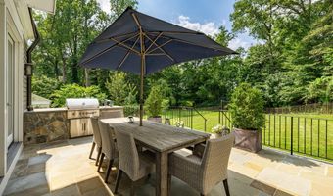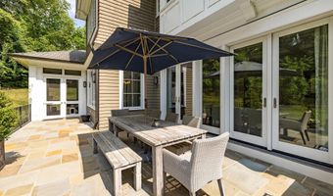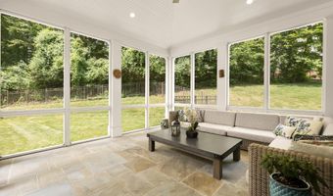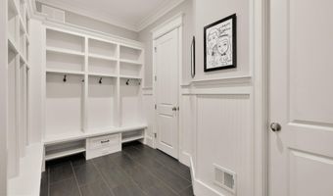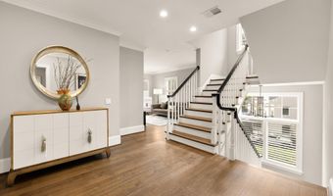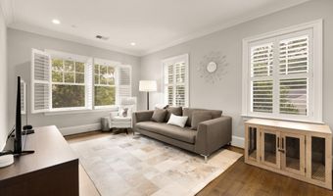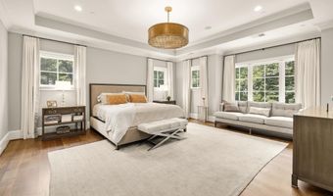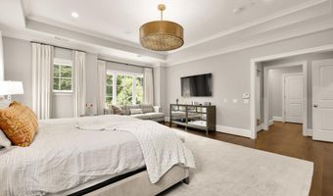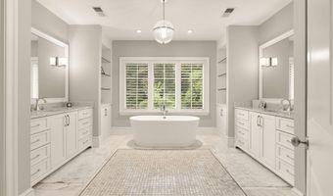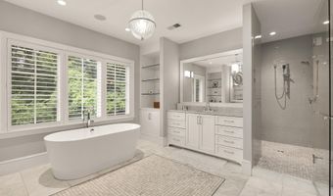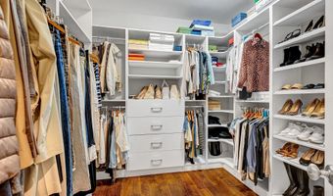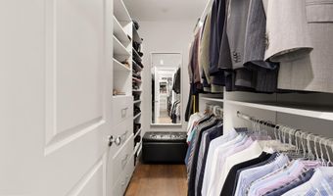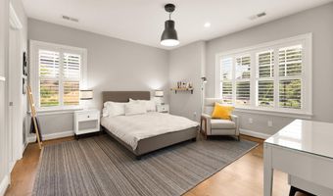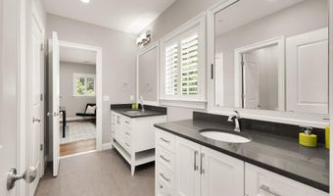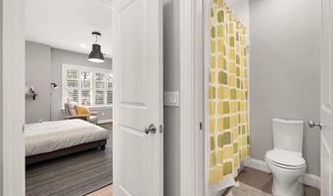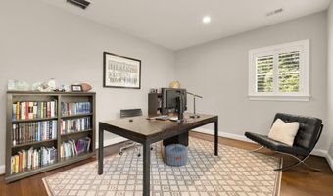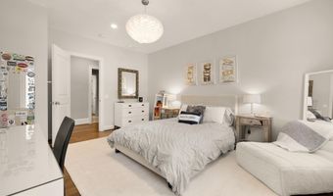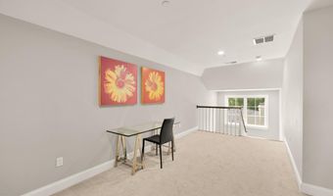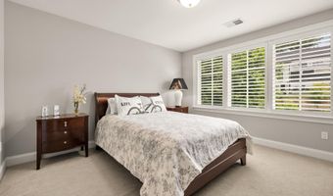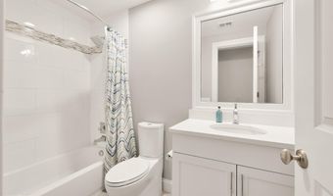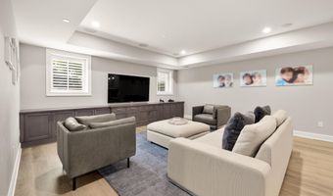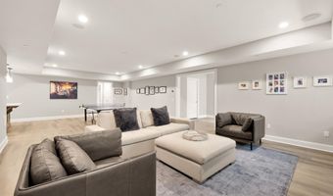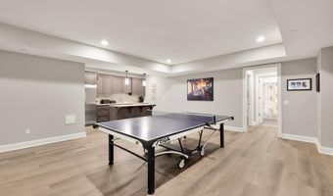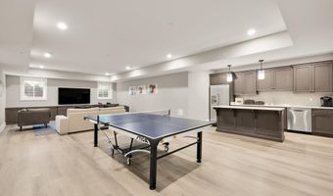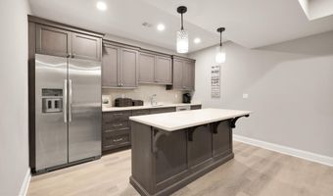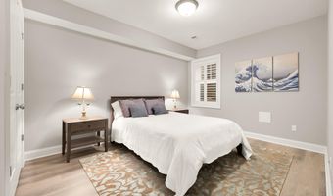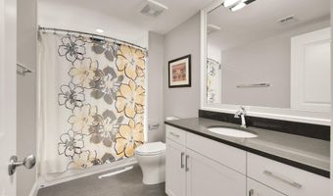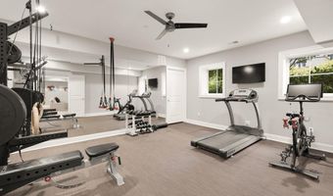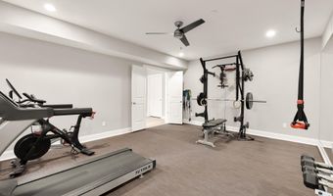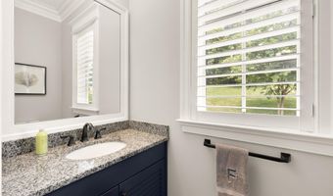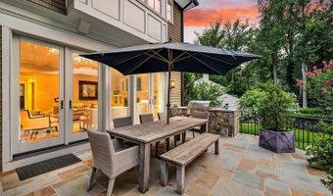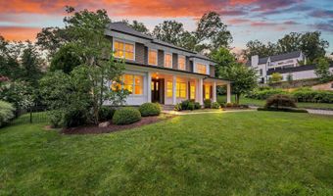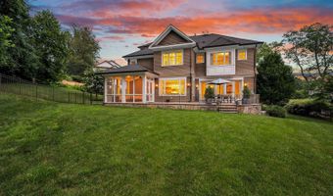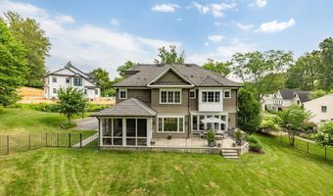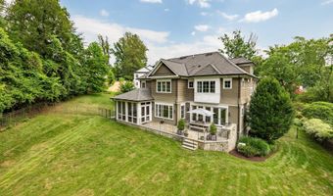6617 LYBROOK Ct Bethesda, MD 20817
Snapshot
Description
Welcome to 6617 Lybrook Court, an exquisite residence set on a large gorgeous property in the desirable Burning Tree/Lybrook neighborhood of Bethesda. Built by award-winning Sandy Spring Builders and designed by the renowned Studio Z Architects, this home showcases 6,476 square feet of meticulously maintained living space across four thoughtfully designed levels. Perfectly located, the property is close to some of the areas top-rated private and public schools, a short drive to downtown Bethesda, and offers easy access to major commuter routes.
MAIN LEVEL
The home welcomes you with a gracious foyer, leading to an elegant formal living room and an adjacent music or reading room, a formal dining room, and a family room with a 42-inch gas fireplace framed by custom built-ins and coffered ceilings. The chefs kitchen is the centerpiece of the home, featuring an impressive oversized island, quartz and marble countertops, top-of-the-line Sub-Zero, Wolf, and Miele appliances, and custom Brookhaven cabinetry. A spacious, light-filled breakfast room comfortably seats eight and opens to a screened porch, seamlessly connecting to a large flagstone patio with a built-in grilling station, perfect for dining and entertaining while overlooking the expansive, flat, and private backyard. Additional conveniences on the main level include a butlers pantry connecting the dining room, a walk-in pantry, a large mudroom with custom cubbies and walk-in coat closet, and a
second powder room tucked away near the side-entry two-car garage. Design highlights include stunning wide-plank, quarter-sawn, white oak hardwood floors, crown moldings, designer lighting, and a welcoming front porch with a solid mahogany door. The driveway accommodates 45 cars and offers the potential for a detached garage with studio above addition (plans and quote available).
UPPER LEVELS
A grand staircase leads to the bedroom level, where a family lounge area provides the perfect spot to unwind. The primary suite is a serene retreat, boasting tray ceilings, automatic designer shades, two walk-in closets with custom built-ins, and a luxurious spa bath with heated floors, stand-alone tub, dual vanities, and a large shower. This level also includes an en-suite bedroom, two additional bedrooms connected by a Jack-and-Jill bath, and a convenient dual-entry laundry room. The finished third level offers incredible flexibility with space for a crafts room or home office, plus a guest suite with full bath and large walk-in closet.
LOWER LEVEL
The finished lower level is designed for both recreation and functionality, featuring a spacious rec room with natural light and custom built-ins, a large home gym with gym flooring, a secondary kitchen with bar island, a sixth bedroom suite with a full bath, and generous storage areas.
ADDITIONAL FEATURES
This home is equipped with 50-year architectural shingles, aluminum-clad high-efficiency Jeld-Wen windows, plantation shutters, a backup generator, two water heaters, top-tier HVAC systems, built-in speakers, landscape outdoor lighting, an irrigation system, upgraded gutters, and so much more. The expansive backyard can easily accommodate a large 20ft x 40ft pool (plans and quote available) plus pickleball or sports court, and additional amenities, with the existing fence rated for pool installation.
More Details
Features
History
| Date | Event | Price | $/Sqft | Source |
|---|---|---|---|---|
| Listed For Sale | $3,799,000 | $581 | Compass |
Taxes
| Year | Annual Amount | Description |
|---|---|---|
| $23,985 |
Nearby Schools
Elementary School Burning Tree Elementary | 0.7 miles away | KG - 05 | |
Middle School North Bethesda Middle | 0.7 miles away | 06 - 08 | |
Elementary School Wyngate Elementary | 0.8 miles away | KG - 05 |
