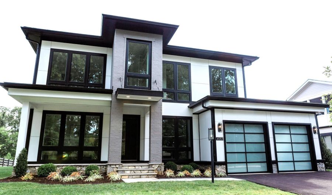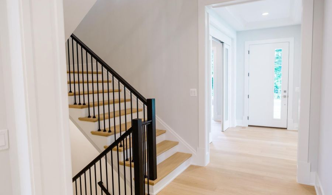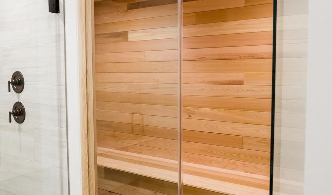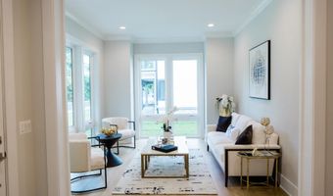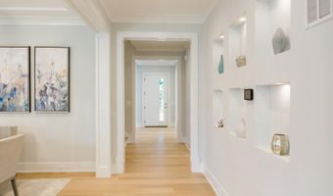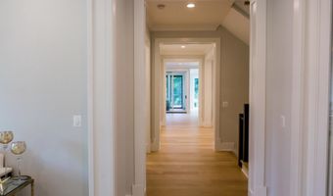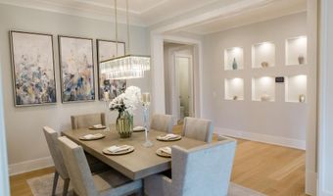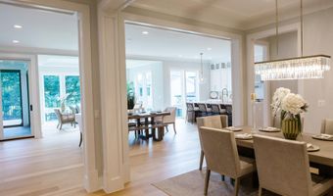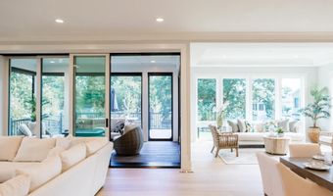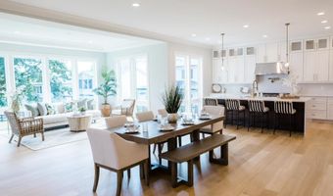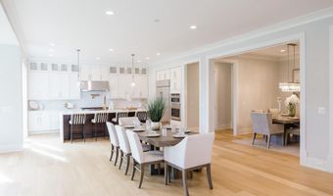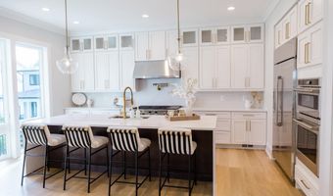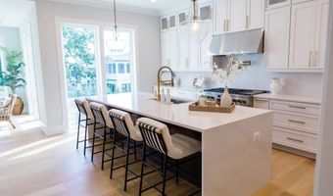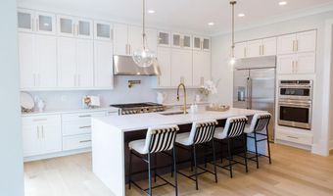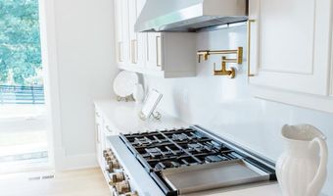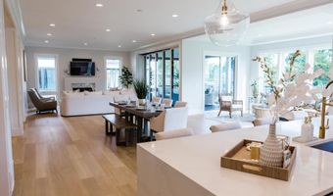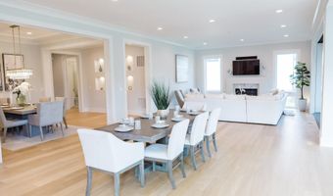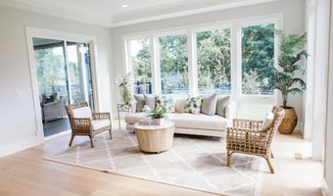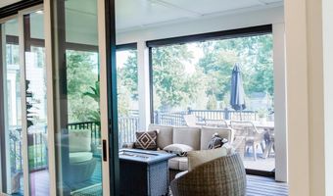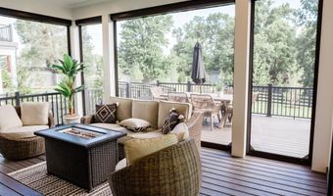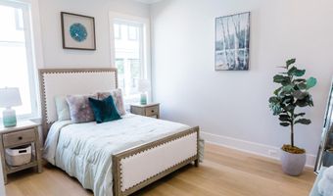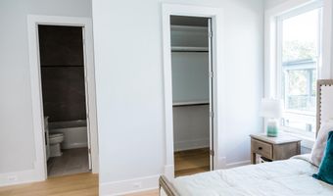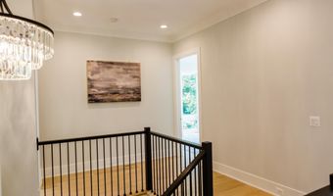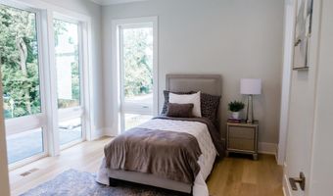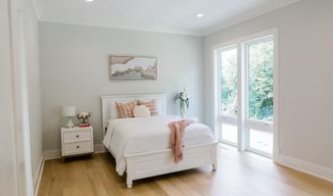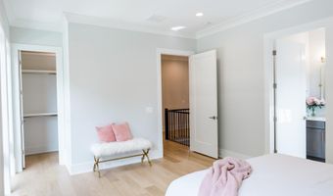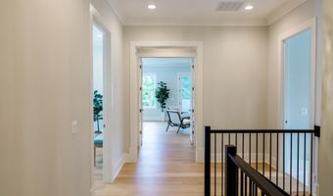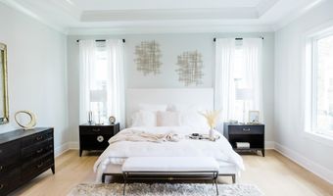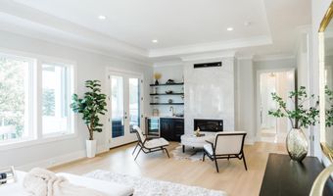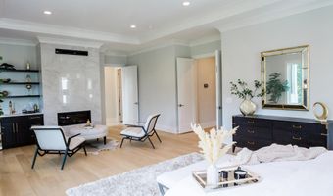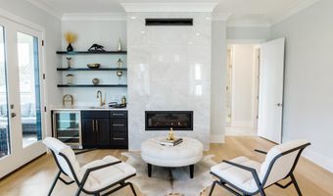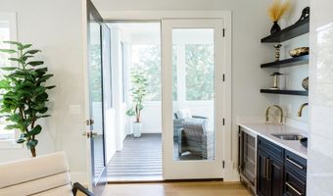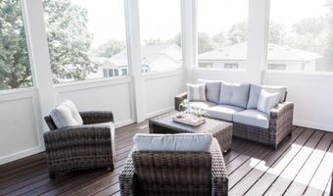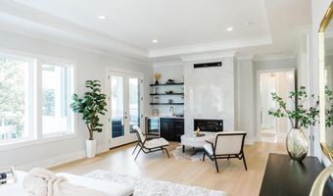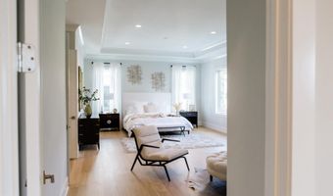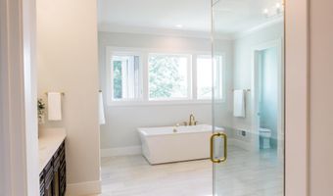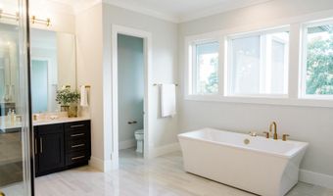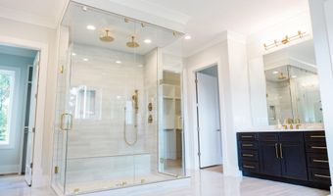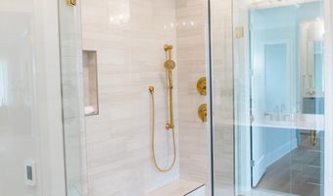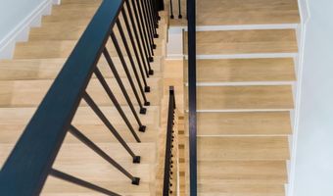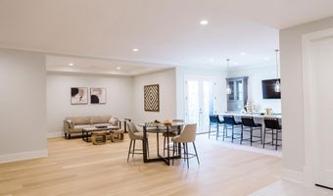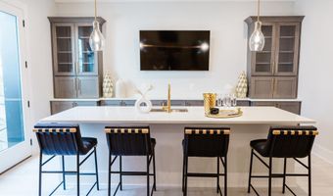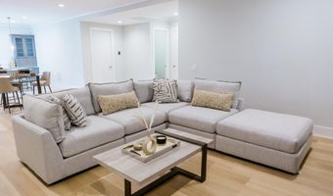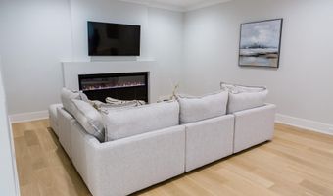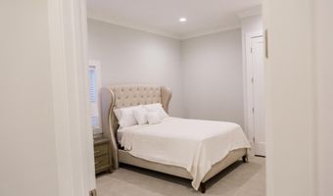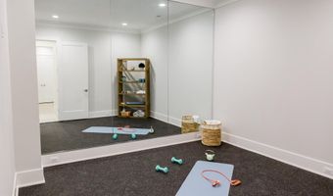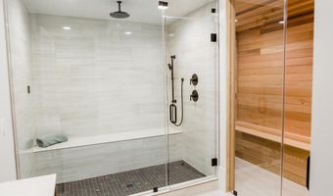6615 LOCUST Way Annandale, VA 22003
Snapshot
Description
Visit Model at 725 Lawton Street Mclean, Va. 22101. Call the builder at number listed below. House under construction at 6615 Locust Way, Annandale, VA 22003 Offered in the Exclusive Wedgewood Model Estimated Completion: 1st Quarter 2026. Google Premier Homes Group LLC in Northern Virginia to find our portfolio of homes. Experience elevated living in this brand new, custom-built luxury residence nestled in the heart of Annandale, just minutes from the Pentagon, Tysons Corner, and downtown Washington, D.C. Located on a quiet, tree-lined street, 6615 Locust Way offers the perfect blend of privacy, convenience, and modern sophistication-enhanced by a professionally landscaped area along the front porch and a natural stone water table across the front facade, creating a polished and inviting curb appeal. With over 7,000 square feet possible when all custom options are selected, this transitional-style home delivers expansive, light-filled interiors with soaring 10-foot ceilings on all three levels, premium materials, and sophisticated finishes throughout. The floor plan is thoughtfully designed for modern lifestyles with effortless flow between formal and informal living spaces. The gourmet kitchen is a chef's dream, complete with premium appliances, quartz countertops, custom cabinetry, and a walk-in pantry. A 16-foot sliding glass door can open to a covered outdoor living space-perfect for entertaining or relaxing year-round. A 12' x 18' deck continues the open-air outdoor living experience, ideal for grilling, gathering, or enjoying quiet evenings. The Wedgewood model includes a main-level guest suite or home office, multiple lounge areas, and a spa-inspired owner's retreat upstairs featuring a fireplace, sitting area, and private screened balcony. The primary bath offers heated floors, a soaking tub, dual vanities, and an oversized walk-in shower. The lower living level includes a full basement finished lower level vestibule at bottom of stairs and a basement areaway with french doors and steps to grade. The unfinished area has space for a home gym, media room, wet bar, and guest suite. Rough-ins are already in place for a full bath, separate powder room, spa area, and wet bar, offering full flexibility for future finishing. Included Luxury Features & Upgrades: Rough-ins: - Elevator shaft to all three levels - Lower-level powder bath - Lower-level full bath - Wet bar (basement & owner's suite) - Spa area in basement - Level 3 al-fresco kitchen on open deck (under porch are plumbing, electric, gas rough ins) - Generator: 26KW Generac with gas line, pad, and transfer switch - Electric heaters and retractable screens at rear covered porch Main Level Enhancements: - Glass wall and doors at flex room to create private office - Morning room extension (12' x 18') - Rear deck with stairs to grade - Covered rear porch (12' x 18') Owner's Suite Enhancements: - 42" linear gas fireplace with tile surround - Heated tile floors in primary bath - Rough-in for wet bar in suite - Private 12' x 18' screened porch off the sitting room, ideal for quiet morning coffee or evening relaxation Community Highlights: - Quiet, established neighborhood inside the Beltway - Less than 15 minutes to the Pentagon, D.C., and Amazon HQ2 - Convenient access to I-495, I-395, Columbia Pike, and Tysons Corner - Near Mosaic District, Old Town Alexandria, and several regional parks - Close to top-rated schools and local amenities This rare opportunity combines top-tier design and finishes with an unbeatable location-perfect for professionals, commuters, and anyone seeking luxury living in Northern Virginia.
More Details
Features
History
| Date | Event | Price | $/Sqft | Source |
|---|---|---|---|---|
| Price Changed | $2,259,720 +3.42% | $462 | Samson Properties | |
| Listed For Sale | $2,185,000 | $447 | Samson Properties |
Taxes
| Year | Annual Amount | Description |
|---|---|---|
| $6,495 |
Nearby Schools
Elementary School Columbia Elementary | 0.6 miles away | PK - 05 | |
Middle School Poe Middle | 0.9 miles away | 06 - 08 | |
Elementary School Annandale Terrace Elementary | 2.1 miles away | PK - 05 |






